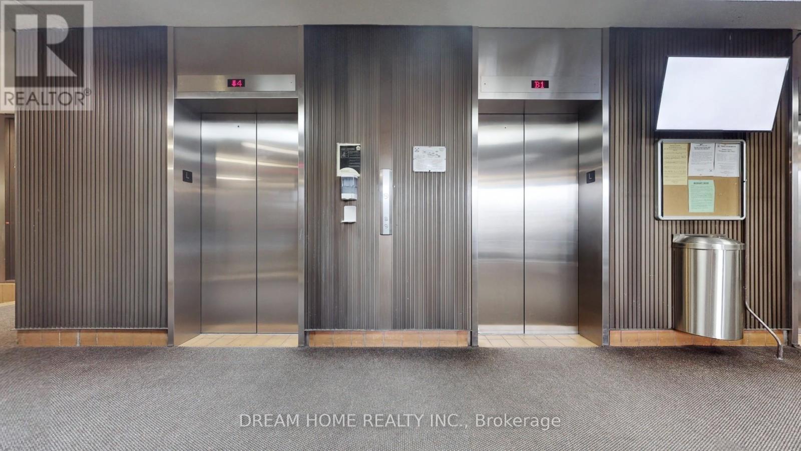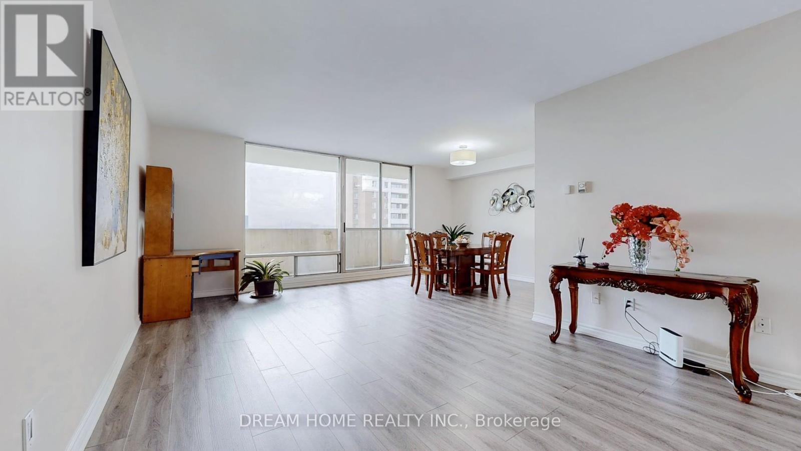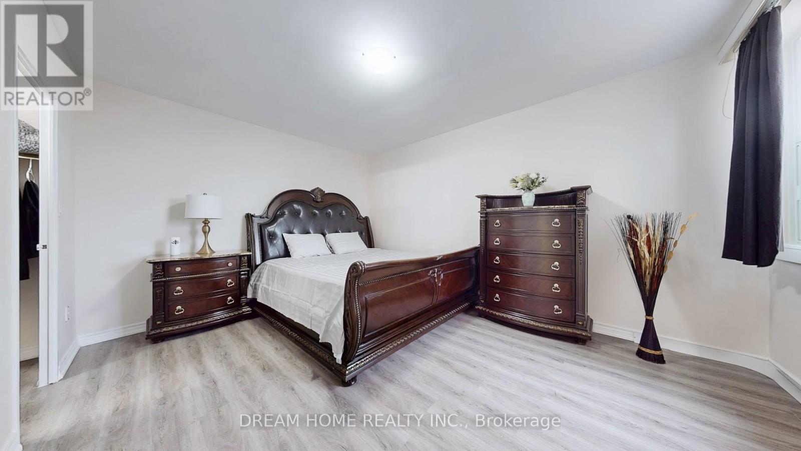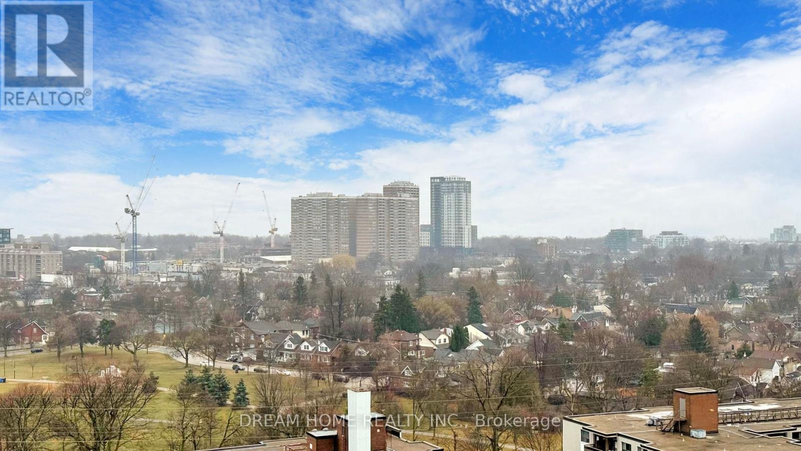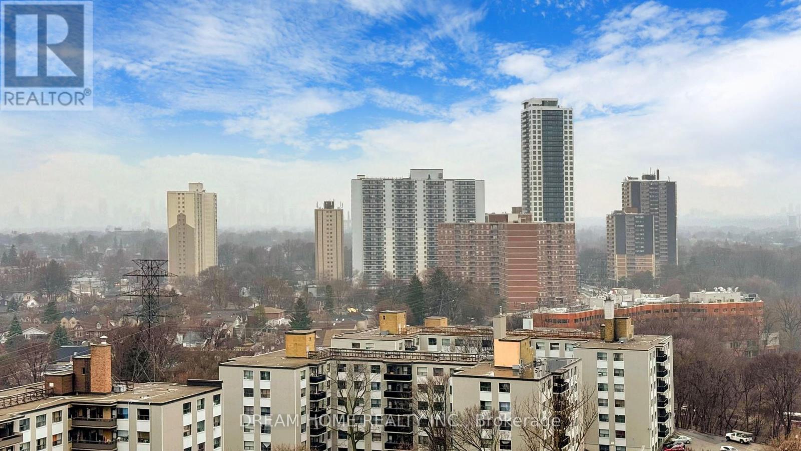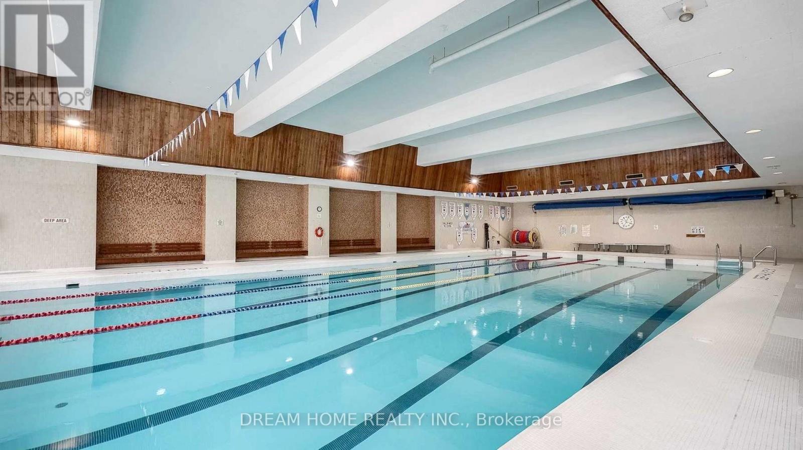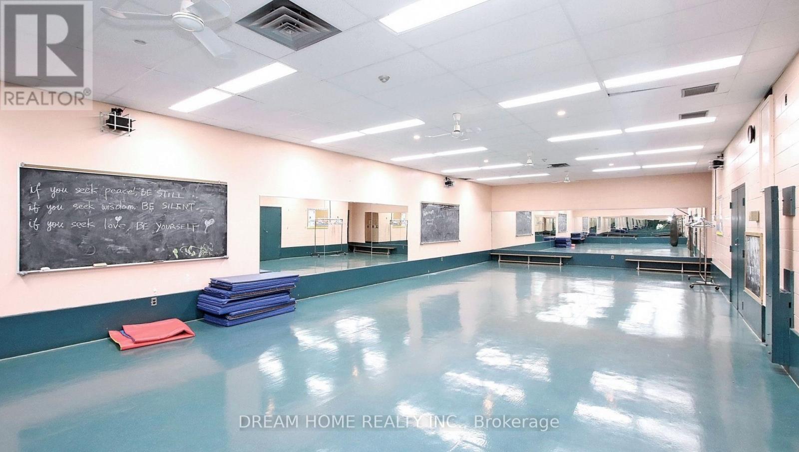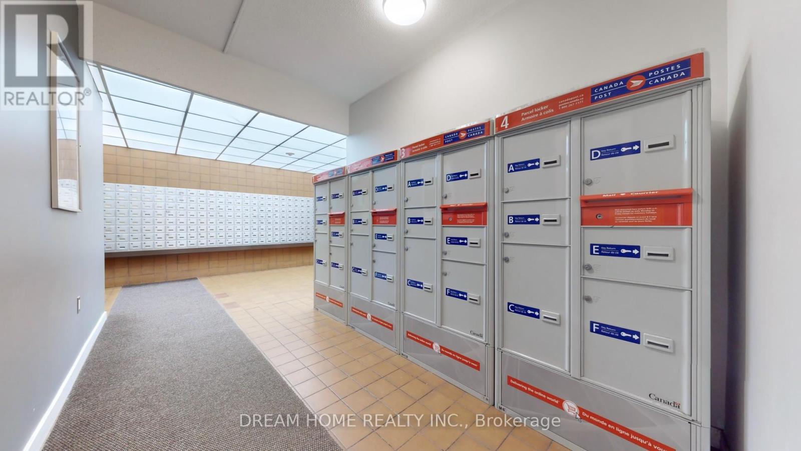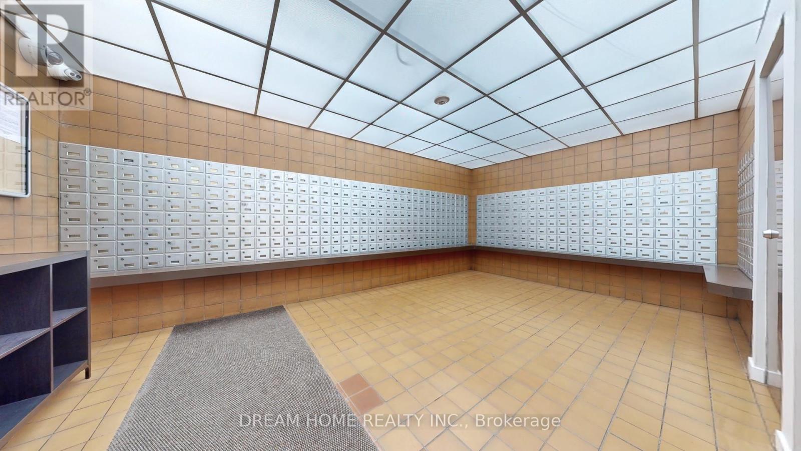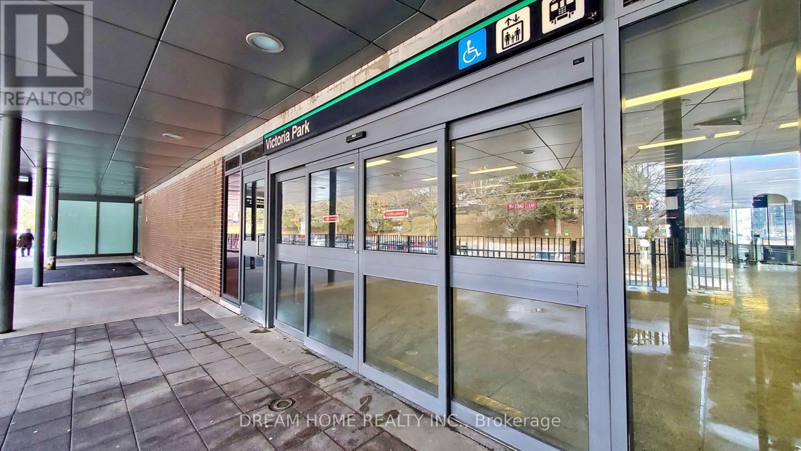$560,000.00
1815 - 5 MASSEY SQUARE, Toronto (Crescent Town), Ontario, M4C5L6, Canada Listing ID: E12073658| Bathrooms | Bedrooms | Property Type |
|---|---|---|
| 2 | 3 | Single Family |
Bright And Spacious 3 Bedroom, 2 Washroom Condo Unit Has Private Balcony With Breathtaking Sunsets And City Views. New Laminate flooring Throughout (2023), Freshly Painted (2023), New Shower Enclosures (2023). 5-Minute Walk To Victoria Park Subway Station. Steps to Crescent Town Elementary School. Walk Distance to Oakridge Community Recreation Centre, Public Library (Dawes Road Branch). Short Drive To The Lively Danforths Many shops and Restaurants. Enjoy Nature At Nearby Taylor Creek Park, Dentonia Park, Taylor Creek Trail, Taylor-Massey Crk, and More. Wonderful Building Amenities Including Gym, Indoor Swimming Pool, Squash Courts, Sauna And 24-Hr security. Maintenance Fees Include All Utilities (Heat, Hydro & Water) For Your Convenience. (id:31565)

Paul McDonald, Sales Representative
Paul McDonald is no stranger to the Toronto real estate market. With over 22 years experience and having dealt with every aspect of the business from simple house purchases to condo developments, you can feel confident in his ability to get the job done.| Level | Type | Length | Width | Dimensions |
|---|---|---|---|---|
| Flat | Living room | 6.45 m | 3.8 m | 6.45 m x 3.8 m |
| Flat | Dining room | 3.52 m | 2.21 m | 3.52 m x 2.21 m |
| Flat | Kitchen | 3.5 m | 2.18 m | 3.5 m x 2.18 m |
| Flat | Primary Bedroom | 4.63 m | 3.5 m | 4.63 m x 3.5 m |
| Flat | Bedroom 2 | 4.2 m | 2.85 m | 4.2 m x 2.85 m |
| Flat | Bedroom 3 | 3.8 m | 2.88 m | 3.8 m x 2.88 m |
| Amenity Near By | Public Transit, Schools, Park |
|---|---|
| Features | Conservation/green belt, Balcony |
| Maintenance Fee | 899.18 |
| Maintenance Fee Payment Unit | Monthly |
| Management Company | York Condominium Corporation |
| Ownership | Condominium/Strata |
| Parking |
|
| Transaction | For sale |
| Bathroom Total | 2 |
|---|---|
| Bedrooms Total | 3 |
| Bedrooms Above Ground | 3 |
| Amenities | Recreation Centre, Exercise Centre, Sauna, Visitor Parking |
| Appliances | Stove, Refrigerator |
| Exterior Finish | Brick |
| Fireplace Present | |
| Flooring Type | Laminate, Tile |
| Half Bath Total | 1 |
| Heating Fuel | Electric |
| Heating Type | Radiant heat |
| Size Interior | 1200 - 1399 sqft |
| Type | Apartment |




