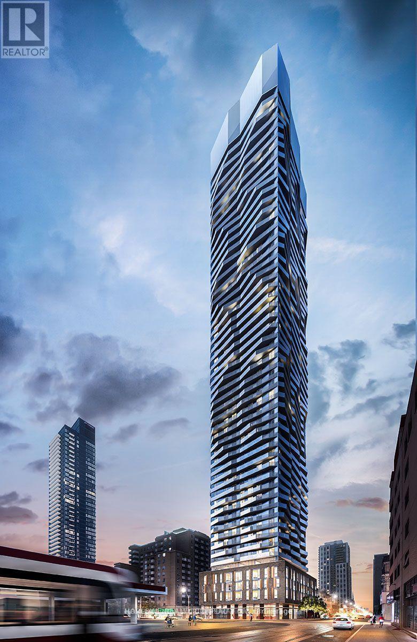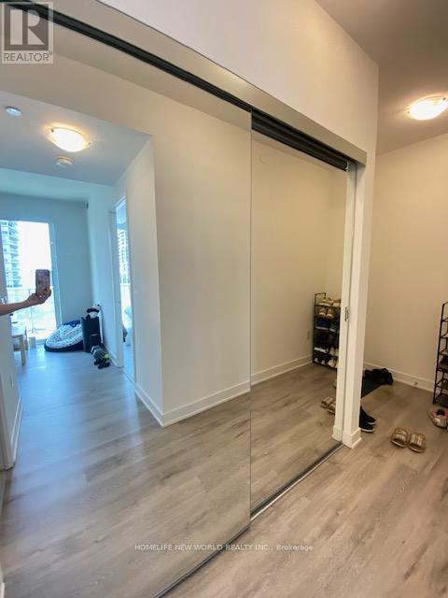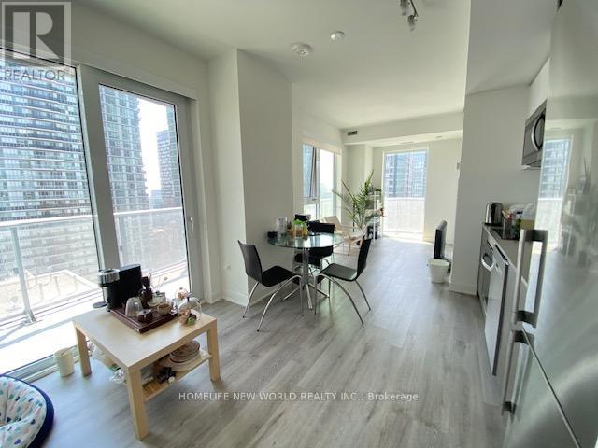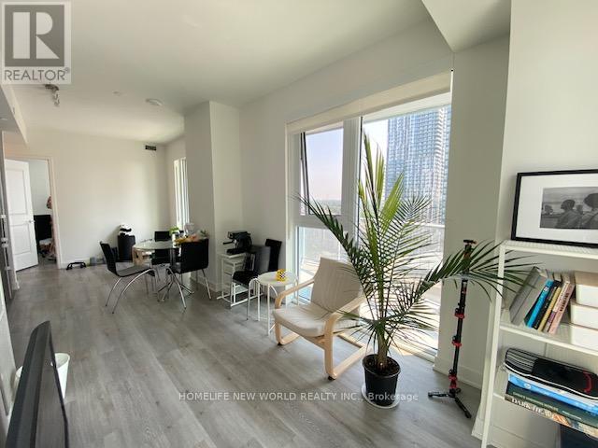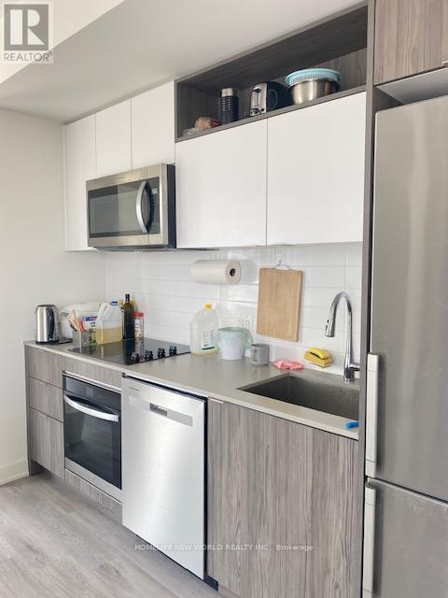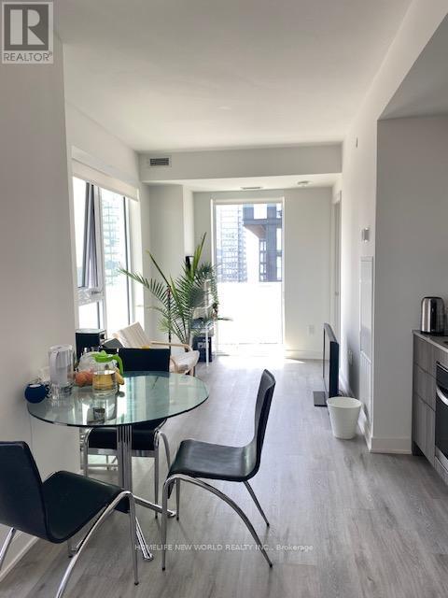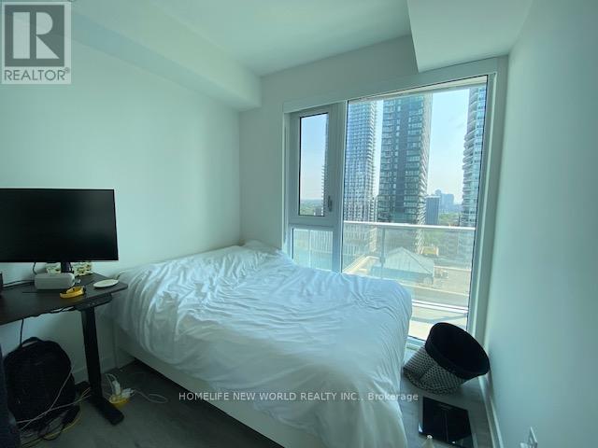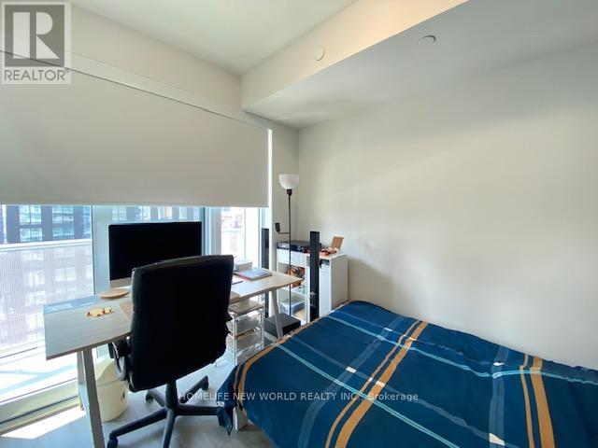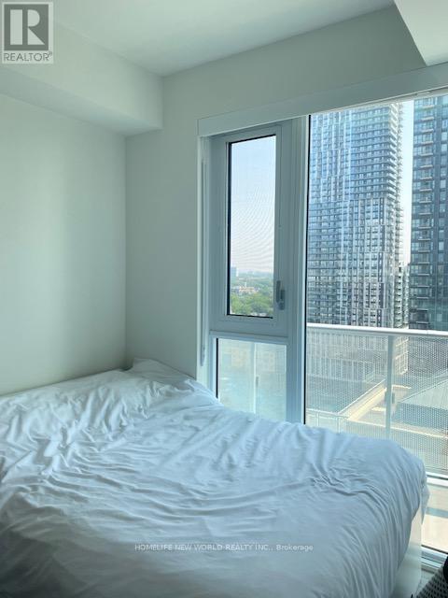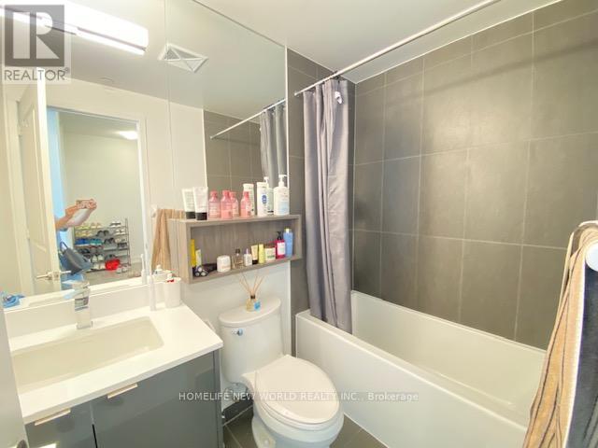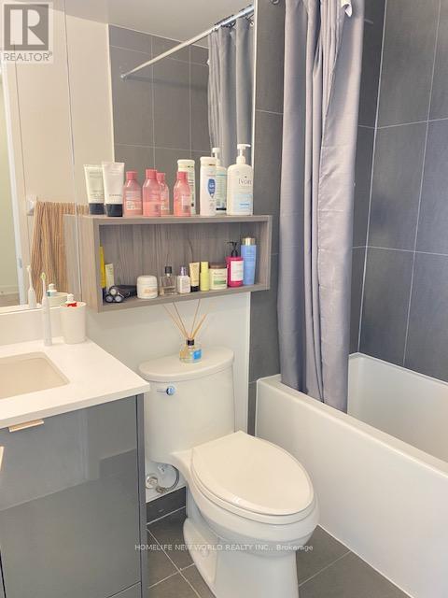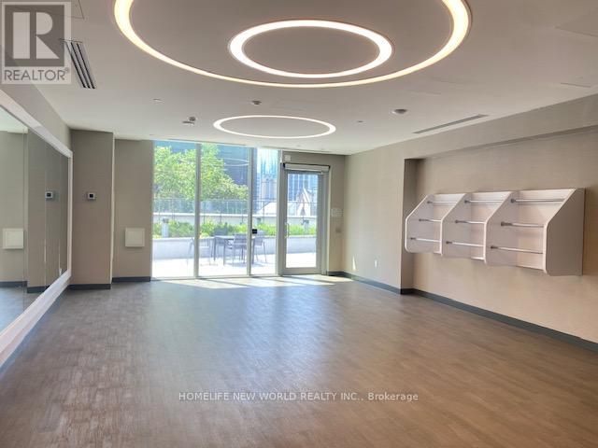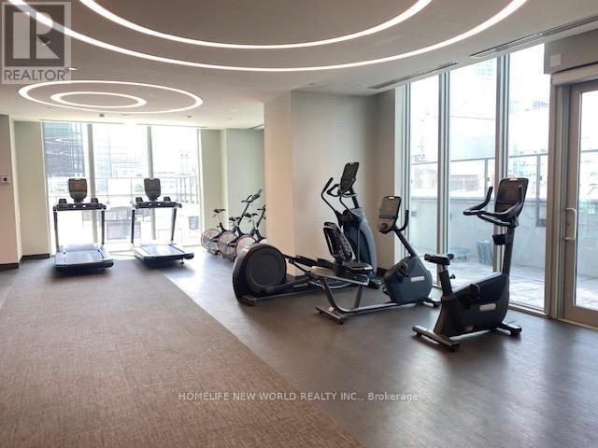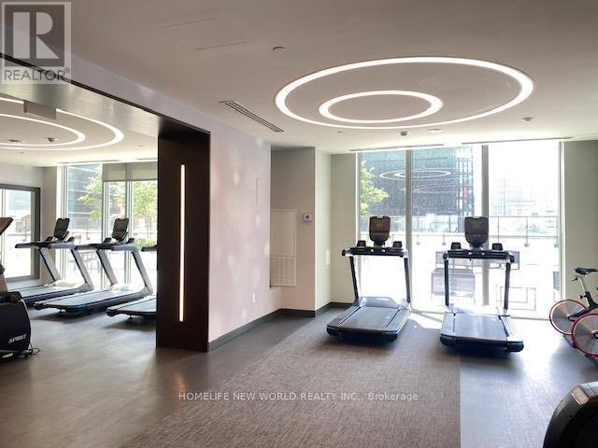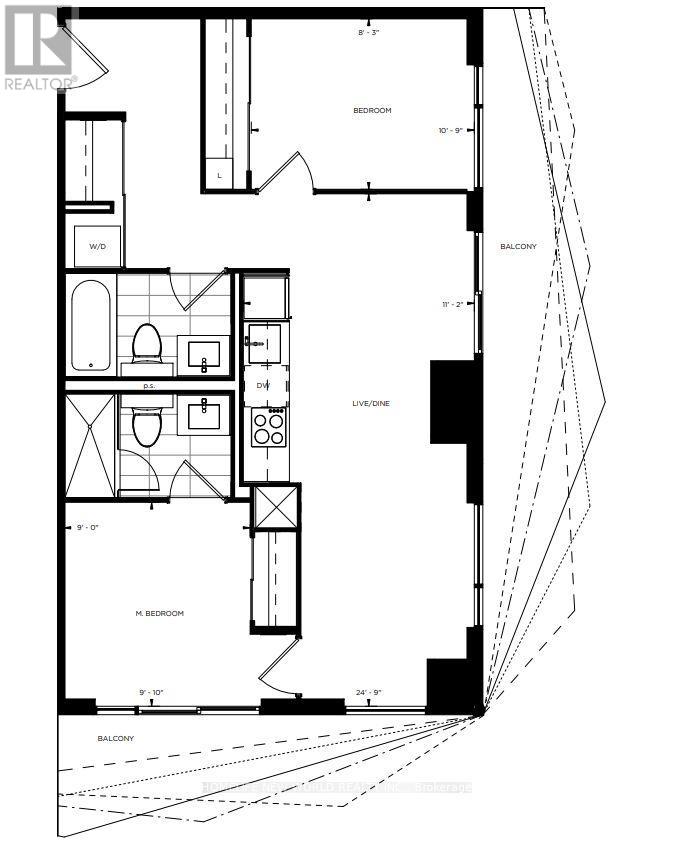$2,900.00 / monthly
1807 - 100 DALHOUSIE STREET, Toronto (Church-Yonge Corridor), Ontario, M5B0C7, Canada Listing ID: C12214191| Bathrooms | Bedrooms | Property Type |
|---|---|---|
| 2 | 2 | Single Family |
Live in the heart of downtown Toronto at Social by Pemberton, a striking 52-storey high-rise at Dundas and Church. This bright and spacious 2-bedroom + den, 2-bathroom corner unit offers approximately 720 sq. ft. of thoughtfully designed living space, with southeast exposure that showcases breathtaking panoramic views of the city skyline and Lake Ontario. Floor-to-ceiling windows flood the unit with natural light, while two balconies provide the perfect place to unwind. Inside, enjoy a modern kitchen with quartz countertops, stainless steel appliances, and sleek laminate flooring throughout. The versatile den is ideal for a home office, and both bedrooms are generously sized for maximum comfort. Residents enjoy access to over 14,000 sq. ft. of premium indoor and outdoor amenities, including a fitness centre, yoga room, steam room, sauna, party room, BBQ terrace, and more. Ideally located just steps to TTC subway, streetcars, Eaton Centre, Toronto Metropolitan University, U of T, top-rated dining, boutique shopping, cinemas, and everything downtown living has to offer. Locker included. Available August 1. (id:31565)

Paul McDonald, Sales Representative
Paul McDonald is no stranger to the Toronto real estate market. With over 22 years experience and having dealt with every aspect of the business from simple house purchases to condo developments, you can feel confident in his ability to get the job done.| Level | Type | Length | Width | Dimensions |
|---|---|---|---|---|
| Main level | Living room | 7.54 m | 3.4 m | 7.54 m x 3.4 m |
| Main level | Dining room | 7.54 m | 3.4 m | 7.54 m x 3.4 m |
| Main level | Kitchen | 7.54 m | 3.4 m | 7.54 m x 3.4 m |
| Main level | Primary Bedroom | 3 m | 2.74 m | 3 m x 2.74 m |
| Main level | Bedroom 2 | 3.28 m | 2.51 m | 3.28 m x 2.51 m |
| Amenity Near By | Hospital, Park, Place of Worship, Public Transit, Schools |
|---|---|
| Features | Balcony |
| Maintenance Fee | |
| Maintenance Fee Payment Unit | |
| Management Company | Cross Bridge Condominium Services |
| Ownership | Condominium/Strata |
| Parking |
|
| Transaction | For rent |
| Bathroom Total | 2 |
|---|---|
| Bedrooms Total | 2 |
| Bedrooms Above Ground | 2 |
| Age | New building |
| Amenities | Exercise Centre, Party Room, Sauna |
| Cooling Type | Central air conditioning |
| Exterior Finish | Concrete |
| Fireplace Present | |
| Flooring Type | Laminate |
| Heating Fuel | Electric |
| Heating Type | Forced air |
| Size Interior | 700 - 799 sqft |
| Type | Apartment |


