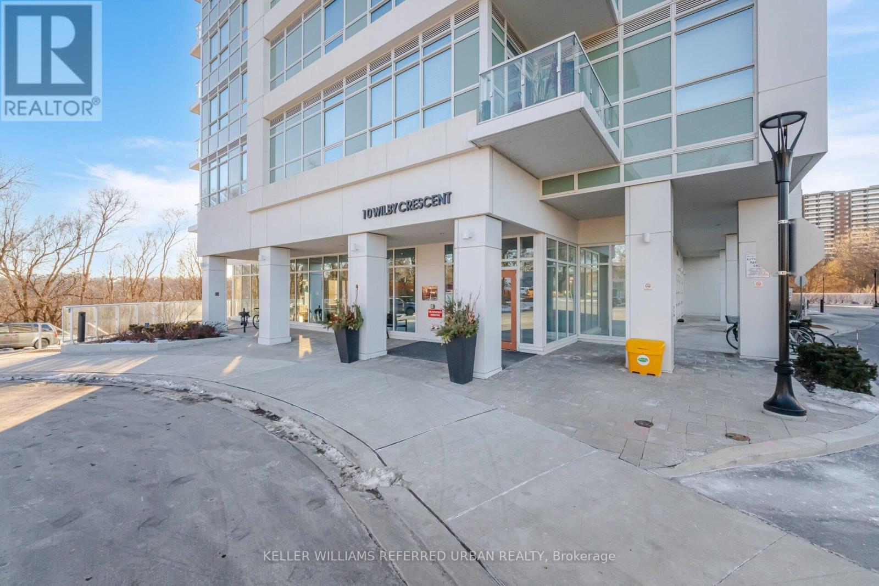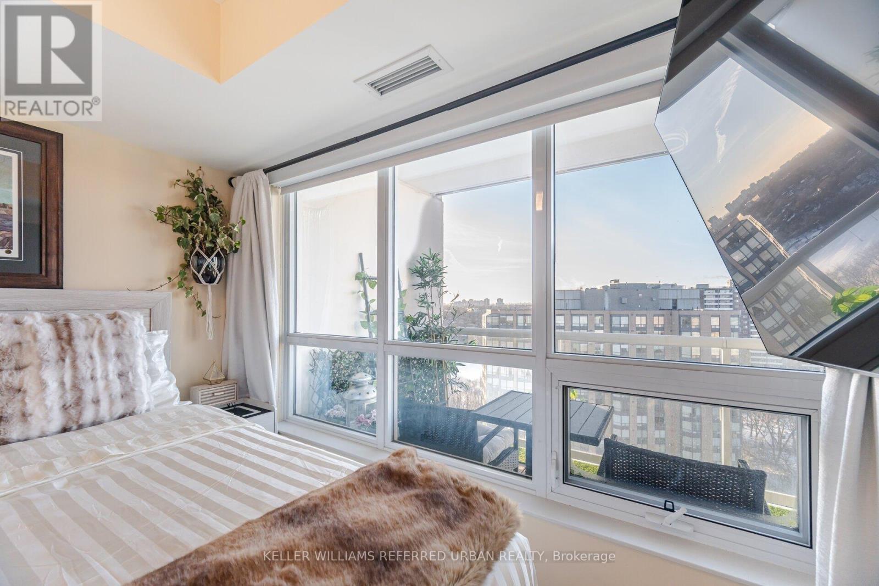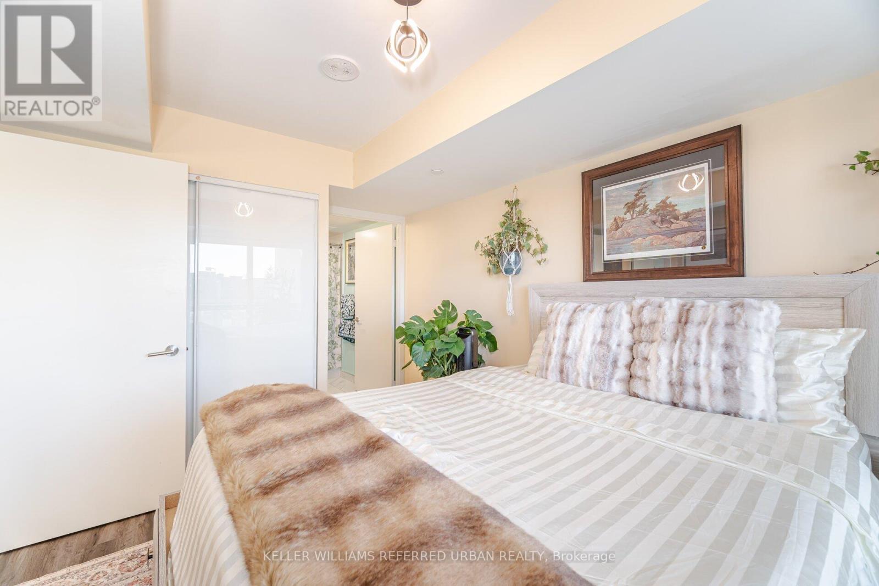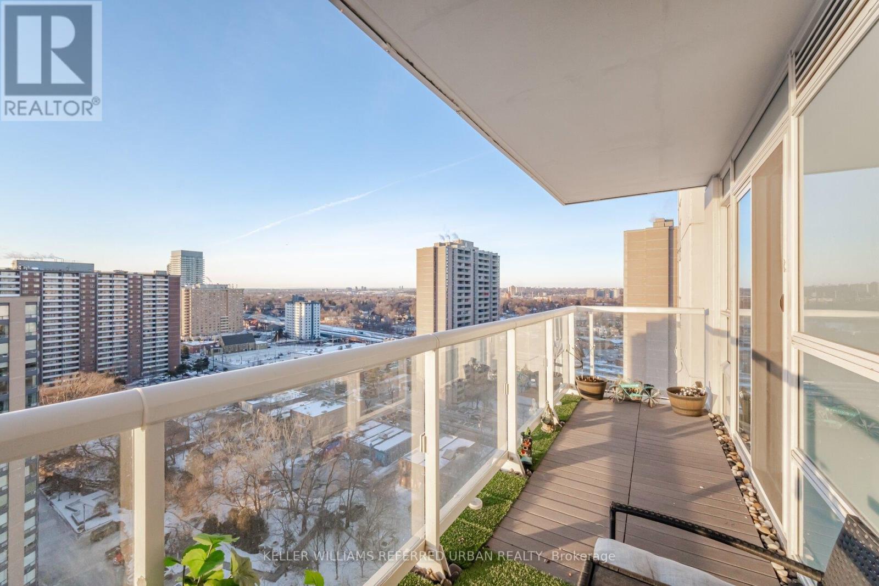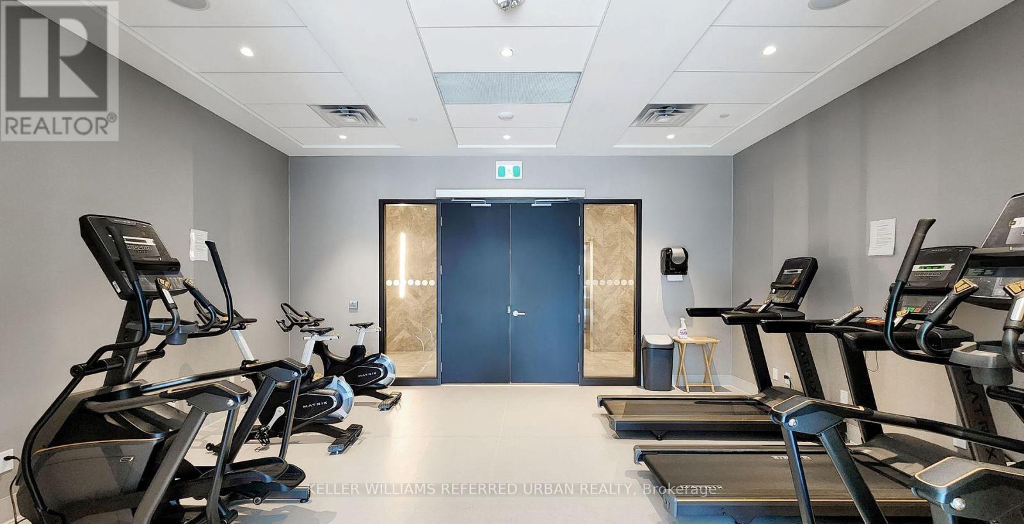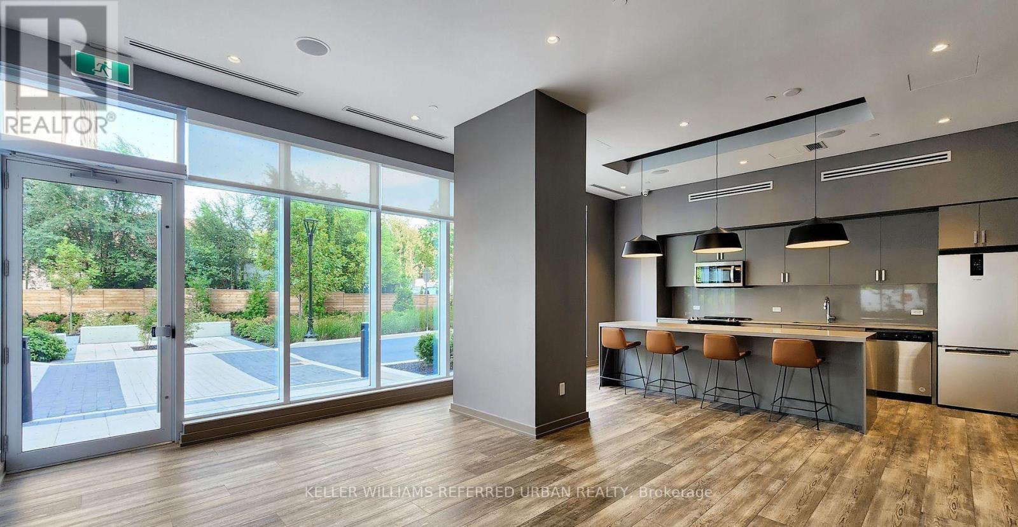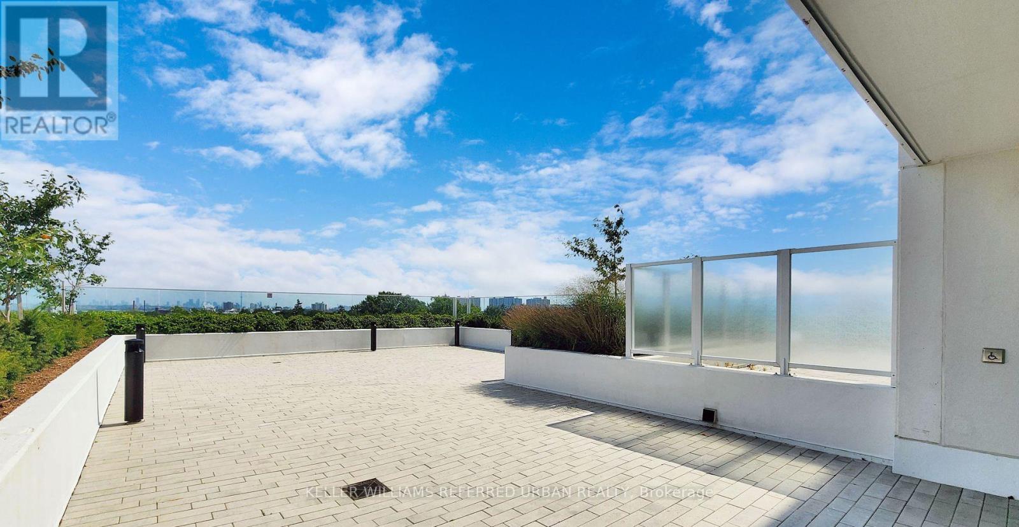$589,000.00
1807 - 10 WILBY CRESCENT, Toronto (Weston), Ontario, M9N0B6, Canada Listing ID: W12142209| Bathrooms | Bedrooms | Property Type |
|---|---|---|
| 2 | 2 | Single Family |
Will Wilby be your new home? where urban convenience meets riverside tranquillity in the heart of Toronto's Weston Village! This beautiful 2-bedroom, 2-bath suite is designed for modern living, offering the perfect blend of style and comfort. Step into a bright and spacious living area featuring sleek laminate flooring that adds warmth and elegance while ensuring easy maintenance. The open-concept kitchen is a chef's delight, complete with quality appliances, granite countertops, and modern cabinetry, ideal for everything from casual breakfasts to hosting dinner parties. The primary suite boasts ample closet space and a 4-piece ensuite, while the sun-filled second bedroom offers generous space and a double closet. Both bathrooms are tastefully upgraded with modern fixtures and extra storage, adding to the home's thoughtful design. But it's not just about the suite it's about the lifestyle! Enjoy breathtaking views of the Humber River, just steps from scenic trails and green spaces. This vibrant neighbourhood is buzzing with local charm while offering unmatched connectivity. The Weston GO & UP Express make commuting to downtown or Pearson Airport a breeze, and major highways are just minutes away. Plus, the building offers fantastic amenities: a state-of-the-art gym, party room, rooftop patio, and the exclusive Riverside Lounge, perfect for unwinding with a view. Don't miss your chance to own a piece of this exciting community - your new home awaits! (id:31565)

Paul McDonald, Sales Representative
Paul McDonald is no stranger to the Toronto real estate market. With over 22 years experience and having dealt with every aspect of the business from simple house purchases to condo developments, you can feel confident in his ability to get the job done.| Level | Type | Length | Width | Dimensions |
|---|---|---|---|---|
| Main level | Living room | 3.35 m | 3.05 m | 3.35 m x 3.05 m |
| Main level | Dining room | 3.5 m | 2.92 m | 3.5 m x 2.92 m |
| Main level | Kitchen | 3.5 m | 2.92 m | 3.5 m x 2.92 m |
| Main level | Primary Bedroom | 3.93 m | 2.74 m | 3.93 m x 2.74 m |
| Main level | Bedroom 2 | 3.05 m | 2.74 m | 3.05 m x 2.74 m |
| Amenity Near By | Hospital, Park, Public Transit, Schools |
|---|---|
| Features | Ravine, Balcony, In suite Laundry |
| Maintenance Fee | 490.77 |
| Maintenance Fee Payment Unit | Monthly |
| Management Company | Del Property Management |
| Ownership | Condominium/Strata |
| Parking |
|
| Transaction | For sale |
| Bathroom Total | 2 |
|---|---|
| Bedrooms Total | 2 |
| Bedrooms Above Ground | 2 |
| Age | 0 to 5 years |
| Amenities | Exercise Centre, Party Room, Visitor Parking, Fireplace(s), Storage - Locker |
| Appliances | Blinds, Dishwasher, Dryer, Hood Fan, Microwave, Stove, Washer, Window Coverings, Refrigerator |
| Cooling Type | Central air conditioning |
| Exterior Finish | Concrete |
| Fireplace Present | True |
| Fireplace Total | 1 |
| Flooring Type | Laminate |
| Heating Fuel | Natural gas |
| Heating Type | Forced air |
| Size Interior | 700 - 799 sqft |
| Type | Apartment |



