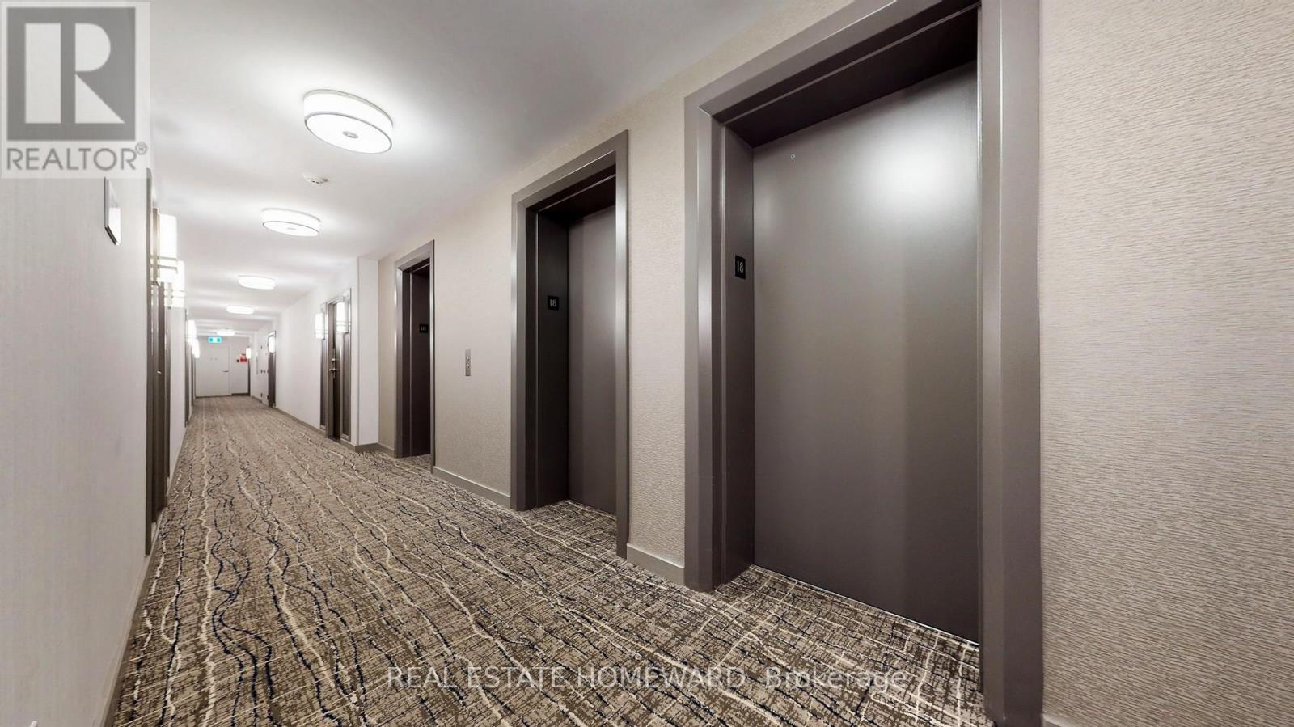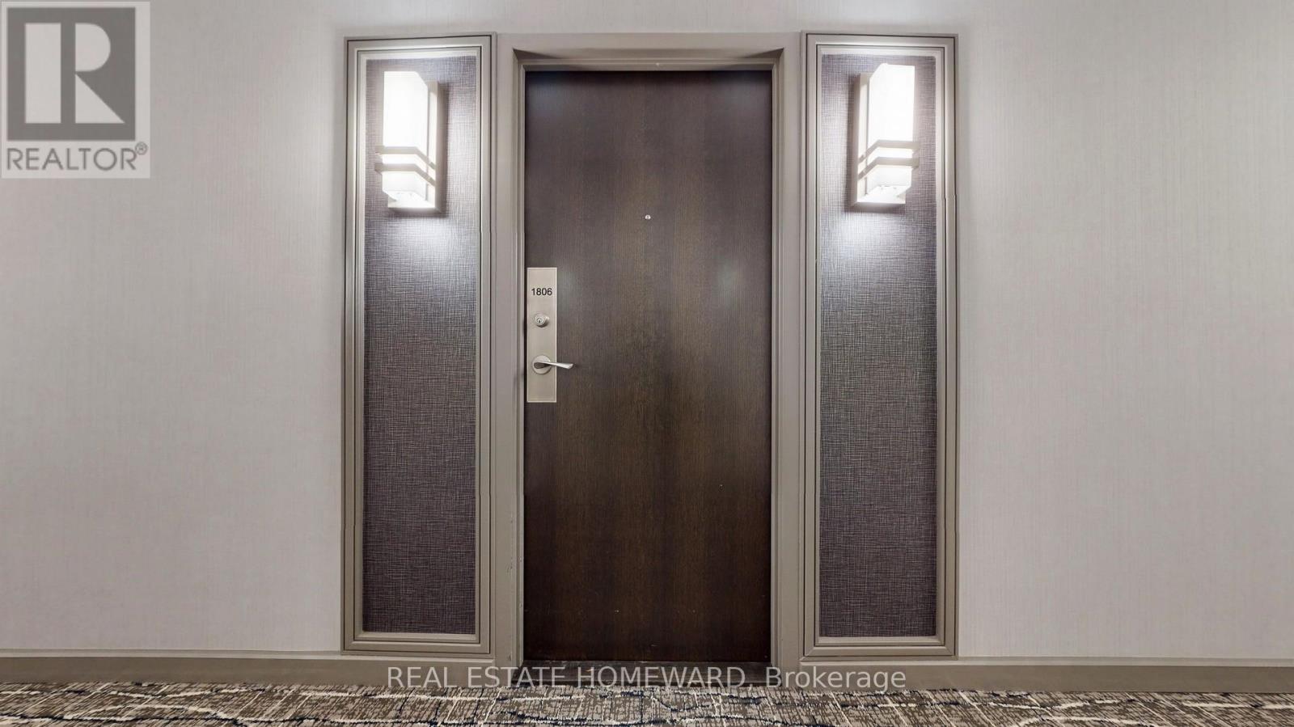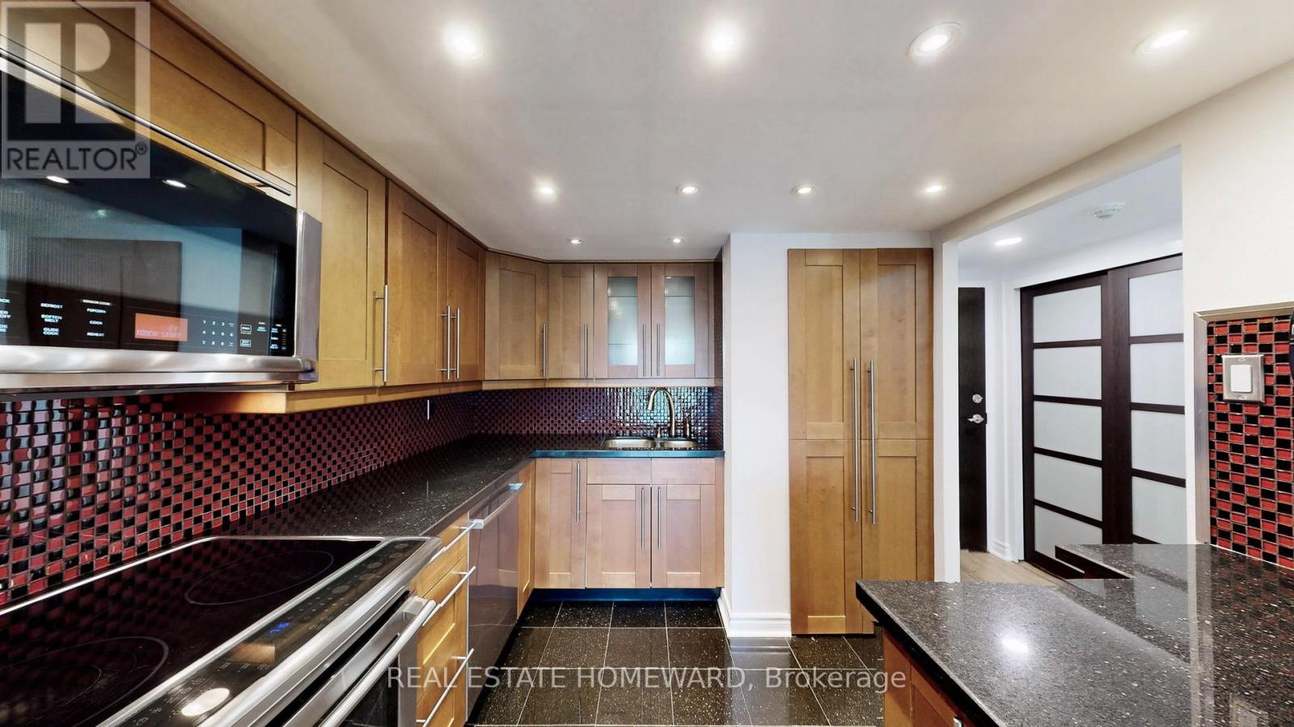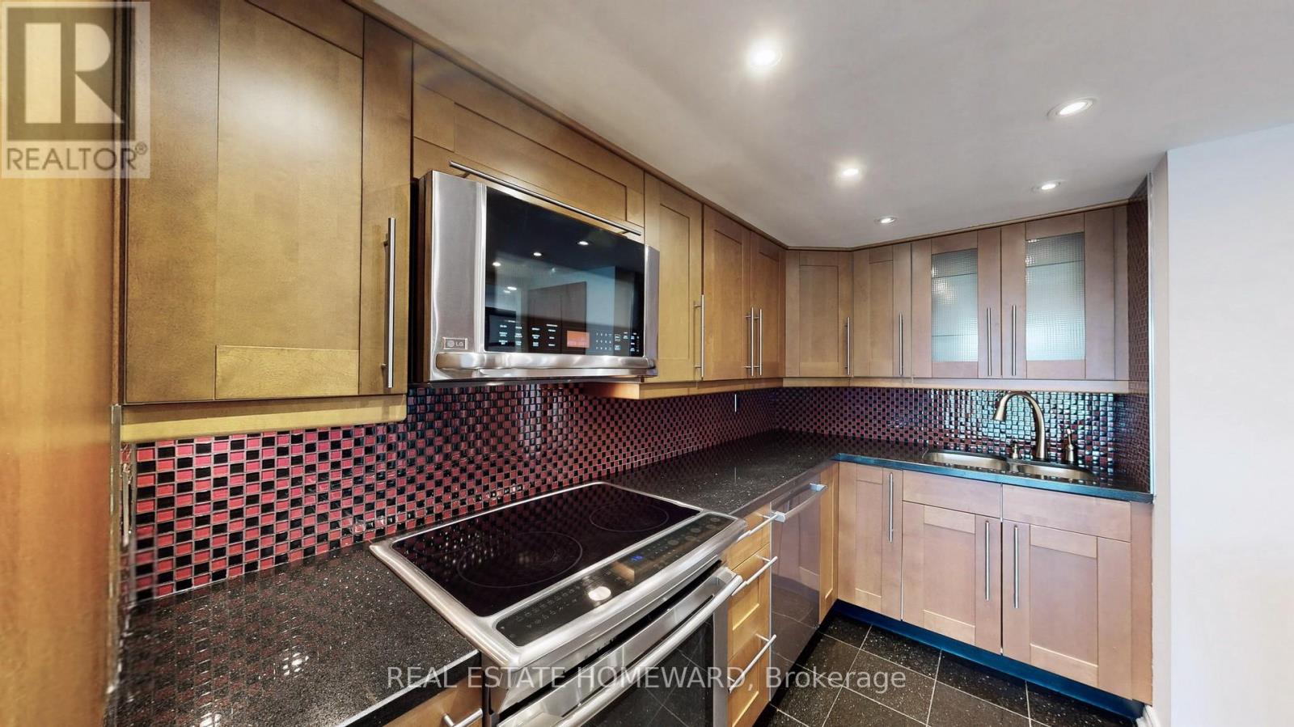$600,000.00
1806 - 15 MAITLAND PLACE, Toronto (Cabbagetown-South St. James Town), Ontario, M4Y2X3, Canada Listing ID: C12311925| Bathrooms | Bedrooms | Property Type |
|---|---|---|
| 1 | 2 | Single Family |
Welcome to the L'Esprit executive style condominiums on Maitland. This spacious 830-square-foot condo is in a well-managed building and offers both comfort and versatility. The unit features a large one bedroom with a separate den, ideal for a home office or second sleeping area. The the wall to wall floor-to-ceiling windows fills the living space with natural light and offers a great view, creating an open and airy feel. The kitchen is appointed with granite countertops and stainless-steel appliances, and the bathroom has been recently updated with modern finishes. The unit also includes a deeded parking spot, and includes a spacious locker. The building offers a full suite of resort style amenities, including concierge service, a roof top tennis court and running track, a beautifully landscaped courtyard. Residents also enjoy a rooftop roof top patio with barbecues, a fully equipped gym, an indoor atrium style swimming pool with a hot tub and saunas, and squash, racquetball and basketball court. Host your gatherings, in one of the many function/party rooms including a private bistro great for ideal for birthday parties, a main party room ideal for large gatherings, multiple boardrooms and work areas, and a cozy video/screening room. This is urban living at its finest - combining comfort, functionality, and community in one exceptional address. (id:31565)

Paul McDonald, Sales Representative
Paul McDonald is no stranger to the Toronto real estate market. With over 22 years experience and having dealt with every aspect of the business from simple house purchases to condo developments, you can feel confident in his ability to get the job done.| Level | Type | Length | Width | Dimensions |
|---|---|---|---|---|
| Flat | Foyer | 2.1 m | 2.1 m | 2.1 m x 2.1 m |
| Flat | Living room | 5.31 m | 3.27 m | 5.31 m x 3.27 m |
| Flat | Dining room | 3.28 m | 2.13 m | 3.28 m x 2.13 m |
| Flat | Kitchen | 3.71 m | 2.79 m | 3.71 m x 2.79 m |
| Flat | Den | 3.96 m | 3.1 m | 3.96 m x 3.1 m |
| Flat | Primary Bedroom | 4.03 m | 3.01 m | 4.03 m x 3.01 m |
| Flat | Laundry room | 0.99 m | 0.99 m | 0.99 m x 0.99 m |
| Flat | Bathroom | 2.41 m | 2.06 m | 2.41 m x 2.06 m |
| Amenity Near By | Public Transit |
|---|---|
| Features | |
| Maintenance Fee | 1050.10 |
| Maintenance Fee Payment Unit | Monthly |
| Management Company | Philmor Group |
| Ownership | Condominium/Strata |
| Parking |
|
| Transaction | For sale |
| Bathroom Total | 1 |
|---|---|
| Bedrooms Total | 2 |
| Bedrooms Above Ground | 1 |
| Bedrooms Below Ground | 1 |
| Age | 16 to 30 years |
| Amenities | Security/Concierge, Exercise Centre, Visitor Parking, Storage - Locker |
| Appliances | Dishwasher, Dryer, Stove, Washer, Refrigerator |
| Cooling Type | Central air conditioning |
| Exterior Finish | Brick |
| Fireplace Present | |
| Heating Fuel | Natural gas |
| Heating Type | Forced air |
| Size Interior | 800 - 899 sqft |
| Type | Apartment |




























