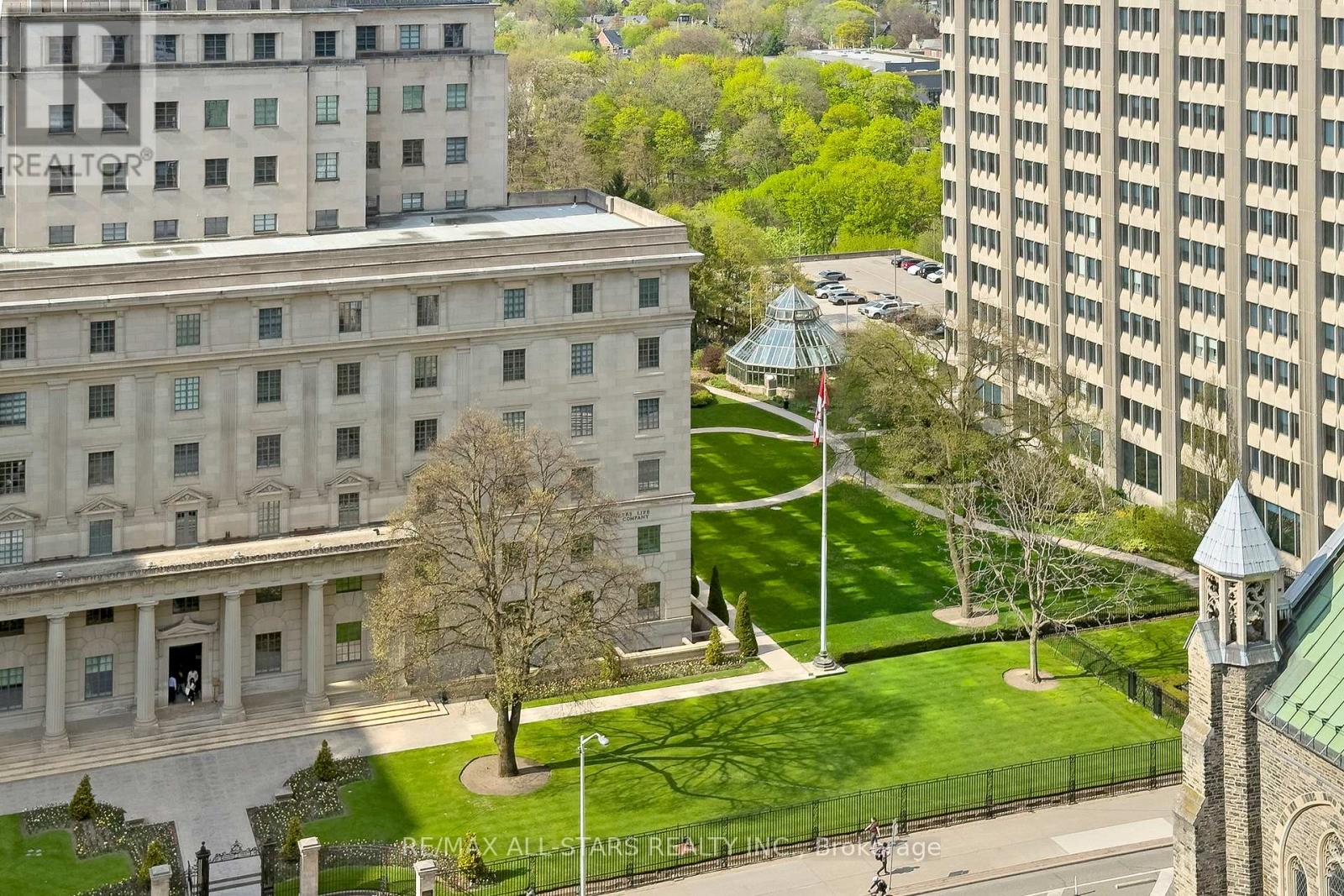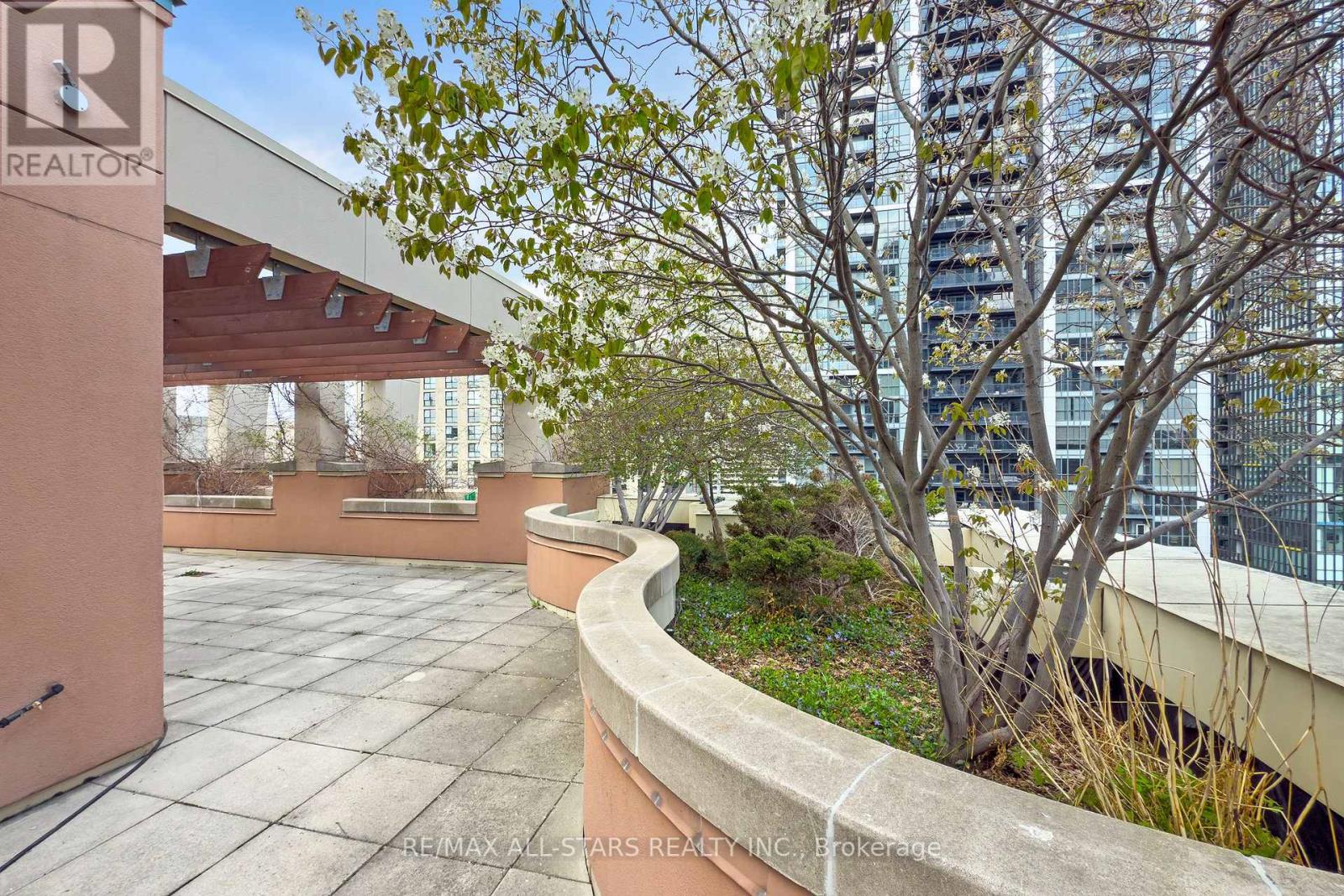$509,000.00
1804 - 100 HAYDEN STREET, Toronto (Church-Yonge Corridor), Ontario, M4Y3C7, Canada Listing ID: C12141222| Bathrooms | Bedrooms | Property Type |
|---|---|---|
| 1 | 1 | Single Family |
Your jewel-box of a condo perched high above Yonge & Church w soaring views of the manicured Manulife building grounds & surrounding ravine. Steps to everything you can imagine, yet stroll home down this quiet cul de sac to an elegantly appointed boutique building known for its large & livable suites, w concierge, extensive amenities & ability to control your own heating/cooling. 9 foot ceilings. A proper entrance greets you, leading to an open concept kitchen w granite counters & breakfast bar, and a large living & dining area w laminate floors, great view, and walk out to balcony. The bedroom has a double closet & a gorgeous view to savour on a lazy morning. Full washroom with tub/shower. Ensuite laundry. Covered balcony to enjoy the unobstructed view rain or shine. 1 storage locker included. Affordable maintenance fees give you access to concierge, gym, indoor pool, and absolutely amazing rooftop party facilities with games room and huge rooftop patio, visitor parking, and include water, building insurance. Walk to Yonge & Bloor, Yorkdale, Church St, Rosedale, shopping, restaurants, subway, Don Valley ravine trails, and easy access to the Danforth & DVP. (id:31565)

Paul McDonald, Sales Representative
Paul McDonald is no stranger to the Toronto real estate market. With over 22 years experience and having dealt with every aspect of the business from simple house purchases to condo developments, you can feel confident in his ability to get the job done.| Level | Type | Length | Width | Dimensions |
|---|---|---|---|---|
| Main level | Foyer | 2.08 m | 1.5 m | 2.08 m x 1.5 m |
| Main level | Kitchen | 2.25 m | 2.55 m | 2.25 m x 2.55 m |
| Main level | Dining room | 6.03 m | 3.04 m | 6.03 m x 3.04 m |
| Main level | Living room | 6.03 m | 3.04 m | 6.03 m x 3.04 m |
| Main level | Primary Bedroom | 3.5 m | 2.85 m | 3.5 m x 2.85 m |
| Amenity Near By | Public Transit, Hospital, Park |
|---|---|
| Features | Ravine, Conservation/green belt, Balcony, In suite Laundry |
| Maintenance Fee | 584.37 |
| Maintenance Fee Payment Unit | Monthly |
| Management Company | Crossbridge Condominium Servcies |
| Ownership | Condominium/Strata |
| Parking |
|
| Transaction | For sale |
| Bathroom Total | 1 |
|---|---|
| Bedrooms Total | 1 |
| Bedrooms Above Ground | 1 |
| Amenities | Exercise Centre, Security/Concierge, Party Room, Visitor Parking, Storage - Locker |
| Appliances | Dishwasher, Dryer, Stove, Washer, Window Coverings, Refrigerator |
| Cooling Type | Central air conditioning |
| Exterior Finish | Concrete |
| Fireplace Present | |
| Fire Protection | Security system |
| Flooring Type | Ceramic, Laminate, Carpeted |
| Heating Fuel | Natural gas |
| Heating Type | Heat Pump |
| Size Interior | 500 - 599 sqft |
| Type | Apartment |





















































