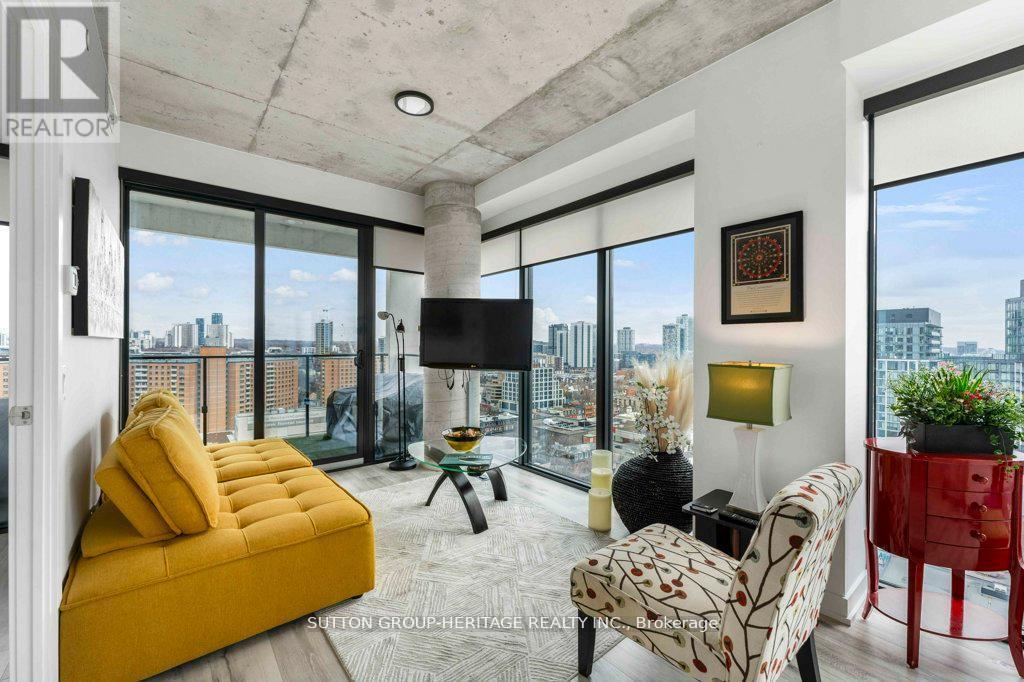$699,000.00
1803 - 55 ONTARIO STREET, Toronto (Moss Park), Ontario, M5A0T8, Canada Listing ID: C12096612| Bathrooms | Bedrooms | Property Type |
|---|---|---|
| 1 | 2 | Single Family |
Sophisticated Corner Suite In the heart of King East. Experience Luxury Urban Living In This Stunning 1 Bedroom + Den Corner Suite. Perfectly located in the vibrant King East Neighbourhood. Designed for those who value both style and convenience. This Spacious suite offers open concept living with soaring 9ft ceilings and floor to ceiling windows that flood the space with abundant natural light offering unobstructed City and Lake Views. Modern Kitchen features a breakfast bar ideal for cooking and entertaining. Enjoy outdoor living on an expansive 120 sq ft balcony complete with Gas BBQ hookup for the perfect outdoor retreat. Numerous upgrades throughout, recently professionally painted, creating a sophisticated yet comfortable ambiance. Wonderful walk score of 99. Steps to upscale Restaurants, Shops, Nightlife, Galleries and landmarks along with the Historic Distillery District, St. Lawrence Market, George Brown College And Financial District. Commuting is a breeze with easy TTC access and quick connections to the DVP and Gardiner Expressway. Includes One Owned Parking Spot And Locker. Must See Virtual Tour! This is must see! (id:31565)

Paul McDonald, Sales Representative
Paul McDonald is no stranger to the Toronto real estate market. With over 22 years experience and having dealt with every aspect of the business from simple house purchases to condo developments, you can feel confident in his ability to get the job done.| Level | Type | Length | Width | Dimensions |
|---|---|---|---|---|
| Main level | Living room | 3.9 m | 2.77 m | 3.9 m x 2.77 m |
| Main level | Kitchen | 4.38 m | 3.32 m | 4.38 m x 3.32 m |
| Main level | Primary Bedroom | 3.08 m | 2.86 m | 3.08 m x 2.86 m |
| Main level | Den | 2.44 m | 1.83 m | 2.44 m x 1.83 m |
| Main level | Bathroom | 2.29 m | 1.73 m | 2.29 m x 1.73 m |
| Amenity Near By | Hospital, Place of Worship, Public Transit, Schools |
|---|---|
| Features | Balcony, In suite Laundry |
| Maintenance Fee | 679.35 |
| Maintenance Fee Payment Unit | Monthly |
| Management Company | ICON Property Management |
| Ownership | Condominium/Strata |
| Parking |
|
| Transaction | For sale |
| Bathroom Total | 1 |
|---|---|
| Bedrooms Total | 2 |
| Bedrooms Above Ground | 1 |
| Bedrooms Below Ground | 1 |
| Age | 0 to 5 years |
| Amenities | Exercise Centre, Party Room, Visitor Parking, Storage - Locker, Security/Concierge |
| Appliances | Blinds, Dishwasher, Dryer, Stove, Washer, Refrigerator |
| Cooling Type | Central air conditioning |
| Exterior Finish | Brick |
| Fireplace Present | |
| Fire Protection | Security guard |
| Flooring Type | Laminate, Tile |
| Heating Fuel | Natural gas |
| Heating Type | Heat Pump |
| Size Interior | 600 - 699 sqft |
| Type | Apartment |



































