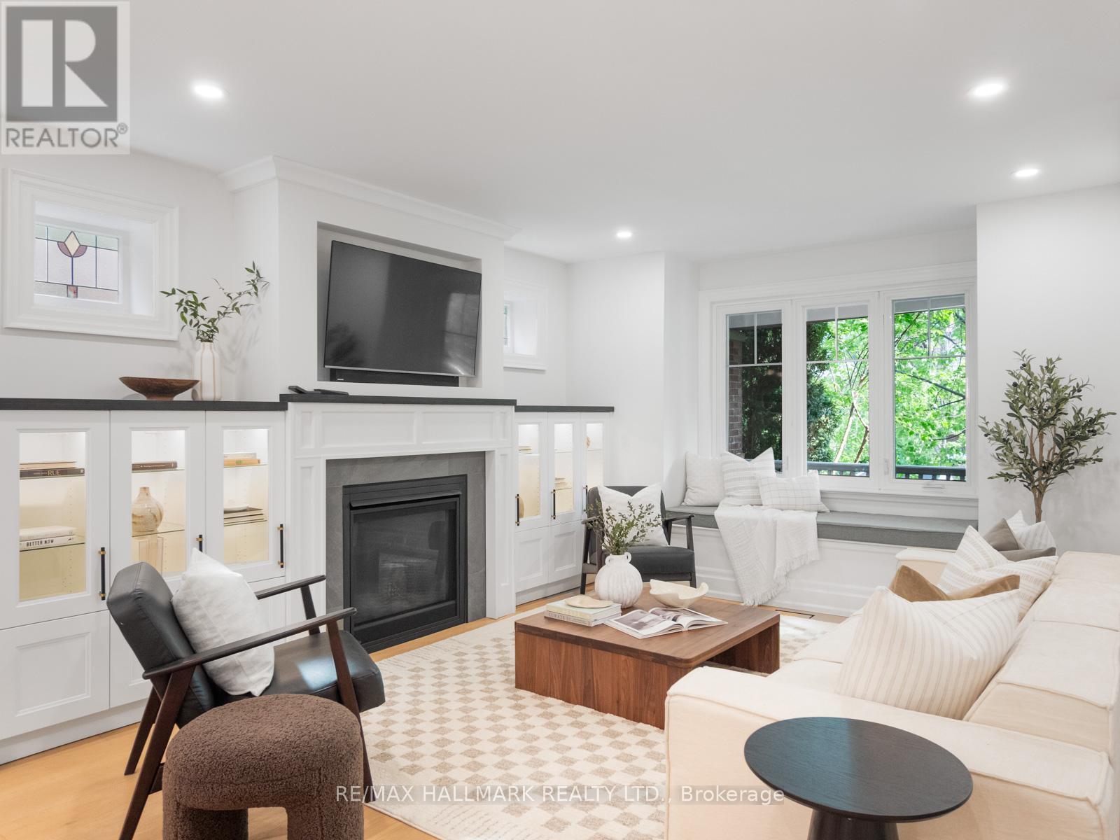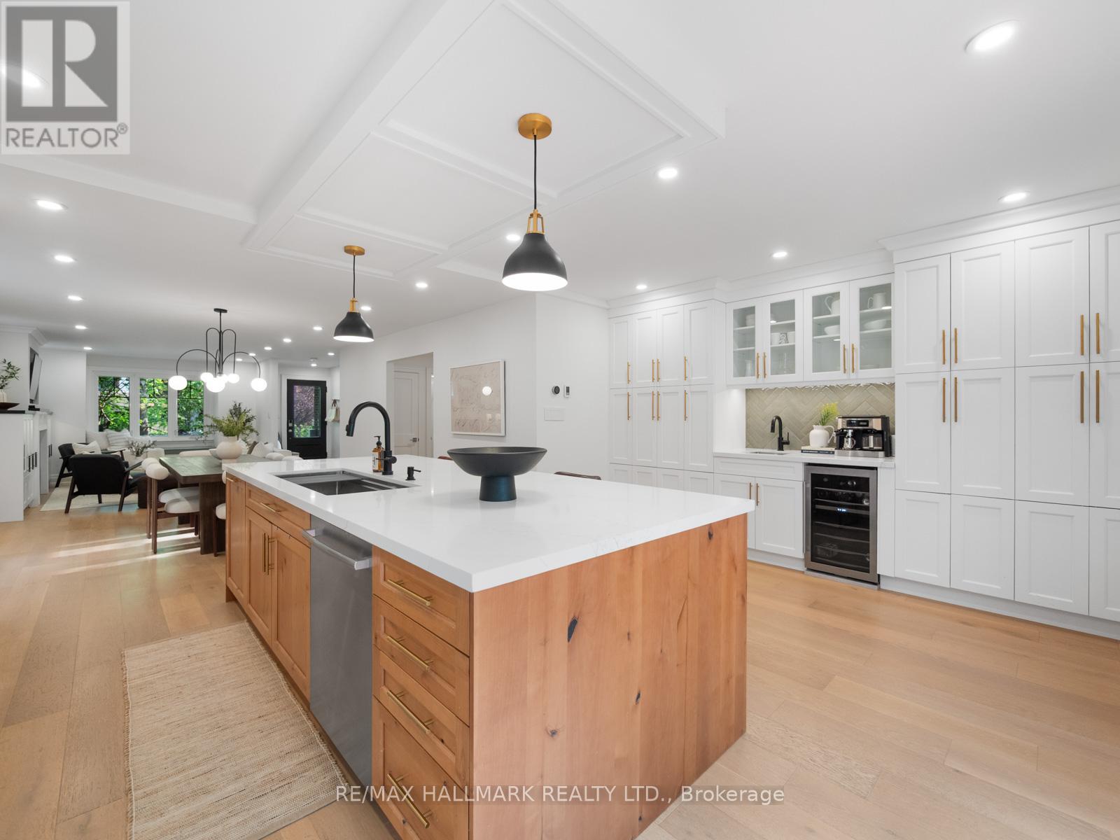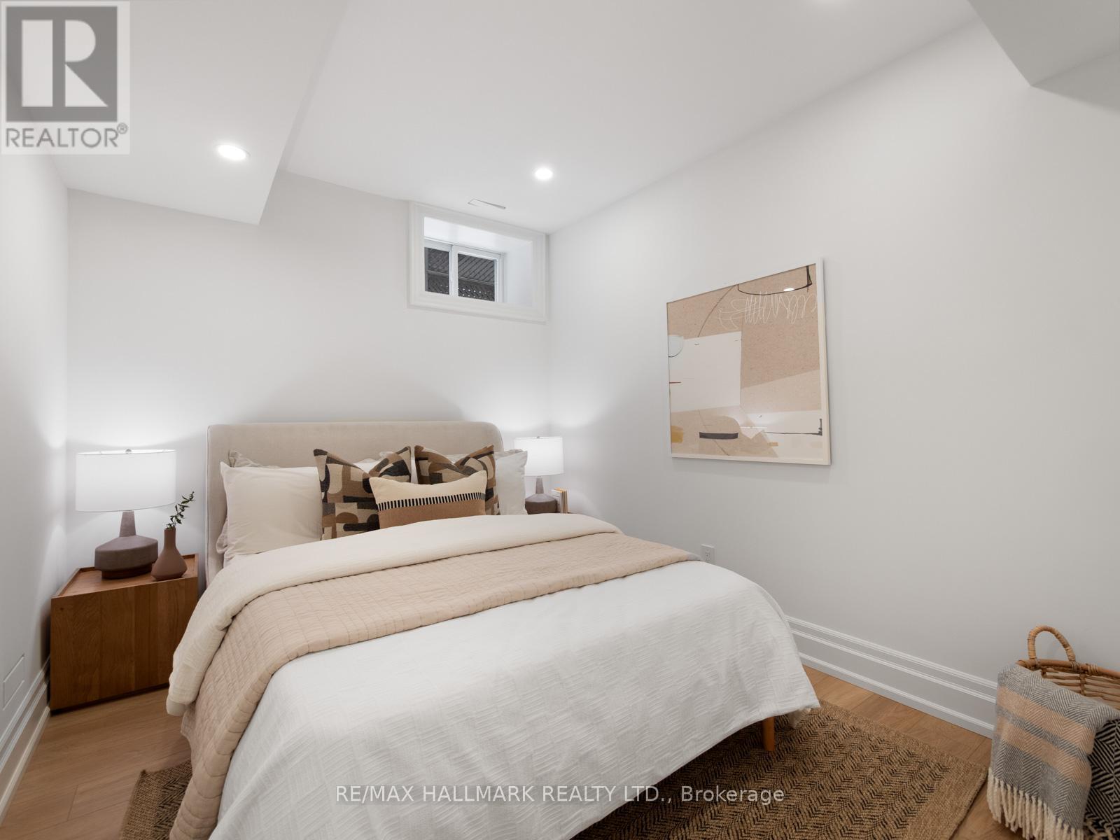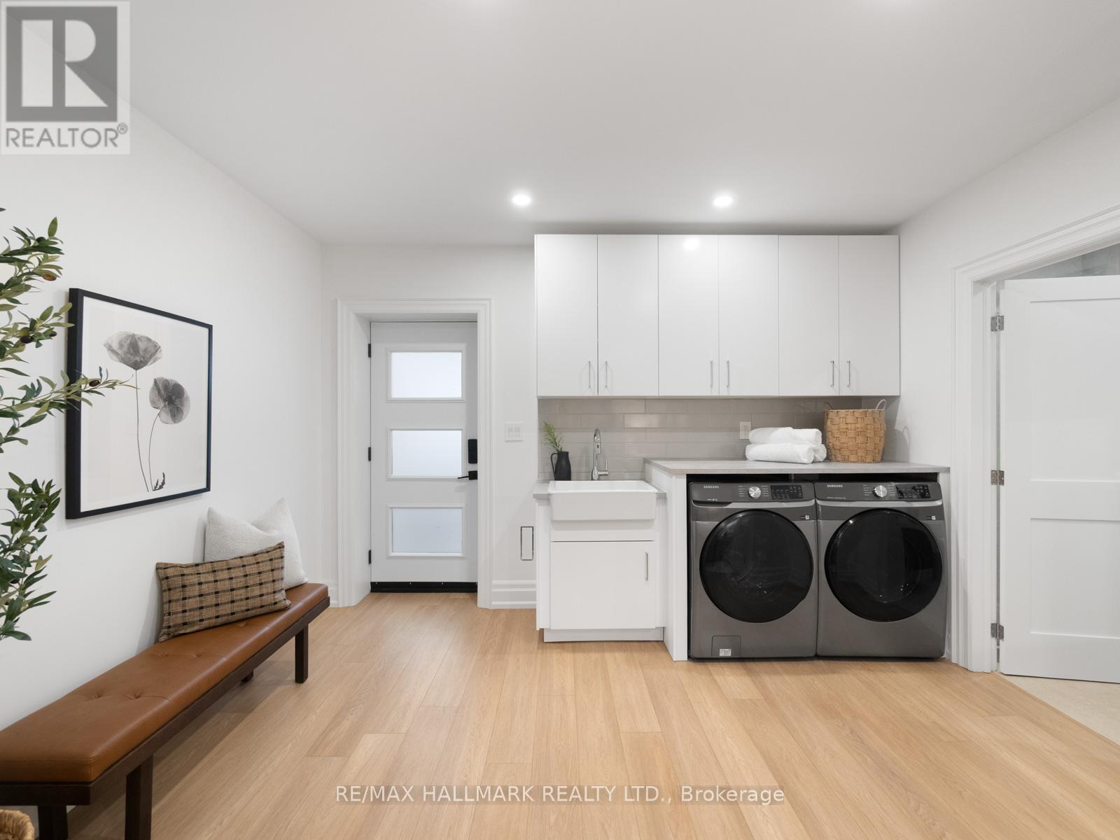$2,799,000.00
18 THORNCLIFFE AVENUE, Toronto (Playter Estates-Danforth), Ontario, M4K1V5, Canada Listing ID: E12199813| Bathrooms | Bedrooms | Property Type |
|---|---|---|
| 4 | 5 | Single Family |
Welcome to 18 Thorncliffe Avenue A Rare Offering in Coveted Playter Estates Set on a quiet, tree-lined street in the heart of Playter Estates, this exceptional fully renovated and expanded detached home sits within the highly sought-after Jackman School District and offers the rare convenience of a private drive. Thoughtfully designed for modern family living, the home seamlessly blends timeless character with elevated contemporary finishes. Inside, generous principal rooms offer refined comfort, while the expansive 4+1 bedroom, 4 bathroom layout delivers flexibility and flow. The heart of the home is the chefs kitchen, complete with quartz countertops, stainless steel appliances, and a spacious eat-in area that walks out to a large entertainers deck and low-maintenance, pool-sized yard a rare city oasis. Upstairs, the primary suite features custom built-ins and a beautifully appointed ensuite bath. The additional bedrooms are well-proportioned, filled with natural light, and perfect for growing families or guests. The dug-out basement with 9-ft ceilings is a standout, offering a massive family room ideal for cozy movie nights, an additional bedroom, a custom bar area, dedicated laundry room, and excellent storage. To top it off, the stunning coach house provides extra living space, complete with a sauna, offering incredible versatility for a home office or creative use. There's also potential to build a garden suite, making this a smart long-term investment. Enjoy a short walk to Riverdale Park, and the vibrant energy of the Danforth, with shops, cafes, and restaurants just steps away. With a Walk Score of 86, easy DVP access, and only a 7-minute walk to Broadview Station, this is the complete package location, lifestyle, and luxury. (id:31565)

Paul McDonald, Sales Representative
Paul McDonald is no stranger to the Toronto real estate market. With over 22 years experience and having dealt with every aspect of the business from simple house purchases to condo developments, you can feel confident in his ability to get the job done.| Level | Type | Length | Width | Dimensions |
|---|---|---|---|---|
| Second level | Primary Bedroom | 4.09 m | 3.89 m | 4.09 m x 3.89 m |
| Second level | Bedroom | 2.79 m | 4.11 m | 2.79 m x 4.11 m |
| Second level | Bedroom | 2.87 m | 4.11 m | 2.87 m x 4.11 m |
| Second level | Bedroom | 2.9 m | 3.91 m | 2.9 m x 3.91 m |
| Lower level | Recreational, Games room | 3.51 m | 4.93 m | 3.51 m x 4.93 m |
| Lower level | Bedroom | 3.33 m | 2.74 m | 3.33 m x 2.74 m |
| Lower level | Laundry room | 3.89 m | 2.69 m | 3.89 m x 2.69 m |
| Main level | Living room | 4.09 m | 8.51 m | 4.09 m x 8.51 m |
| Main level | Dining room | 4.09 m | 8.51 m | 4.09 m x 8.51 m |
| Main level | Kitchen | 5.77 m | 5.05 m | 5.77 m x 5.05 m |
| Amenity Near By | |
|---|---|
| Features | |
| Maintenance Fee | |
| Maintenance Fee Payment Unit | |
| Management Company | |
| Ownership | Freehold |
| Parking |
|
| Transaction | For sale |
| Bathroom Total | 4 |
|---|---|
| Bedrooms Total | 5 |
| Bedrooms Above Ground | 4 |
| Bedrooms Below Ground | 1 |
| Appliances | Dishwasher, Dryer, Water Heater, Stove, Washer, Window Coverings, Refrigerator |
| Basement Development | Finished |
| Basement Features | Walk out |
| Basement Type | N/A (Finished) |
| Construction Style Attachment | Detached |
| Cooling Type | Central air conditioning |
| Exterior Finish | Brick |
| Fireplace Present | True |
| Flooring Type | Hardwood |
| Foundation Type | Unknown |
| Half Bath Total | 1 |
| Heating Fuel | Natural gas |
| Heating Type | Forced air |
| Size Interior | 1500 - 2000 sqft |
| Stories Total | 2 |
| Type | House |
| Utility Water | Municipal water |



















































