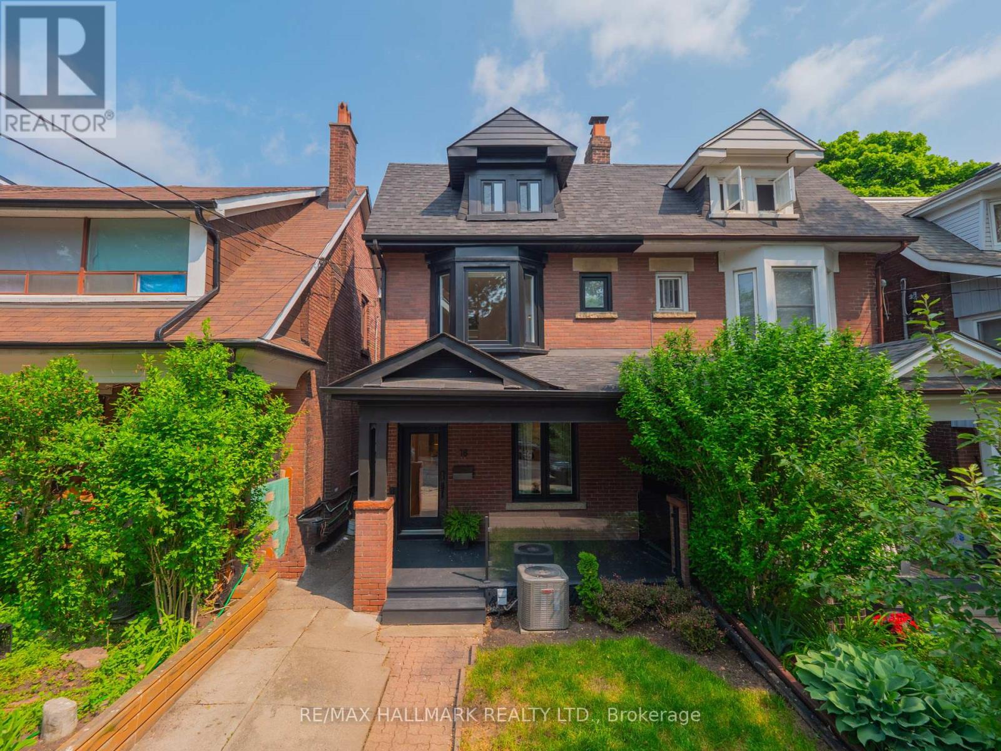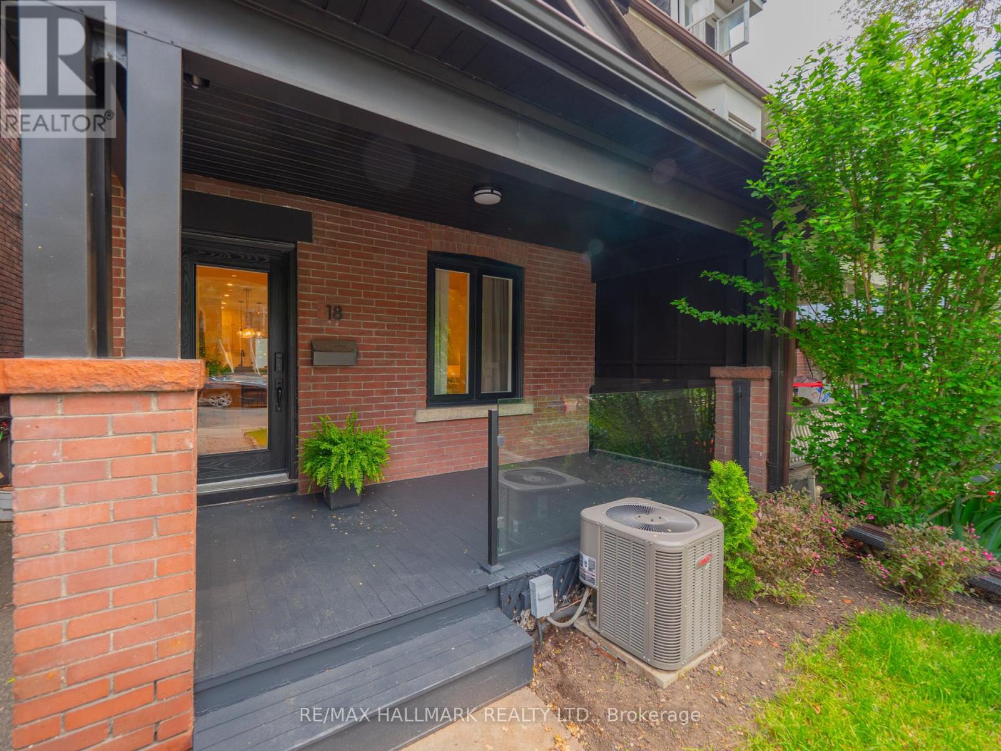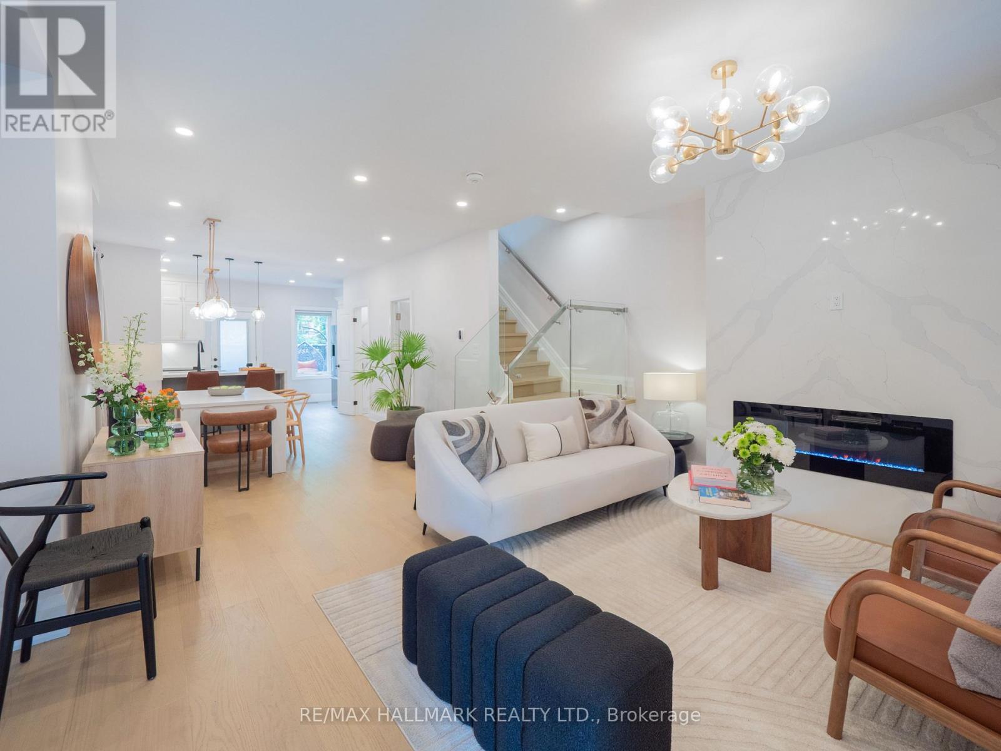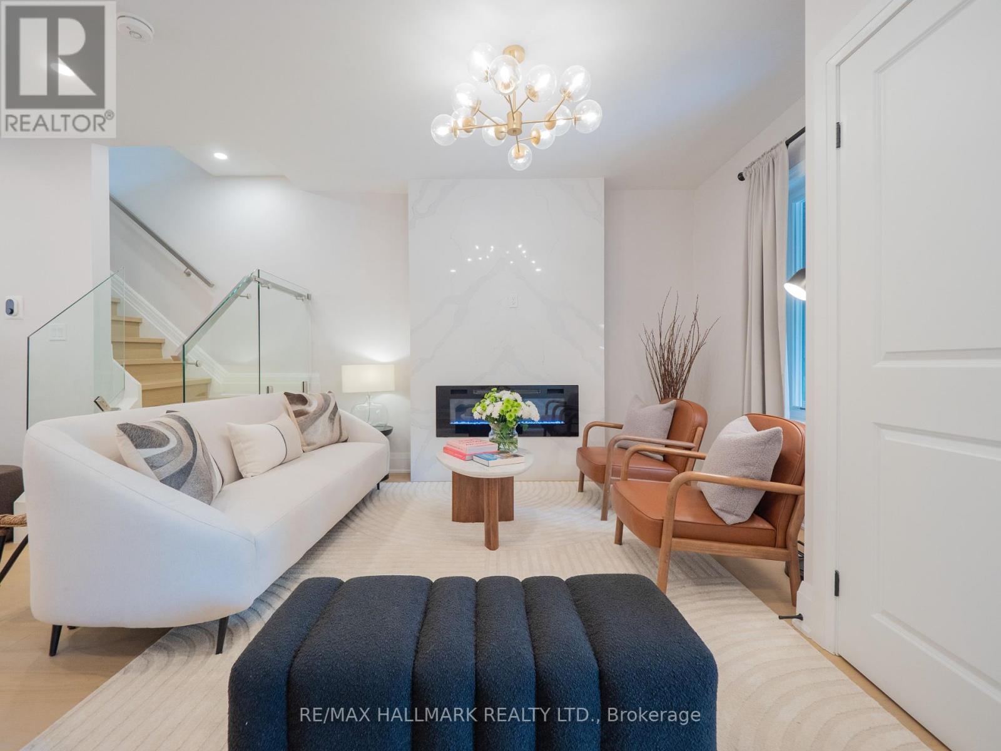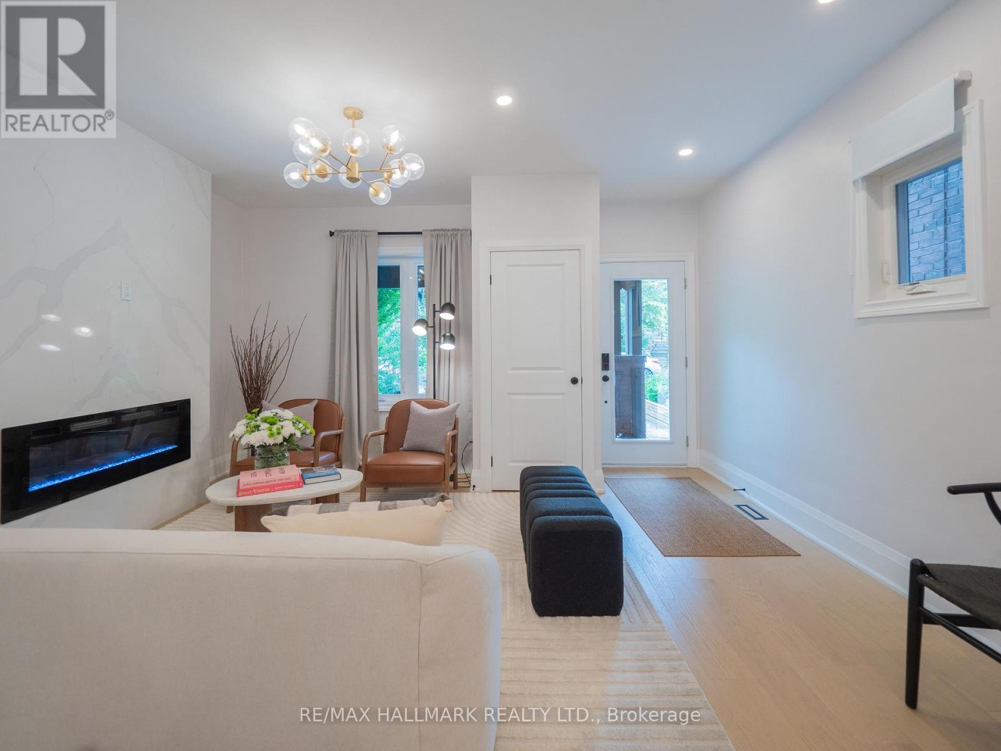$1,849,000.00
18 MILLBROOK CRESCENT, Toronto (North Riverdale), Ontario, M4K1H3, Canada Listing ID: E12306200| Bathrooms | Bedrooms | Property Type |
|---|---|---|
| 4 | 5 | Single Family |
Welcome to your dream home on one of the most picturesque tree-lined streets in Riverdale. Situated in the coveted Withrow School district, just steps from Riverdale Park, where city skylines meet jaw-dropping sunset views. This fully transformed 4-level showstopper checks every box and then some: 4 spacious bedrooms 4 spa-inspired bathrooms, A chefs kitchen with sleek stainless steel appliances & breakfast bar. White oak hardwood floors throughout. A powder room on the main floor too. Finished lower level with separate entrance, separate bedroom and kitchen, perfect for an in-law suite. Great rental income potential. Rare 2-car parking! Whether you're entertaining in the open-concept main floor, cooking up a feast in the modern kitchen, or relaxing with a glass of wine as the sun sets nearby, this home offers the kind of lifestyle you wont want to leave. Plus, you're steps to the Danforth, TTC, shops, restaurants, and more with top walk, bike, and transit scores to match. This is Riverdale living at its finest. Come fall in love. (id:31565)

Paul McDonald, Sales Representative
Paul McDonald is no stranger to the Toronto real estate market. With over 22 years experience and having dealt with every aspect of the business from simple house purchases to condo developments, you can feel confident in his ability to get the job done.| Level | Type | Length | Width | Dimensions |
|---|---|---|---|---|
| Second level | Primary Bedroom | 3.76 m | 3.23 m | 3.76 m x 3.23 m |
| Second level | Bedroom 2 | 3.56 m | 2.69 m | 3.56 m x 2.69 m |
| Second level | Bedroom 3 | 2.84 m | 2.46 m | 2.84 m x 2.46 m |
| Third level | Bedroom 4 | 3.71 m | 2.67 m | 3.71 m x 2.67 m |
| Lower level | Kitchen | 4.19 m | 3.73 m | 4.19 m x 3.73 m |
| Lower level | Living room | 4.37 m | 3.61 m | 4.37 m x 3.61 m |
| Lower level | Bedroom 4 | 2.82 m | 2.39 m | 2.82 m x 2.39 m |
| Main level | Living room | 5.05 m | 4.65 m | 5.05 m x 4.65 m |
| Main level | Dining room | 3.61 m | 3.53 m | 3.61 m x 3.53 m |
| Main level | Kitchen | 4.45 m | 2.79 m | 4.45 m x 2.79 m |
| Amenity Near By | Public Transit, Park, Place of Worship |
|---|---|
| Features | Lane |
| Maintenance Fee | |
| Maintenance Fee Payment Unit | |
| Management Company | |
| Ownership | Freehold |
| Parking |
|
| Transaction | For sale |
| Bathroom Total | 4 |
|---|---|
| Bedrooms Total | 5 |
| Bedrooms Above Ground | 4 |
| Bedrooms Below Ground | 1 |
| Age | 100+ years |
| Amenities | Fireplace(s) |
| Appliances | Dishwasher, Dryer, Stove, Washer, Refrigerator |
| Basement Development | Finished |
| Basement Features | Walk out |
| Basement Type | N/A (Finished) |
| Construction Style Attachment | Semi-detached |
| Cooling Type | Central air conditioning |
| Exterior Finish | Brick |
| Fireplace Present | True |
| Fireplace Total | 1 |
| Flooring Type | Hardwood |
| Foundation Type | Unknown |
| Half Bath Total | 1 |
| Heating Fuel | Natural gas |
| Heating Type | Forced air |
| Size Interior | 1100 - 1500 sqft |
| Stories Total | 2.5 |
| Type | House |
| Utility Water | Municipal water |


