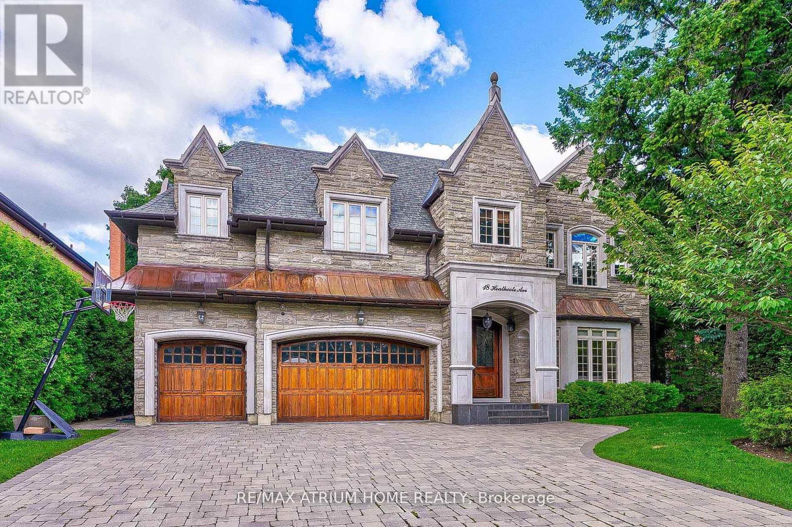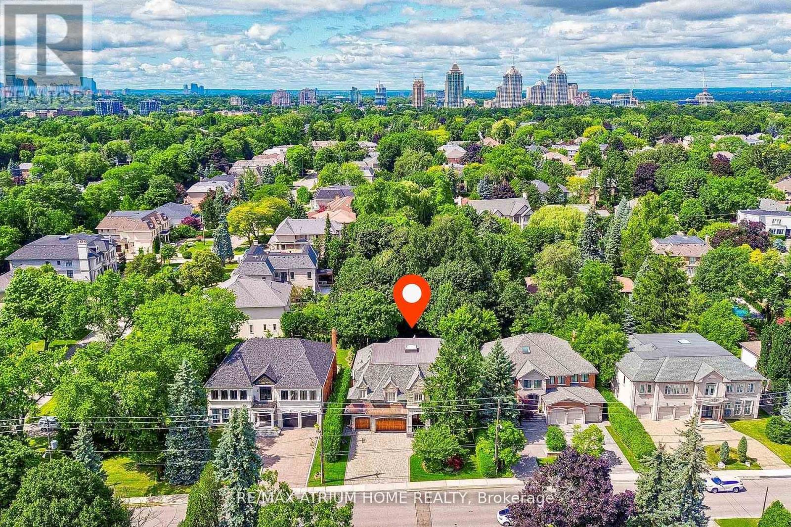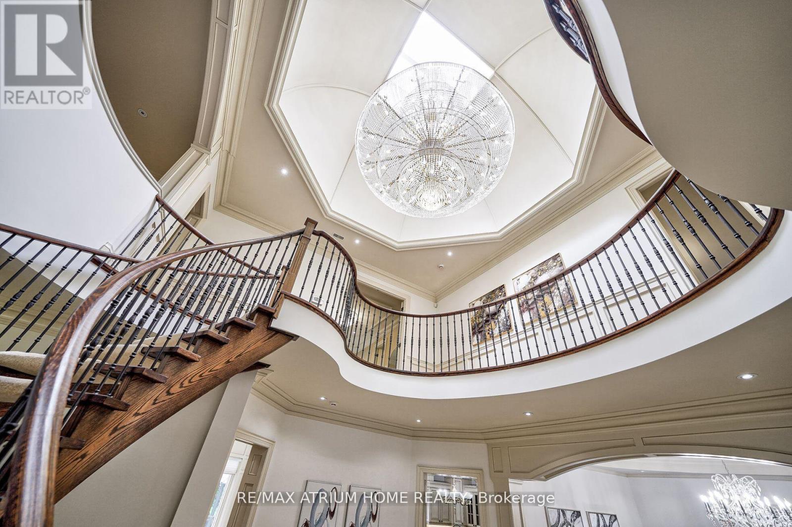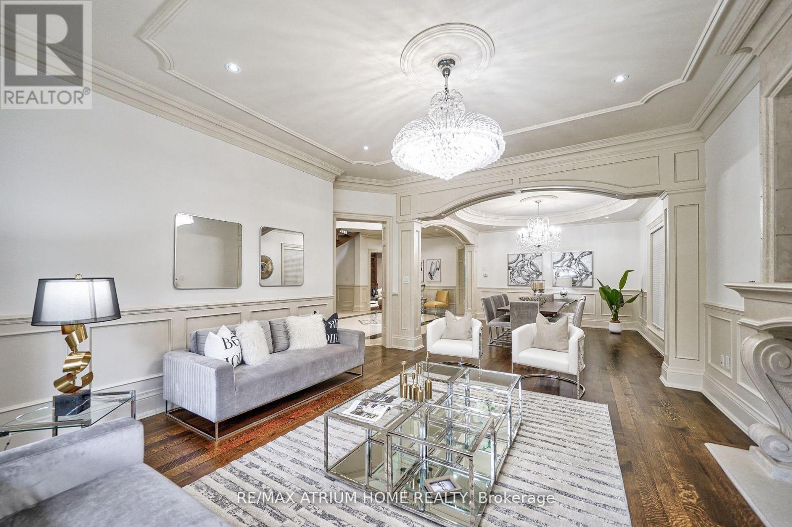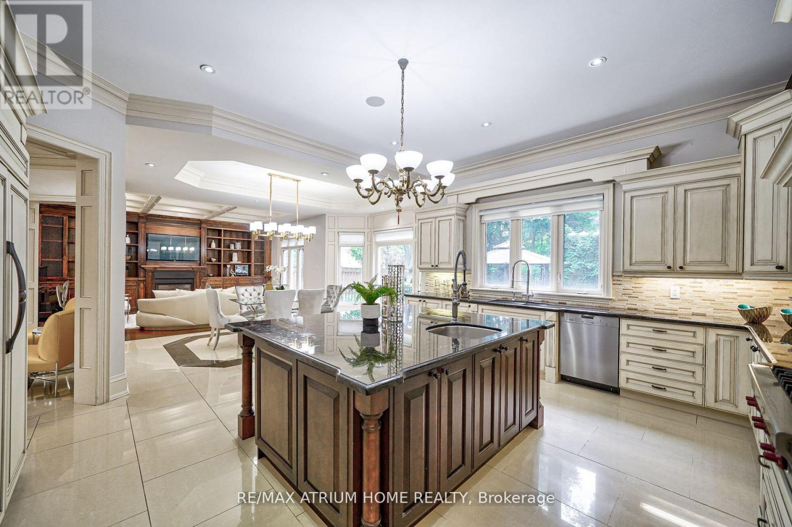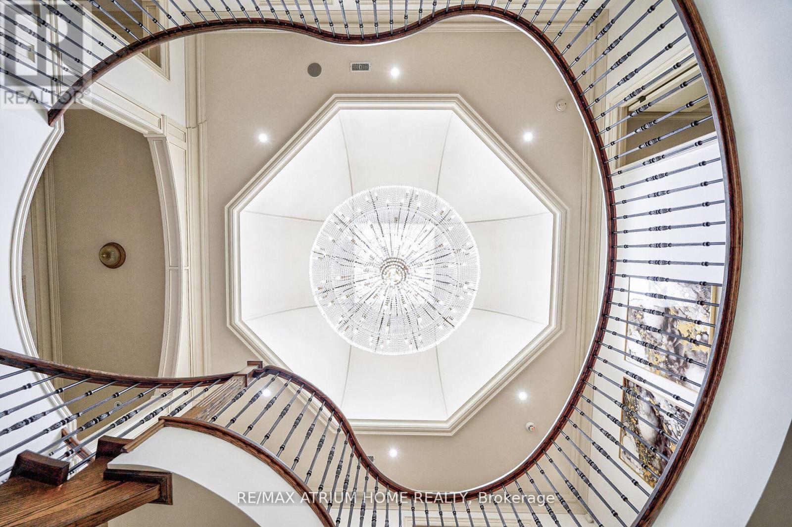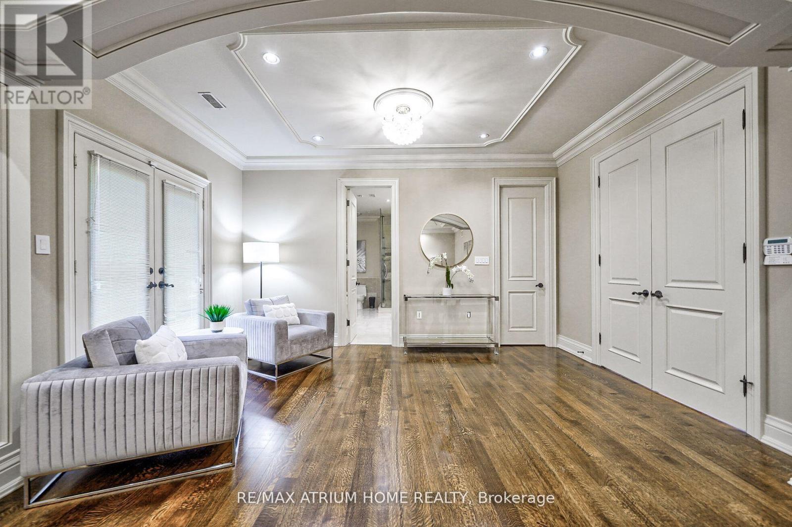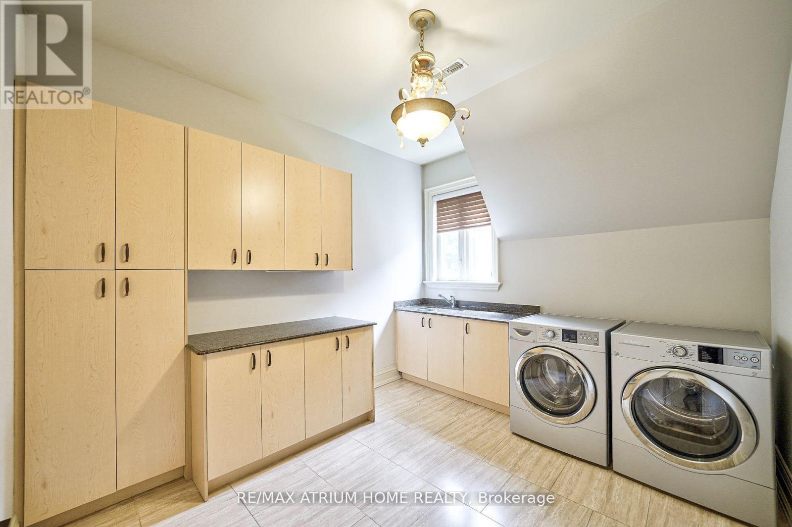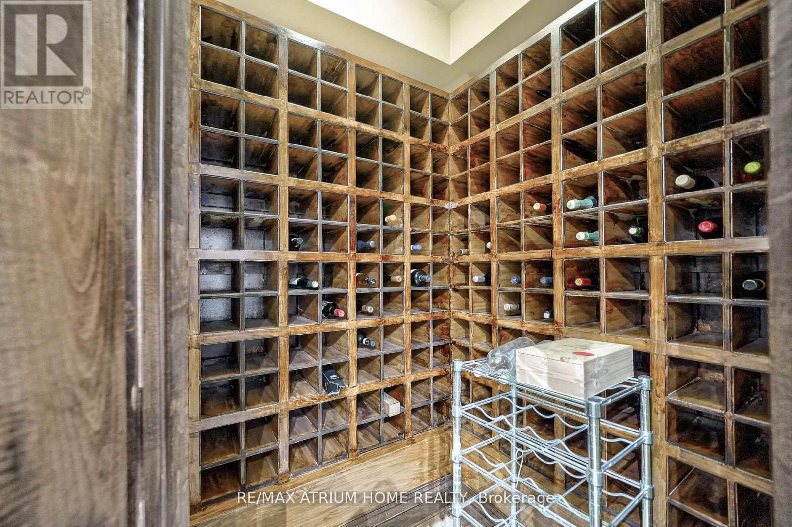$6,880,000.00
18 HEATHCOTE AVENUE, Toronto (St. Andrew-Windfields), Ontario, M2L1Y7, Canada Listing ID: C12121819| Bathrooms | Bedrooms | Property Type |
|---|---|---|
| 8 | 6 | Single Family |
Location! Location! Location! York mills & Bayview area! Welcome home to Fabulous & Elegant Custom build Family residence nestled on Prized Heathcote Ave. This south facing with Exceptional 75 Frontage Lot Size home has everything you are looking for. Over 8000 Sqft Living Spaces (5750 Sqft per Original Floor Plan) with Walk out Basement. Enter the spacious grand foyer leading into open concept luxury living and formal dining area. Open concept family room with Breakfast Area, seamlessly flowing into kitchen with grand island with top line appliances, and Overlooking The Stunning & Private Backyard Oasis W/Deck. Discover large primary bedroom with generously sized ensuite bath & walk in closet offering ample space & comfort for your personal retreat. Four with Bedroom with 4pc ensuite perfect for Large family and guest. Fully finished basement offers additional entertainment space with recreation room, wet bar, nanny room, sauna, and wine cellar. The Backyard area has been meticulously landscaped with mature Tress creating a private and picturesque setting. Prestigious location close to all amenities, combines luxurious living with Toronto's natural beauty. Conveniently located near Bayview & York Mills, Granit Club, Post Rd, Edward Garden. Don't miss this opportunity to embrace an extraordinary lifestyle today! (id:31565)

Paul McDonald, Sales Representative
Paul McDonald is no stranger to the Toronto real estate market. With over 22 years experience and having dealt with every aspect of the business from simple house purchases to condo developments, you can feel confident in his ability to get the job done.| Level | Type | Length | Width | Dimensions |
|---|---|---|---|---|
| Second level | Bedroom 4 | 4.86 m | 3.93 m | 4.86 m x 3.93 m |
| Second level | Bedroom 5 | 4.86 m | 3.93 m | 4.86 m x 3.93 m |
| Second level | Library | 6.1 m | 2.8 m | 6.1 m x 2.8 m |
| Second level | Primary Bedroom | 7.83 m | 4.85 m | 7.83 m x 4.85 m |
| Second level | Bedroom 2 | 5 m | 3.48 m | 5 m x 3.48 m |
| Second level | Bedroom 3 | 5.06 m | 4.5 m | 5.06 m x 4.5 m |
| Basement | Recreational, Games room | 11.33 m | 8.5 m | 11.33 m x 8.5 m |
| Main level | Living room | 5.88 m | 4.85 m | 5.88 m x 4.85 m |
| Main level | Dining room | 4.88 m | 4.24 m | 4.88 m x 4.24 m |
| Main level | Kitchen | 5.72 m | 4.78 m | 5.72 m x 4.78 m |
| Main level | Eating area | 4.6 m | 3.17 m | 4.6 m x 3.17 m |
| Main level | Family room | 6.07 m | 3.8 m | 6.07 m x 3.8 m |
| Amenity Near By | Place of Worship, Public Transit |
|---|---|
| Features | |
| Maintenance Fee | |
| Maintenance Fee Payment Unit | |
| Management Company | |
| Ownership | Freehold |
| Parking |
|
| Transaction | For sale |
| Bathroom Total | 8 |
|---|---|
| Bedrooms Total | 6 |
| Bedrooms Above Ground | 5 |
| Bedrooms Below Ground | 1 |
| Age | 6 to 15 years |
| Appliances | Oven - Built-In |
| Basement Development | Finished |
| Basement Features | Walk out |
| Basement Type | N/A (Finished) |
| Construction Style Attachment | Detached |
| Cooling Type | Central air conditioning, Ventilation system |
| Exterior Finish | Brick, Stone |
| Fireplace Present | True |
| Fireplace Total | 2 |
| Flooring Type | Hardwood |
| Foundation Type | Concrete |
| Half Bath Total | 2 |
| Heating Fuel | Natural gas |
| Heating Type | Forced air |
| Size Interior | 5000 - 100000 sqft |
| Stories Total | 2 |
| Type | House |
| Utility Water | Municipal water |


