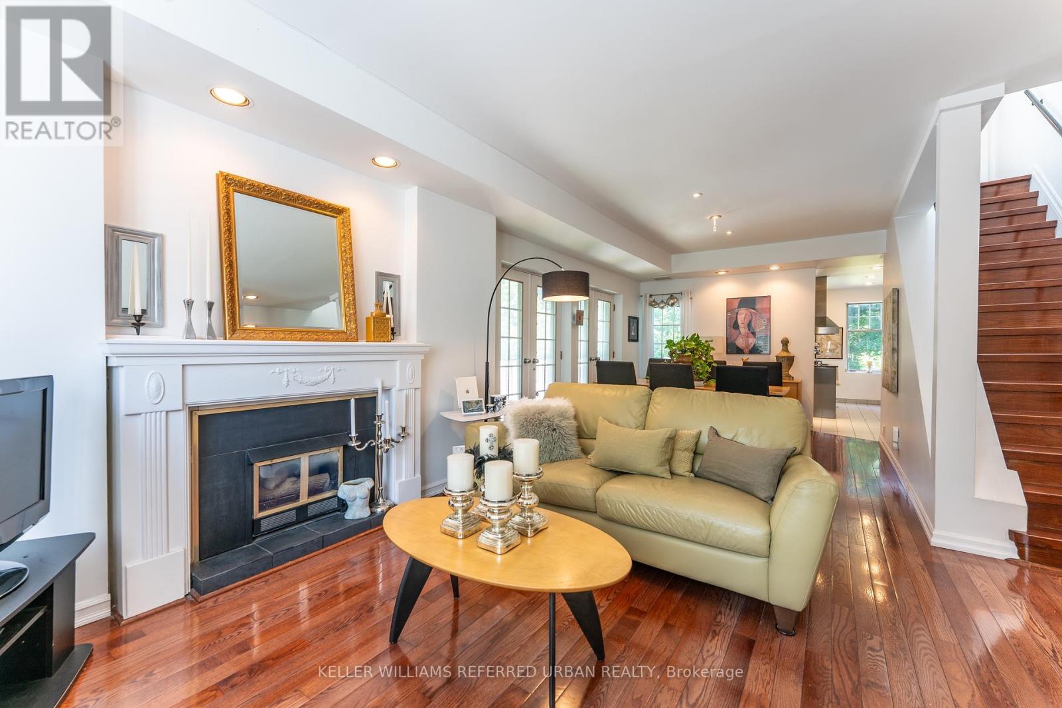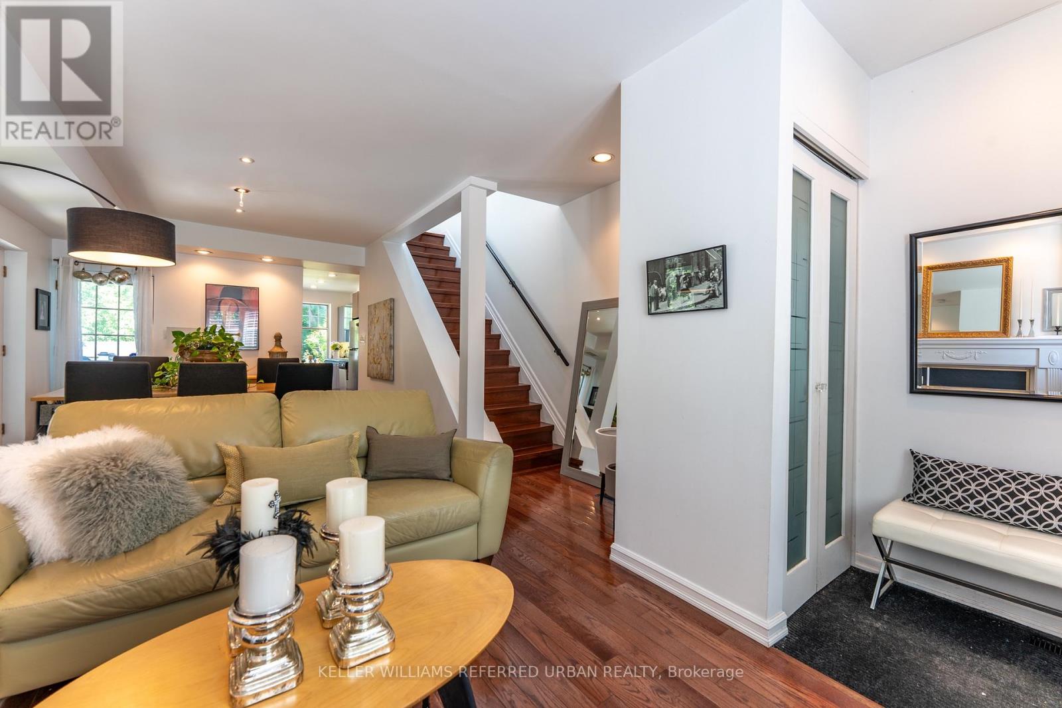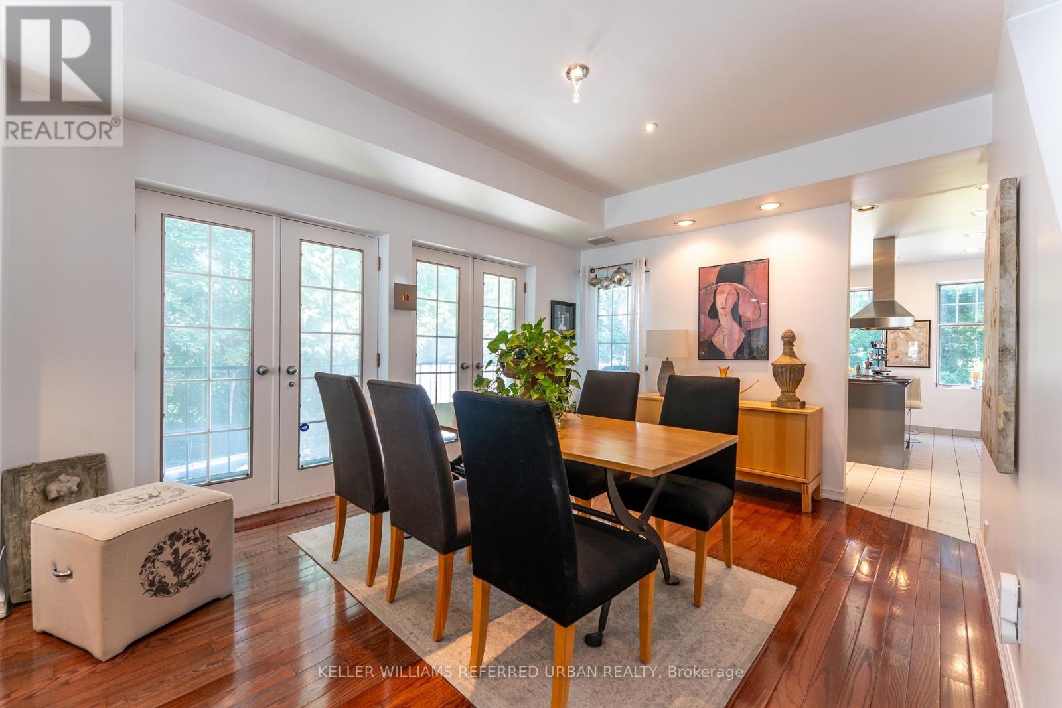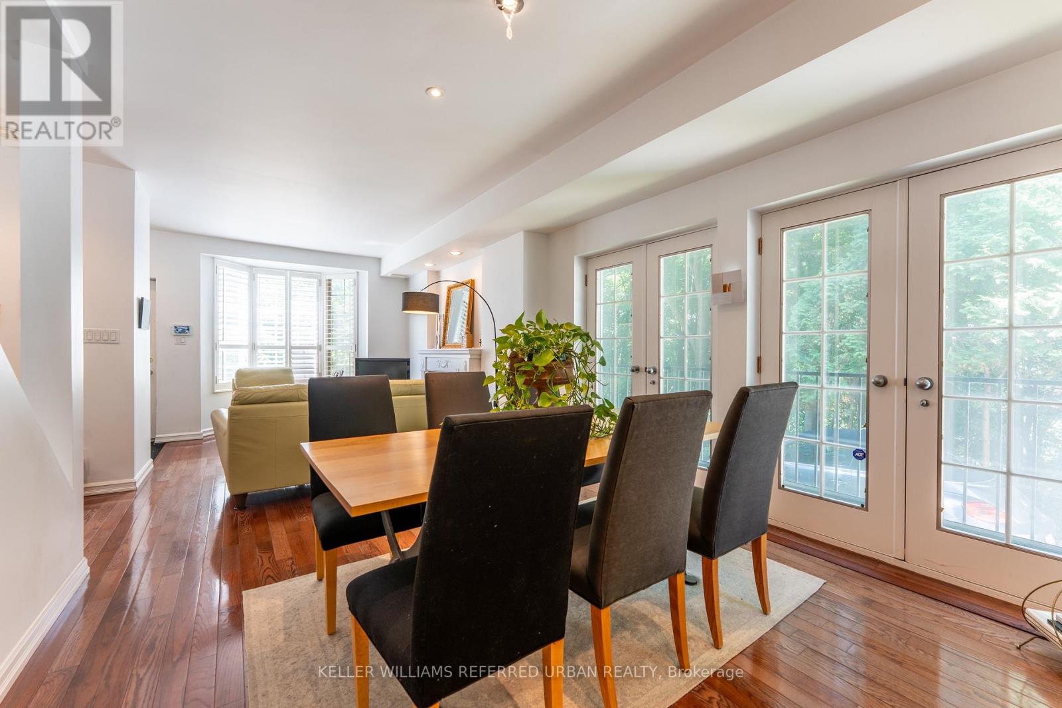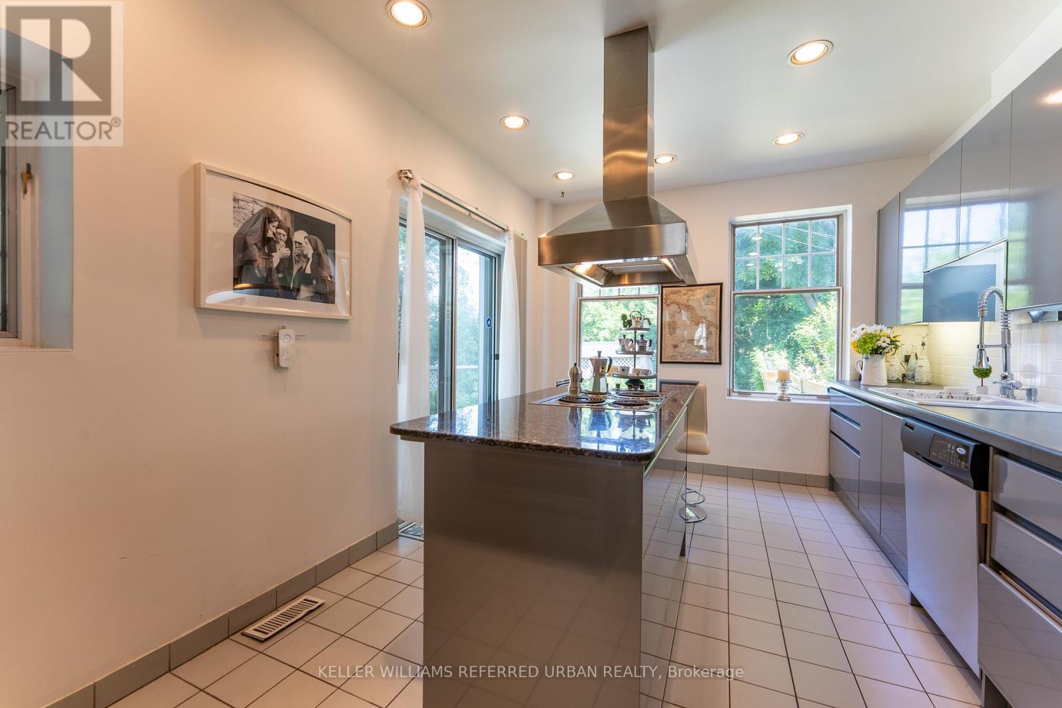$899,900.00
18 EASTMOUNT AVENUE, Toronto (Playter Estates-Danforth), Ontario, M4K1V1, Canada Listing ID: E12266673| Bathrooms | Bedrooms | Property Type |
|---|---|---|
| 3 | 2 | Single Family |
Homes within the Jackman Avenue Jr. Public School catchment are always in demand thanks to the school's consistently top-ranked EQAO scores--but you probably already knew that. It's just a 12-minute walk (850m) to the school. 18 Eastmount is a bright, beautiful corner-unit semi that offers outstanding value and location. Rare side-by-side private parking for two (fits 4-5 cars total) makes it ideal for growing families or downsizers who want space and convenience in a top-tier neighbourhood. Only a 7-minute walk (500m) to Broadview Station, with quick access to the DVP, Lower Don Trail for biking and hiking, and all the shops, cafes, and restaurants of Greektown. The large, private backyard backs onto mature trees, with additional green space at the end of the street. Located on a quiet residential pocket with low traffic-no parking access from the building across the street. If you're looking for a home in a family-friendly community with top schools, transit, and nature at your doorstep, this might be the one. Possibility to create a 3rd bedroom in basement. New 35-year roof shingles, skylight, eaves, and insulation (August 2022). Perfect home for first-time buyers, condo trade-ups, or downsizers. (id:31565)

Paul McDonald, Sales Representative
Paul McDonald is no stranger to the Toronto real estate market. With over 22 years experience and having dealt with every aspect of the business from simple house purchases to condo developments, you can feel confident in his ability to get the job done.| Level | Type | Length | Width | Dimensions |
|---|---|---|---|---|
| Lower level | Recreational, Games room | 3.33 m | 8.76 m | 3.33 m x 8.76 m |
| Main level | Living room | 4.11 m | 4.7 m | 4.11 m x 4.7 m |
| Main level | Dining room | 4.47 m | 3.91 m | 4.47 m x 3.91 m |
| Main level | Kitchen | 3.33 m | 4.9 m | 3.33 m x 4.9 m |
| Upper Level | Primary Bedroom | 4.47 m | 4.37 m | 4.47 m x 4.37 m |
| Upper Level | Bedroom 2 | 3.33 m | 4.52 m | 3.33 m x 4.52 m |
| Amenity Near By | |
|---|---|
| Features | |
| Maintenance Fee | |
| Maintenance Fee Payment Unit | |
| Management Company | |
| Ownership | Freehold |
| Parking |
|
| Transaction | For sale |
| Bathroom Total | 3 |
|---|---|
| Bedrooms Total | 2 |
| Bedrooms Above Ground | 2 |
| Basement Development | Finished |
| Basement Type | N/A (Finished) |
| Construction Style Attachment | Semi-detached |
| Cooling Type | Central air conditioning |
| Exterior Finish | Brick, Aluminum siding |
| Fireplace Present | True |
| Foundation Type | Concrete |
| Heating Fuel | Natural gas |
| Heating Type | Forced air |
| Size Interior | 1100 - 1500 sqft |
| Stories Total | 2 |
| Type | House |
| Utility Water | Municipal water |


