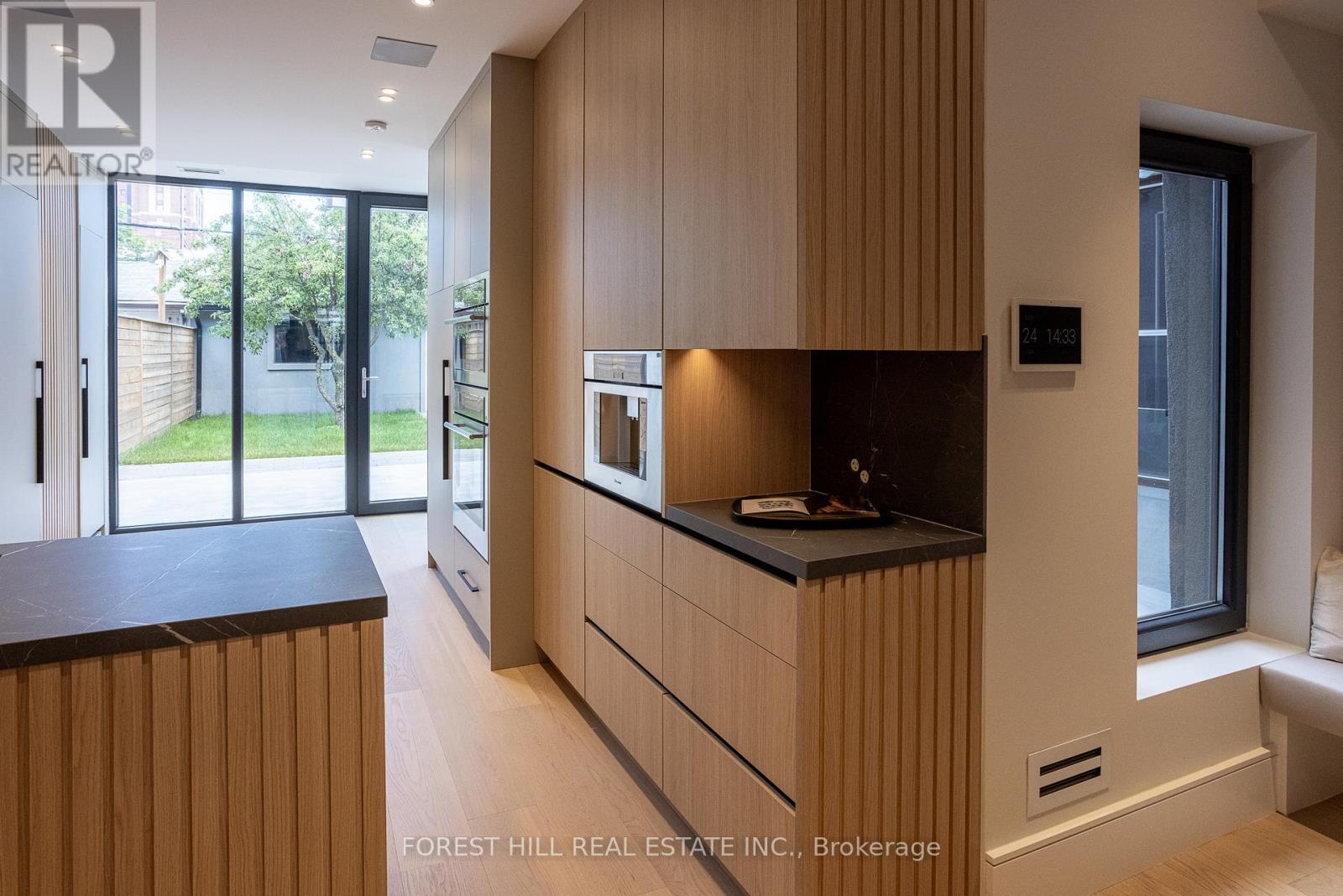$3,640,000.00
179 PALMERSTON AVENUE, Toronto (Trinity-Bellwoods), Ontario, M6J2J3, Canada Listing ID: C11971999| Bathrooms | Bedrooms | Property Type |
|---|---|---|
| 5 | 5 | Single Family |
Experience the allure of a meticulously designed Trinity-Bellwoods home, Architecturally significant with a modern restoration, nestled in Toronto's most cherished neighborhood. Boasting 2,000 sq ft of living space plus a fully finished 1,050 sq ft basement, this 3-story masterpiece is tailored for the modern urban family. The open concept main floor seamlessly integrates living areas with a gas fireplace, while the layout features 4+1 bedrooms and 5 bathrooms. Enjoy 10-foot ceilings on the first and second floors, heated floors in bathrooms and foyer, and a basement gym. A laneway-accessible 2-car garage adds convenience, complemented by custom cabinetry, Thermador appliances, and European-inspired windows and doors. this home is equipped with smart home automation, glass railings, and a built-in audio system. A basement separate walk-up entrance enhances privacy while offering stunning views of the CN Tower and downtown core. (id:31565)

Paul McDonald, Sales Representative
Paul McDonald is no stranger to the Toronto real estate market. With over 22 years experience and having dealt with every aspect of the business from simple house purchases to condo developments, you can feel confident in his ability to get the job done.| Level | Type | Length | Width | Dimensions |
|---|---|---|---|---|
| Second level | Bedroom 2 | 3.98 m | 4.86 m | 3.98 m x 4.86 m |
| Second level | Bedroom 3 | 3.02 m | 2.38 m | 3.02 m x 2.38 m |
| Second level | Bedroom 4 | 4.44 m | 3.34 m | 4.44 m x 3.34 m |
| Third level | Primary Bedroom | 3.79 m | 3.59 m | 3.79 m x 3.59 m |
| Lower level | Recreational, Games room | 4.5 m | 8.6 m | 4.5 m x 8.6 m |
| Lower level | Bedroom | 2.99 m | 3.26 m | 2.99 m x 3.26 m |
| Lower level | Exercise room | 8.8 m | 4.41 m | 8.8 m x 4.41 m |
| Main level | Living room | 8.8 m | 3.87 m | 8.8 m x 3.87 m |
| Main level | Dining room | 5.2 m | 4.86 m | 5.2 m x 4.86 m |
| Main level | Kitchen | 4.94 m | 3.47 m | 4.94 m x 3.47 m |
| Amenity Near By | |
|---|---|
| Features | |
| Maintenance Fee | |
| Maintenance Fee Payment Unit | |
| Management Company | |
| Ownership | Freehold |
| Parking |
|
| Transaction | For sale |
| Bathroom Total | 5 |
|---|---|
| Bedrooms Total | 5 |
| Bedrooms Above Ground | 4 |
| Bedrooms Below Ground | 1 |
| Age | 0 to 5 years |
| Appliances | Alarm System |
| Basement Features | Apartment in basement, Walk-up |
| Basement Type | N/A |
| Construction Style Attachment | Detached |
| Cooling Type | Central air conditioning |
| Exterior Finish | Brick, Stucco |
| Fireplace Present | True |
| Flooring Type | Hardwood, Porcelain Tile |
| Foundation Type | Concrete |
| Half Bath Total | 1 |
| Heating Fuel | Natural gas |
| Heating Type | Forced air |
| Size Interior | 3000 - 3500 sqft |
| Stories Total | 3 |
| Type | House |
| Utility Water | Municipal water |






































