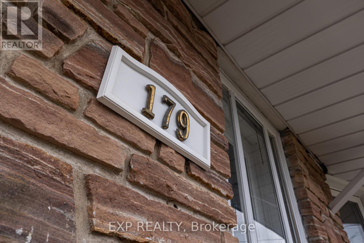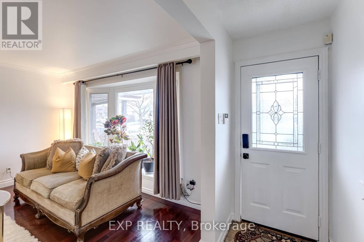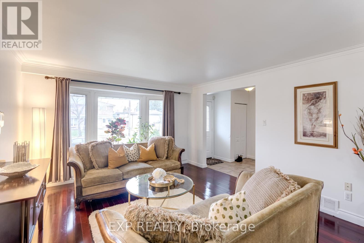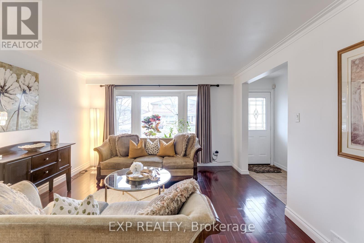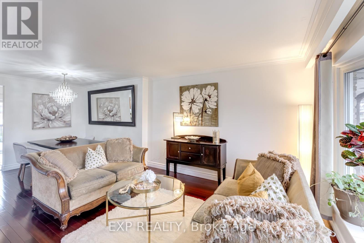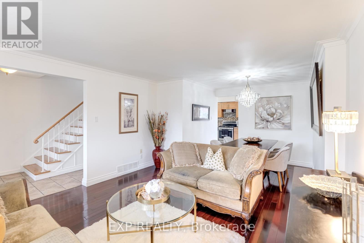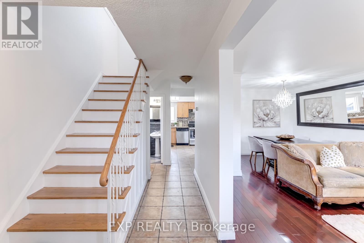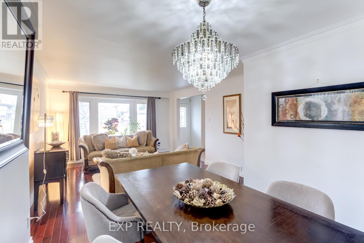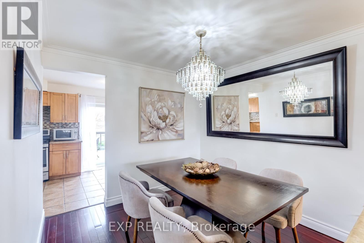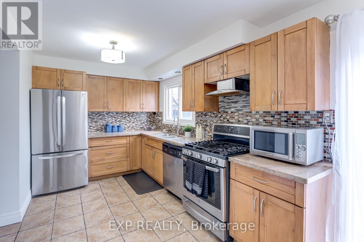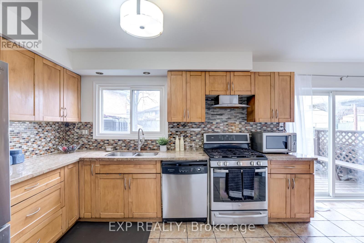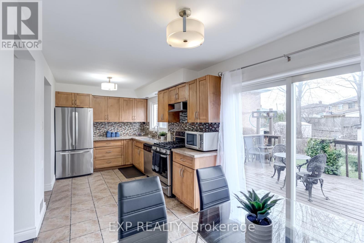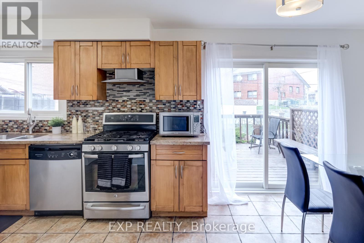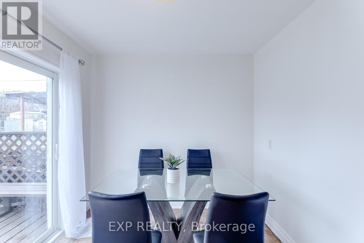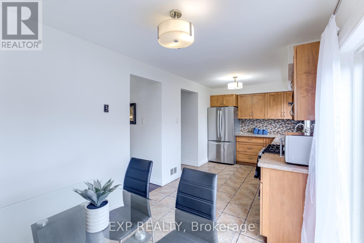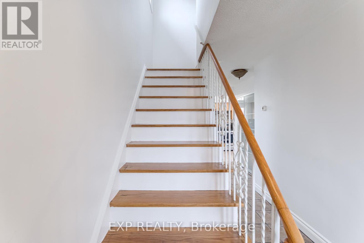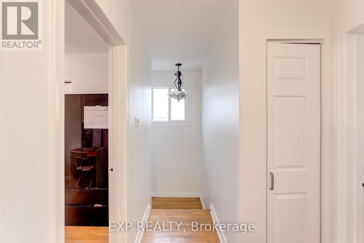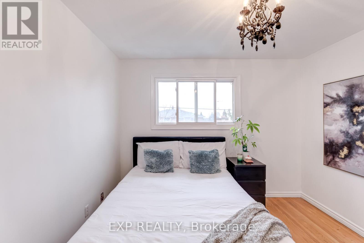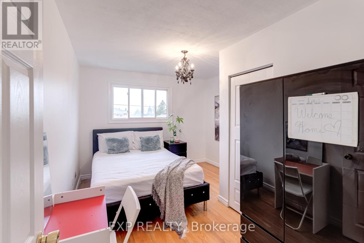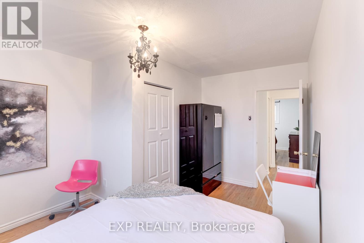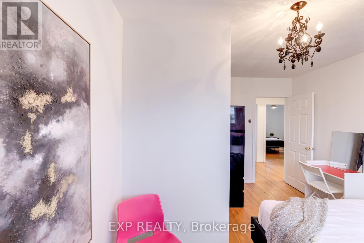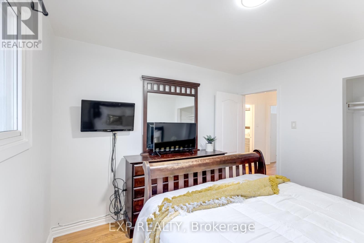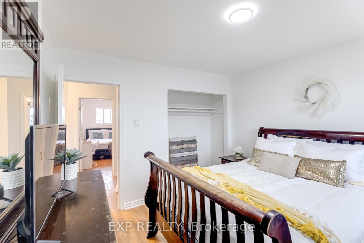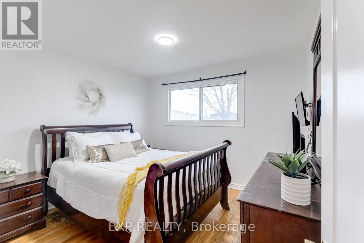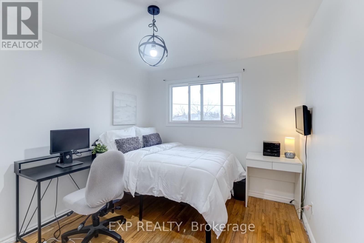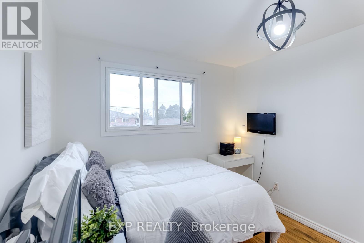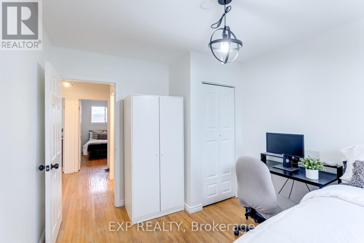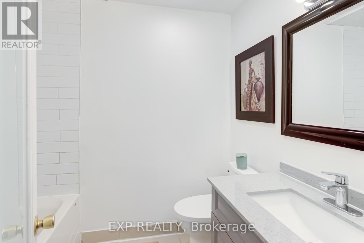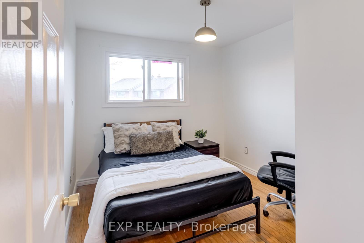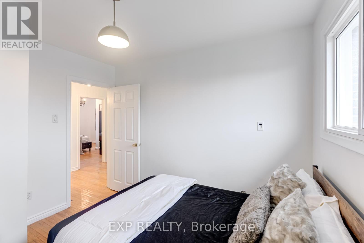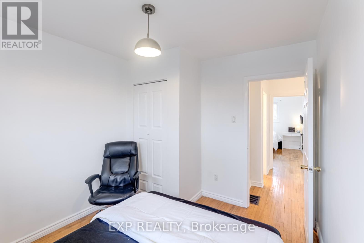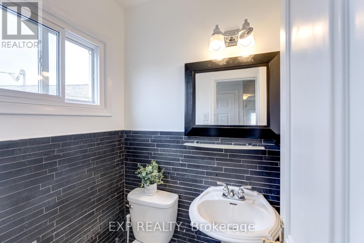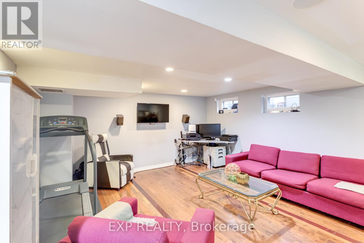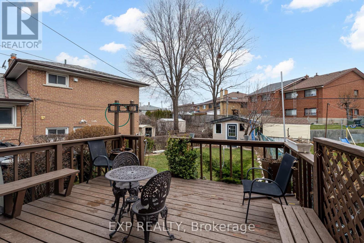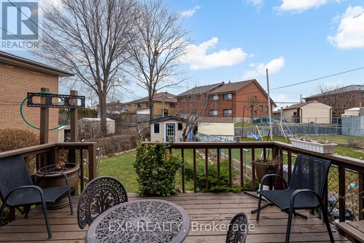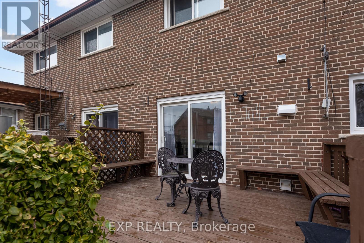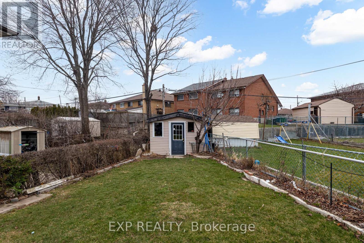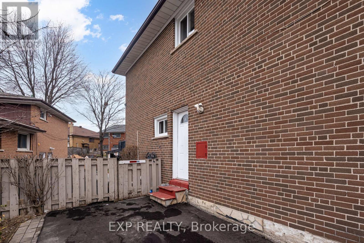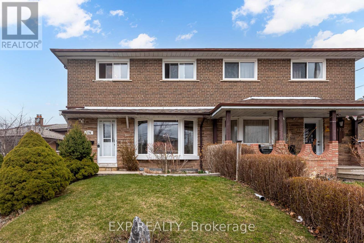$895,000.00
179 LINDYLOU ROAD, Toronto (Humbermede), Ontario, M9M2B8, Canada Listing ID: W12076960| Bathrooms | Bedrooms | Property Type |
|---|---|---|
| 2 | 5 | Single Family |
Welcome to this well-maintained and sunlit residence, ideal for larger families seeking comfort and convenience. This home features 4 generously sized bedrooms and gleaming hardwood floors throughout.The main floor offers a practical 2-pc powder room and a combined living and dining area adorned with a charming bay window that fills the space with natural southern light. The kitchen includes a cozy breakfast nook and provides direct access to a large deck perfect for morning coffees or evening gatherings overlooking a generous backyard. Additional highlights include a separate entrance to the basement, offering potential for an in-law suite or rental opportunity, and a roughed-in bathroom ready for your customization. Situated close to the new LRT line, TTC bus routes, grocery stores, and major highways, this home ensures effortless commuting and access to essential amenities. Don't miss out on this exceptional opportunity to own a home that perfectly blends comfort, style, and location. (id:31565)

Paul McDonald, Sales Representative
Paul McDonald is no stranger to the Toronto real estate market. With over 22 years experience and having dealt with every aspect of the business from simple house purchases to condo developments, you can feel confident in his ability to get the job done.| Level | Type | Length | Width | Dimensions |
|---|---|---|---|---|
| Second level | Primary Bedroom | 3.35 m | 3.26 m | 3.35 m x 3.26 m |
| Second level | Bedroom 2 | 3.87 m | 2.77 m | 3.87 m x 2.77 m |
| Second level | Bedroom 3 | 2.96 m | 2.87 m | 2.96 m x 2.87 m |
| Second level | Bedroom 4 | 4.02 m | 3.23 m | 4.02 m x 3.23 m |
| Basement | Recreational, Games room | 5.82 m | 4.51 m | 5.82 m x 4.51 m |
| Basement | Bedroom 5 | na | na | Measurements not available |
| Main level | Living room | 6.64 m | 3.99 m | 6.64 m x 3.99 m |
| Main level | Dining room | 6.64 m | 3.99 m | 6.64 m x 3.99 m |
| Main level | Kitchen | 6.28 m | 2.62 m | 6.28 m x 2.62 m |
| Main level | Eating area | 6.28 m | 2.62 m | 6.28 m x 2.62 m |
| Amenity Near By | |
|---|---|
| Features | Irregular lot size, Carpet Free, In-Law Suite |
| Maintenance Fee | |
| Maintenance Fee Payment Unit | |
| Management Company | |
| Ownership | Freehold |
| Parking |
|
| Transaction | For sale |
| Bathroom Total | 2 |
|---|---|
| Bedrooms Total | 5 |
| Bedrooms Above Ground | 4 |
| Bedrooms Below Ground | 1 |
| Appliances | Dryer, Stove, Washer, Refrigerator |
| Basement Development | Finished |
| Basement Features | Separate entrance |
| Basement Type | N/A (Finished) |
| Construction Style Attachment | Semi-detached |
| Exterior Finish | Brick |
| Fireplace Present | |
| Flooring Type | Hardwood, Ceramic |
| Foundation Type | Block |
| Half Bath Total | 1 |
| Heating Fuel | Natural gas |
| Heating Type | Forced air |
| Size Interior | 1100 - 1500 sqft |
| Stories Total | 2 |
| Type | House |
| Utility Water | Municipal water |



