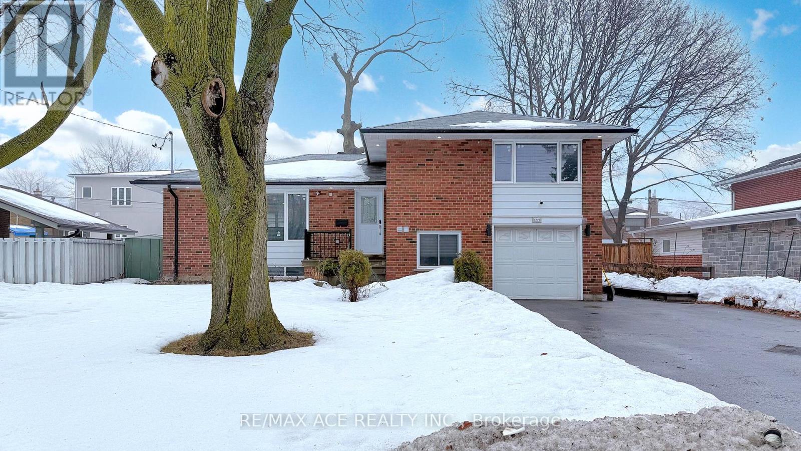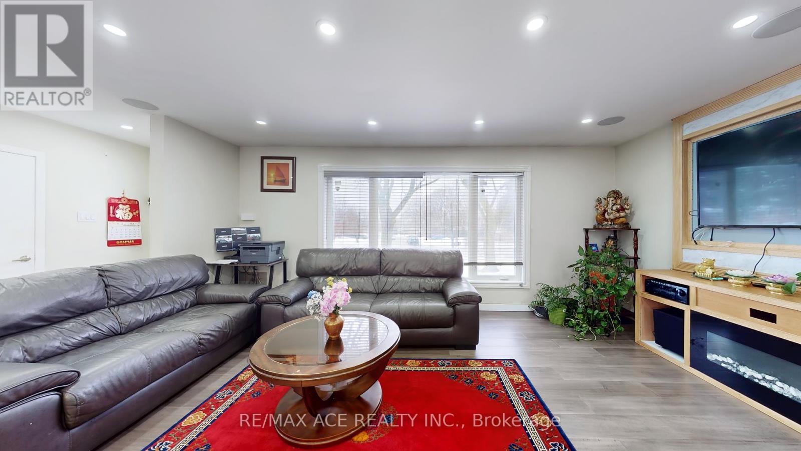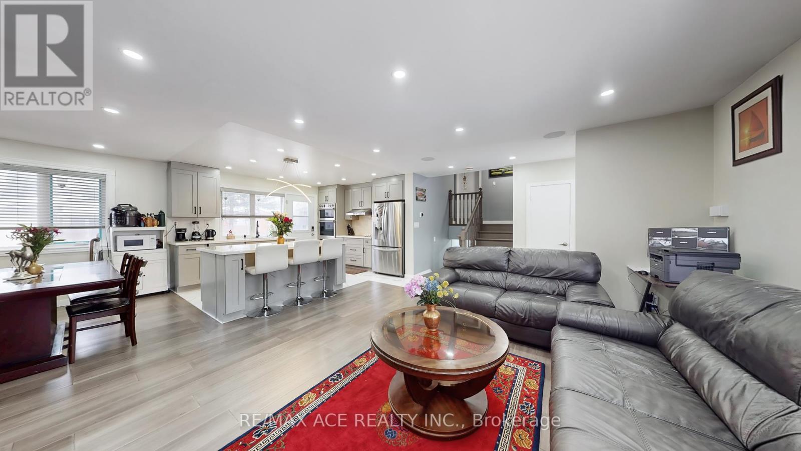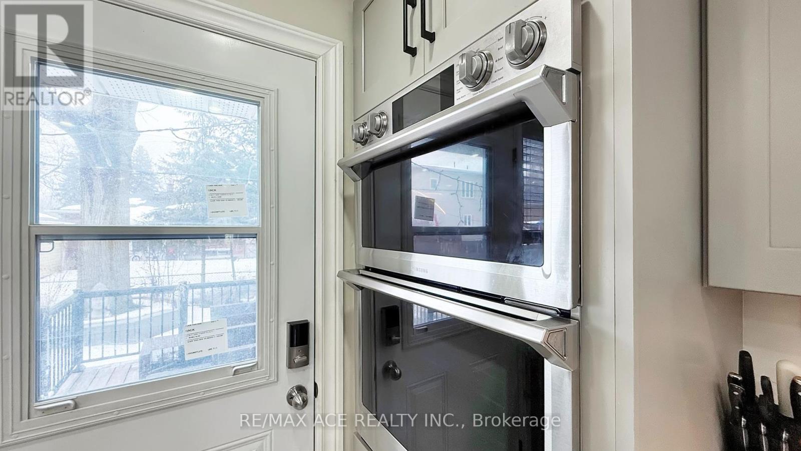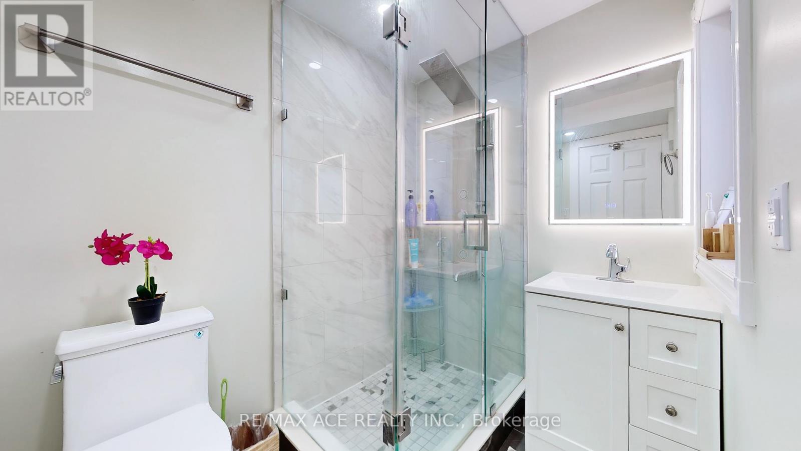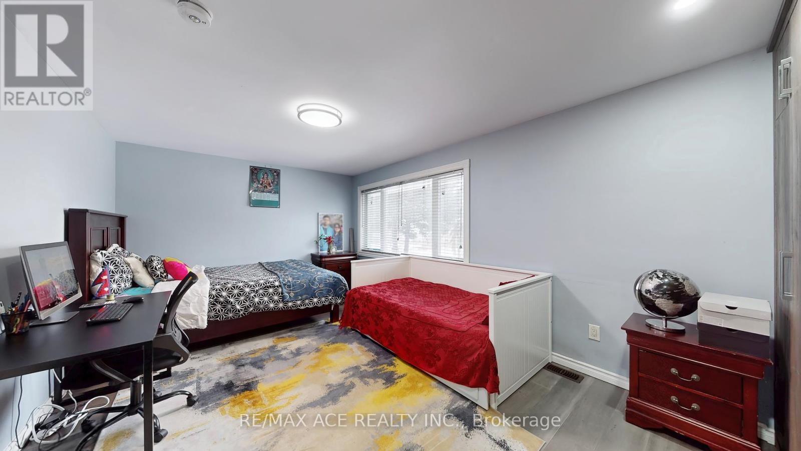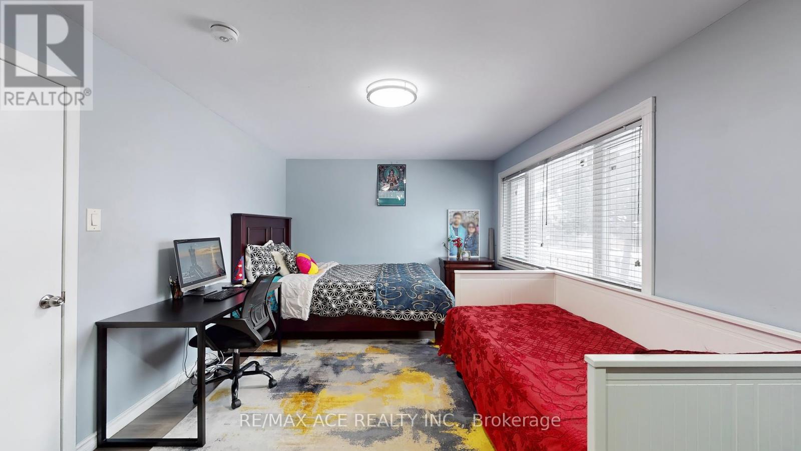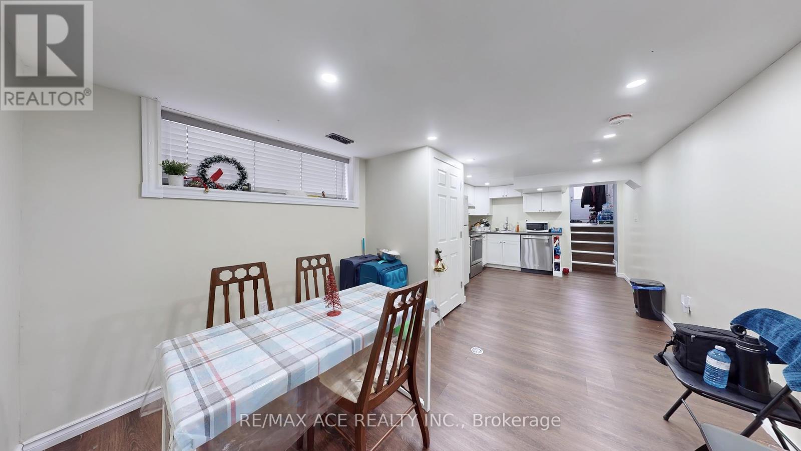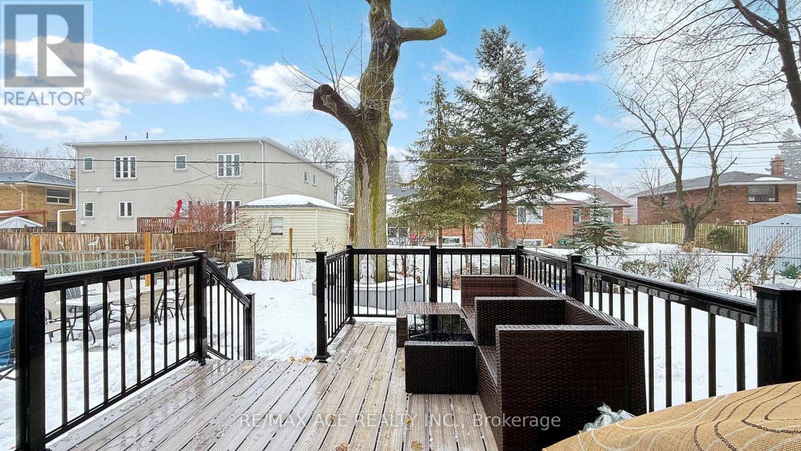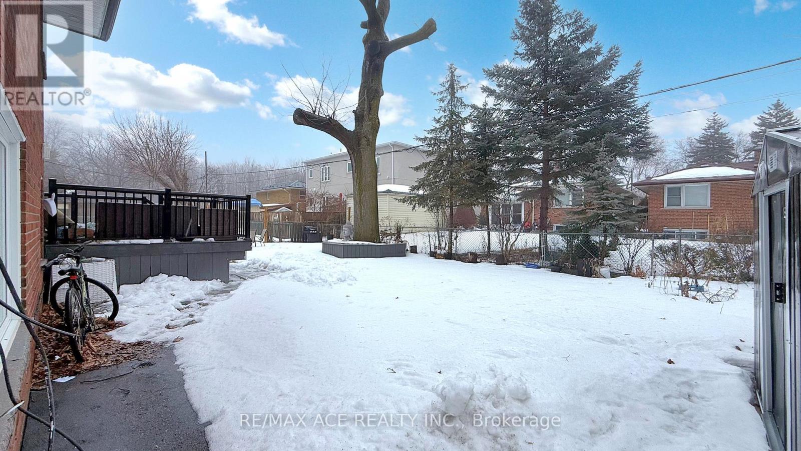$1,499,900.00
1771 PHARMACY AVENUE, Toronto (Tam O'Shanter-Sullivan), Ontario, M1T1H4, Canada Listing ID: E12004572| Bathrooms | Bedrooms | Property Type |
|---|---|---|
| 4 | 6 | Single Family |
Your Dream Home Awaits! Beautifully renovated and upgraded in 2021, this spacious 5+1 bedroom home features custom-built designer closets and modern finishes. The living and dining areas boast engineered hardwood flooring, while the kitchen showcases elegant tile flooring. Nestled in a highly sought-after neighborhood, this home sits on a generous 60-foot-wide lot, offering both comfort and potential. Enjoy seamless indoor-outdoor living with a walkout from the kitchen to a fully fenced backyard, complete with mature trees and newly installed interlocking. The home also includes a separate entrance to an in-law suite, currently rented for $1,640 per month (tenant vacating before closing). Storage is abundant, with a large crawl space for added convenience. Other upgrades include new windows (2021), a 200-amp electrical panel with updated wiring, and a Tesla charging station. The backyard features brand-new interlocking and a spacious deck (2024). Ample parking is available for up to seven cars. Inside, a new in-ceiling sound system enhances the living area. Situated in a phenomenal location, this home is just minutes from the 401, DVP, North York General Hospital, and top-rated schools. Plus, its a short walk or drive to Don Mills Subway Station and Fairview Mall. Don't miss this incredible opportunity schedule your showing today! (id:31565)

Paul McDonald, Sales Representative
Paul McDonald is no stranger to the Toronto real estate market. With over 22 years experience and having dealt with every aspect of the business from simple house purchases to condo developments, you can feel confident in his ability to get the job done.| Level | Type | Length | Width | Dimensions |
|---|---|---|---|---|
| Lower level | Laundry room | na | na | Measurements not available |
| Lower level | Bedroom | 3.96 m | 4.42 m | 3.96 m x 4.42 m |
| Lower level | Kitchen | 7.32 m | 3.36 m | 7.32 m x 3.36 m |
| Main level | Living room | 7.01 m | 4.42 m | 7.01 m x 4.42 m |
| Main level | Dining room | 3.58 m | 3.52 m | 3.58 m x 3.52 m |
| Main level | Kitchen | 3.59 m | 3.38 m | 3.59 m x 3.38 m |
| Upper Level | Primary Bedroom | 4.87 m | 3.5 m | 4.87 m x 3.5 m |
| Upper Level | Bedroom 2 | 3.96 m | 3.81 m | 3.96 m x 3.81 m |
| Upper Level | Bedroom 3 | 2.89 m | 3.06 m | 2.89 m x 3.06 m |
| Ground level | Bedroom 4 | 4.37 m | 3.19 m | 4.37 m x 3.19 m |
| Ground level | Bedroom 5 | 2.44 m | 4.13 m | 2.44 m x 4.13 m |
| Amenity Near By | |
|---|---|
| Features | |
| Maintenance Fee | |
| Maintenance Fee Payment Unit | |
| Management Company | |
| Ownership | Freehold |
| Parking |
|
| Transaction | For sale |
| Bathroom Total | 4 |
|---|---|
| Bedrooms Total | 6 |
| Bedrooms Above Ground | 5 |
| Bedrooms Below Ground | 1 |
| Appliances | Dishwasher, Dryer, Freezer, Water Heater, Two stoves, Washer, Two Refrigerators |
| Basement Development | Finished |
| Basement Features | Separate entrance |
| Basement Type | N/A (Finished) |
| Construction Style Attachment | Detached |
| Construction Style Split Level | Sidesplit |
| Cooling Type | Central air conditioning |
| Exterior Finish | Brick |
| Fireplace Present | True |
| Flooring Type | Hardwood, Porcelain Tile, Vinyl |
| Foundation Type | Concrete |
| Heating Fuel | Natural gas |
| Heating Type | Forced air |
| Type | House |
| Utility Water | Municipal water |


