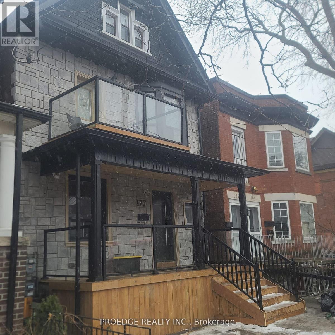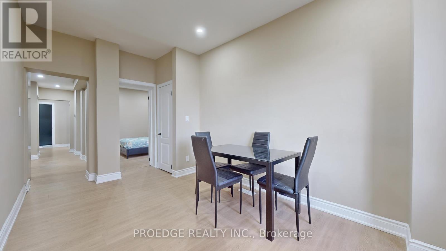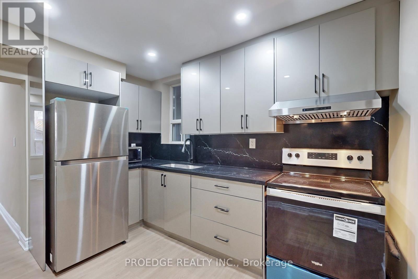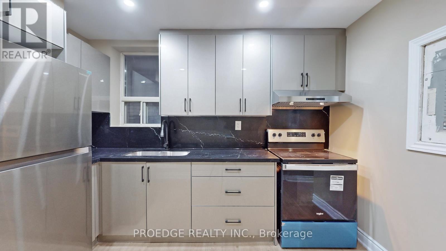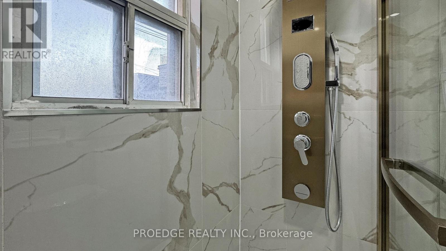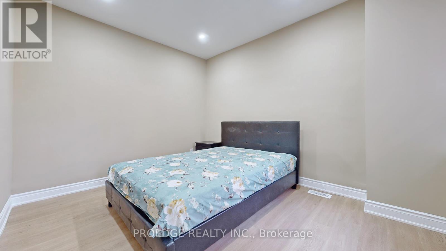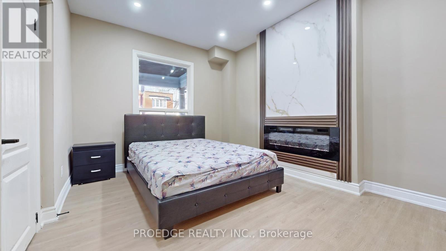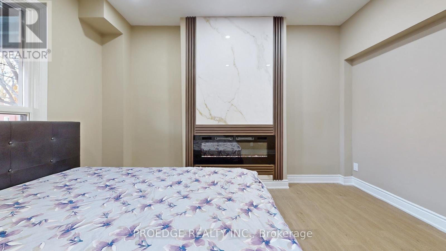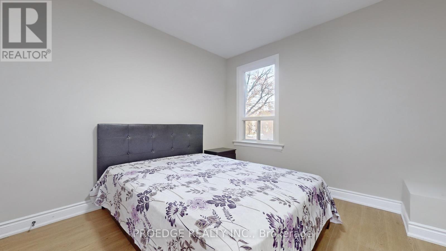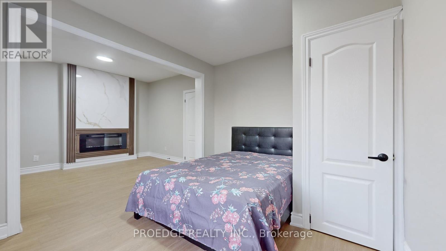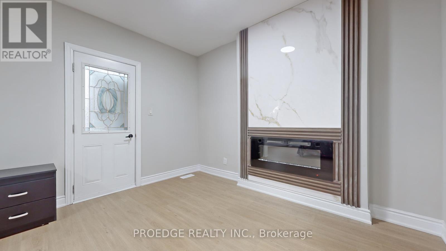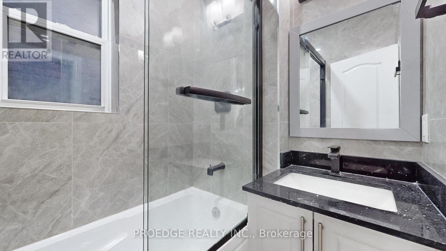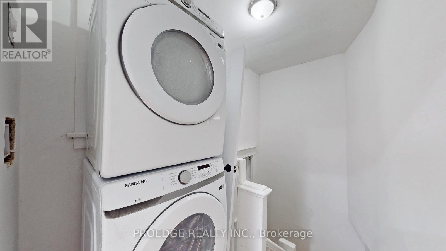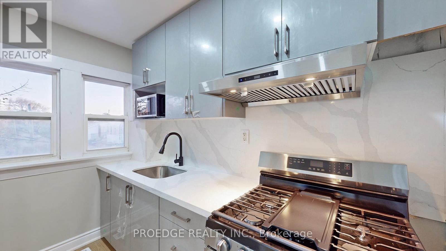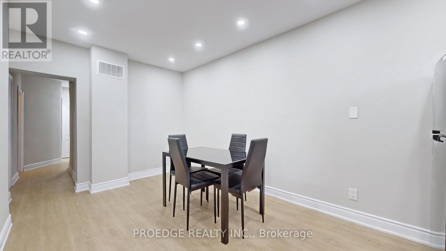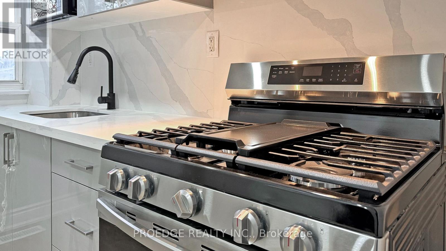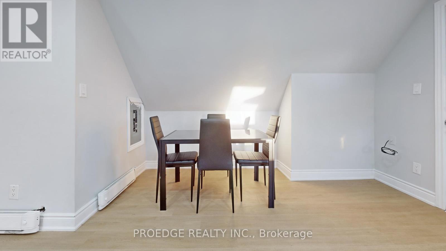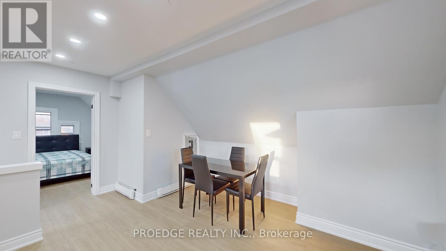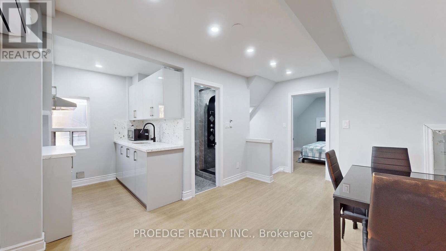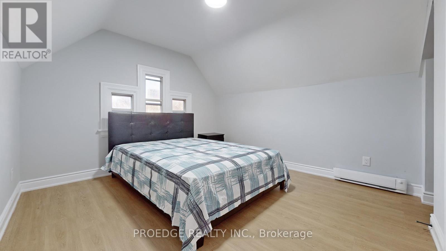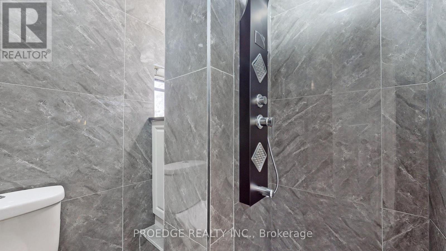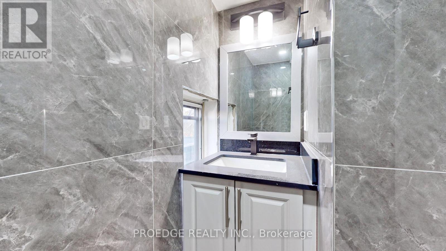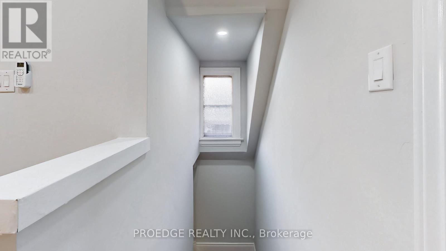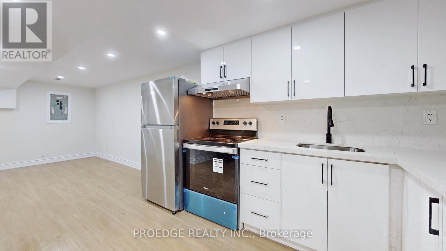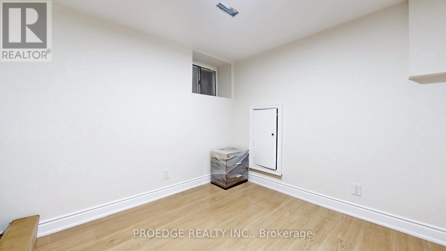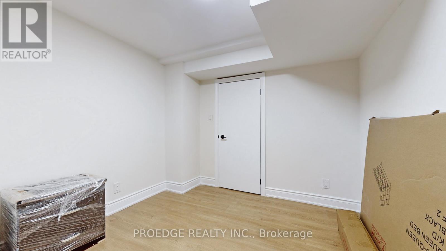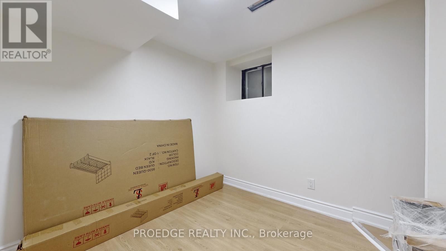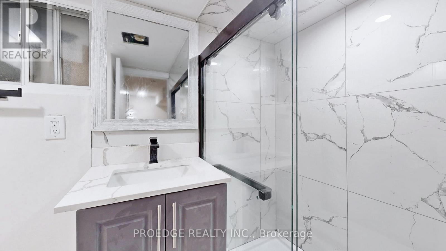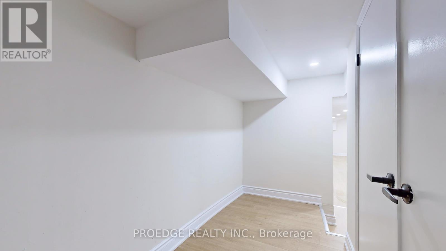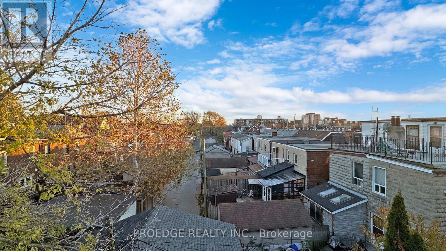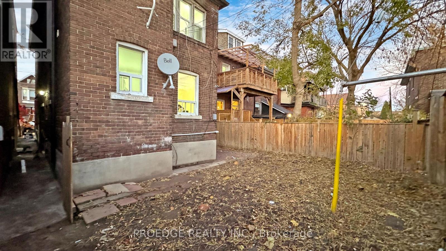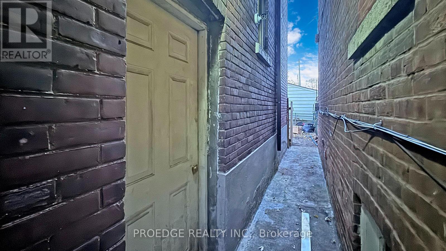$1,900,000.00
177 WALLACE AVENUE, Toronto (Dovercourt-Wallace Emerson-Junction), Ontario, M6H1V3, Canada Listing ID: W12013374| Bathrooms | Bedrooms | Property Type |
|---|---|---|
| 4 | 7 | Multi-family |
Welcome to 177 Wallace Ave *** A LEGAL TRIPLEX *** with ***4 Income-Generating Units!**** Discover the perfect blend of classic charm and contemporary design in this fully renovated 2.5-storey home, including a finished basement suite with separate entrances. This is an exceptional opportunity for multi-family living or investors seeking high rental income in a thriving neighborhood.Property Highlights: Spacious & Modern Living Open-concept layout with large windows that bathe the space in natural light, creating a warm and inviting atmosphere. 4 Fully Equipped Kitchens Chef-inspired kitchens featuring stainless steel appliances, sleek quartz countertops, and custom cabinetry, perfect for cooking and entertaining. 7 Generously Sized Bedrooms Well-appointed rooms designed for comfort and privacy. 4 Stylishly Renovated Bathrooms Featuring glass-enclosed showers and modern fixtures. Private Outdoor Spaces Each of the three above-ground units includes its own private outdoor sitting area. Convenient Parking Private parking space for two suites. Prime Location Situated in the vibrant Dovercourt-Wallace Emerson-Junction (W02) neighborhood, just minutes from local shops, cafes, parks, schools, and transit options.This fully tenanted property (100% rental occupancy) is a rare find, offering both a stunning living space and an excellent investment opportunity. Dont miss your chance to own a completely renovated, high-income-generating home! (id:31565)

Paul McDonald, Sales Representative
Paul McDonald is no stranger to the Toronto real estate market. With over 22 years experience and having dealt with every aspect of the business from simple house purchases to condo developments, you can feel confident in his ability to get the job done.| Level | Type | Length | Width | Dimensions |
|---|---|---|---|---|
| Second level | Bedroom | 4.5 m | 4.3 m | 4.5 m x 4.3 m |
| Second level | Living room | 3.6 m | 4 m | 3.6 m x 4 m |
| Second level | Kitchen | 4.2 m | 4.5 m | 4.2 m x 4.5 m |
| Basement | Living room | 5 m | 8 m | 5 m x 8 m |
| Basement | Kitchen | 4.6 m | 4.3 m | 4.6 m x 4.3 m |
| Basement | Bedroom | 5.3 m | 5.1 m | 5.3 m x 5.1 m |
| Basement | Bedroom 2 | 5.3 m | 5.2 m | 5.3 m x 5.2 m |
| Main level | Family room | 4 m | 3.2 m | 4 m x 3.2 m |
| Main level | Kitchen | 4.5 m | 3.2 m | 4.5 m x 3.2 m |
| Main level | Bedroom | 3.8 m | 3.2 m | 3.8 m x 3.2 m |
| Main level | Bedroom 2 | 3.2 m | 3.8 m | 3.2 m x 3.8 m |
| Upper Level | Living room | 5 m | 2.9 m | 5 m x 2.9 m |
| Upper Level | Kitchen | 5 m | 3.7 m | 5 m x 3.7 m |
| Upper Level | Bedroom | 3.5 m | 5 m | 3.5 m x 5 m |
| Upper Level | Bedroom 2 | 6.7 m | 5.9 m | 6.7 m x 5.9 m |
| Amenity Near By | |
|---|---|
| Features | |
| Maintenance Fee | |
| Maintenance Fee Payment Unit | |
| Management Company | |
| Ownership | |
| Parking |
|
| Transaction | For sale |
| Bathroom Total | 4 |
|---|---|
| Bedrooms Total | 7 |
| Bedrooms Above Ground | 5 |
| Bedrooms Below Ground | 2 |
| Appliances | Dryer, Stove, Washer, Refrigerator |
| Basement Development | Finished |
| Basement Features | Separate entrance |
| Basement Type | N/A (Finished) |
| Cooling Type | Central air conditioning |
| Exterior Finish | Concrete, Brick |
| Fireplace Present | True |
| Foundation Type | Concrete |
| Heating Fuel | Natural gas |
| Heating Type | Forced air |
| Stories Total | 2.5 |
| Type | Triplex |
| Utility Water | Municipal water |


