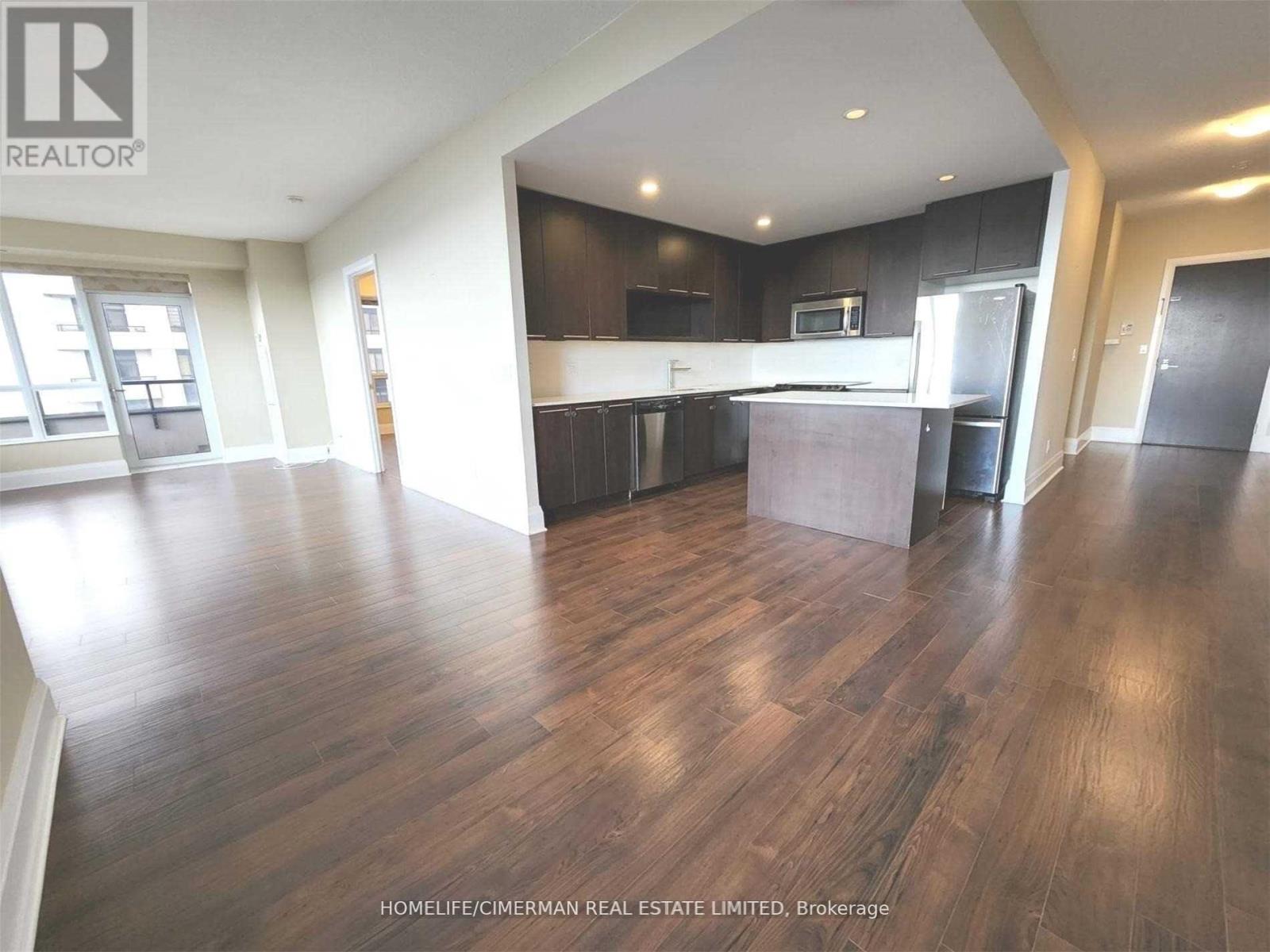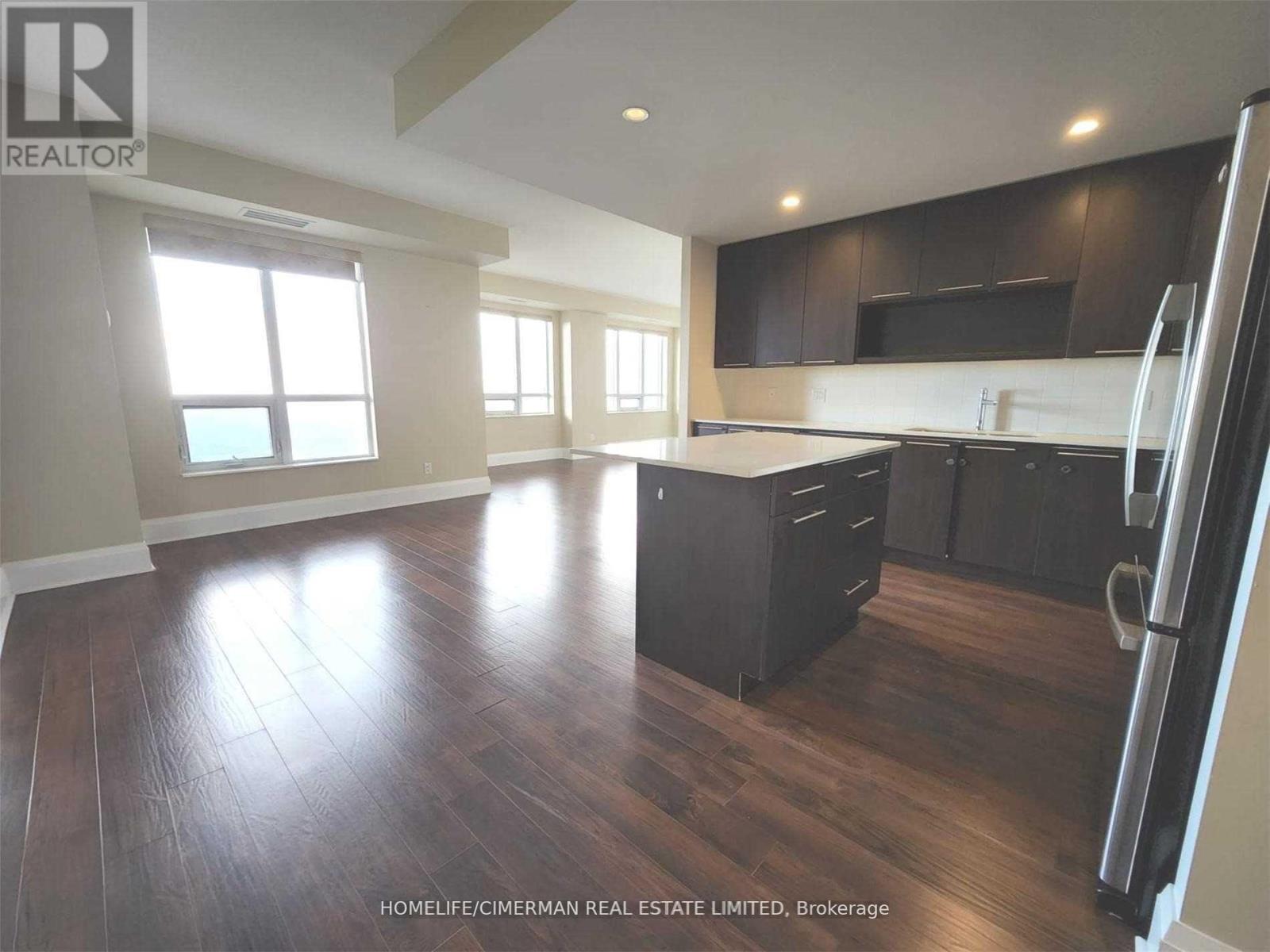$4,480.00 / monthly
1724 - 100 HARRISON GARDEN BOULEVARD, Toronto (Willowdale East), Ontario, M2N0C2, Canada Listing ID: C12078223| Bathrooms | Bedrooms | Property Type |
|---|---|---|
| 3 | 3 | Single Family |
One of the largest suites in the building, this bright and airy 1454 sq ft corner unit functional layout offers two spacious bedrooms with walk-in closets and ensuites, plus a features 9 ft ceilings, unobstructed southwest views, and large windows throughout. The separate den with French doors ideal as a home office or third bedroom. Enjoy top-tier amenities including an indoor pool, party room, media/card room, and private library. Steps to the subway, Hwy 401, and the shops and restaurants of Yonge Street. (id:31565)

Paul McDonald, Sales Representative
Paul McDonald is no stranger to the Toronto real estate market. With over 22 years experience and having dealt with every aspect of the business from simple house purchases to condo developments, you can feel confident in his ability to get the job done.Room Details
| Level | Type | Length | Width | Dimensions |
|---|---|---|---|---|
| Flat | Living room | na | na | Measurements not available |
| Flat | Dining room | na | na | Measurements not available |
| Flat | Kitchen | na | na | Measurements not available |
| Flat | Primary Bedroom | na | na | Measurements not available |
| Flat | Bedroom 2 | na | na | Measurements not available |
| Flat | Bedroom 3 | na | na | Measurements not available |
Additional Information
| Amenity Near By | Hospital, Park, Public Transit, Place of Worship |
|---|---|
| Features | Balcony, Carpet Free |
| Maintenance Fee | |
| Maintenance Fee Payment Unit | |
| Management Company | Del Property Management |
| Ownership | Condominium/Strata |
| Parking |
|
| Transaction | For rent |
Building
| Bathroom Total | 3 |
|---|---|
| Bedrooms Total | 3 |
| Bedrooms Above Ground | 2 |
| Bedrooms Below Ground | 1 |
| Appliances | Dishwasher, Dryer, Microwave, Stove, Washer, Refrigerator |
| Cooling Type | Central air conditioning |
| Exterior Finish | Concrete |
| Fireplace Present | |
| Flooring Type | Laminate |
| Half Bath Total | 1 |
| Heating Fuel | Natural gas |
| Heating Type | Heat Pump |
| Size Interior | 1400 - 1599 sqft |
| Type | Apartment |



















