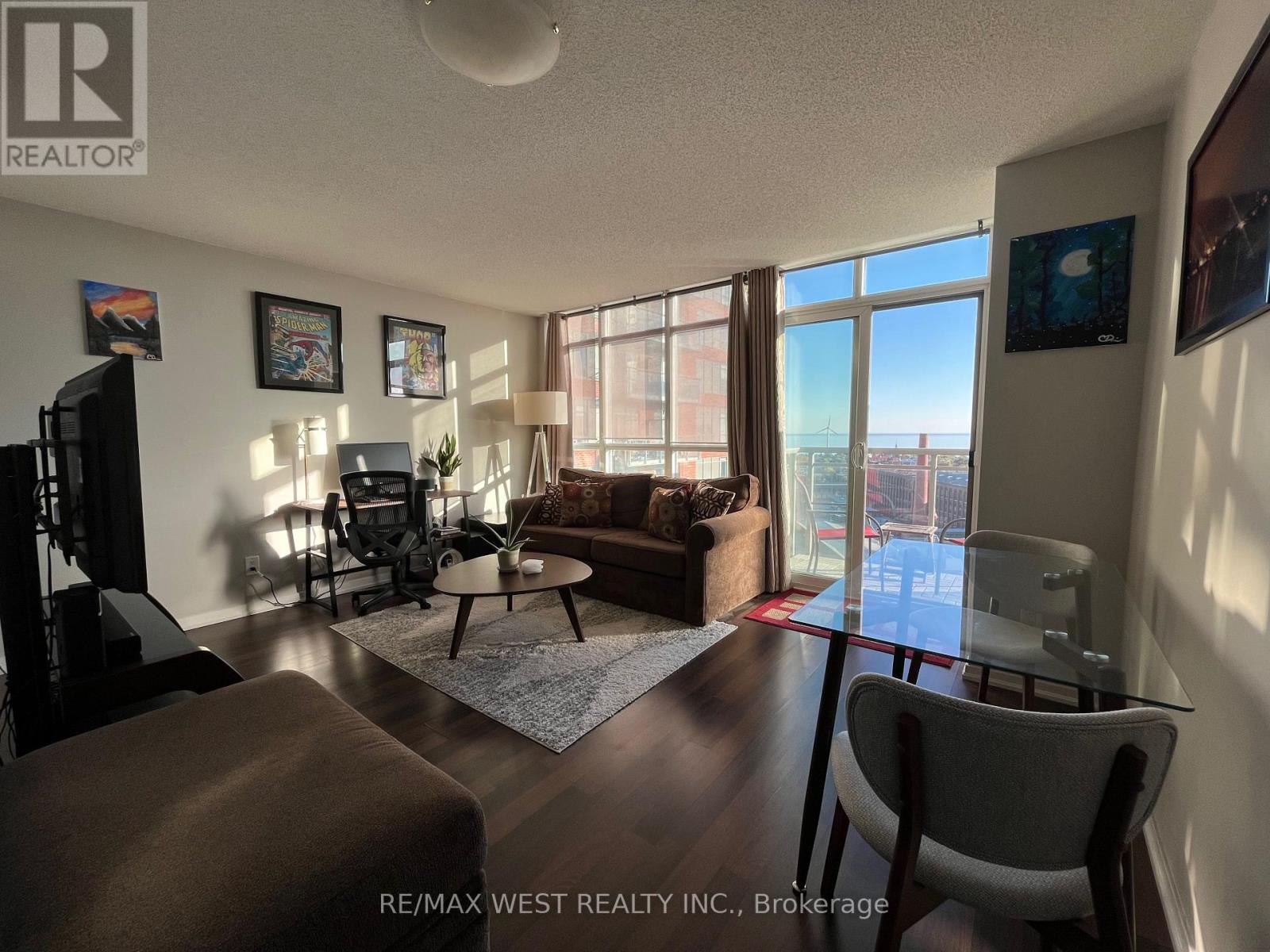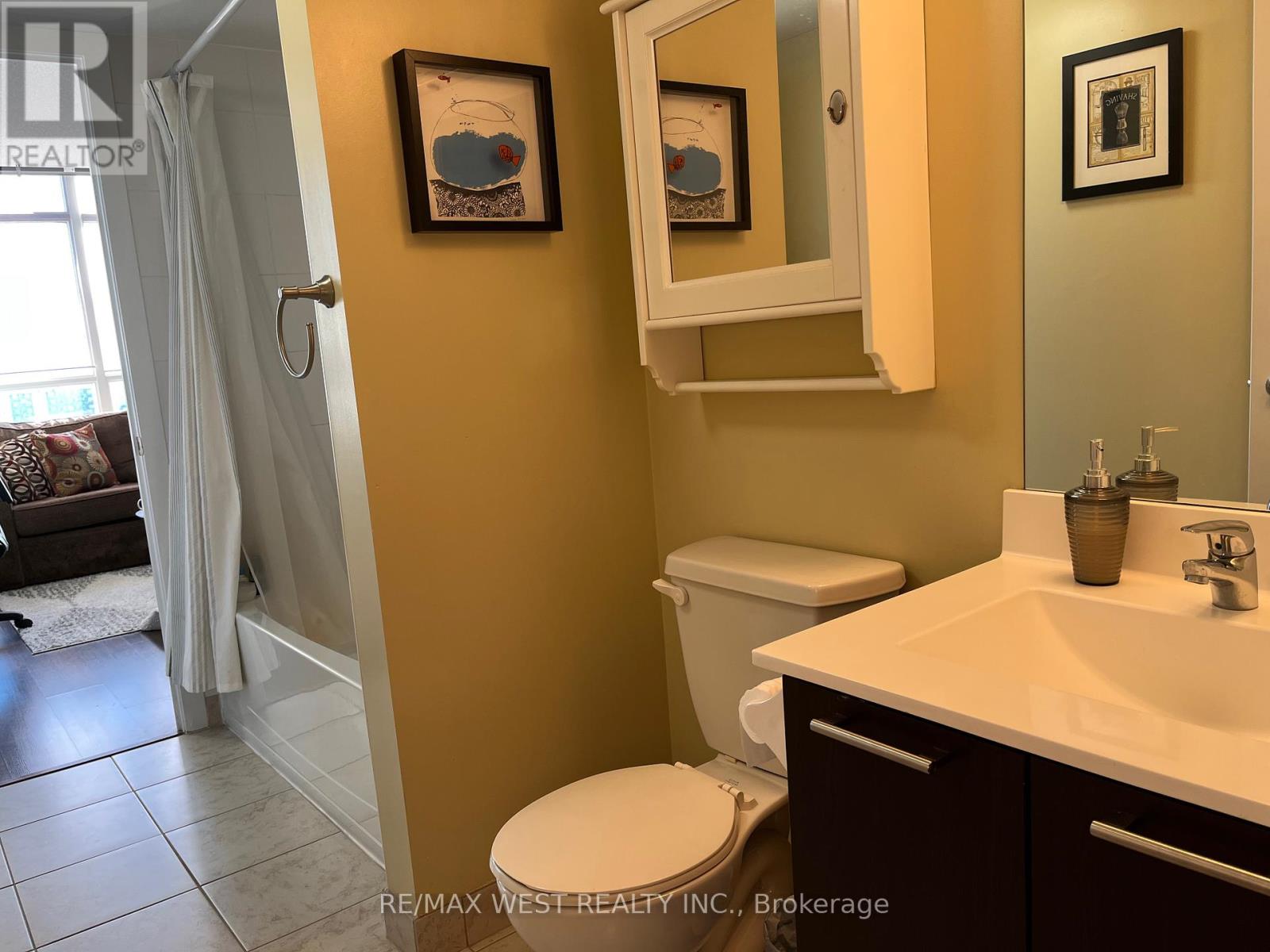$1,950.00 / monthly
1713 - 38 JOE SHUSTER WAY S, Toronto (Niagara), Ontario, M6K0A5, Canada Listing ID: C12140694| Bathrooms | Bedrooms | Property Type |
|---|---|---|
| 1 | 1 | Single Family |
Bright 1 Bedroom Condo in Liberty Village* Unobstructed Southwest Lake and City Views* Best Layout in the Building: Spacious & Functional Floor Plan of 570 sqft Plus Balcony* Kitchen With Granite Counter Top & Stainless Steel Appliances Plus Pantry for Extra Storage* Ensuite Laundry* Walking Distance To Ricoh Stadium, Lake, Shopping, Restaurants, Entertainment District* Great Amenities Include: 24 Hr Concierge, Pool, Sauna, Gym, Guest Room, Lots Of Visitor Parking* Street Parking Permits Available thru City of Toronto* Partially Furnished Space: Pantry, Dining Table & Chairs, Coffee Table, TV Stand* Convenient Utility Billing: Tenant pays one bill based on their hydro, heat and A/C Usage (id:31565)

Paul McDonald, Sales Representative
Paul McDonald is no stranger to the Toronto real estate market. With over 22 years experience and having dealt with every aspect of the business from simple house purchases to condo developments, you can feel confident in his ability to get the job done.Room Details
| Level | Type | Length | Width | Dimensions |
|---|---|---|---|---|
| Other | Foyer | 3.2 m | 1.09 m | 3.2 m x 1.09 m |
| Other | Bedroom | 3.65 m | 3.05 m | 3.65 m x 3.05 m |
| Other | Kitchen | 3.54 m | 3.1 m | 3.54 m x 3.1 m |
| Other | Living room | 4.5 m | 3.9 m | 4.5 m x 3.9 m |
| Other | Dining room | 4.5 m | 3.9 m | 4.5 m x 3.9 m |
Additional Information
| Amenity Near By | Hospital |
|---|---|
| Features | Balcony, Guest Suite |
| Maintenance Fee | |
| Maintenance Fee Payment Unit | |
| Management Company | Goldview Property Management |
| Ownership | Condominium/Strata |
| Parking |
|
| Transaction | For rent |
Building
| Bathroom Total | 1 |
|---|---|
| Bedrooms Total | 1 |
| Bedrooms Above Ground | 1 |
| Amenities | Security/Concierge, Exercise Centre, Party Room, Visitor Parking, Storage - Locker |
| Appliances | Dryer, Washer, Window Coverings |
| Cooling Type | Central air conditioning |
| Exterior Finish | Concrete |
| Fireplace Present | |
| Flooring Type | Laminate |
| Heating Fuel | Natural gas |
| Heating Type | Forced air |
| Size Interior | 500 - 599 sqft |
| Type | Apartment |

















