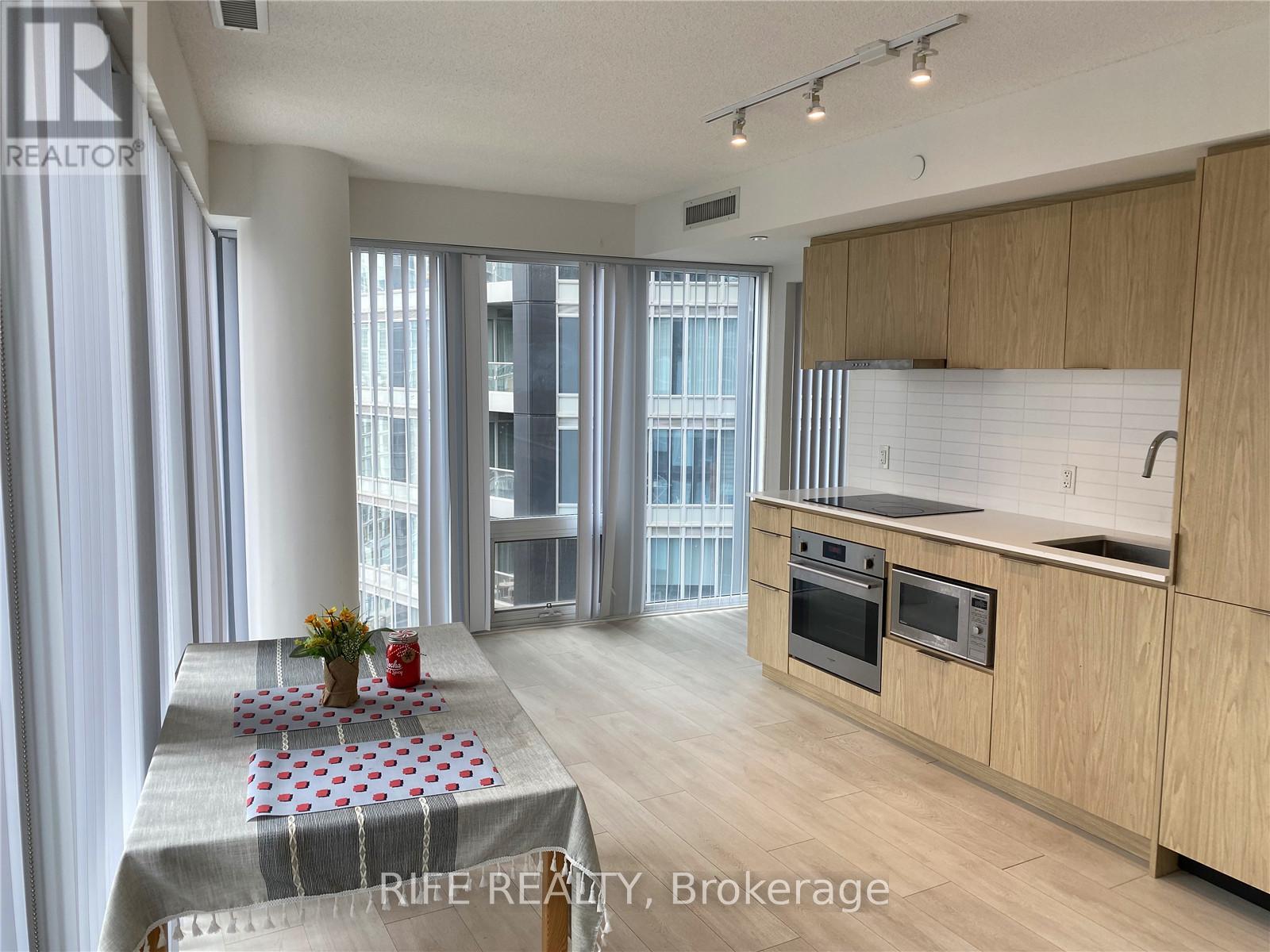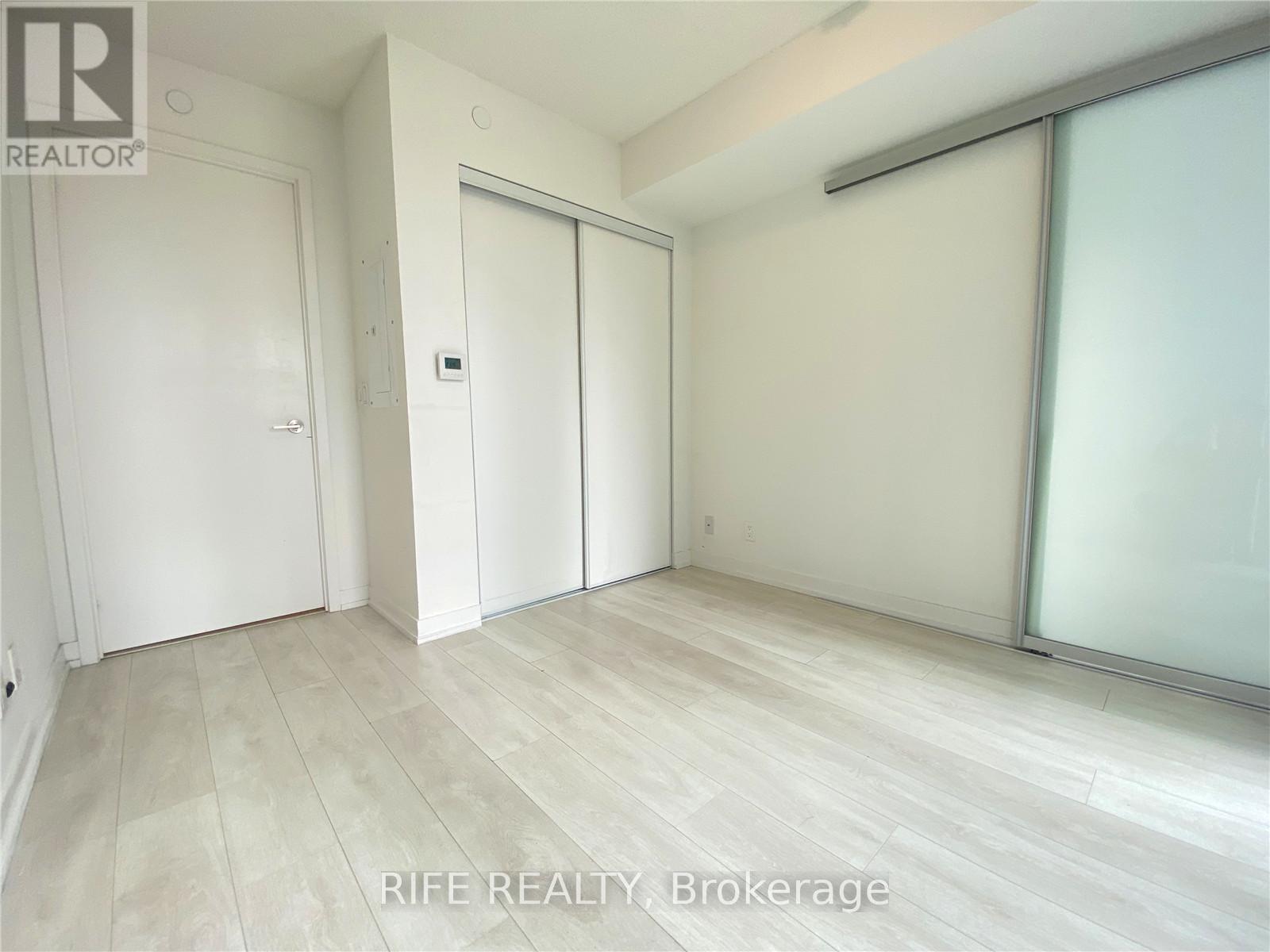$2,800.00 / monthly
1711 - 60 SHUTER STREET, Toronto (Church-Yonge Corridor), Ontario, M5B0B7, Canada Listing ID: C12140478| Bathrooms | Bedrooms | Property Type |
|---|---|---|
| 2 | 2 | Single Family |
Fleur Condo Situated At Center Of Downtown Toronto. Built By Menkes W/ Meticulous Workmanship And State Of Arts Design. Slick Matte Black Color Glass Tower. Sunfilled Floor To Ceiling Window, Bright Northeast Conner Unit With Split 2 Bedrooms 2 Washrooms.Large Open Concept With Laminate Floor Through-Out. Steps To Financial District, Path, Ryerson University, Eaton Center, St Michael Hospital (id:31565)

Paul McDonald, Sales Representative
Paul McDonald is no stranger to the Toronto real estate market. With over 22 years experience and having dealt with every aspect of the business from simple house purchases to condo developments, you can feel confident in his ability to get the job done.Room Details
| Level | Type | Length | Width | Dimensions |
|---|---|---|---|---|
| Main level | Kitchen | 5.61 m | 2.9 m | 5.61 m x 2.9 m |
| Main level | Dining room | 5.61 m | 2.9 m | 5.61 m x 2.9 m |
| Main level | Primary Bedroom | 2.99 m | 2.77 m | 2.99 m x 2.77 m |
| Main level | Bedroom 2 | 2.96 m | 2.65 m | 2.96 m x 2.65 m |
Additional Information
| Amenity Near By | |
|---|---|
| Features | Carpet Free |
| Maintenance Fee | |
| Maintenance Fee Payment Unit | |
| Management Company | Menres Property Management Inc |
| Ownership | Condominium/Strata |
| Parking |
|
| Transaction | For rent |
Building
| Bathroom Total | 2 |
|---|---|
| Bedrooms Total | 2 |
| Bedrooms Above Ground | 2 |
| Age | New building |
| Appliances | Cooktop, Dishwasher, Dryer, Hood Fan, Microwave, Oven, Washer, Window Coverings, Refrigerator |
| Cooling Type | Central air conditioning |
| Exterior Finish | Concrete |
| Fireplace Present | |
| Flooring Type | Laminate |
| Heating Fuel | Natural gas |
| Heating Type | Forced air |
| Size Interior | 600 - 699 sqft |
| Type | Apartment |





















