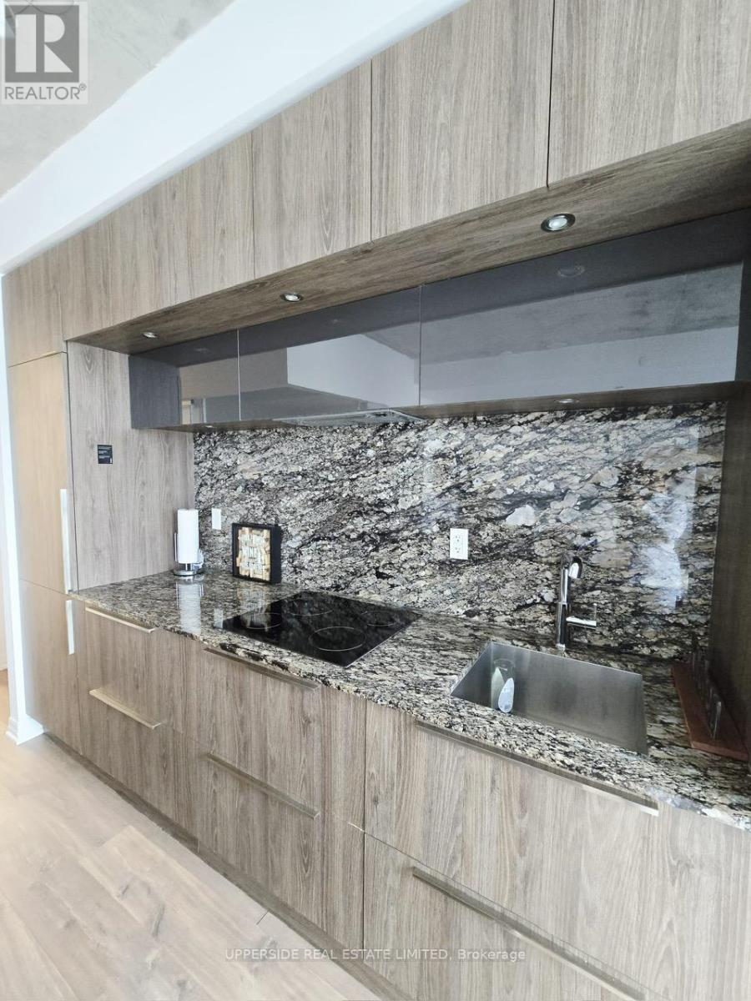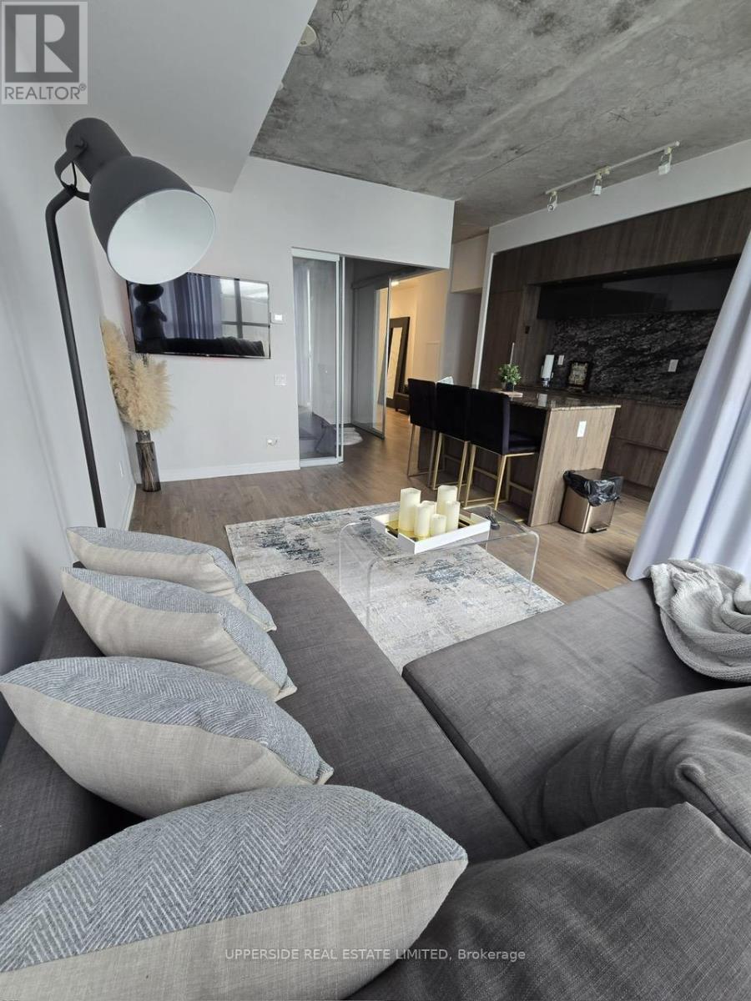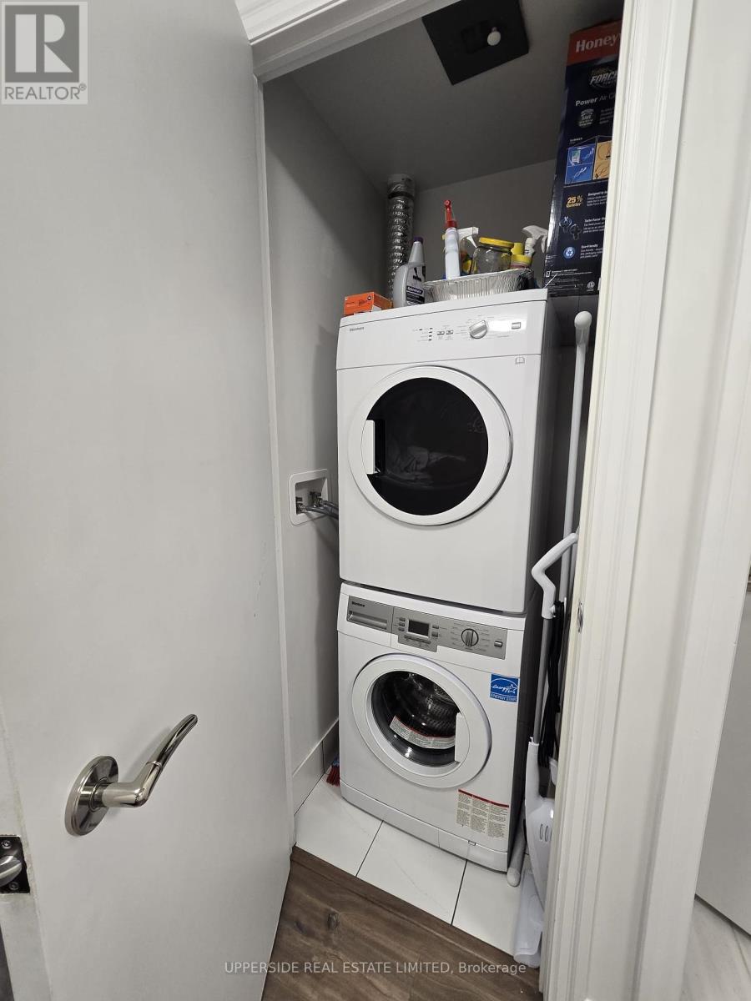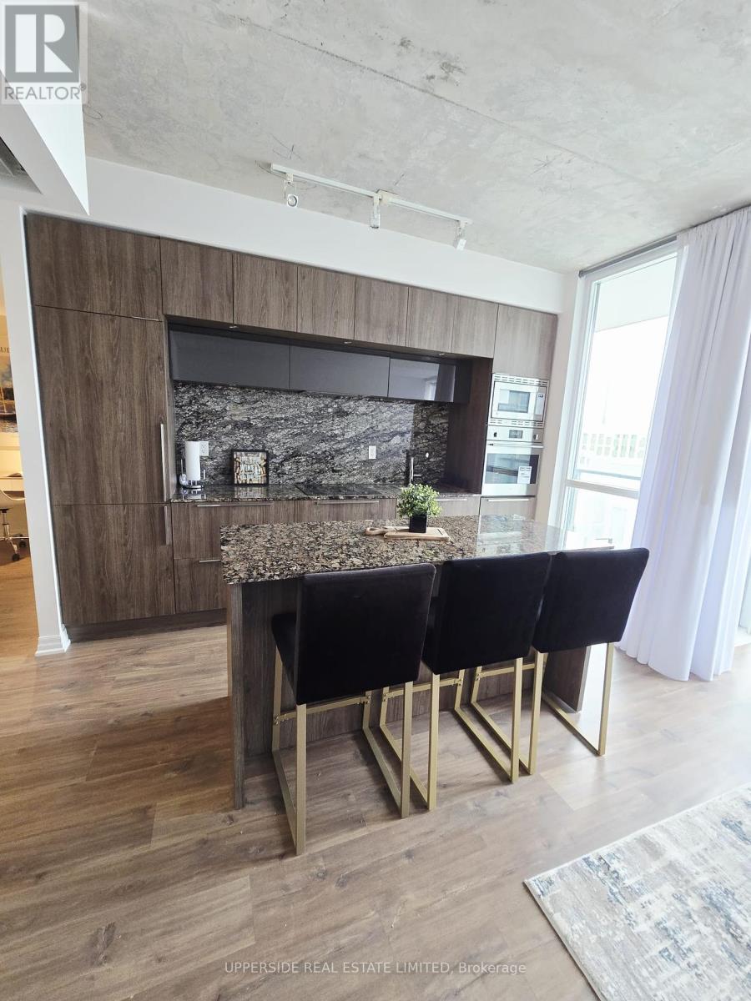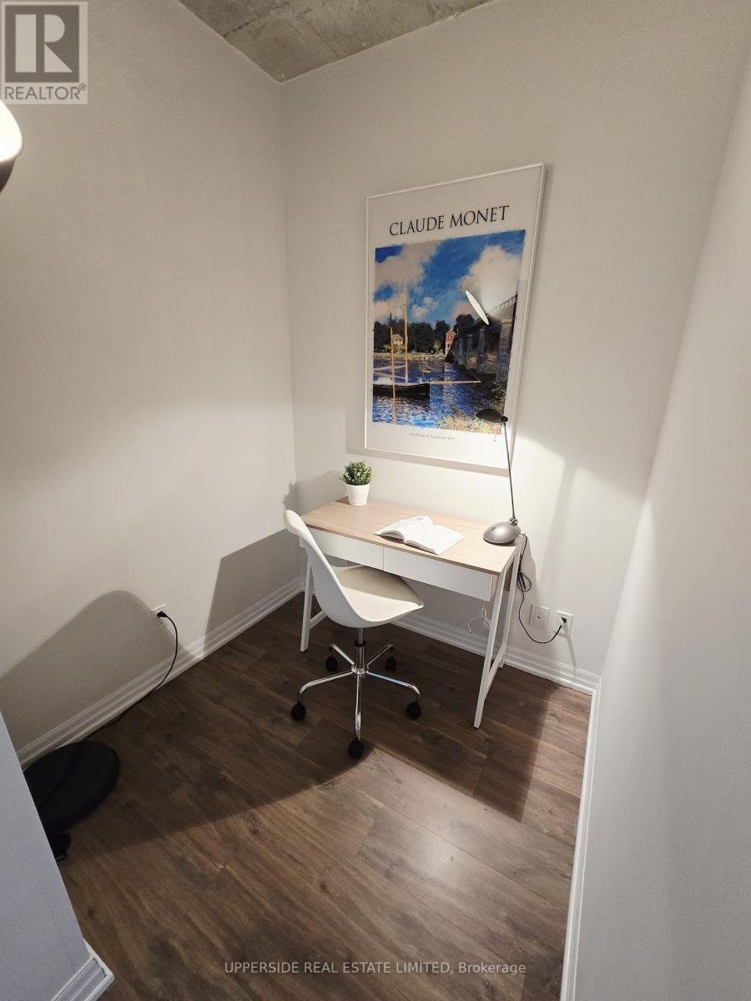$2,600.00 / monthly
1707 - 88 BLUE JAYS WAY, Toronto (Waterfront Communities), Ontario, M5V0L7, Canada Listing ID: C12139991| Bathrooms | Bedrooms | Property Type |
|---|---|---|
| 1 | 2 | Single Family |
Welcome To Bisha Hotel & Residences, Toronto's Pinnacle Of Luxury Living In The Heart Of King West. This Stunning Unit Boasts Sleek, Modern Finishes With An Open Concept Floor Plan With 9 Foot Ceilings, Ideal For Versatile Layouts. The Den Doubles As A Dining, Office, Or Studio Space, While Floor-To-Ceiling Windows Flood The Space With Natural Light. Enjoy City Skyline From The Balcony Showcasing The CN Tower And Rogers Center. Indulge In The Amenities Including Two Elegant Restaurants And A Lobby Bar. With Shopping And Nightlife Just Steps Away, This Is Luxury Living At Its Finest. (id:31565)

Paul McDonald, Sales Representative
Paul McDonald is no stranger to the Toronto real estate market. With over 22 years experience and having dealt with every aspect of the business from simple house purchases to condo developments, you can feel confident in his ability to get the job done.Room Details
| Level | Type | Length | Width | Dimensions |
|---|---|---|---|---|
| Flat | Living room | 2.95 m | 2.5 m | 2.95 m x 2.5 m |
| Flat | Dining room | 2.8 m | 2.3 m | 2.8 m x 2.3 m |
| Flat | Kitchen | 2.1 m | 3.5 m | 2.1 m x 3.5 m |
| Flat | Primary Bedroom | 3.1 m | 2.8 m | 3.1 m x 2.8 m |
| Flat | Den | 2.6 m | 1.7 m | 2.6 m x 1.7 m |
| Flat | Bathroom | 3.1 m | 1.4 m | 3.1 m x 1.4 m |
Additional Information
| Amenity Near By | Hospital, Park, Public Transit |
|---|---|
| Features | Balcony, Carpet Free |
| Maintenance Fee | |
| Maintenance Fee Payment Unit | |
| Management Company | City Sites Property Management |
| Ownership | Condominium/Strata |
| Parking |
|
| Transaction | For rent |
Building
| Bathroom Total | 1 |
|---|---|
| Bedrooms Total | 2 |
| Bedrooms Above Ground | 1 |
| Bedrooms Below Ground | 1 |
| Age | 6 to 10 years |
| Amenities | Security/Concierge, Exercise Centre, Party Room, Storage - Locker |
| Appliances | Cooktop, Dishwasher, Dryer, Microwave, Stove, Washer, Window Coverings, Refrigerator |
| Cooling Type | Central air conditioning |
| Exterior Finish | Concrete |
| Fireplace Present | |
| Flooring Type | Laminate |
| Heating Fuel | Natural gas |
| Heating Type | Forced air |
| Size Interior | 600 - 699 sqft |
| Type | Apartment |








