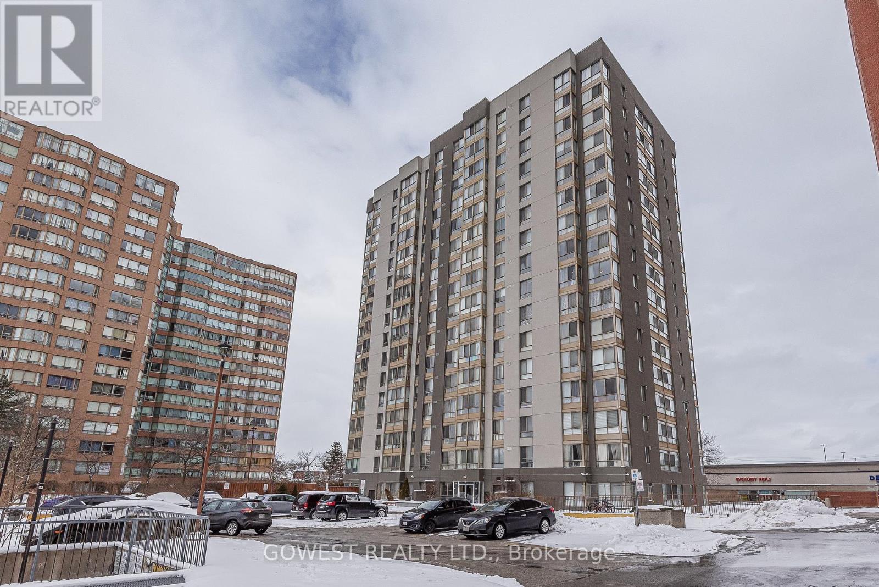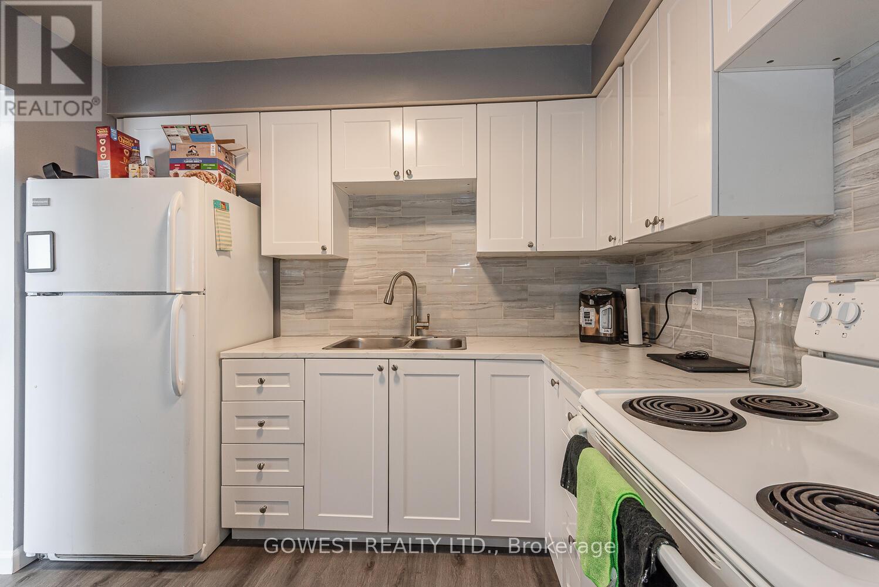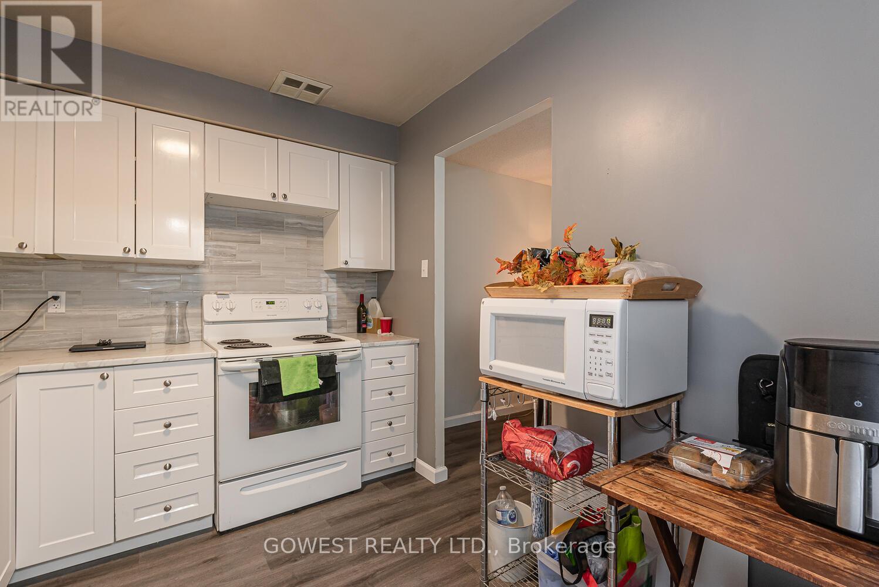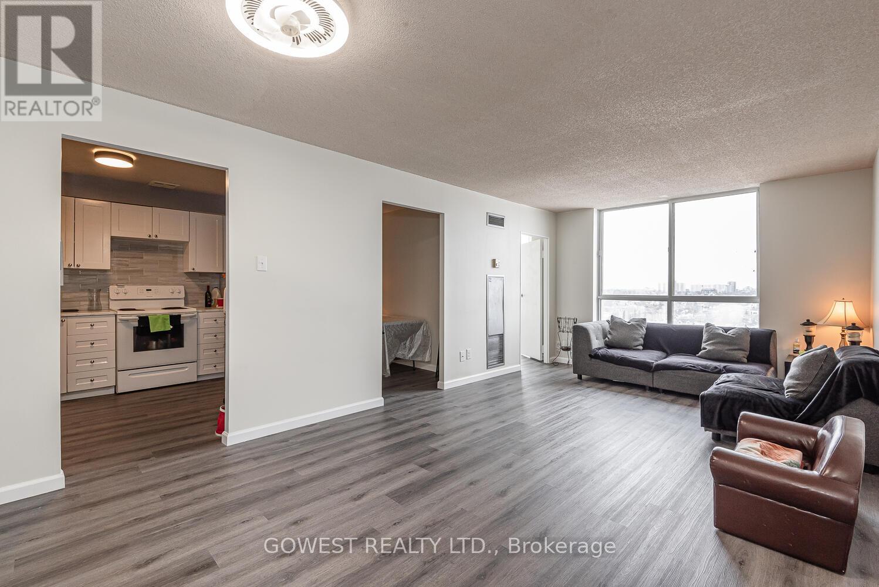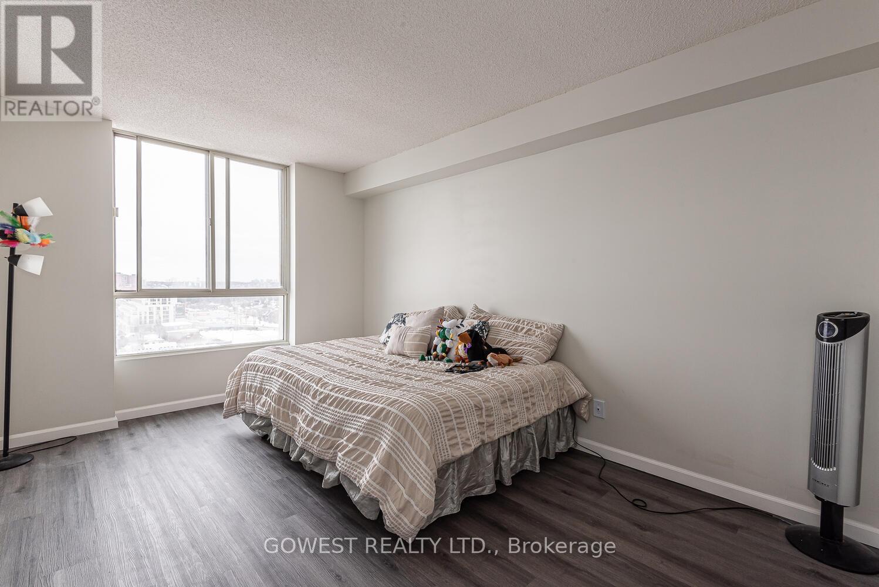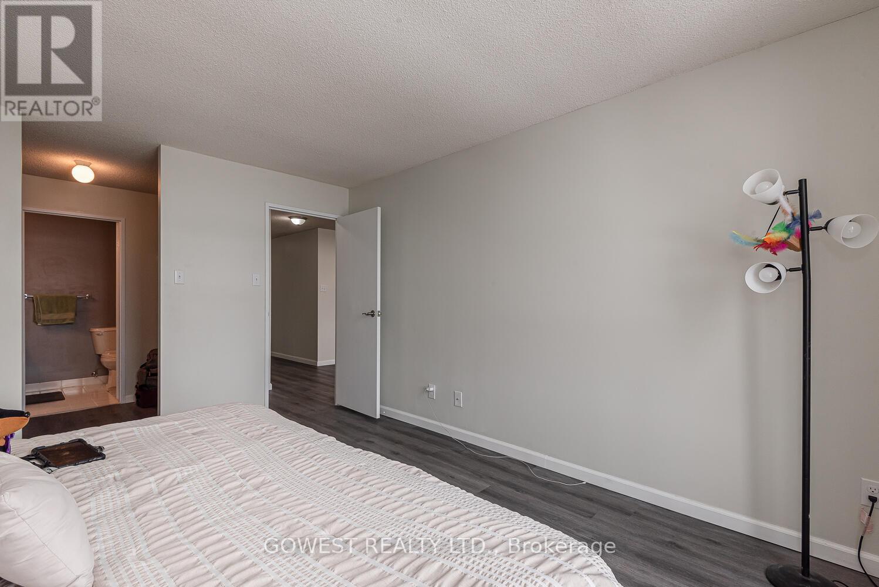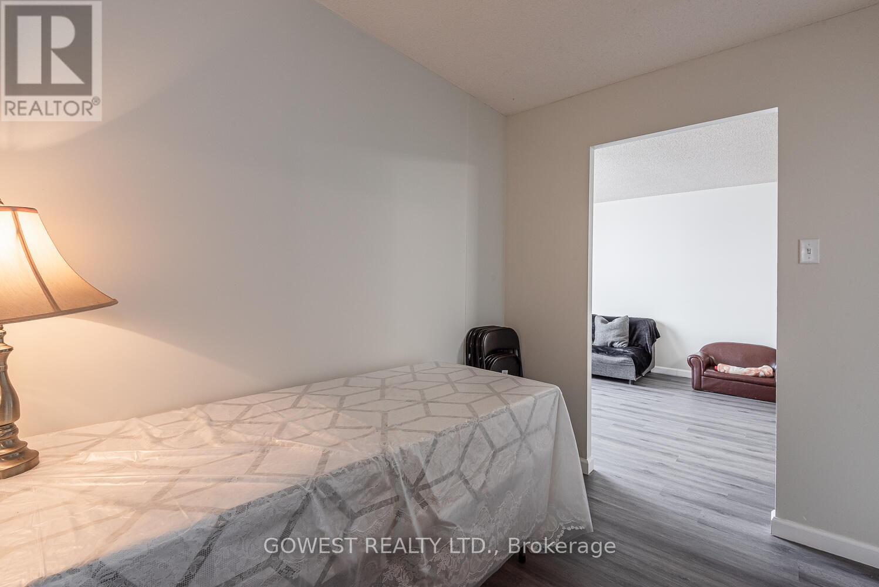$485,000.00
1701 - 2470 EGLINTON AVENUE W, Toronto (Beechborough-Greenbrook), Ontario, M6M5E7, Canada Listing ID: W11964174| Bathrooms | Bedrooms | Property Type |
|---|---|---|
| 2 | 3 | Single Family |
Luxury Penthouse Living with Modern Upgrades Welcome to your dream home! This spacious and elegant penthouse offers the perfect blend of luxury and convenience. Featuring brand new laminate floors (2024) and a contemporary kitchen with new cupboard doors and a stunning backsplash (2024), this 2-bedroom + den, 1.5-bathroom unit is ready to impress .Enjoy breathtaking views from the top floor while experiencing the comfort of upgraded bathrooms with new vanities and toilets. The open-concept living and dining area provide ample space for entertaining, and the den is perfect for a home office or cozy reading nook. Additional highlights include Prime Parking Spot: Conveniently located close to the elevator on P1 level. Ensuite Locker & Extra Storage: Ample storage with an ensuite locker and a separate locker in the basement. Steps to Eglinton LRT: Easy access to public transit right at your doorstep .Underground Parking: Secure and easily accessible parking space.Don't miss out on this rare opportunity to own a penthouse with modern upgrades and unbeatable amenities. (id:31565)

Paul McDonald, Sales Representative
Paul McDonald is no stranger to the Toronto real estate market. With over 22 years experience and having dealt with every aspect of the business from simple house purchases to condo developments, you can feel confident in his ability to get the job done.| Level | Type | Length | Width | Dimensions |
|---|---|---|---|---|
| Flat | Living room | 6.6 m | 3.4 m | 6.6 m x 3.4 m |
| Flat | Dining room | 6.62 m | 3.45 m | 6.62 m x 3.45 m |
| Flat | Kitchen | 2.88 m | 2 m | 2.88 m x 2 m |
| Flat | Primary Bedroom | 4.15 m | 3 m | 4.15 m x 3 m |
| Flat | Bedroom | 2 m | 2.7 m | 2 m x 2.7 m |
| Flat | Bathroom | na | na | Measurements not available |
| Flat | Bathroom | na | na | Measurements not available |
| Amenity Near By | Park, Public Transit, Schools |
|---|---|
| Features | Level lot |
| Maintenance Fee | 886.00 |
| Maintenance Fee Payment Unit | Monthly |
| Management Company | L&H Property Management |
| Ownership | Condominium/Strata |
| Parking |
|
| Transaction | For sale |
| Bathroom Total | 2 |
|---|---|
| Bedrooms Total | 3 |
| Bedrooms Above Ground | 2 |
| Bedrooms Below Ground | 1 |
| Amenities | Exercise Centre, Recreation Centre, Visitor Parking, Storage - Locker |
| Appliances | Dryer, Stove, Washer, Refrigerator |
| Cooling Type | Central air conditioning |
| Exterior Finish | Concrete, Stucco |
| Fireplace Present | |
| Fire Protection | Security system |
| Flooring Type | Laminate, Ceramic |
| Foundation Type | Concrete |
| Half Bath Total | 1 |
| Heating Fuel | Natural gas |
| Heating Type | Forced air |
| Size Interior | 900 - 999 sqft |
| Type | Apartment |


