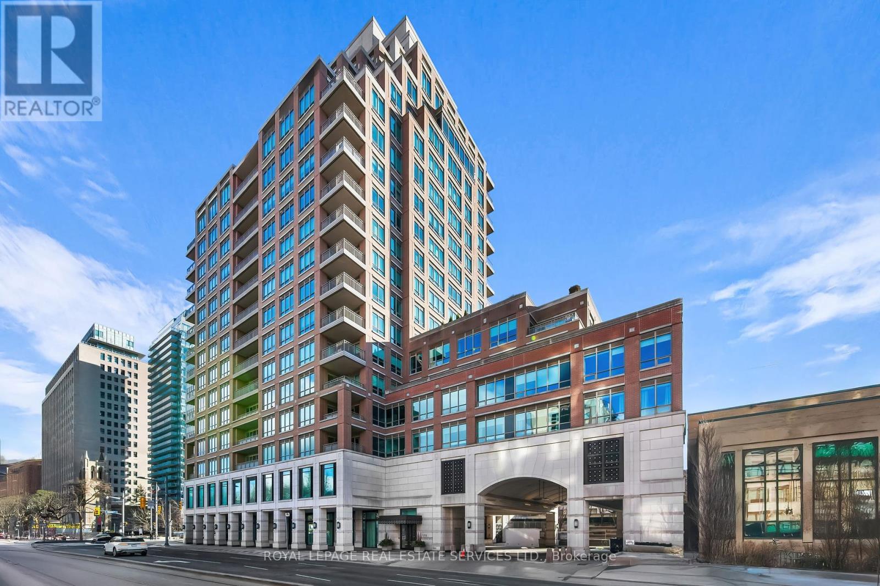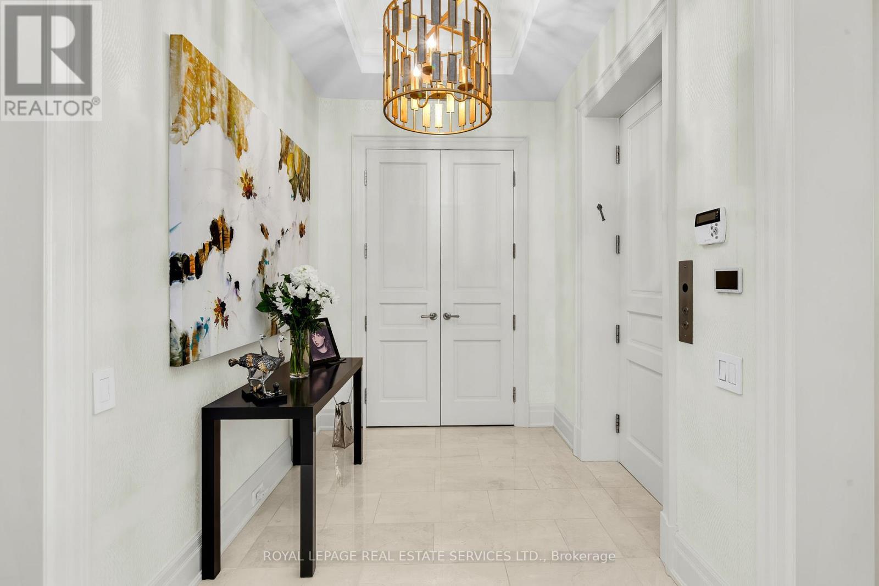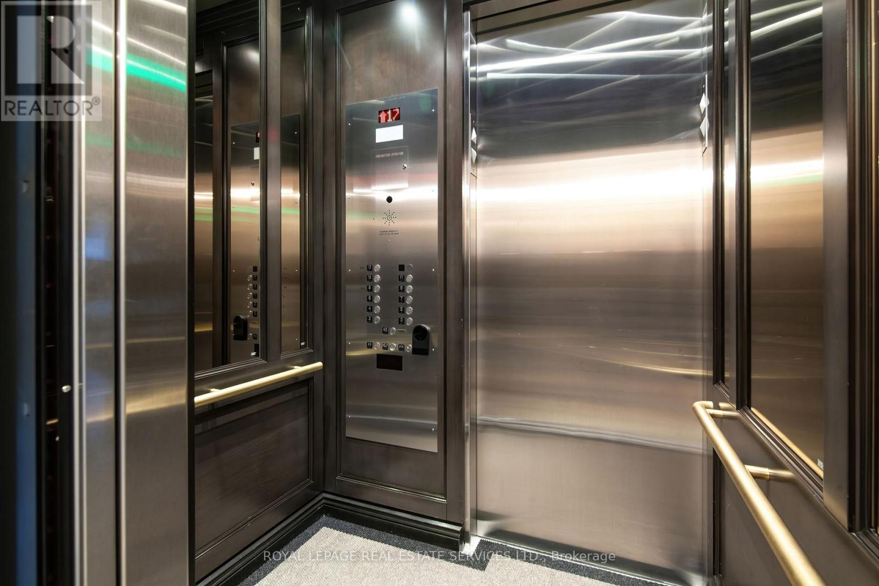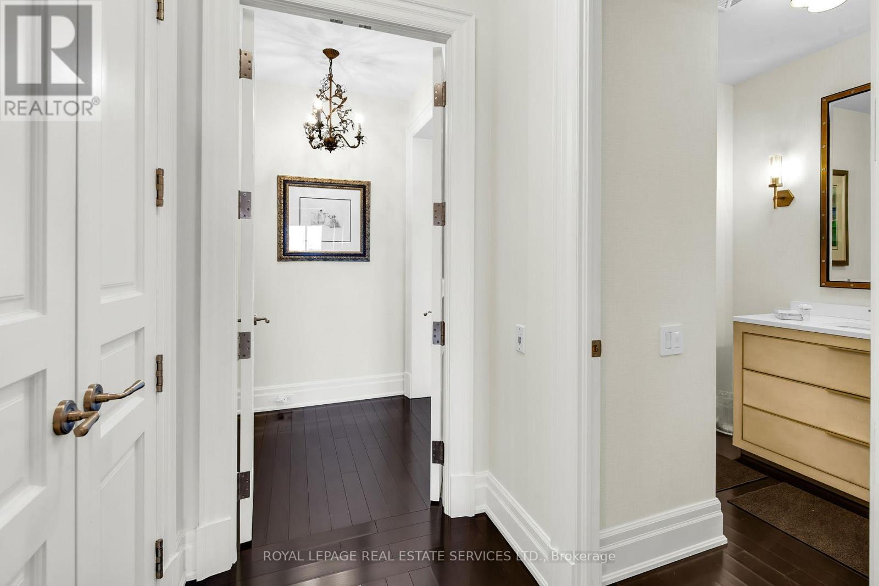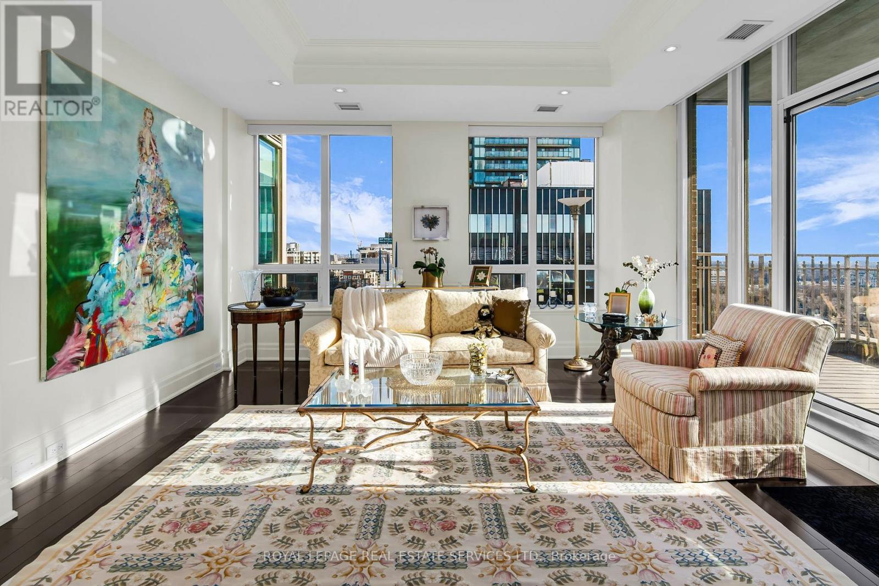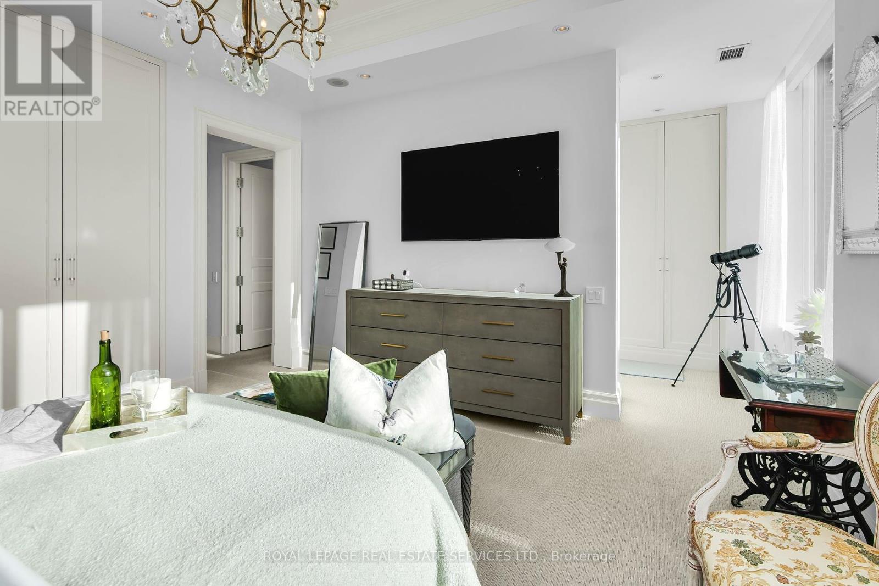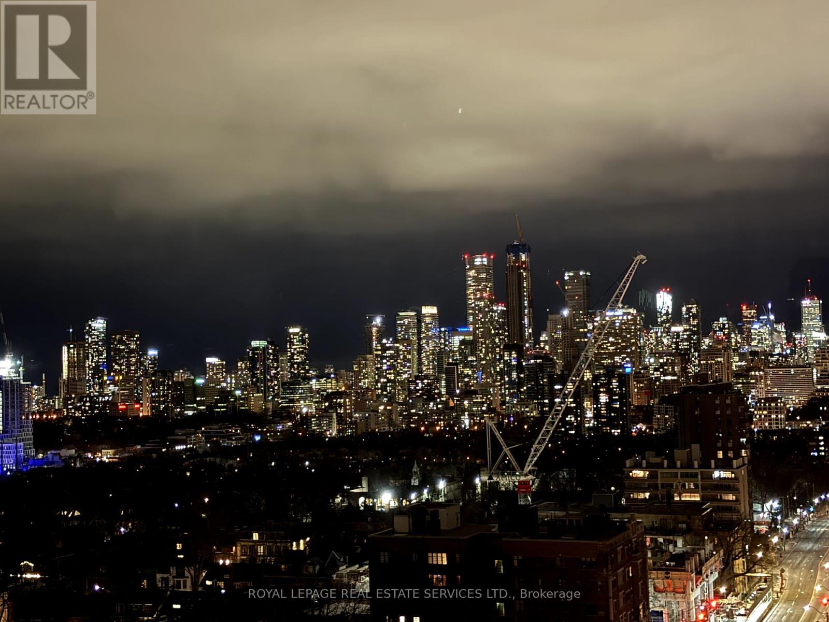$5,995,000.00
1701 - 155 ST CLAIR AVENUE W, Toronto (Casa Loma), Ontario, M4V0A1, Canada Listing ID: C12081010| Bathrooms | Bedrooms | Property Type |
|---|---|---|
| 3 | 3 | Single Family |
Welcome To The Avenue, One Of Toronto's Most Luxurious And Distinguished Buildings In The Heart Of The City. Unit 1701 Embodies Unparalleled Luxury, Designed By Brian Gluckstein, With The Finest Of Finishes. Multi-Million Dollar Views Of The City Await You As You Enter This Luxurious 17th Storey Corner Suite That Features Multi W/Outs To Terraces And Balcony With North, South And East Views. Measures 2891 Sf. Private Elevator Entry, Custom Downsview Kitchen With High End Built In Appliances, Open To The Eating And Den Areas. Family Rm W/ Gas FP, W/O To The North Facing Terrace. 2nd Br w 3 Pc Ensuite, Custom B/I Closets & Shelves. Primary BR Features 2 W/In Closets with B/I Custom Shelves, 4 Pc Ensuite W Steam Shower And Jacuzzi. Stunning South Views, Custom B/I Closets. Lavish Formal Dining RM And South/East Facing Living RM With W/O To The Terrace. White Glove Concierge & Valet Service, The Best Amenities, 2 Luxury Guest Suites, Gym, Pool, Hot Tub, Sauna, Yoga Room, Party Meeting Room, Car Wash, Etc. Minutes To Yorkville, Forest Hill And Yonge & St Clair. 2 Parking Spots Included, Endless List Of High End Upgrades. (id:31565)

Paul McDonald, Sales Representative
Paul McDonald is no stranger to the Toronto real estate market. With over 22 years experience and having dealt with every aspect of the business from simple house purchases to condo developments, you can feel confident in his ability to get the job done.| Level | Type | Length | Width | Dimensions |
|---|---|---|---|---|
| Main level | Foyer | 5.85 m | 2.01 m | 5.85 m x 2.01 m |
| Main level | Utility room | 1.22 m | 1.98 m | 1.22 m x 1.98 m |
| Main level | Pantry | 1.16 m | 2.62 m | 1.16 m x 2.62 m |
| Main level | Living room | 6.31 m | 4.75 m | 6.31 m x 4.75 m |
| Main level | Dining room | 4.3 m | 5.76 m | 4.3 m x 5.76 m |
| Main level | Family room | 4.27 m | 4.88 m | 4.27 m x 4.88 m |
| Main level | Kitchen | 4.54 m | 3.99 m | 4.54 m x 3.99 m |
| Main level | Eating area | 3.87 m | 2.41 m | 3.87 m x 2.41 m |
| Main level | Den | 2.13 m | 2.13 m | 2.13 m x 2.13 m |
| Main level | Primary Bedroom | 4.39 m | 5.27 m | 4.39 m x 5.27 m |
| Main level | Bedroom 2 | 3.14 m | 4.57 m | 3.14 m x 4.57 m |
| Main level | Laundry room | 1.83 m | 1.98 m | 1.83 m x 1.98 m |
| Amenity Near By | Park, Place of Worship, Public Transit, Schools |
|---|---|
| Features | |
| Maintenance Fee | 4003.31 |
| Maintenance Fee Payment Unit | Monthly |
| Management Company | Del Property Management |
| Ownership | Condominium/Strata |
| Parking |
|
| Transaction | For sale |
| Bathroom Total | 3 |
|---|---|
| Bedrooms Total | 3 |
| Bedrooms Above Ground | 2 |
| Bedrooms Below Ground | 1 |
| Age | 11 to 15 years |
| Amenities | Security/Concierge, Exercise Centre, Party Room, Storage - Locker |
| Appliances | Central Vacuum, Blinds |
| Cooling Type | Central air conditioning |
| Exterior Finish | Brick |
| Fireplace Present | True |
| Flooring Type | Marble, Hardwood, Tile |
| Half Bath Total | 1 |
| Heating Fuel | Natural gas |
| Heating Type | Forced air |
| Size Interior | 2750 - 2999 sqft |
| Type | Apartment |


