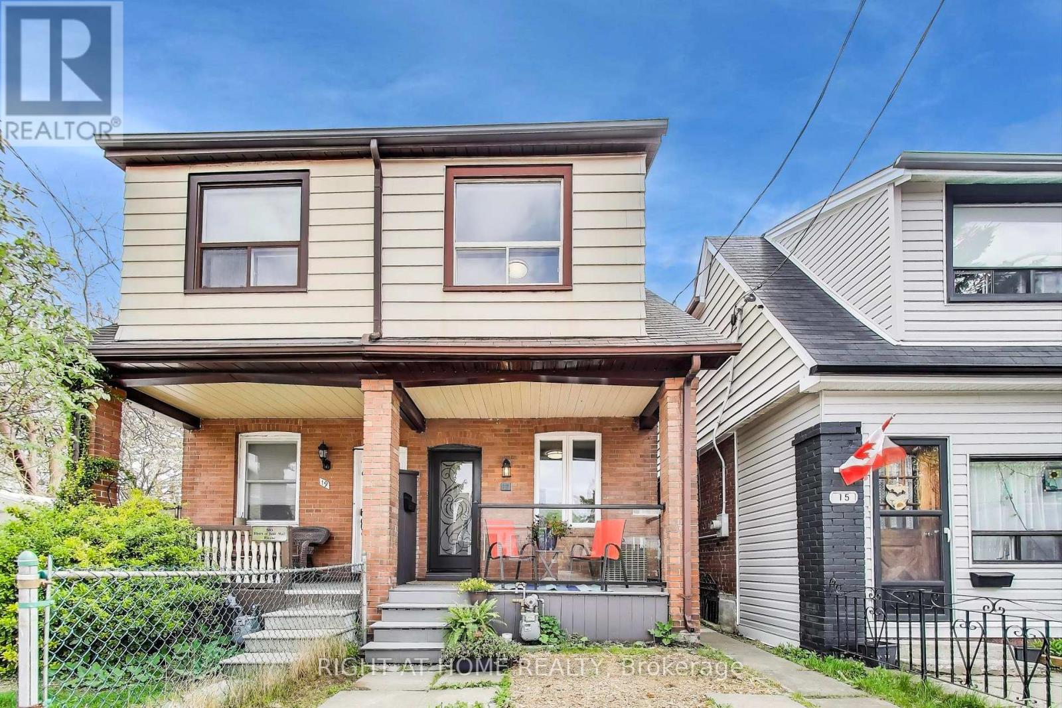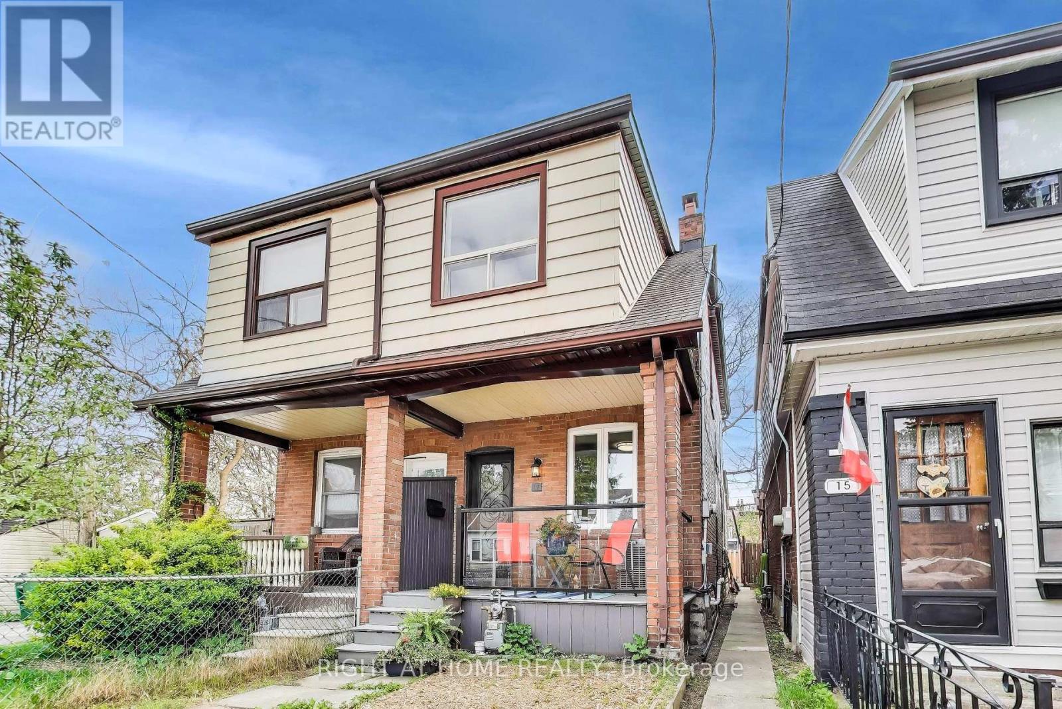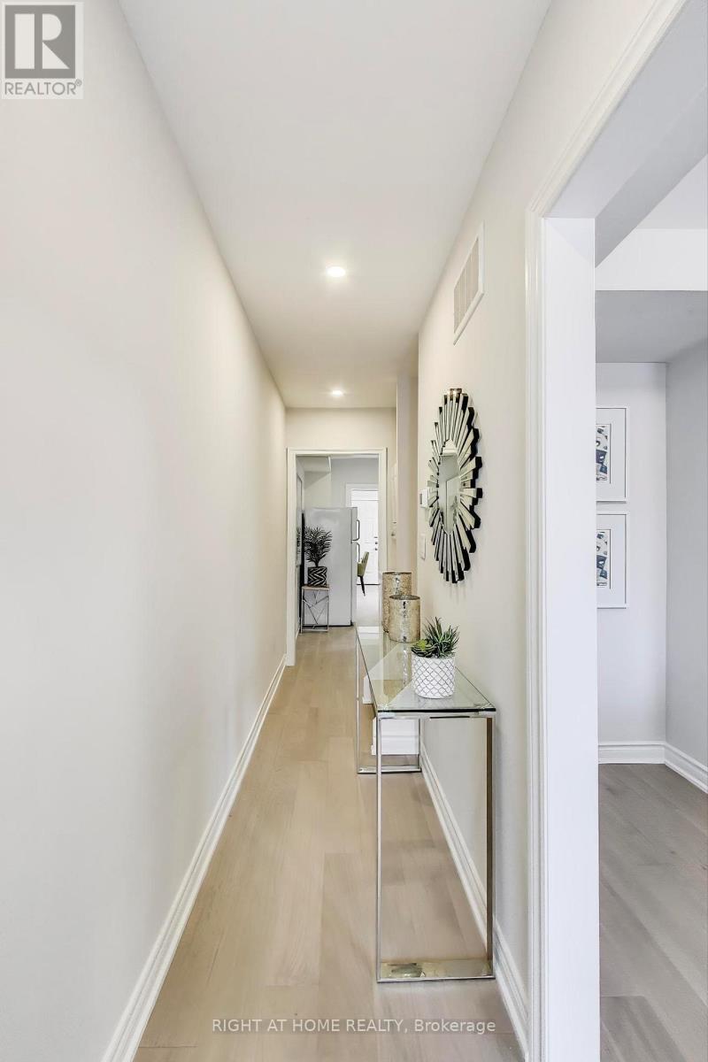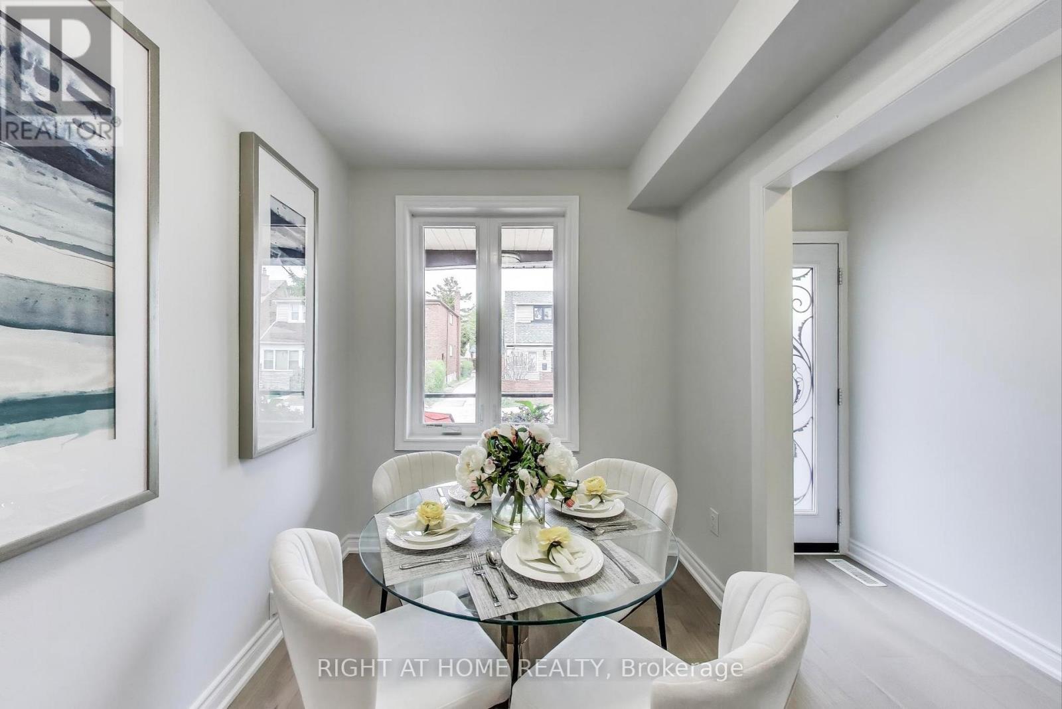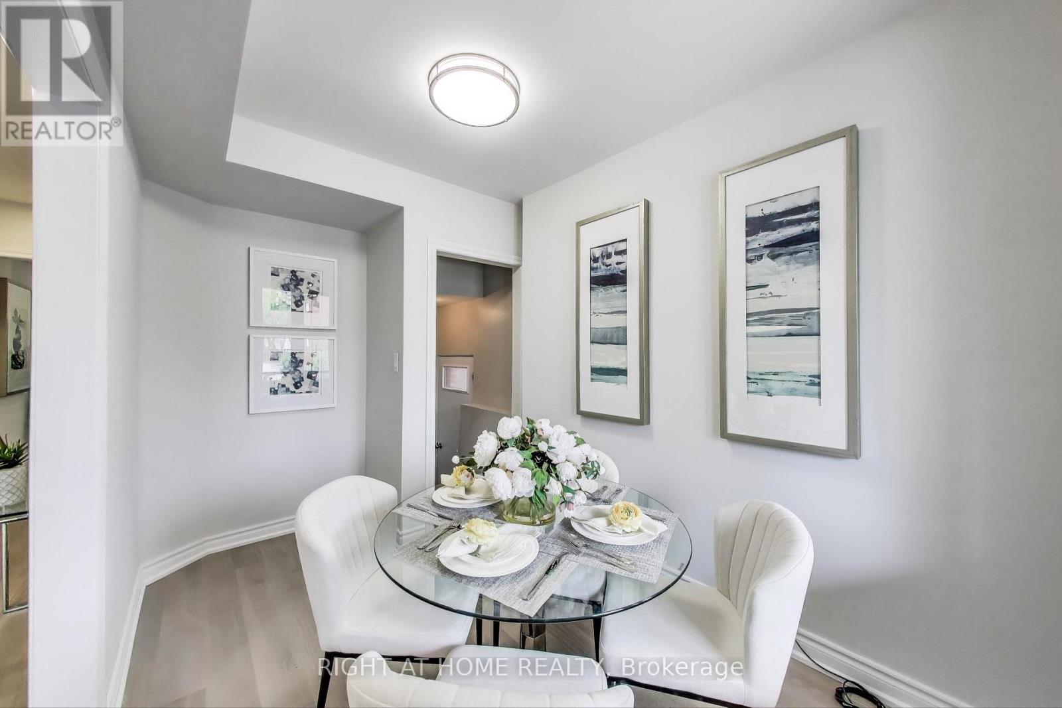$799,000.00
17 WEYMOUTH AVENUE, Toronto (Crescent Town), Ontario, M4C1R6, Canada Listing ID: E12271386| Bathrooms | Bedrooms | Property Type |
|---|---|---|
| 3 | 3 | Single Family |
This charming and renovated home on Weymouth Ave is yours. Beginning with an inviting and spacious porch that leads you in to a modern and custom designed home where you can entertain family and friends. Close to parks, playgrounds, schools, places of Worship. Steps from bus and subway routes, local businesses, markets and Shoppers World. Access to the Vibrant Downtown Toronto via Victoria Park Station for your convenience. Whether you have a savory or sweet palate, the local restaurants provide excellent dining experience. This quaint home has been thoughtfully upgraded with functional, cabinetry and shelving throughout. Well placed, soft, recessed lighting adds to the sleek appearance. A well fenced cozy back patio and deck are a perfect place for joyful gatherings, or peaceful enjoyment at the end of your day. Spacious Basement with 3 pc ensuite and separate entrance, was renovated and lowered (underpinning) 2018 to enhance ceiling height. Note Legal Parking for one: room for two cars. Home Inspection available. (id:31565)

Paul McDonald, Sales Representative
Paul McDonald is no stranger to the Toronto real estate market. With over 22 years experience and having dealt with every aspect of the business from simple house purchases to condo developments, you can feel confident in his ability to get the job done.| Level | Type | Length | Width | Dimensions |
|---|---|---|---|---|
| Second level | Primary Bedroom | 2.61 m | 2.9 m | 2.61 m x 2.9 m |
| Second level | Bedroom 2 | 3.18 m | 2.03 m | 3.18 m x 2.03 m |
| Second level | Office | 2.61 m | 3.3 m | 2.61 m x 3.3 m |
| Basement | Bedroom | 3.73 m | 3.07 m | 3.73 m x 3.07 m |
| Main level | Dining room | 2.64 m | 2.16 m | 2.64 m x 2.16 m |
| Main level | Family room | 2.87 m | 3.07 m | 2.87 m x 3.07 m |
| Main level | Kitchen | 3.39 m | 3.53 m | 3.39 m x 3.53 m |
| Amenity Near By | |
|---|---|
| Features | Lane |
| Maintenance Fee | |
| Maintenance Fee Payment Unit | |
| Management Company | |
| Ownership | Freehold |
| Parking |
|
| Transaction | For sale |
| Bathroom Total | 3 |
|---|---|
| Bedrooms Total | 3 |
| Bedrooms Above Ground | 2 |
| Bedrooms Below Ground | 1 |
| Appliances | Dryer, Stove, Washer, Refrigerator |
| Basement Development | Finished |
| Basement Features | Separate entrance |
| Basement Type | N/A (Finished) |
| Construction Style Attachment | Semi-detached |
| Cooling Type | Central air conditioning |
| Exterior Finish | Aluminum siding, Brick Facing |
| Fireplace Present | |
| Flooring Type | Vinyl |
| Foundation Type | Concrete |
| Heating Fuel | Natural gas |
| Heating Type | Forced air |
| Size Interior | 700 - 1100 sqft |
| Stories Total | 2 |
| Type | House |
| Utility Water | Municipal water |


