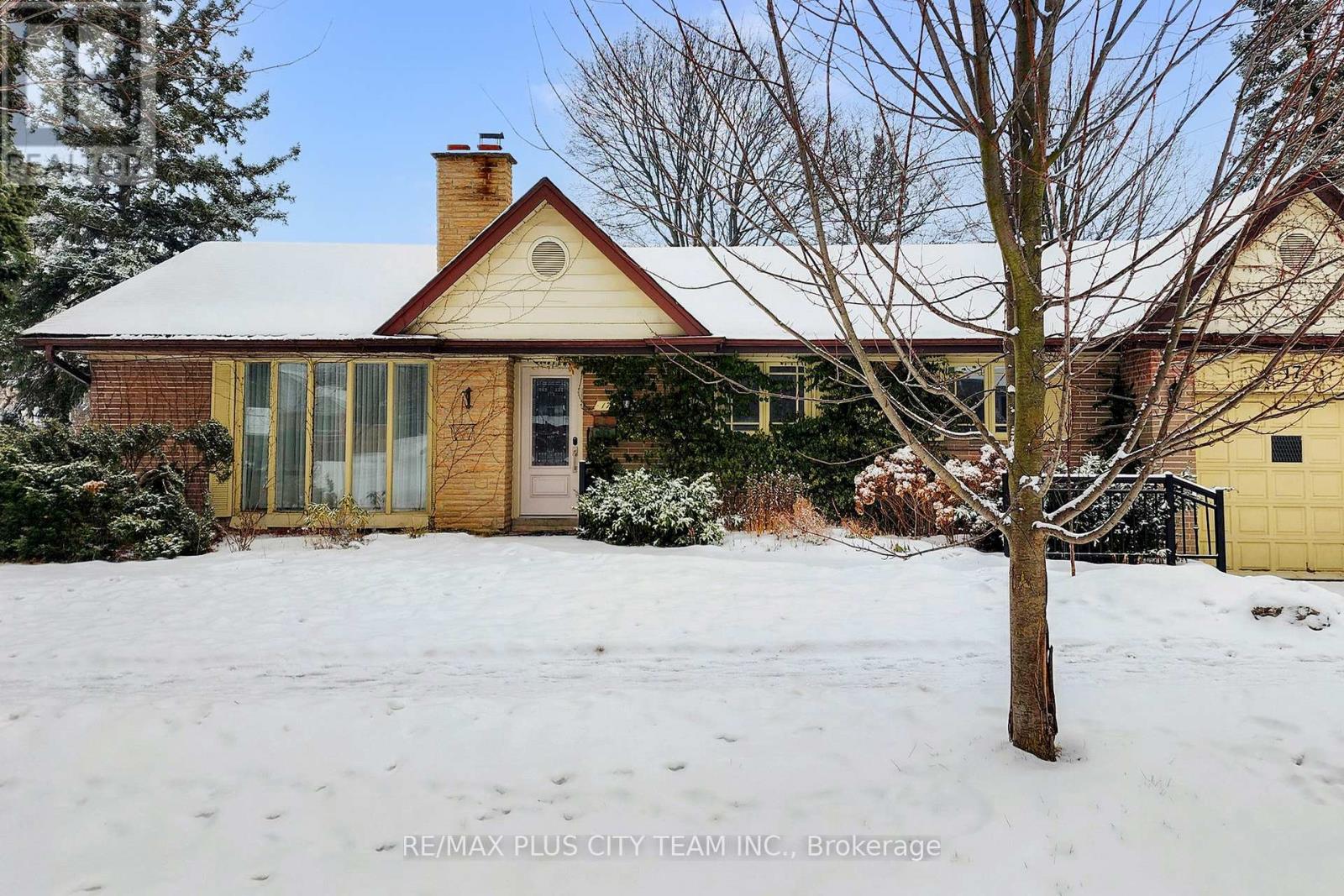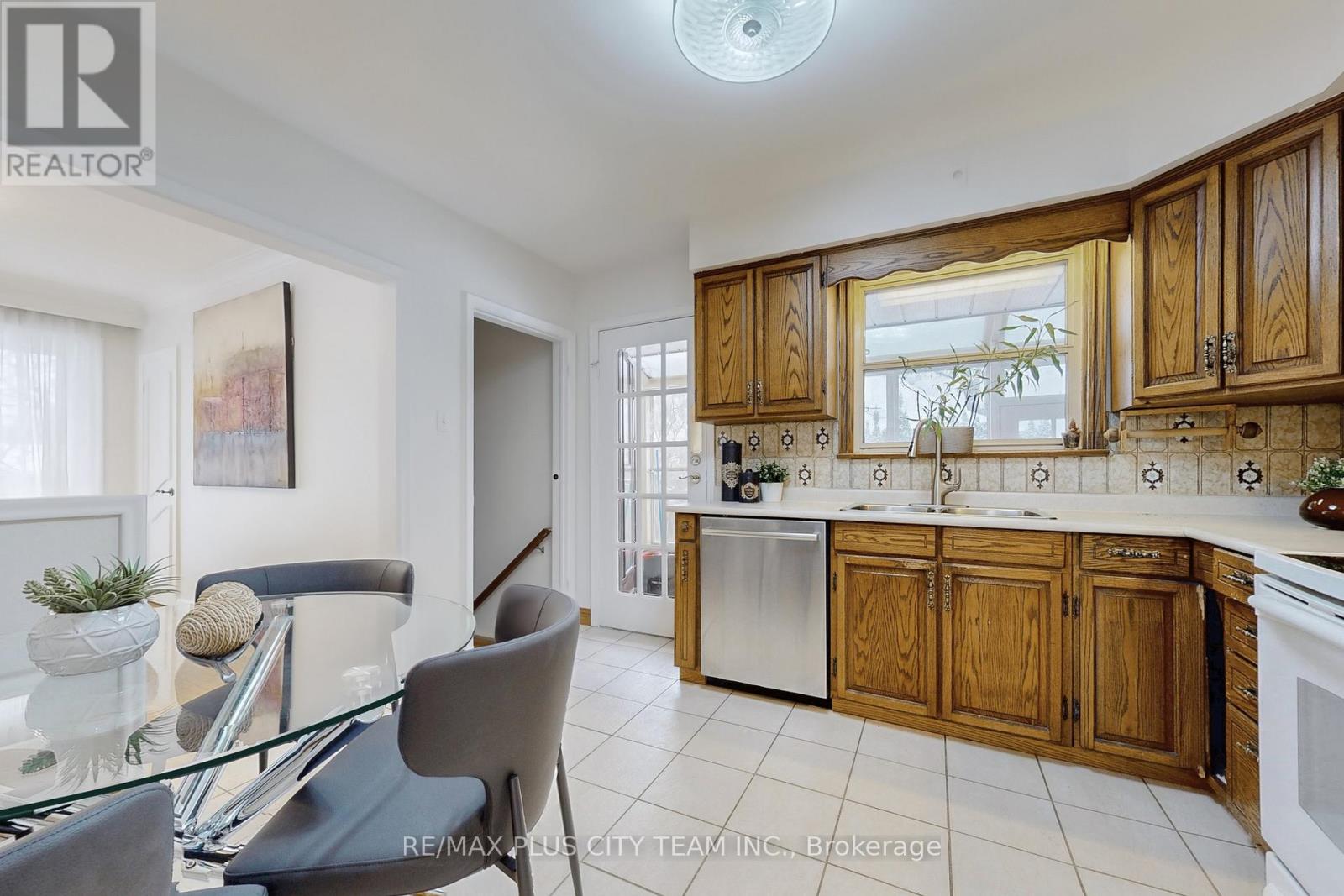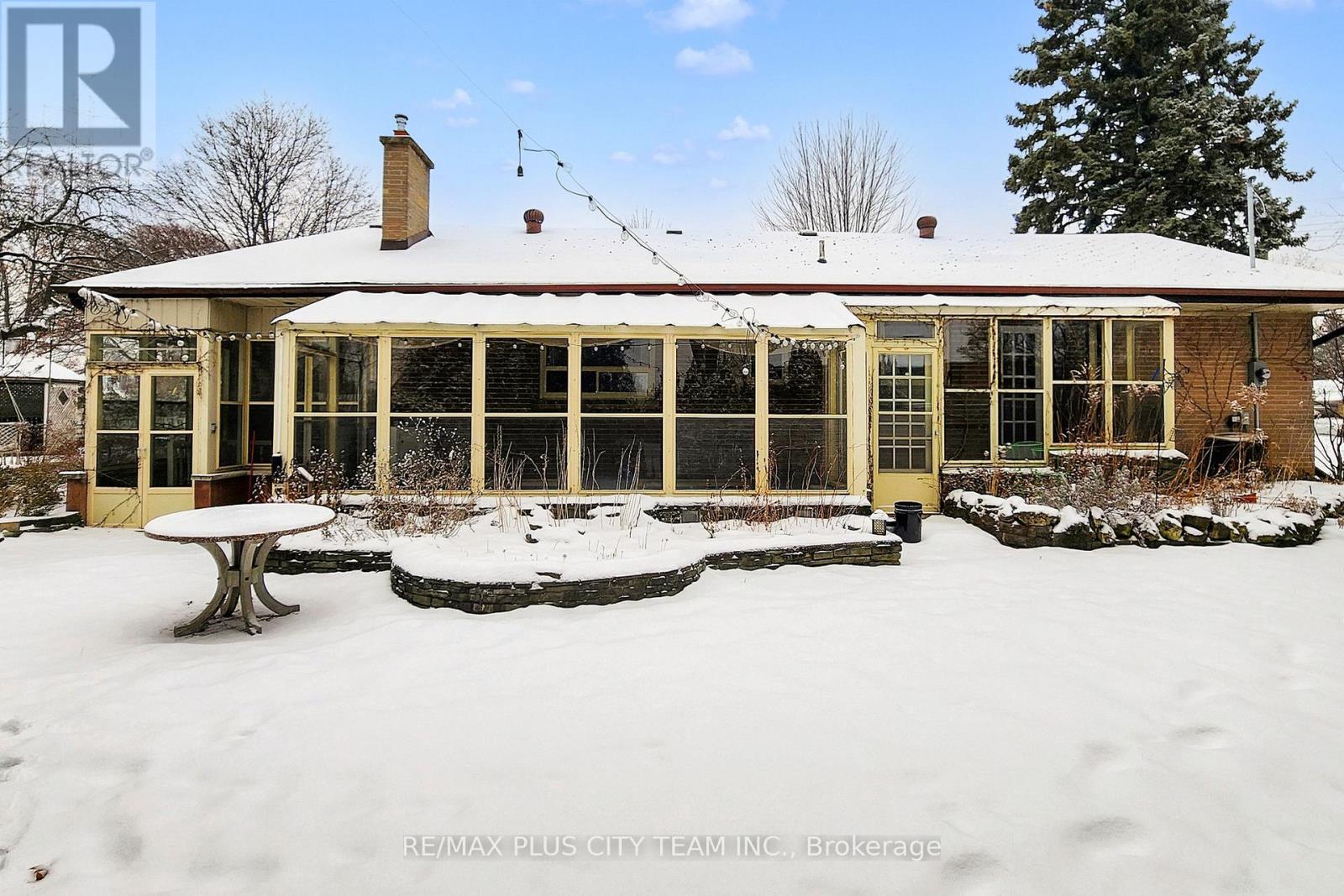$4,500.00 / monthly
17 HEDGES BOULEVARD, Toronto (Princess-Rosethorn), Ontario, M9B3C3, Canada Listing ID: W11944470| Bathrooms | Bedrooms | Property Type |
|---|---|---|
| 2 | 5 | Single Family |
This inviting 3-bedroom family home is perfectly situated on a corner lot in the highly sought-after Princess Gardens neighborhood. With its warm and welcoming atmosphere, the property boasts hardwood floors throughout, a spacious layout, and ample natural light. The main floor includes three generously sized bedrooms, a full bathroom, and a separate eat-in kitchen perfect for family meals. A bright and cozy solarium offers additional space to relax and enjoy the views of the outdoors. The backyard is a true gem, featuring a private garden and plenty of space for outdoor gatherings, gardening, or simply unwinding. This home is ideal for families, with its proximity to highly regarded schools, including John G. Althouse, St. Gregory, and Martin Grove C.I., as well as French immersion and French Catholic schools like Csmonavenir. Enjoy the convenience of being steps away from parks, local shopping, and essential amenities, all while living in one of Toronto's most desirable neighborhoods. With great curb appeal and a fantastic location, this home is a rare leasing opportunity that combines comfort, charm, and practicality. Don't miss out on making this house your family's new home! (id:31565)

Paul McDonald, Sales Representative
Paul McDonald is no stranger to the Toronto real estate market. With over 22 years experience and having dealt with every aspect of the business from simple house purchases to condo developments, you can feel confident in his ability to get the job done.| Level | Type | Length | Width | Dimensions |
|---|---|---|---|---|
| Basement | Recreational, Games room | 6.08 m | 3.47 m | 6.08 m x 3.47 m |
| Main level | Living room | 5.32 m | 4.12 m | 5.32 m x 4.12 m |
| Main level | Dining room | 3.65 m | 2.28 m | 3.65 m x 2.28 m |
| Main level | Kitchen | 3.6 m | 3.31 m | 3.6 m x 3.31 m |
| Main level | Primary Bedroom | 4.23 m | 3.28 m | 4.23 m x 3.28 m |
| Main level | Bedroom 2 | 3.8 m | 3.18 m | 3.8 m x 3.18 m |
| Main level | Bedroom 3 | 3.04 m | 2.71 m | 3.04 m x 2.71 m |
| Main level | Solarium | 10.7 m | 2.56 m | 10.7 m x 2.56 m |
| Amenity Near By | |
|---|---|
| Features | |
| Maintenance Fee | |
| Maintenance Fee Payment Unit | |
| Management Company | |
| Ownership | Freehold |
| Parking |
|
| Transaction | For rent |
| Bathroom Total | 2 |
|---|---|
| Bedrooms Total | 5 |
| Bedrooms Above Ground | 3 |
| Bedrooms Below Ground | 2 |
| Appliances | Dishwasher, Dryer, Garage door opener, Hood Fan, Stove, Washer, Refrigerator |
| Architectural Style | Bungalow |
| Basement Development | Finished |
| Basement Type | N/A (Finished) |
| Construction Style Attachment | Detached |
| Cooling Type | Central air conditioning |
| Exterior Finish | Brick |
| Fireplace Present | |
| Flooring Type | Hardwood, Tile, Carpeted |
| Foundation Type | Brick |
| Heating Fuel | Natural gas |
| Heating Type | Forced air |
| Stories Total | 1 |
| Type | House |
| Utility Water | Municipal water |
















































