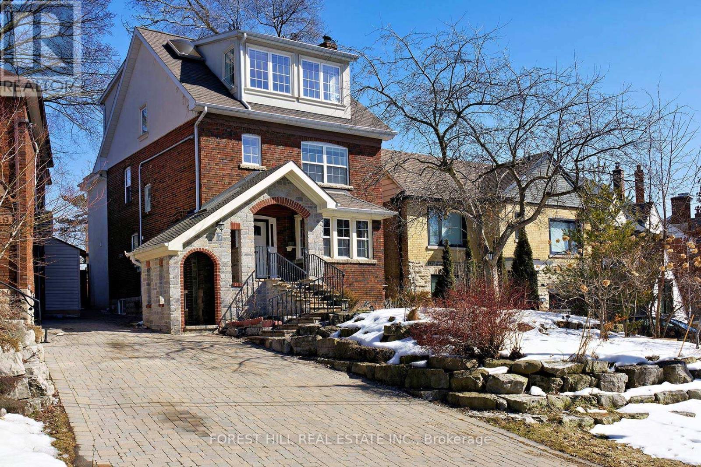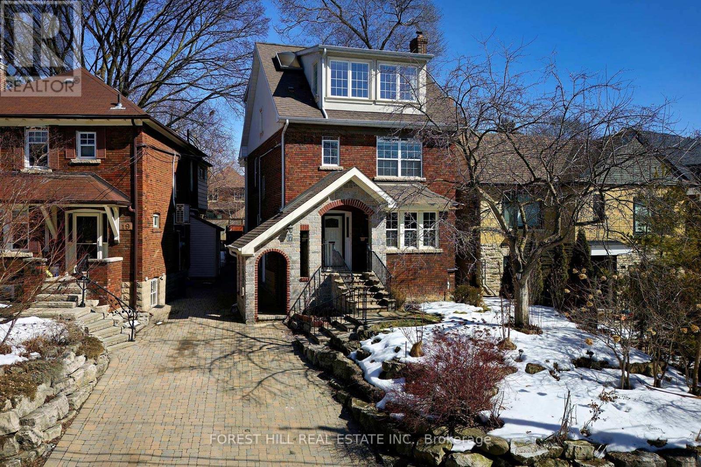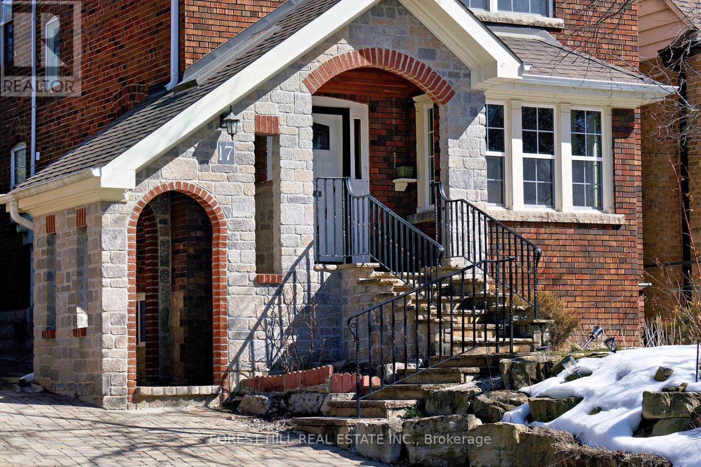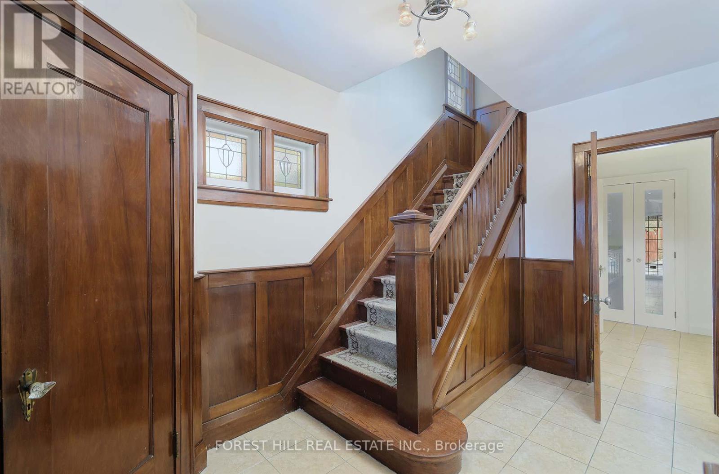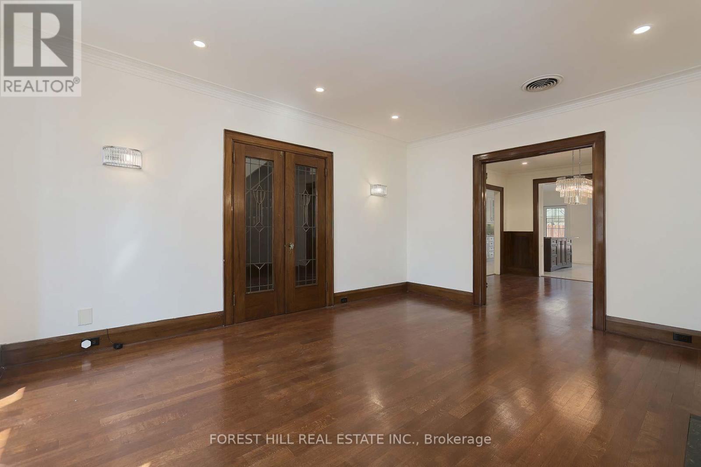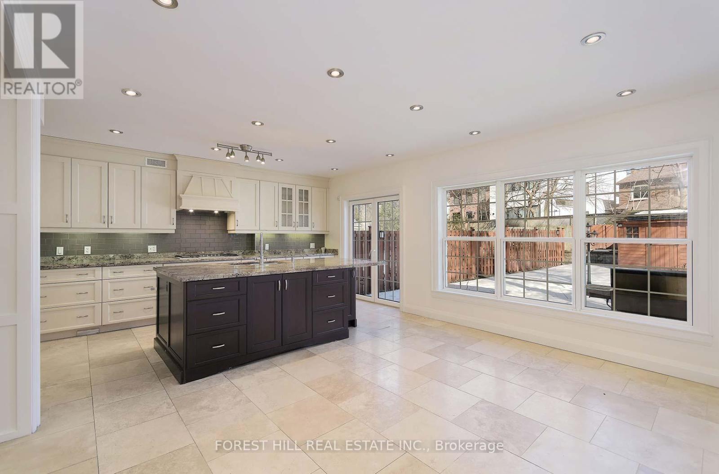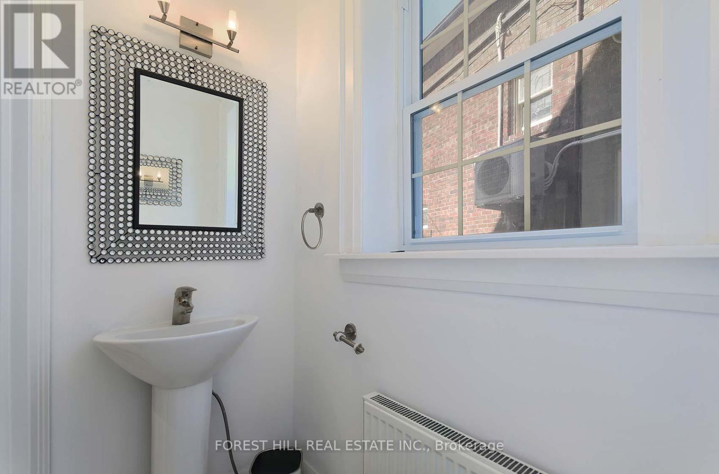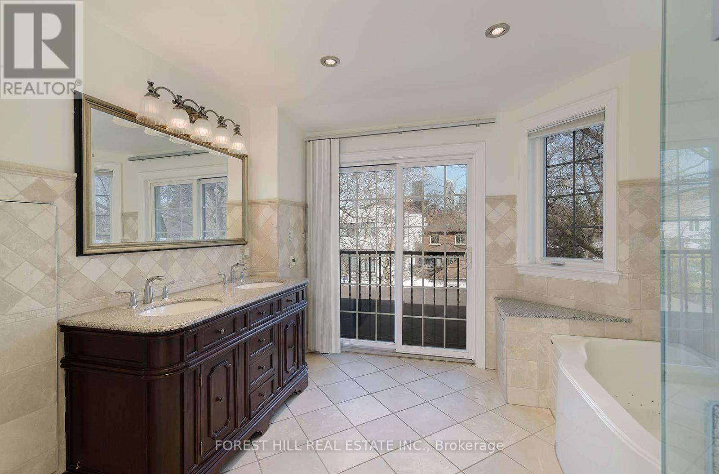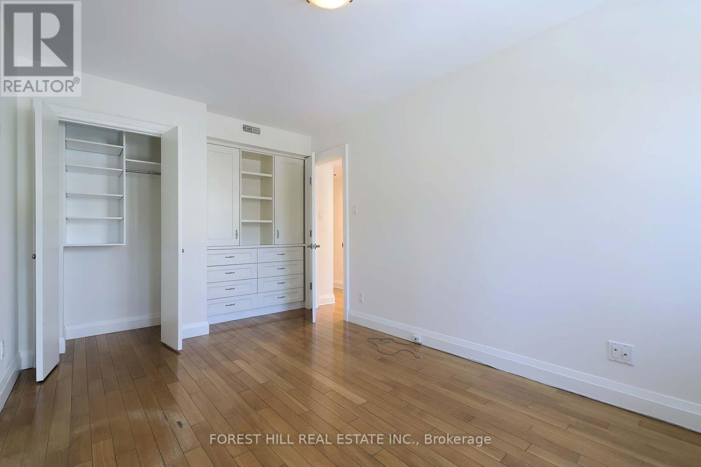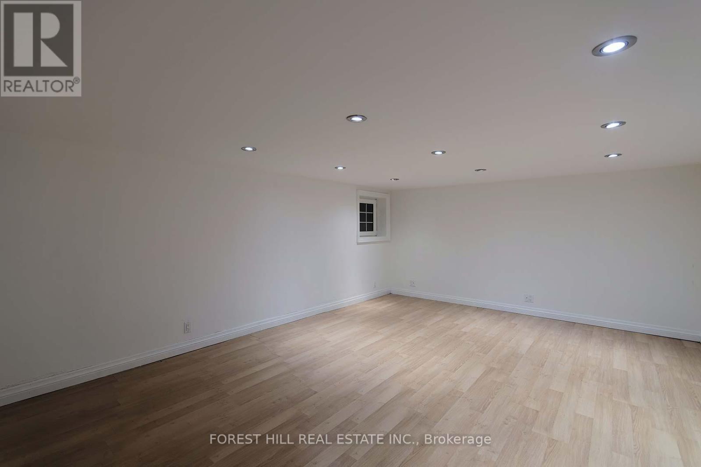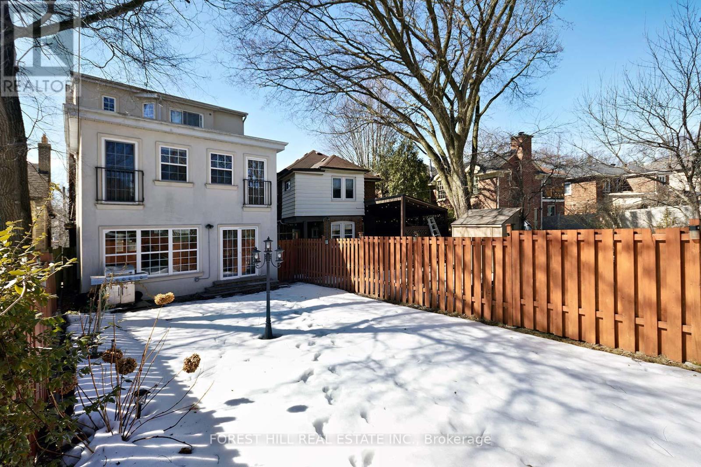$2,475,000.00
17 DUNCANNON DRIVE, Toronto (Forest Hill South), Ontario, M5P2L9, Canada Listing ID: C12025953| Bathrooms | Bedrooms | Property Type |
|---|---|---|
| 5 | 6 | Single Family |
Welcome To 17 Duncannon Dr, A Stunning And Sun-Filled Family Home In The Heart Of Toronto's Forest Hill South Neighborhood, Offering The Perfect Blend Of Luxury, Comfort, And Plenty Of Room For A Family To Grow. With Five Bedrooms And Five Bathrooms, This Home Provides An Ideal Layout, Featuring Four Bedrooms On The Second Floor And A Private Primary Retreat On The Third, Complete With A Spa-Like 5-Piece Ensuite. The Expansive Kitchen, With Heated Floors, Flows Seamlessly Into The Family, Living And Dining Areas Perfect For Gathering And Entertaining. A Finished Lower Level Adds Even More Living Space With A Rec Room, Laundry, And An Additional Bedroom. Thoughtfully Designed With Heated Floors In All Bathrooms, As Well As A Heated Driveway And Entry Stairs, This Home Ensures Year-Round Comfort. Ideally Located Near The Beltline Trail, Top-Rated Schools, Shopping, Public Transportation, And All Essential Amenities, This Exceptional Home Is A Rare Find For Families Looking To Put Down Roots In An Incredible Neighborhoods! (id:31565)

Paul McDonald, Sales Representative
Paul McDonald is no stranger to the Toronto real estate market. With over 22 years experience and having dealt with every aspect of the business from simple house purchases to condo developments, you can feel confident in his ability to get the job done.| Level | Type | Length | Width | Dimensions |
|---|---|---|---|---|
| Second level | Bedroom 2 | 3.21 m | 3.27 m | 3.21 m x 3.27 m |
| Second level | Bedroom 3 | 4.36 m | 2.86 m | 4.36 m x 2.86 m |
| Second level | Bedroom 4 | 3.64 m | 3.09 m | 3.64 m x 3.09 m |
| Second level | Bedroom 5 | 4.23 m | 3.9 m | 4.23 m x 3.9 m |
| Third level | Primary Bedroom | 5.7 m | 5.09 m | 5.7 m x 5.09 m |
| Basement | Den | 5.82 m | 4.08 m | 5.82 m x 4.08 m |
| Basement | Recreational, Games room | 6.98 m | 4.53 m | 6.98 m x 4.53 m |
| Main level | Living room | 5.73 m | 3.85 m | 5.73 m x 3.85 m |
| Main level | Dining room | 3.99 m | 3.69 m | 3.99 m x 3.69 m |
| Main level | Kitchen | 6.72 m | 2.87 m | 6.72 m x 2.87 m |
| Main level | Family room | 4.35 m | 3.35 m | 4.35 m x 3.35 m |
| Amenity Near By | Hospital, Park, Public Transit, Schools |
|---|---|
| Features | Irregular lot size |
| Maintenance Fee | |
| Maintenance Fee Payment Unit | |
| Management Company | |
| Ownership | Freehold |
| Parking |
|
| Transaction | For sale |
| Bathroom Total | 5 |
|---|---|
| Bedrooms Total | 6 |
| Bedrooms Above Ground | 5 |
| Bedrooms Below Ground | 1 |
| Amenities | Fireplace(s) |
| Appliances | Cooktop, Dishwasher, Dryer, Oven, Alarm System, Washer, Window Coverings, Refrigerator |
| Basement Development | Finished |
| Basement Type | Full (Finished) |
| Construction Style Attachment | Detached |
| Cooling Type | Central air conditioning |
| Exterior Finish | Brick |
| Fireplace Present | True |
| Fire Protection | Security system |
| Flooring Type | Hardwood, Laminate |
| Foundation Type | Block |
| Half Bath Total | 1 |
| Heating Fuel | Natural gas |
| Heating Type | Forced air |
| Size Interior | 2500 - 3000 sqft |
| Stories Total | 2.5 |
| Type | House |
| Utility Water | Municipal water |


