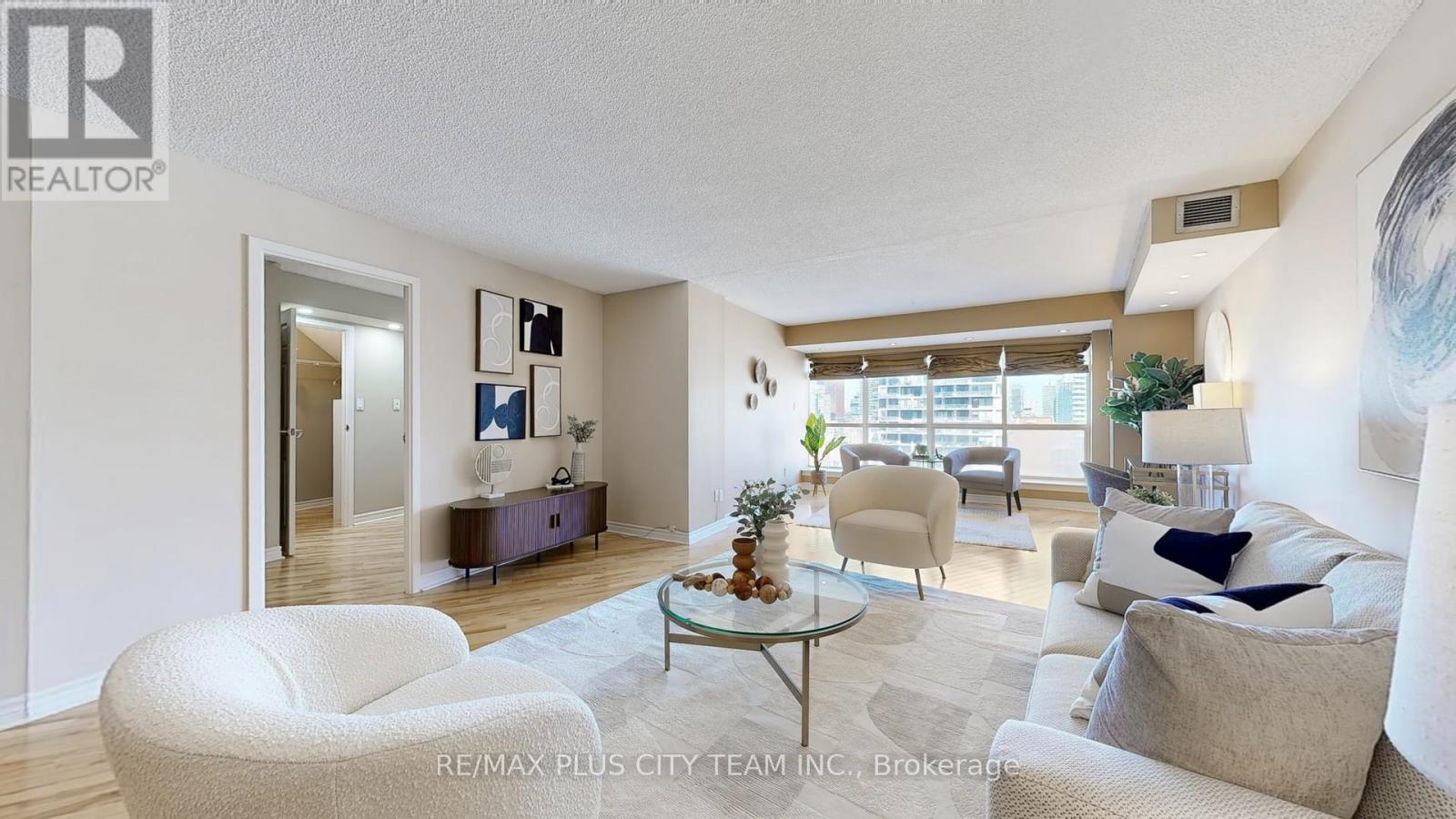$699,900.00
1615 - 25 THE ESPLANADE, Toronto (Waterfront Communities), Ontario, M5E1W5, Canada Listing ID: C12131090| Bathrooms | Bedrooms | Property Type |
|---|---|---|
| 2 | 1 | Single Family |
Spacious 1 Bedroom + 1.5 Bath Suite in the Iconic 25 The Esplanade. Discover over 1,000 square feet of beautifully designed living space in one of Toronto's most recognized and sought-after addresses. This bright and airy 1-bedroom, 1.5-bath suite features a fantastic layout with oversized principal rooms that offer both comfort and versatility. The modern kitchen boasts granite countertops, stainless steel appliances, and a breakfast bar that opens into the generous living and dining area, ideal for entertaining. The spacious primary suite includes a walk-in closet and a 4-piece ensuite, providing a private and relaxing retreat. Located in the heart of the St. Lawrence Market neighbourhood, 25 The Esplanade offers unparalleled convenience. You're just steps to Union Station, Yonge Street, the Financial District, grocery stores, parks, shopping, restaurants, and vibrant nightlife. With a Walk Score of 95, everything you need is at your doorstep. This is downtown living at its bestdont miss your opportunity to call this incredible space home! (id:31565)

Paul McDonald, Sales Representative
Paul McDonald is no stranger to the Toronto real estate market. With over 22 years experience and having dealt with every aspect of the business from simple house purchases to condo developments, you can feel confident in his ability to get the job done.| Level | Type | Length | Width | Dimensions |
|---|---|---|---|---|
| Flat | Living room | 6.78 m | 4.45 m | 6.78 m x 4.45 m |
| Flat | Dining room | 3.12 m | 4.09 m | 3.12 m x 4.09 m |
| Flat | Kitchen | 3.58 m | 3.61 m | 3.58 m x 3.61 m |
| Flat | Primary Bedroom | 6.55 m | 3.73 m | 6.55 m x 3.73 m |
| Amenity Near By | Hospital, Park, Public Transit, Schools |
|---|---|
| Features | Carpet Free |
| Maintenance Fee | 883.45 |
| Maintenance Fee Payment Unit | Monthly |
| Management Company | Crossbridge Management Services 416-362-1582 |
| Ownership | Condominium/Strata |
| Parking |
|
| Transaction | For sale |
| Bathroom Total | 2 |
|---|---|
| Bedrooms Total | 1 |
| Bedrooms Above Ground | 1 |
| Amenities | Security/Concierge, Exercise Centre, Party Room, Recreation Centre |
| Appliances | Dishwasher, Dryer, Microwave, Stove, Washer, Window Coverings, Refrigerator |
| Cooling Type | Central air conditioning |
| Exterior Finish | Concrete |
| Fireplace Present | |
| Flooring Type | Hardwood |
| Half Bath Total | 1 |
| Heating Fuel | Natural gas |
| Heating Type | Forced air |
| Size Interior | 1000 - 1199 sqft |
| Type | Apartment |





































