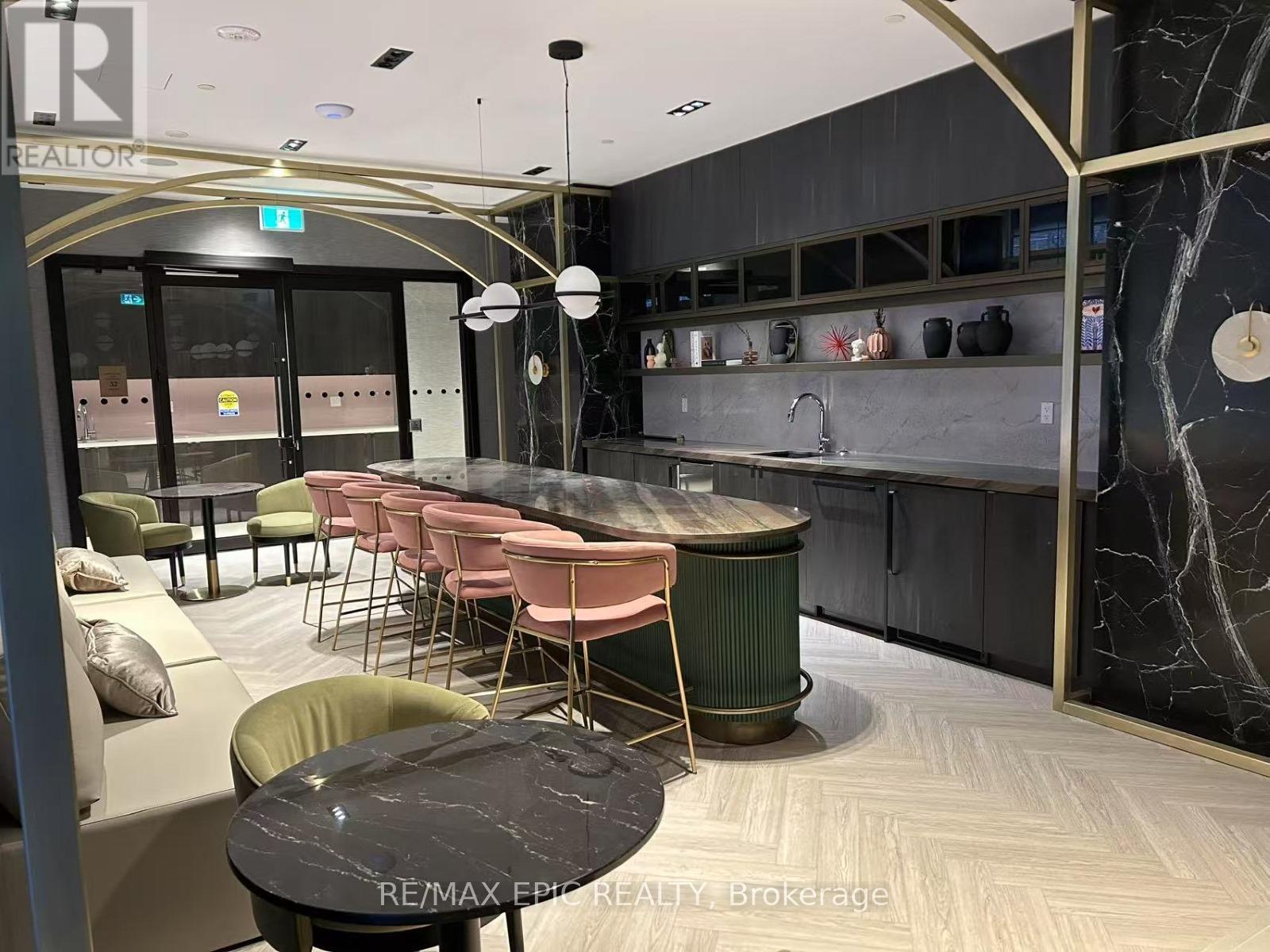$2,100.00 / weekly
1611 - 771 YONGE STREET, Toronto (Rosedale-Moore Park), Ontario, M4W2G4, Canada Listing ID: C12137168| Bathrooms | Bedrooms | Property Type |
|---|---|---|
| 1 | 0 | Single Family |
Move- In ready/Luxuriously furnished- Bigger than most of 1 bed- Welcome to this Brand New/sun-filled studio unit at Adagio Condos by Menkes In The Heart Of Prestigious Yorkville with luxurious finish and unobstructed 180degree (N/E/S) view of Rosedale valley& City. This never-lived-in Large bachelor studio suite offers 450 sqft, large walk in laundry room with additional storage and closet area, flr to ceiling window, 9ft smooth ceiling, Laminate Flooring Throughout The Entire Unit, Mirrored closet, Open Concept Gourmet Kitchen With B/I
- IntegratedSophisticated Miele Appliances & range hood, Marble Countertop & Backsplash. Spa- alike bathroom with designermirror. High-end bed, night stand, dinner table set, and TV and display shelf available for you! Extremely Close To The Intersection Of Yonge & Bloor, Right Above 2 Subway Lines! Easy Access To U Of T! Subway, library, Holt Renfrew at your door steps. Steps To World Class Shopping & Restaurants in Yorkville! Everything Is Available Within Walking Distance! It Will Make Your Life Enjoyable & Convenient! Residents Will Enjoy Access To Round-The-Clock Concierge Services And World-Class Amenities Including A Pet Spa, Dining Room, Party room, Co-work Lounge, Fireplace Lounge, Outdoor Dining with BBQ Area, GYM And Much More.! All window blinds included. (id:31565)

Paul McDonald, Sales Representative
Paul McDonald is no stranger to the Toronto real estate market. With over 22 years experience and having dealt with every aspect of the business from simple house purchases to condo developments, you can feel confident in his ability to get the job done.| Level | Type | Length | Width | Dimensions |
|---|---|---|---|---|
| Main level | Kitchen | 5.72 m | 3.63 m | 5.72 m x 3.63 m |
| Main level | Dining room | 5.72 m | 3.63 m | 5.72 m x 3.63 m |
| Main level | Living room | 5.72 m | 3.63 m | 5.72 m x 3.63 m |
| Main level | Bedroom | 5.72 m | 3.63 m | 5.72 m x 3.63 m |
| Main level | Laundry room | 3 m | 3 m | 3 m x 3 m |
| Amenity Near By | Park, Public Transit, Schools |
|---|---|
| Features | Balcony, Carpet Free |
| Maintenance Fee | |
| Maintenance Fee Payment Unit | |
| Management Company | Menres Property Management |
| Ownership | Condominium/Strata |
| Parking |
|
| Transaction | For rent |
| Bathroom Total | 1 |
|---|---|
| Age | New building |
| Amenities | Security/Concierge, Exercise Centre, Party Room |
| Appliances | Oven - Built-In, Range, Intercom, Window Coverings |
| Cooling Type | Central air conditioning |
| Exterior Finish | Stone, Concrete |
| Fireplace Present | |
| Fire Protection | Alarm system, Security system, Security guard, Smoke Detectors |
| Flooring Type | Laminate, Tile |
| Heating Fuel | Natural gas |
| Heating Type | Forced air |
| Type | Apartment |






















