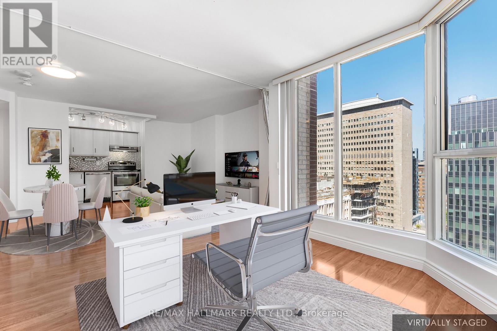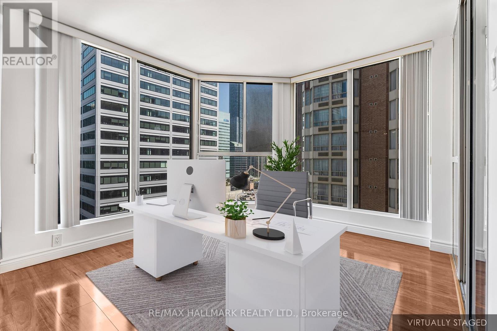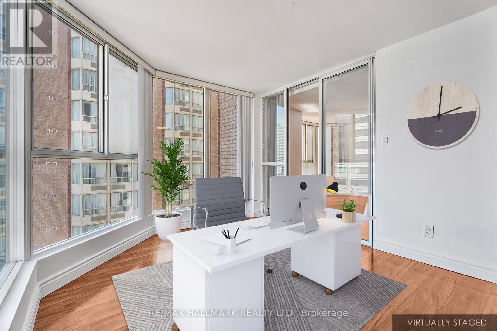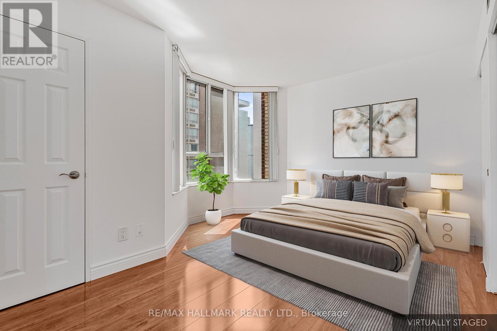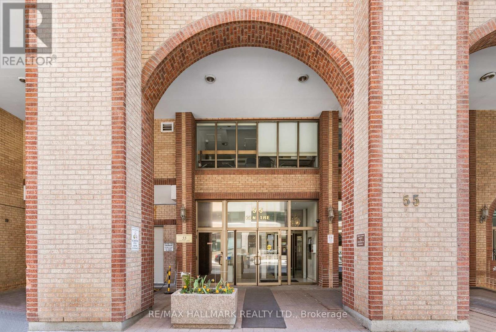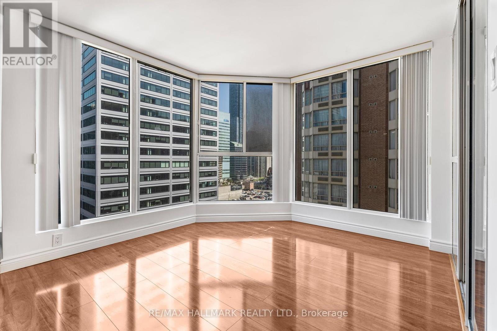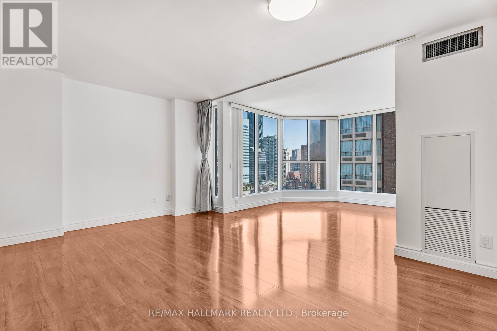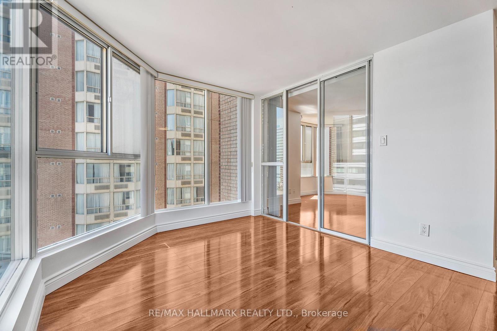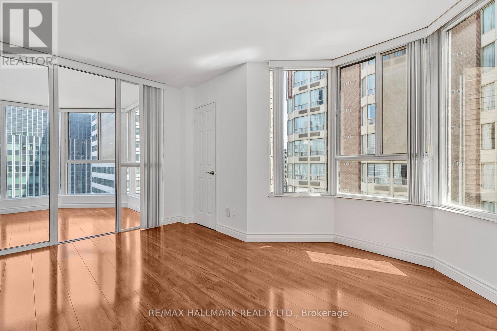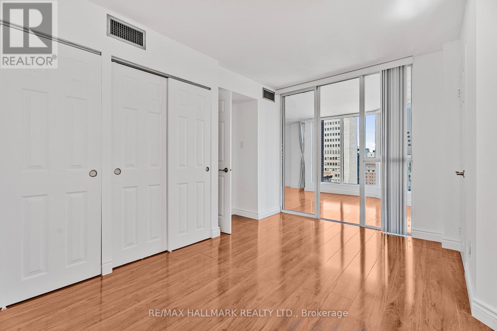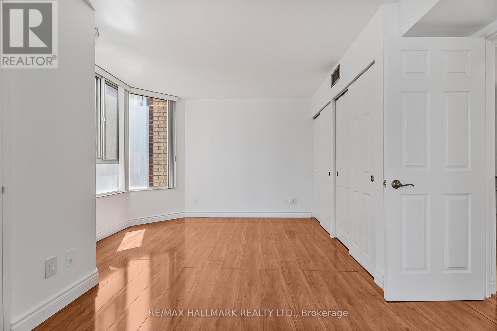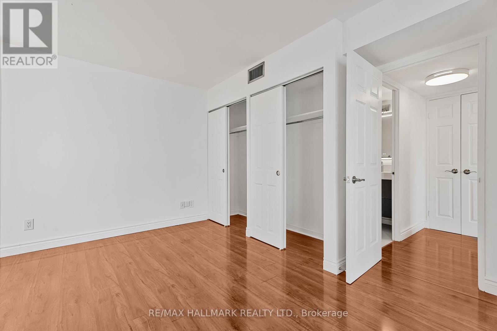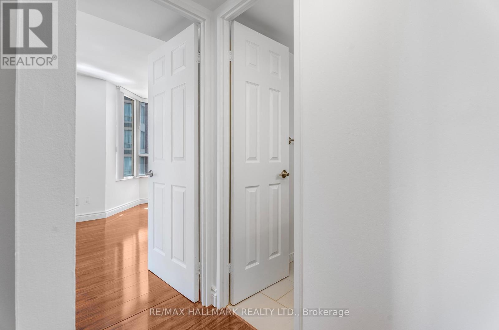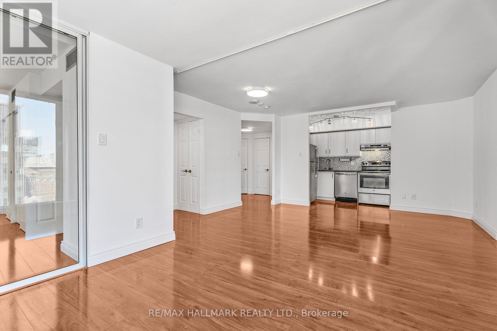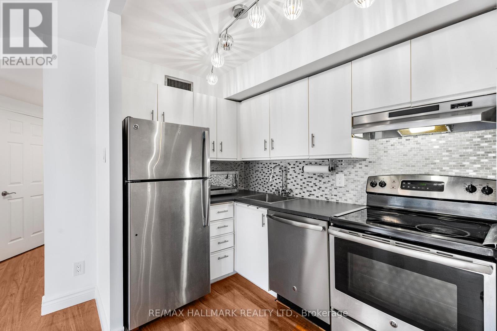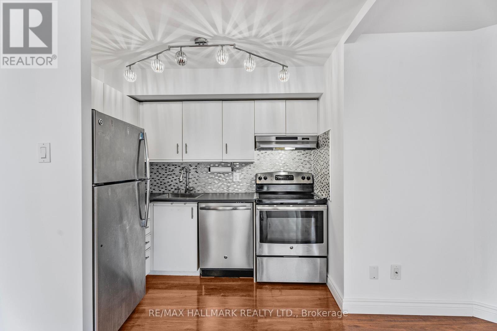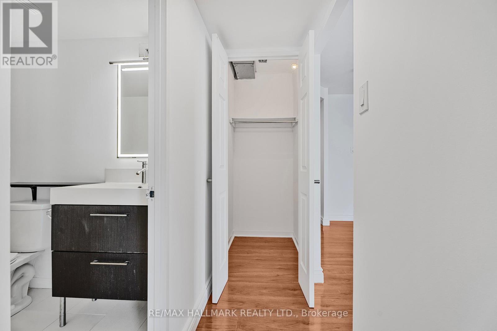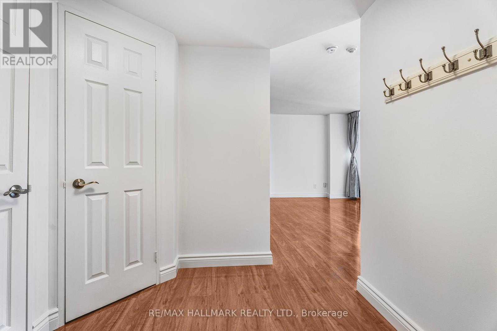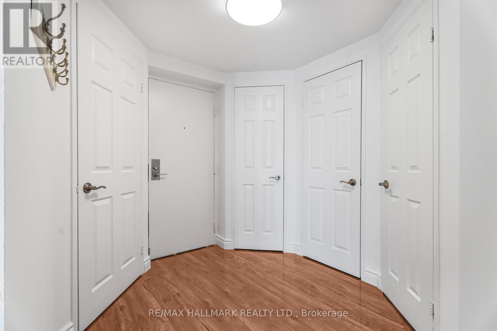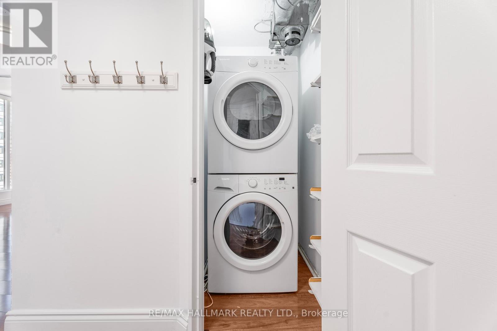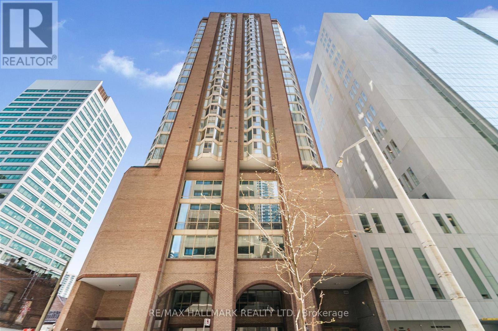$569,900.00
1607 - 55 CENTRE AVENUE, Toronto (Bay Street Corridor), Ontario, M5G2H5, Canada Listing ID: C12146292| Bathrooms | Bedrooms | Property Type |
|---|---|---|
| 1 | 2 | Single Family |
This freshly painted corner suite unit overlooking Nathan Philips Square is ready for you to move in. One of the best value unit in the centre of downtown! This functional layout is flexible to easily convert from a 1 plus den to a 2 bedroom unit! Large open concept space with ample natural light. Well maintained unit offers updated kitchen with SS appliances, ceramic & SS backsplash and modern countertop. Lots of closet space and ensuite storage! Nearby UofT., Metropolitan University, and George Brown College. Steps to TTC: subway, buses, and street cars. Minutes walk to the PATH, City Hall, Eaton Centre, Hospitals, Parks & Libraries. Short travel to Toronto's Financial District. (id:31565)

Paul McDonald, Sales Representative
Paul McDonald is no stranger to the Toronto real estate market. With over 22 years experience and having dealt with every aspect of the business from simple house purchases to condo developments, you can feel confident in his ability to get the job done.Room Details
| Level | Type | Length | Width | Dimensions |
|---|---|---|---|---|
| Main level | Kitchen | 2.06 m | 1.8 m | 2.06 m x 1.8 m |
| Main level | Dining room | 4.75 m | 4.45 m | 4.75 m x 4.45 m |
| Main level | Living room | 4.75 m | 4.45 m | 4.75 m x 4.45 m |
| Main level | Den | 3.08 m | 3.14 m | 3.08 m x 3.14 m |
| Main level | Primary Bedroom | 4.27 m | 4.05 m | 4.27 m x 4.05 m |
| Main level | Bathroom | 2.53 m | 1.25 m | 2.53 m x 1.25 m |
| Main level | Foyer | 2.89 m | 2.56 m | 2.89 m x 2.56 m |
Additional Information
| Amenity Near By | Hospital, Place of Worship, Public Transit |
|---|---|
| Features | In suite Laundry |
| Maintenance Fee | 976.11 |
| Maintenance Fee Payment Unit | Monthly |
| Management Company | Brilliant Property Management |
| Ownership | Condominium/Strata |
| Parking |
|
| Transaction | For sale |
Building
| Bathroom Total | 1 |
|---|---|
| Bedrooms Total | 2 |
| Bedrooms Above Ground | 1 |
| Bedrooms Below Ground | 1 |
| Age | 16 to 30 years |
| Amenities | Security/Concierge, Visitor Parking |
| Cooling Type | Central air conditioning |
| Exterior Finish | Brick |
| Fireplace Present | |
| Flooring Type | Laminate |
| Heating Fuel | Natural gas |
| Heating Type | Forced air |
| Size Interior | 700 - 799 sqft |
| Type | Apartment |


