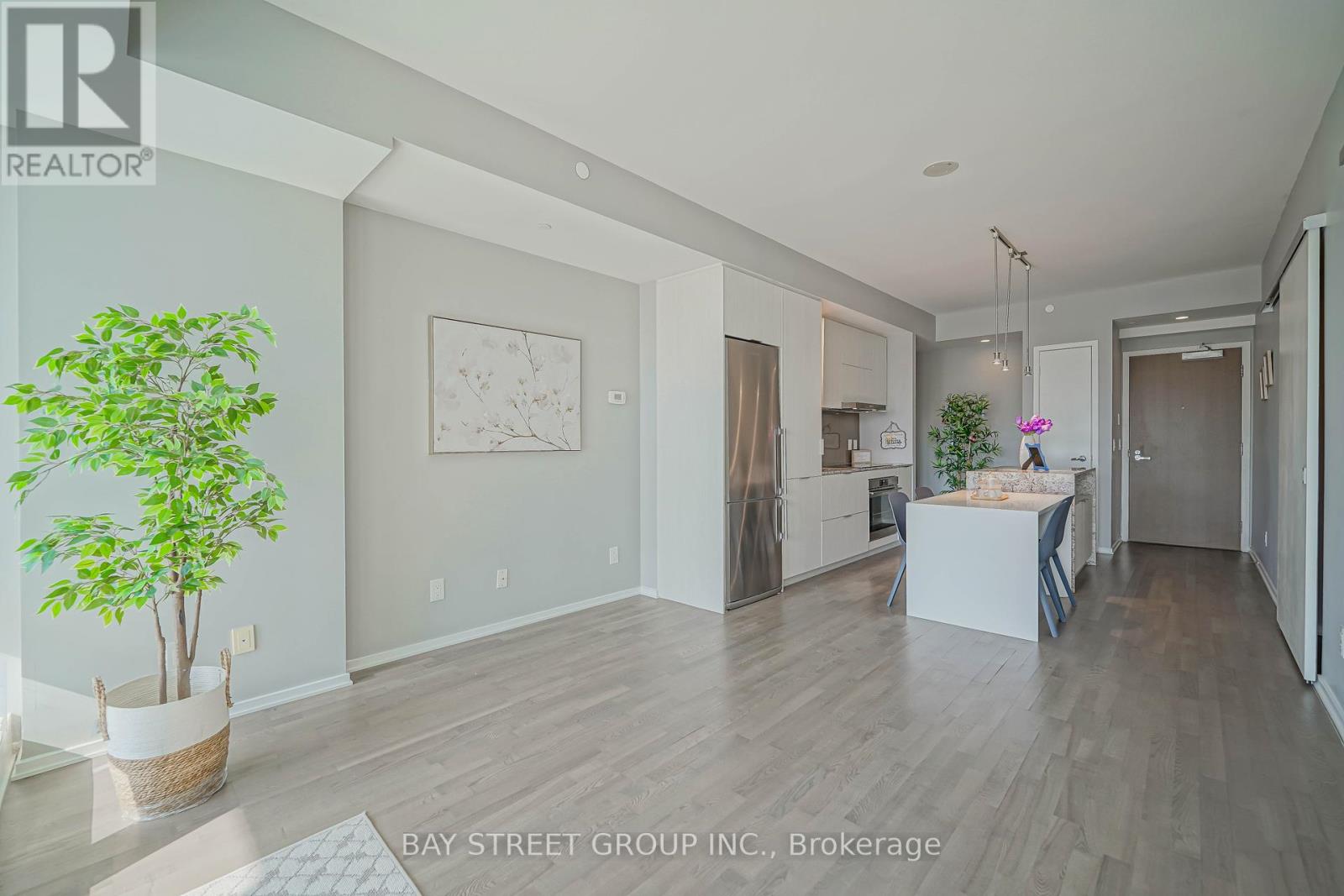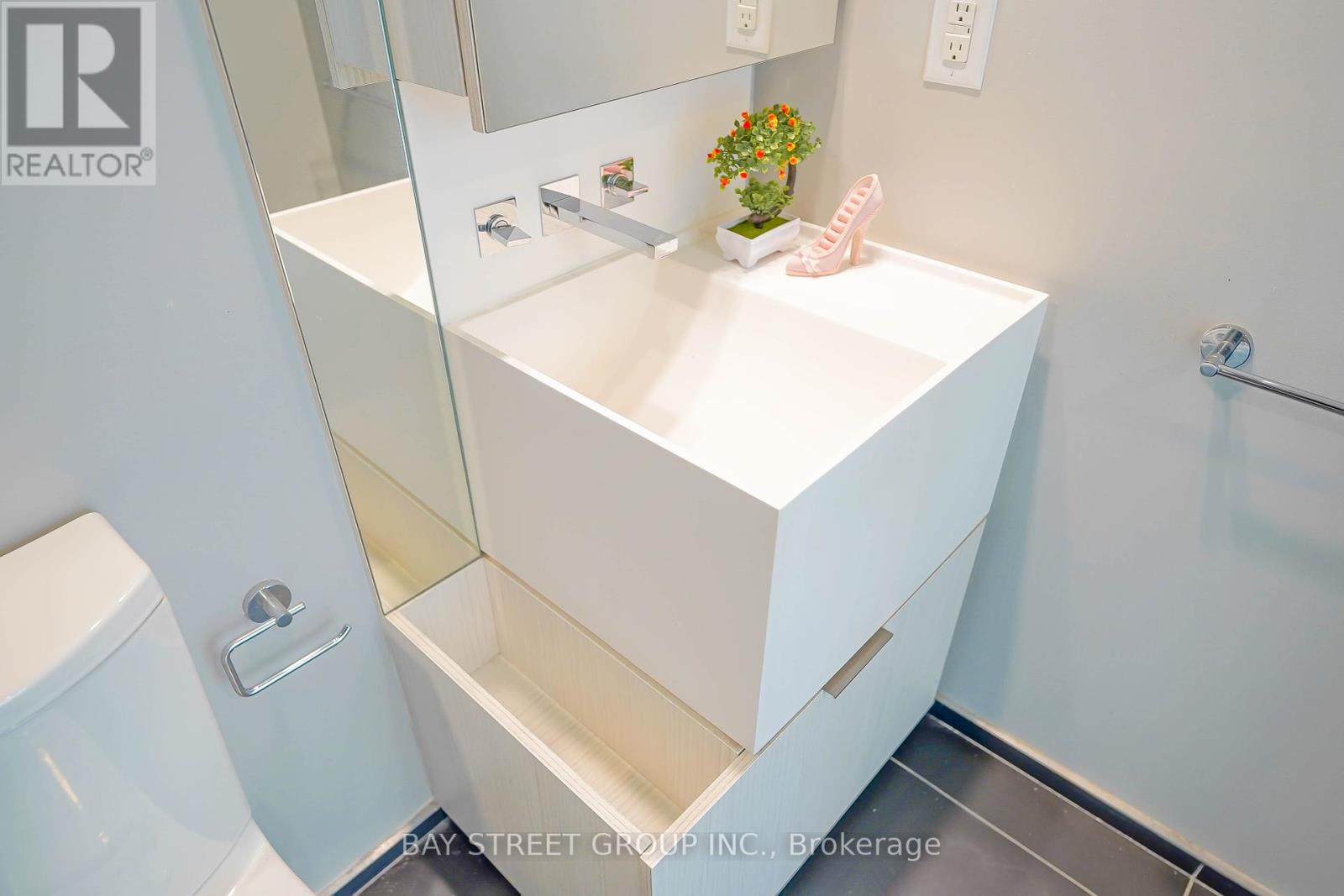$815,000.00
1605 - 1 BLOOR STREET E, Toronto (Church-Yonge Corridor), Ontario, M4W0A8, Canada Listing ID: C12017072| Bathrooms | Bedrooms | Property Type |
|---|---|---|
| 1 | 2 | Single Family |
Welcome To The Most Iconic Address In Downtown Toronto. One Bloor St! The Kitchen Island Runs Seamlessly With Its Top Of The Line Finishes. Open Concept Living Area with Walk-Out To Oversized Balcony.With A Perfect View Looking South Into The Downtown Cores, You Are In The Heart Of Toronto's Yonge St Corridor, Enjoy direct access to two subway lines and everything Yonge/Bloor.Steps To Yorkville, Restaurants, Shopping Malls. The building offers TOP-class amenities including a 24-hour concierge. (id:31565)

Paul McDonald, Sales Representative
Paul McDonald is no stranger to the Toronto real estate market. With over 22 years experience and having dealt with every aspect of the business from simple house purchases to condo developments, you can feel confident in his ability to get the job done.Room Details
| Level | Type | Length | Width | Dimensions |
|---|---|---|---|---|
| Flat | Living room | 3.56 m | 3.56 m | 3.56 m x 3.56 m |
| Flat | Dining room | 3.56 m | 3.56 m | 3.56 m x 3.56 m |
| Flat | Kitchen | 4.19 m | 3.63 m | 4.19 m x 3.63 m |
| Flat | Primary Bedroom | 2.38 m | 3.63 m | 2.38 m x 3.63 m |
| Flat | Den | 1.75 m | 1.37 m | 1.75 m x 1.37 m |
Additional Information
| Amenity Near By | |
|---|---|
| Features | Balcony |
| Maintenance Fee | 525.97 |
| Maintenance Fee Payment Unit | Monthly |
| Management Company | Crossbridge Condominium Services |
| Ownership | Condominium/Strata |
| Parking |
|
| Transaction | For sale |
Building
| Bathroom Total | 1 |
|---|---|
| Bedrooms Total | 2 |
| Bedrooms Above Ground | 1 |
| Bedrooms Below Ground | 1 |
| Amenities | Storage - Locker |
| Appliances | Dishwasher, Dryer, Microwave, Stove, Washer, Window Coverings, Refrigerator |
| Cooling Type | Central air conditioning |
| Exterior Finish | Concrete |
| Fireplace Present | |
| Flooring Type | Hardwood |
| Heating Fuel | Natural gas |
| Heating Type | Forced air |
| Size Interior | 600 - 699 sqft |
| Type | Apartment |




























