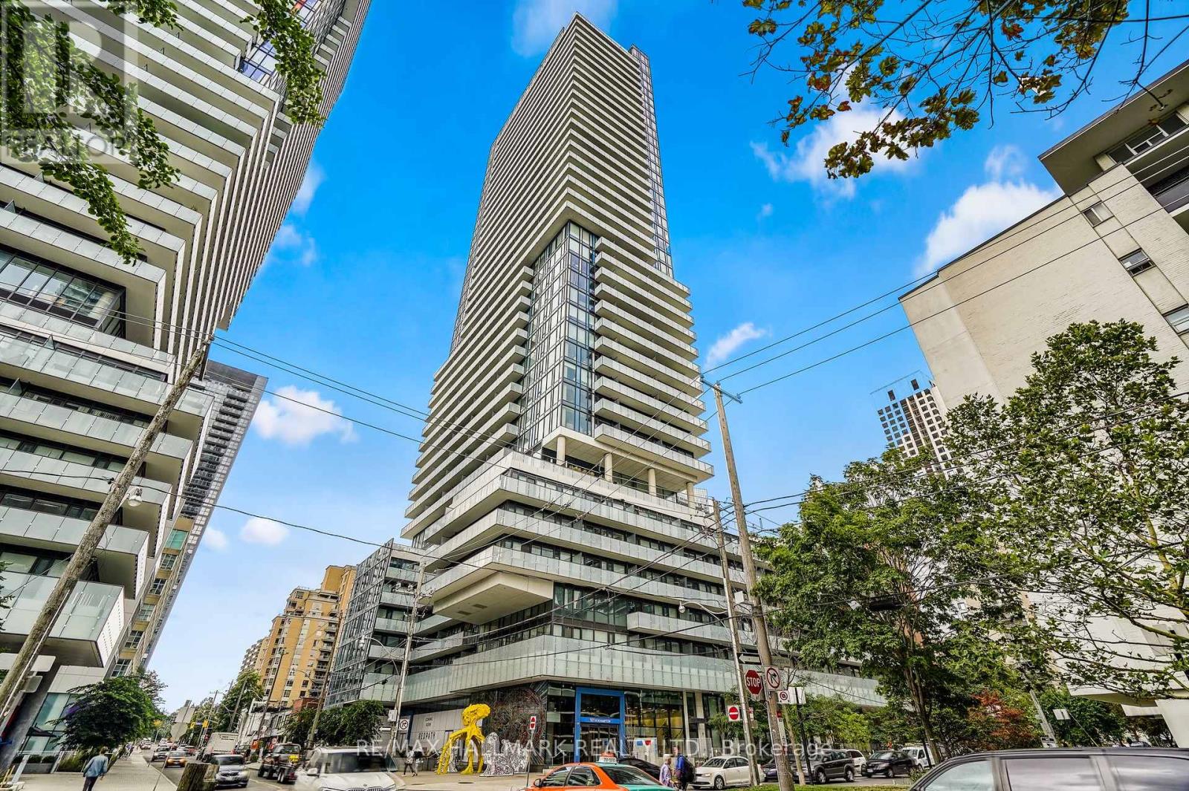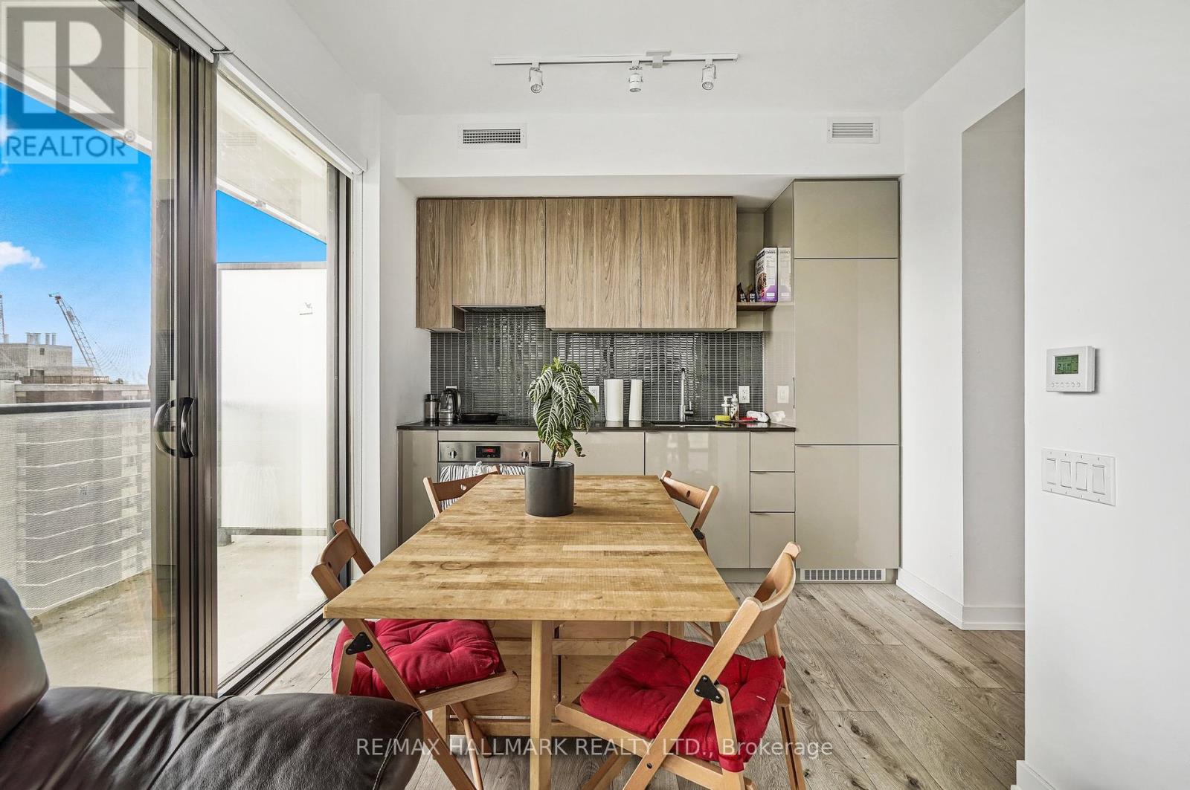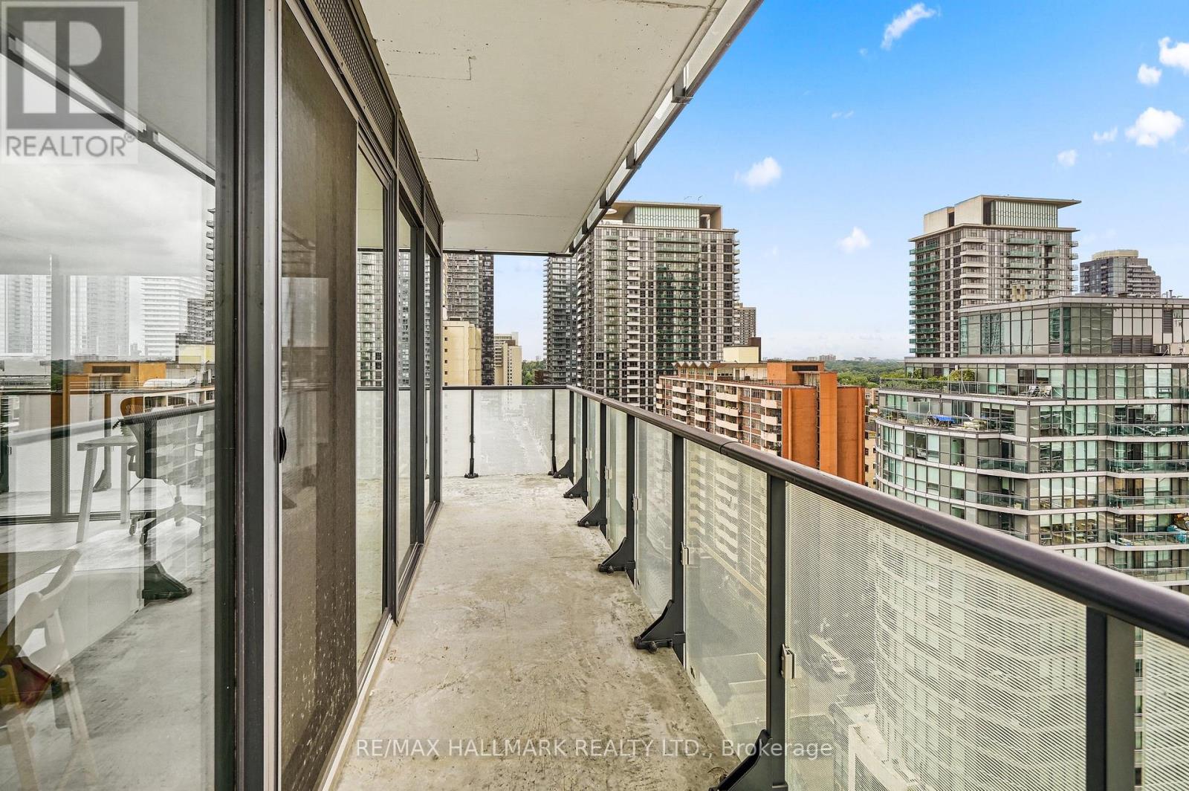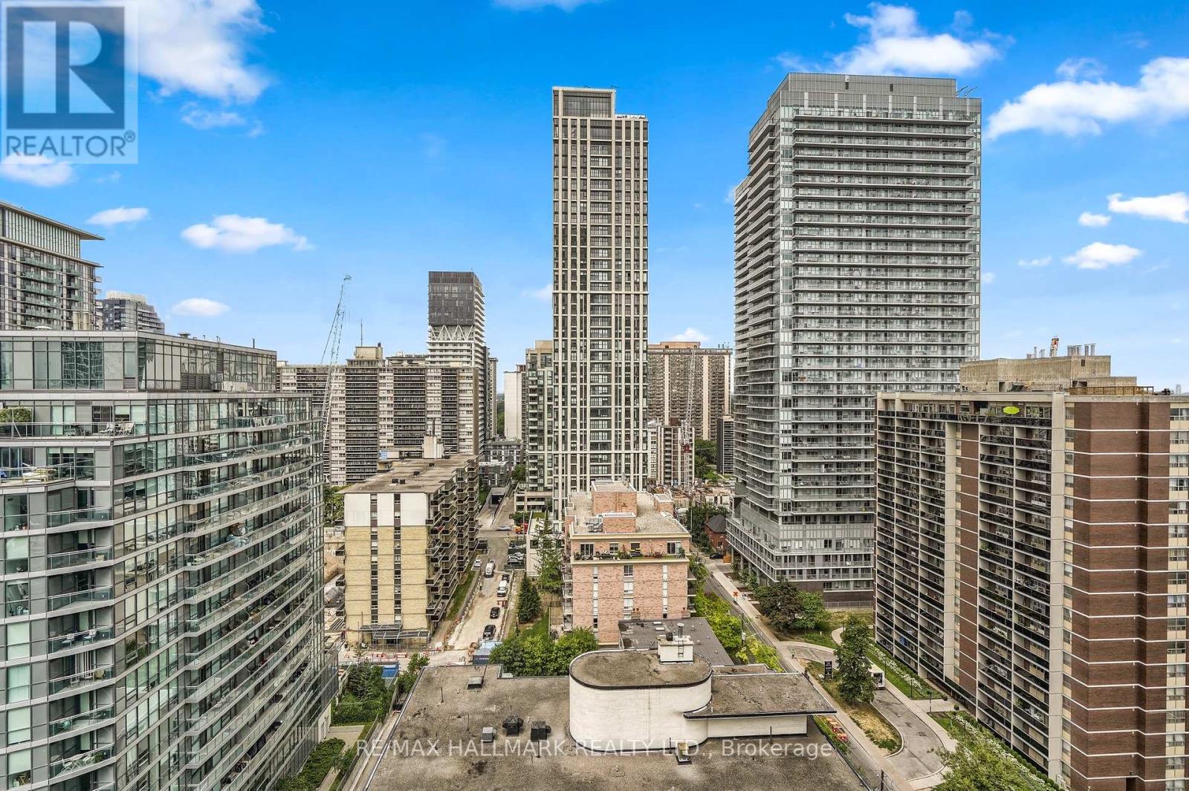$2,350.00 / monthly
1603 - 161 ROEHAMPTON AVENUE, Toronto (Mount Pleasant East), Ontario, M4P0C8, Canada Listing ID: C12074859| Bathrooms | Bedrooms | Property Type |
|---|---|---|
| 1 | 1 | Single Family |
Sun-Kissed 1 Bed + 1 Bath Suite In The Heart Of Midtown Toronto. Floor To Ceiling Windows Throughout Inviting Lots Of Natural Sunlight! Smooth Ceilings Throughout And Upgraded Kitchen With Integrated Appliances. Open Concept Living Are Walks Out To 241 Sqft Terrace With North West City Views! 24-Hr Concierge, Outdoor Infinity Pool, Hot Tub, Sauna, Yoga, Gym, Party Rm Etc. Steps To Subway, Restaurants And Entertainment! (id:31565)

Paul McDonald, Sales Representative
Paul McDonald is no stranger to the Toronto real estate market. With over 21 years experience and having dealt with every aspect of the business from simple house purchases to condo developments, you can feel confident in his ability to get the job done.Room Details
| Level | Type | Length | Width | Dimensions |
|---|---|---|---|---|
| Main level | Foyer | 2.35 m | 2.84 m | 2.35 m x 2.84 m |
| Main level | Kitchen | 6.37 m | 3.31 m | 6.37 m x 3.31 m |
| Main level | Living room | 6.37 m | 3.31 m | 6.37 m x 3.31 m |
| Main level | Primary Bedroom | 2.81 m | 3.17 m | 2.81 m x 3.17 m |
Additional Information
| Amenity Near By | Park, Public Transit, Schools |
|---|---|
| Features | Balcony |
| Maintenance Fee | |
| Maintenance Fee Payment Unit | |
| Management Company | Crossbridge Condominium Services |
| Ownership | Condominium/Strata |
| Parking |
|
| Transaction | For rent |
Building
| Bathroom Total | 1 |
|---|---|
| Bedrooms Total | 1 |
| Bedrooms Above Ground | 1 |
| Age | New building |
| Amenities | Security/Concierge, Exercise Centre, Recreation Centre, Party Room, Storage - Locker |
| Cooling Type | Central air conditioning |
| Exterior Finish | Concrete |
| Fireplace Present | |
| Flooring Type | Laminate |
| Heating Fuel | Natural gas |
| Heating Type | Forced air |
| Size Interior | 500 - 599 sqft |
| Type | Apartment |


































