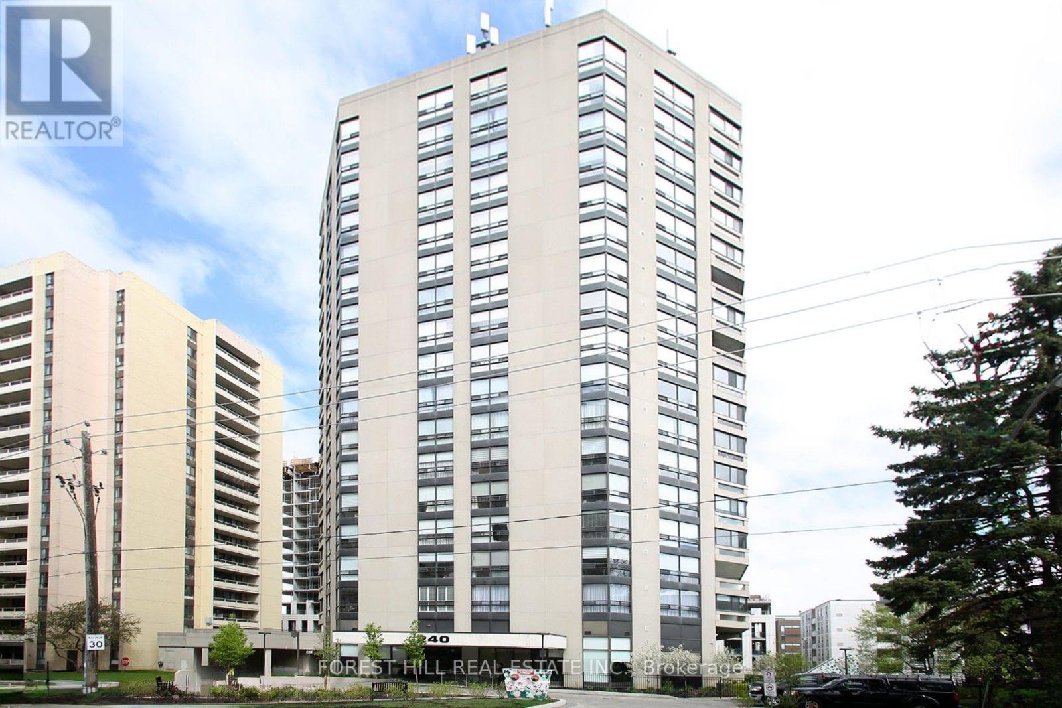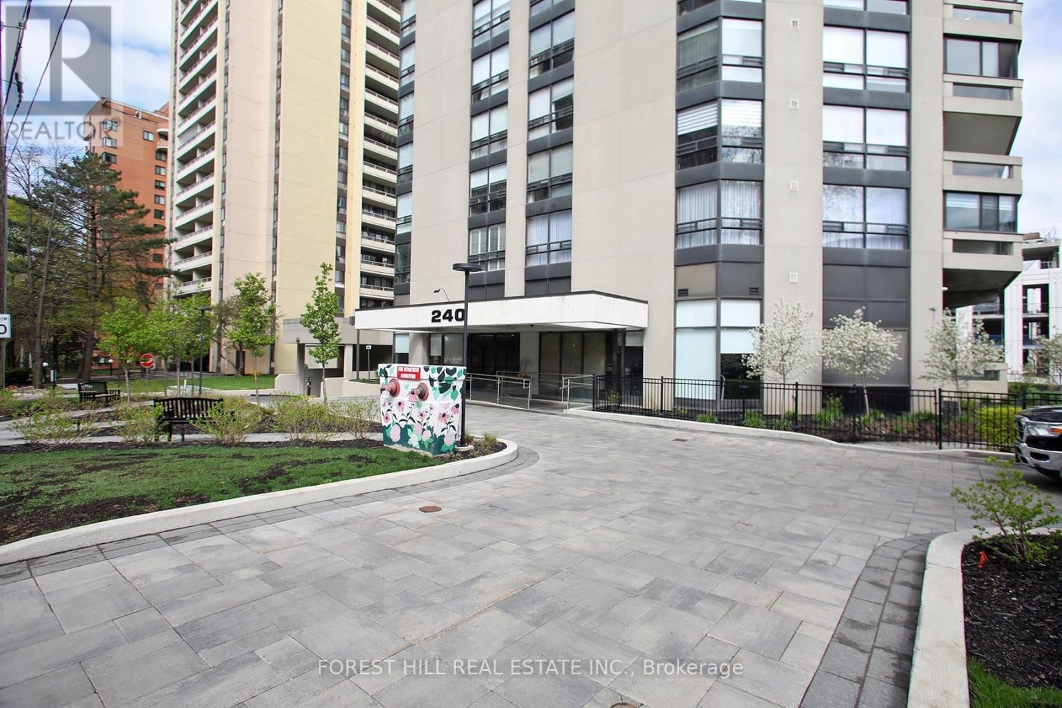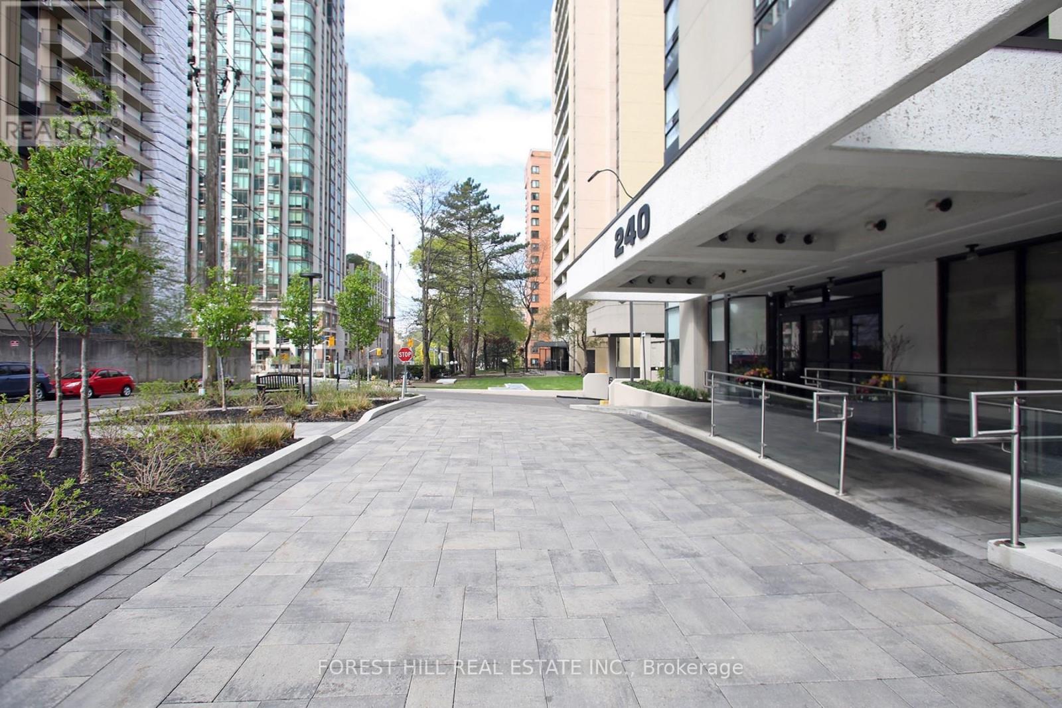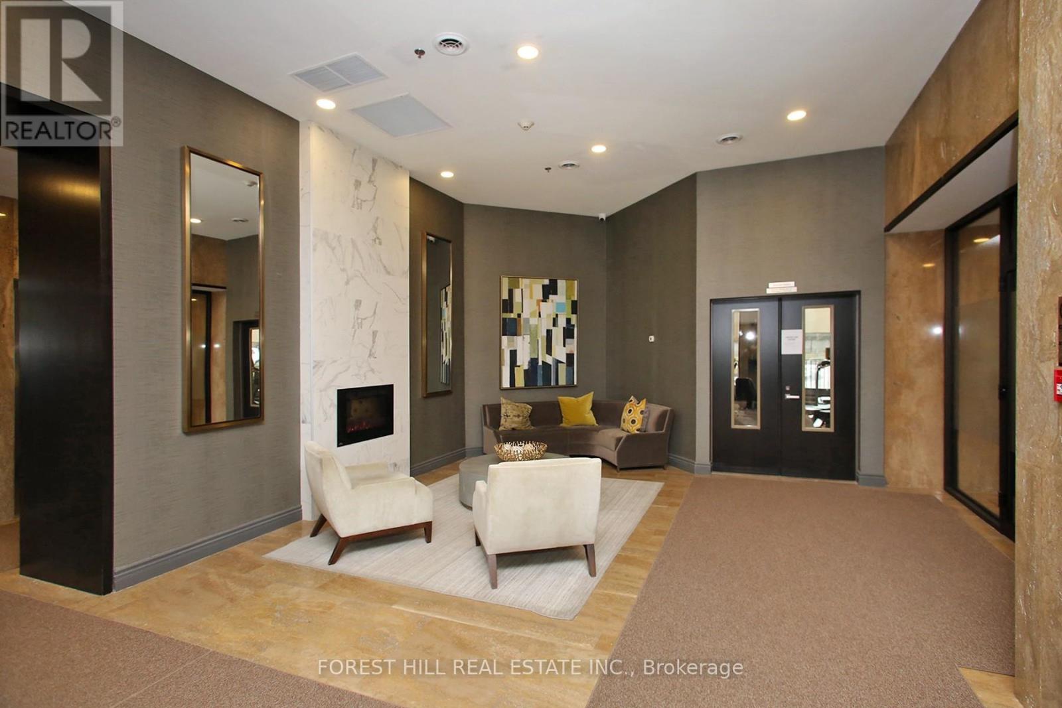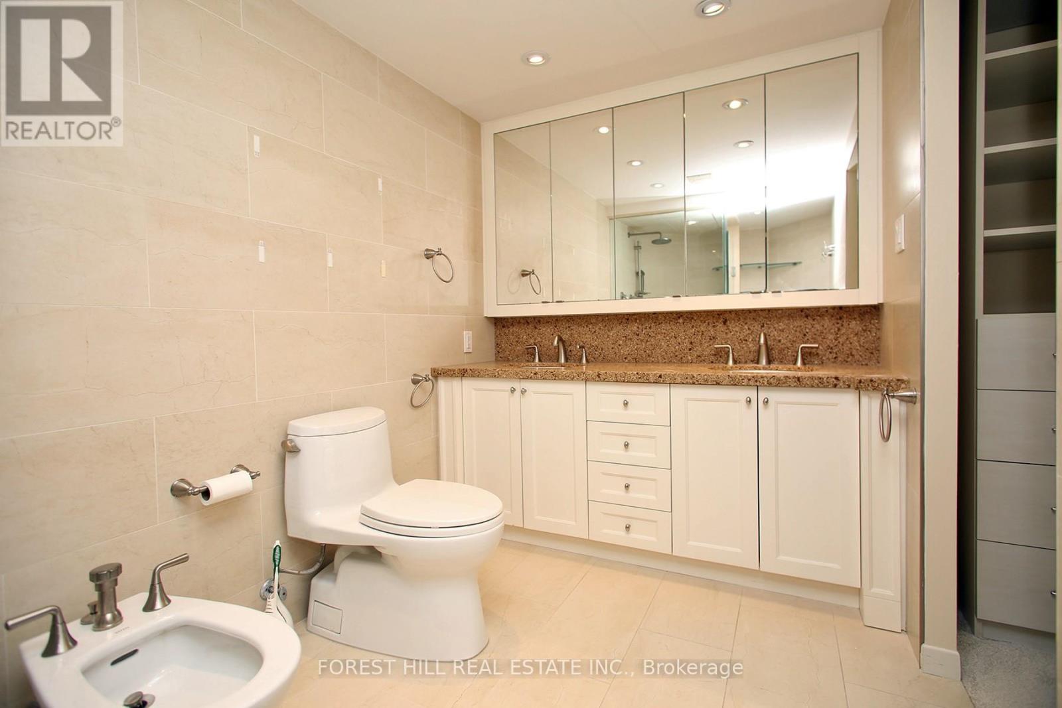$1,795,000.00
1601 - 240 HEATH STREET W, Toronto (Forest Hill South), Ontario, M5P3L5, Canada Listing ID: C12147728| Bathrooms | Bedrooms | Property Type |
|---|---|---|
| 2 | 2 | Single Family |
Substantial Price Improvement! Welcome to 240 Heath Street West in Forest Hill Village. Suite1601, is a 1650 Sq ft+ enclosed Balcony/Solarium suite, with unobstructed South/West views. (Only 4 Suites per Floor). This Suite has just been completely emptied and painted. Move in ready. The Elegant Front Hall Entrance, with marble floor and glass/stainless steel handrail, leads to the Large, Bright, Open Concept, Living/Dining Room area with custom oak flooring and window coverings. The Eat-In Kitchen has all built-in Stainless- Steel Appliances and custom cabinetry leading to a light filled Balcony/Solarium. The Large South Facing Primary Bedroom, with unobstructed South-East views, has a custom 5-Pc Ensuite Bathroom and Built in Closets. The 2nd Bedroom and Office are divided by Custom Sliding Glass Doors allowing for an abundance of light in both areas. A Guest Bathroom and Laundry/Storage Room adds to the comfort of this Beautiful Home. This Suite comes with 2 Parking Spaces. (**A deposit for an EV Charger outlet has been paid) plus a large Private Locker on the SB Level. Village Park Condos is a Well Managed Building with 24 Hr Concierge Services, an Indoor Pool + Saunas, and recently renovated Lobby, Exercise & Large Party/Meeting Room. (Pet Restrictions: 1 Small Dog or 2 Cats.) Easy Walk to Forest Hill Village Shops and Restaurants, Loblaws and LCBO on St. Clair Avenue W, Parks, Ravines and the TTC. (id:31565)

Paul McDonald, Sales Representative
Paul McDonald is no stranger to the Toronto real estate market. With over 22 years experience and having dealt with every aspect of the business from simple house purchases to condo developments, you can feel confident in his ability to get the job done.| Level | Type | Length | Width | Dimensions |
|---|---|---|---|---|
| Flat | Foyer | 2.74 m | 2.9 m | 2.74 m x 2.9 m |
| Flat | Laundry room | 2.87 m | 1.63 m | 2.87 m x 1.63 m |
| Flat | Living room | 8.53 m | 7.46 m | 8.53 m x 7.46 m |
| Flat | Dining room | 8.53 m | 7.46 m | 8.53 m x 7.46 m |
| Flat | Kitchen | 5.89 m | 2.85 m | 5.89 m x 2.85 m |
| Flat | Other | 7.77 m | 1.98 m | 7.77 m x 1.98 m |
| Flat | Primary Bedroom | 5.49 m | 3.89 m | 5.49 m x 3.89 m |
| Flat | Bathroom | 3.56 m | 1.93 m | 3.56 m x 1.93 m |
| Flat | Bedroom 2 | 3.96 m | 3.35 m | 3.96 m x 3.35 m |
| Flat | Office | 2.59 m | 3.58 m | 2.59 m x 3.58 m |
| Flat | Bathroom | 2.13 m | 2.44 m | 2.13 m x 2.44 m |
| Amenity Near By | Public Transit, Schools |
|---|---|
| Features | Ravine, Flat site, Balcony, In suite Laundry |
| Maintenance Fee | 2332.21 |
| Maintenance Fee Payment Unit | Monthly |
| Management Company | ICC Property Management 905-940-1234 |
| Ownership | Condominium/Strata |
| Parking |
|
| Transaction | For sale |
| Bathroom Total | 2 |
|---|---|
| Bedrooms Total | 2 |
| Bedrooms Above Ground | 2 |
| Amenities | Car Wash, Security/Concierge, Exercise Centre, Storage - Locker |
| Appliances | Barbeque, Oven - Built-In, Range, Garburator, Dishwasher, Dryer, Microwave, Stove, Washer, Whirlpool, Refrigerator |
| Cooling Type | Central air conditioning, Air exchanger |
| Exterior Finish | Brick, Stucco |
| Fireplace Present | |
| Fire Protection | Smoke Detectors |
| Flooring Type | Marble, Wood, Tile, Carpeted |
| Heating Fuel | Electric |
| Heating Type | Forced air |
| Size Interior | 1600 - 1799 sqft |
| Type | Apartment |


