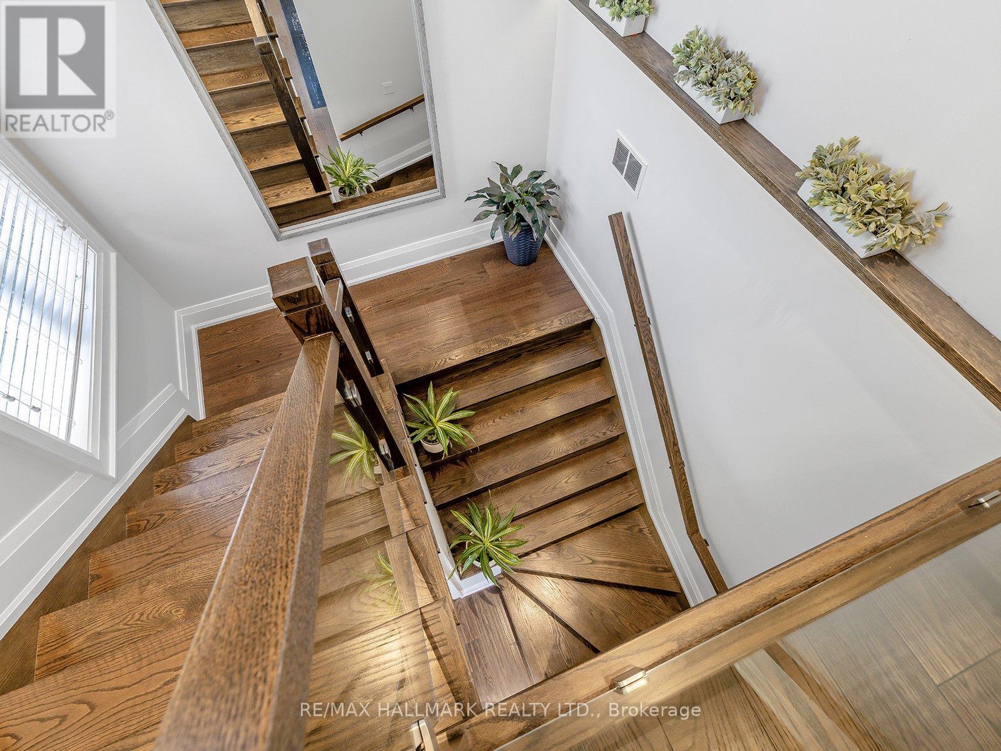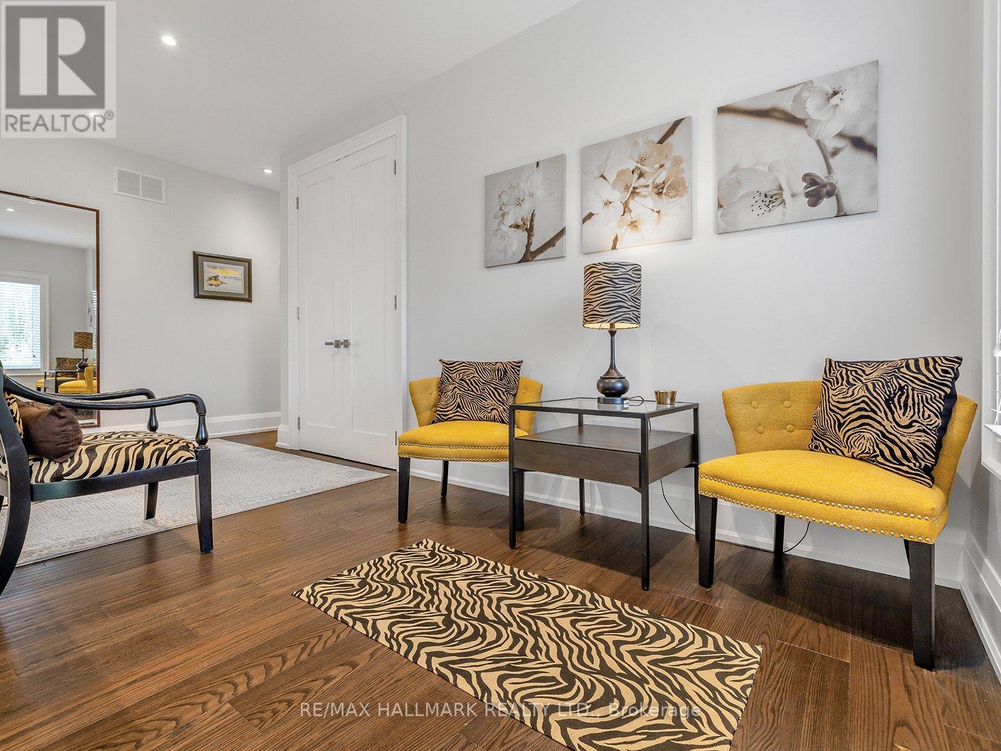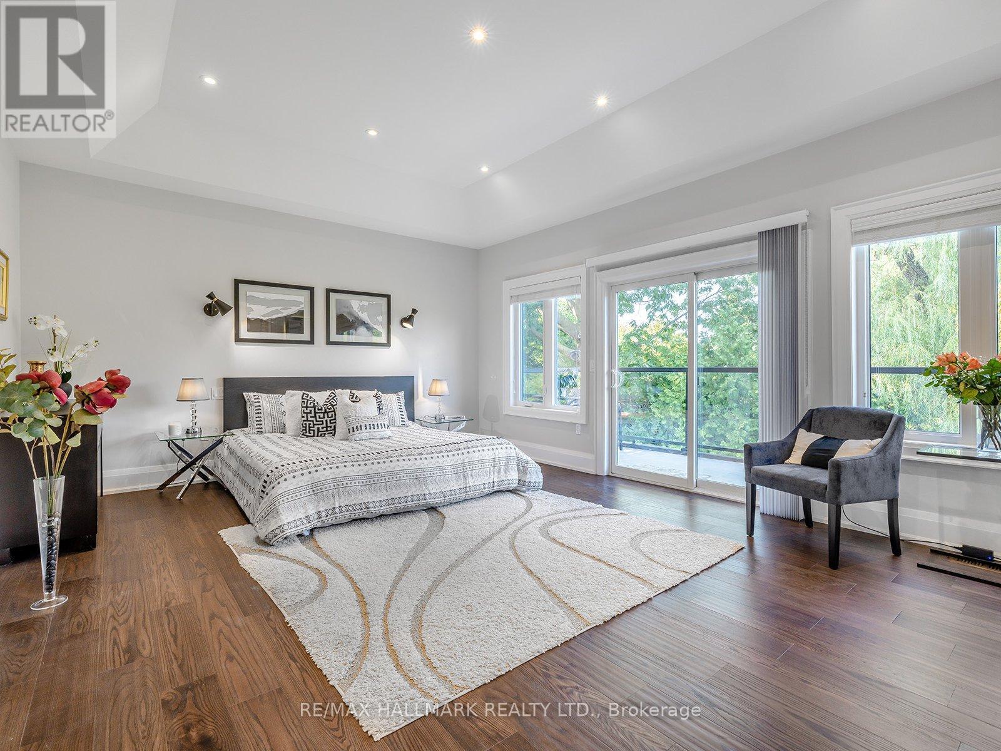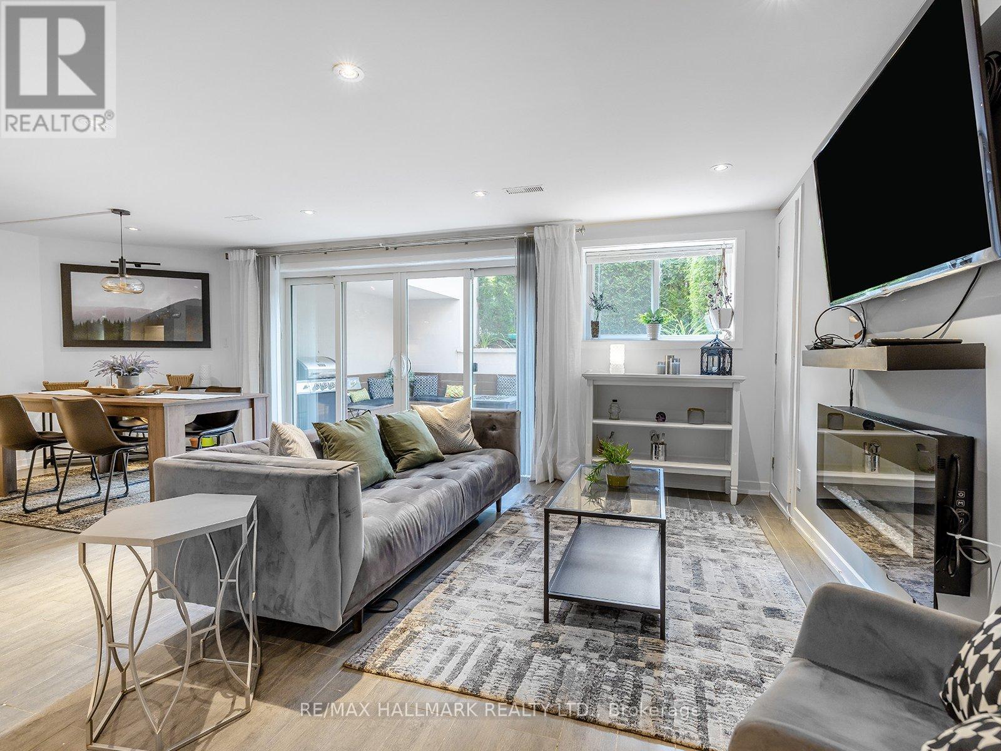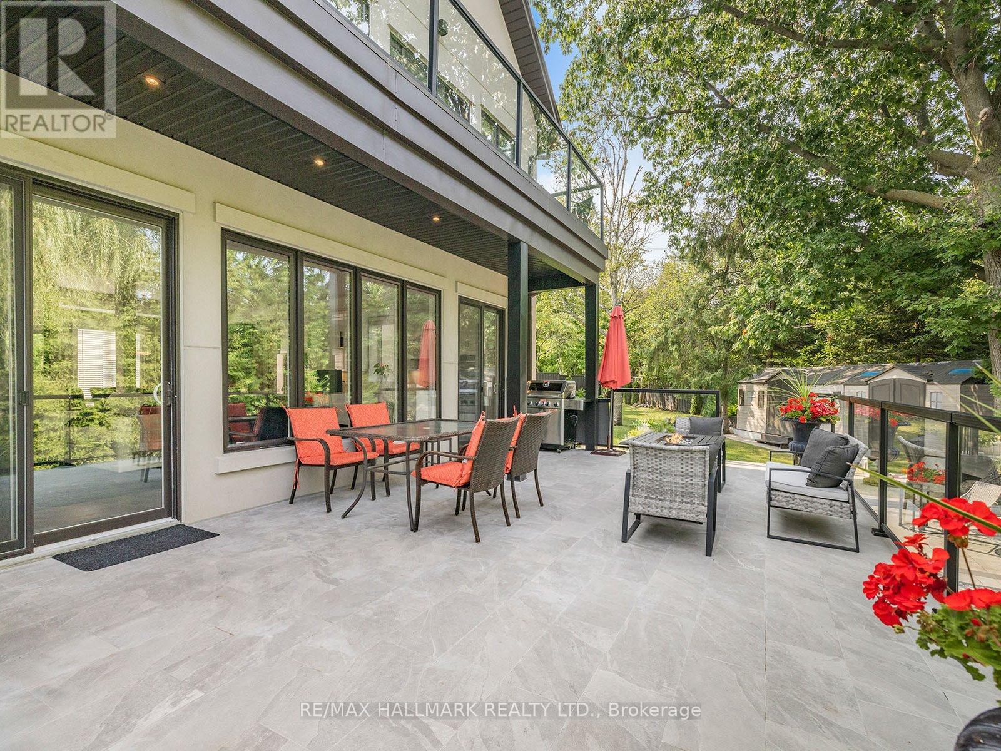$4,490,000.00
16 TADCASTER PLACE, Toronto (Banbury-Don Mills), Ontario, M3B1G7, Canada Listing ID: C12152619| Bathrooms | Bedrooms | Property Type |
|---|---|---|
| 8 | 6 | Single Family |
Luxury Living Backing Onto the Park | Approx. 6,500 Sq Ft of Custom Elegance This extraordinary, custom-built residence offers over 6,500 sq ft of thoughtfully designed living space, blending timeless craftsmanship with modern luxury all overlooking serene, tree-lined parkland. From the moment you enter, you'll notice the quality and attention to detail: soaring ceilings, radiant heated floors throughout, and expansive windows that frame peaceful views in every direction. The main level is an entertainers dream, featuring a gourmet open-concept kitchen, elegant dining and living areas, a stylish powder room, and a walkout to a heated private patio ideal for year-round enjoyment. Upstairs, you'll find 5 spacious bedrooms, each with its own ensuite. The primary suite is a true retreat, complete with a walk-in closet, spa-inspired bathroom, and a private balcony with stunning park views. This home also includes two additional self-contained living areas each with its own entrance perfect for extended family, in-laws, guests, or a private home office setup. One features two bedrooms, a full kitchen, and a private balcony; the other includes a spacious bedroom with ensuite and walk-in closet. Professionally landscaped grounds, multiple outdoor spaces (balconies, deck, and patio), and a private driveway complete the package. All within a quiet, exclusive setting backing onto greenspace offering both privacy and prestige. A rare opportunity to own a one-of-a-kind home that combines elegance, space, and unmatched flexibility. -- Roughed in for Elevator _ All Driveway, porch, balconies snow melt system. Hot Water tanks are all owned! (id:31565)

Paul McDonald, Sales Representative
Paul McDonald is no stranger to the Toronto real estate market. With over 22 years experience and having dealt with every aspect of the business from simple house purchases to condo developments, you can feel confident in his ability to get the job done.| Level | Type | Length | Width | Dimensions |
|---|---|---|---|---|
| Second level | Kitchen | 4.39 m | 2.36 m | 4.39 m x 2.36 m |
| Second level | Primary Bedroom | 4.57 m | 5.72 m | 4.57 m x 5.72 m |
| Second level | Bedroom 2 | 5.23 m | 3.66 m | 5.23 m x 3.66 m |
| Second level | Bedroom 3 | 3.76 m | 3.99 m | 3.76 m x 3.99 m |
| Second level | Bedroom 4 | 4.88 m | 3.05 m | 4.88 m x 3.05 m |
| Second level | Bedroom 5 | 3.48 m | 2.74 m | 3.48 m x 2.74 m |
| Lower level | Bedroom | 4.88 m | 3.45 m | 4.88 m x 3.45 m |
| Main level | Living room | 4.06 m | 2.95 m | 4.06 m x 2.95 m |
| Main level | Dining room | 3.1 m | 5.18 m | 3.1 m x 5.18 m |
| Main level | Kitchen | 5.94 m | 3.18 m | 5.94 m x 3.18 m |
| Main level | Family room | 5.92 m | 8.46 m | 5.92 m x 8.46 m |
| Main level | Sitting room | 2.87 m | 3.18 m | 2.87 m x 3.18 m |
| Amenity Near By | |
|---|---|
| Features | Carpet Free, Guest Suite, Sump Pump, In-Law Suite |
| Maintenance Fee | |
| Maintenance Fee Payment Unit | |
| Management Company | |
| Ownership | Freehold |
| Parking |
|
| Transaction | For sale |
| Bathroom Total | 8 |
|---|---|
| Bedrooms Total | 6 |
| Bedrooms Above Ground | 5 |
| Bedrooms Below Ground | 1 |
| Age | 0 to 5 years |
| Amenities | Fireplace(s) |
| Appliances | Garage door opener remote(s), Oven - Built-In, Intercom, Water Heater, Dishwasher, Dryer, Stove, Washer, Refrigerator |
| Basement Development | Finished |
| Basement Features | Apartment in basement, Walk out |
| Basement Type | N/A (Finished) |
| Construction Style Attachment | Detached |
| Cooling Type | Central air conditioning |
| Exterior Finish | Brick Facing |
| Fireplace Present | True |
| Flooring Type | Hardwood |
| Foundation Type | Concrete |
| Half Bath Total | 2 |
| Heating Fuel | Natural gas |
| Heating Type | Forced air |
| Size Interior | 5000 - 100000 sqft |
| Stories Total | 2 |
| Type | House |
| Utility Water | Municipal water |
















