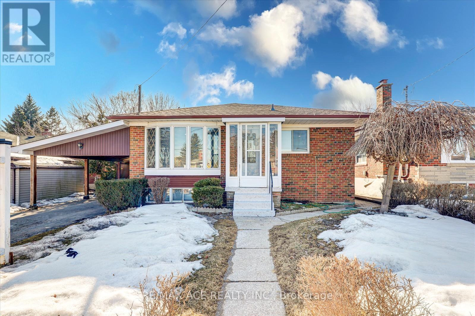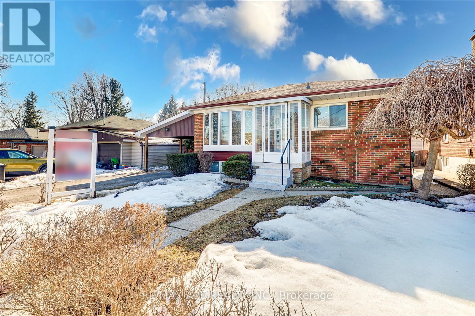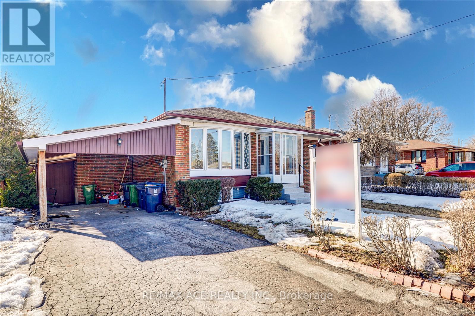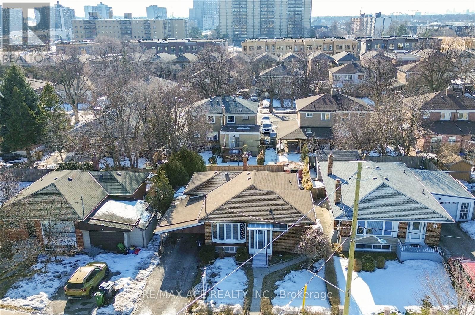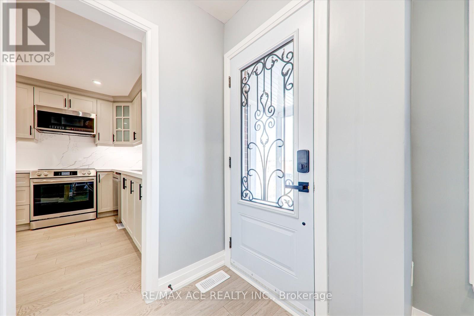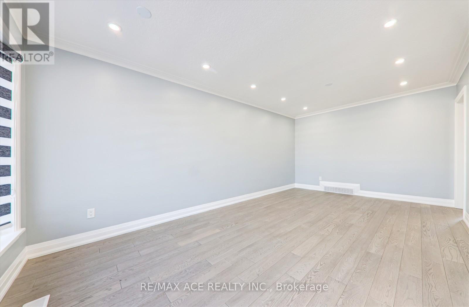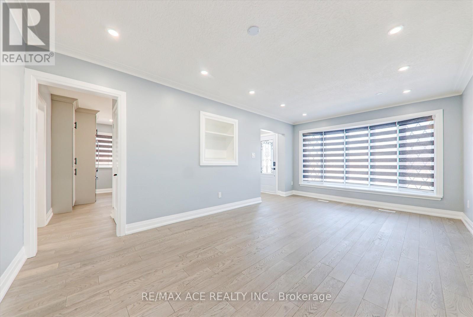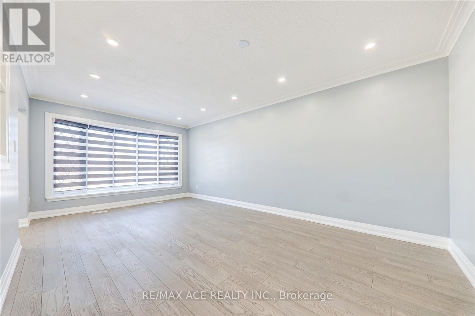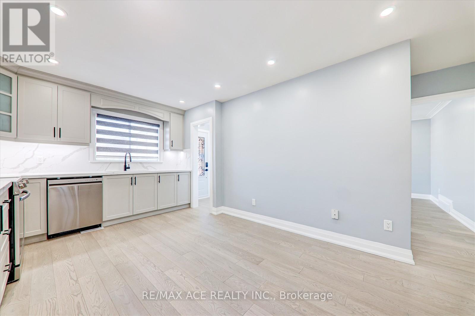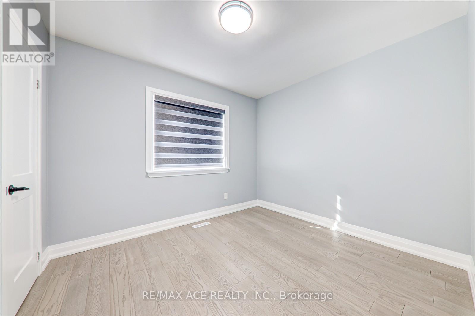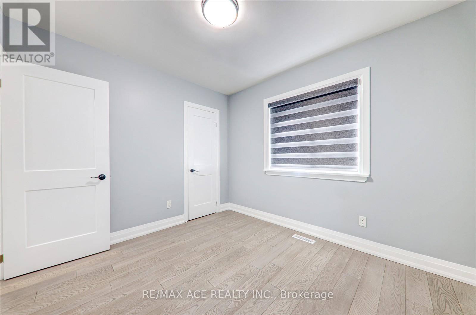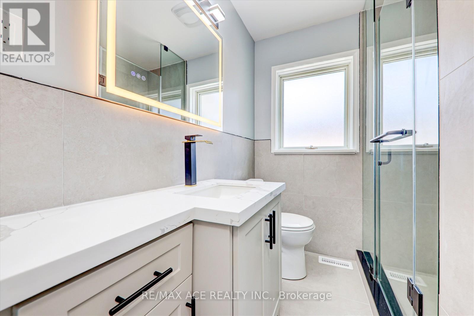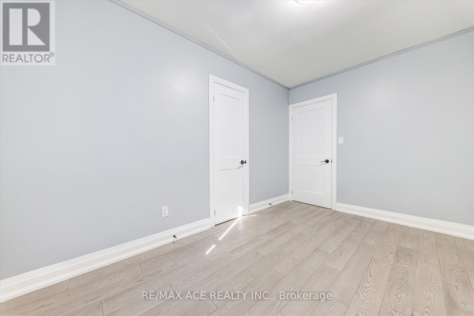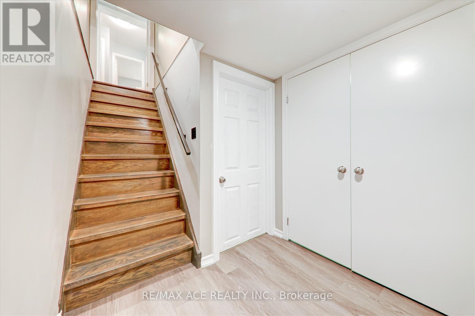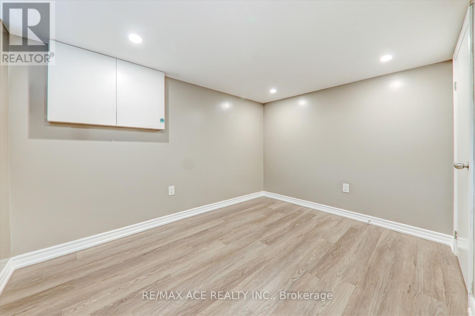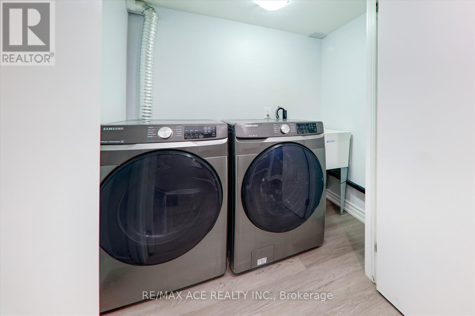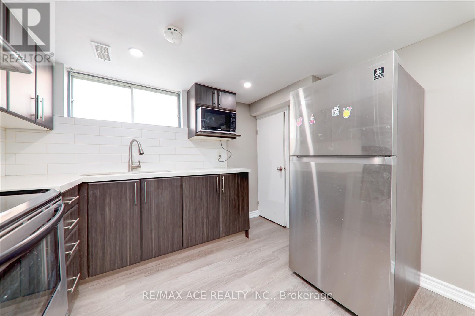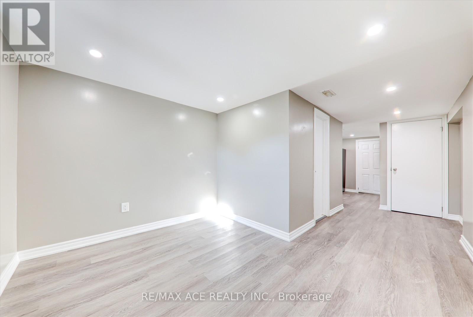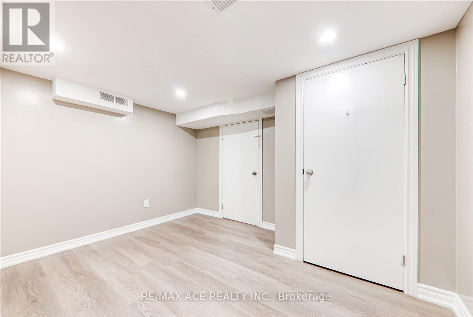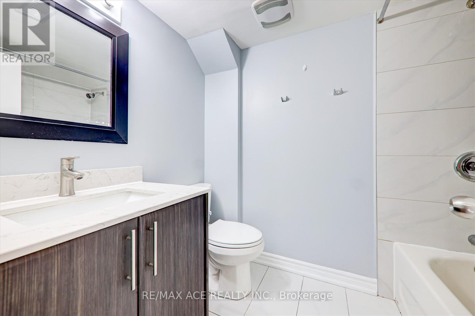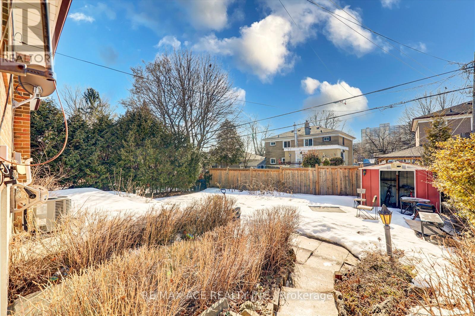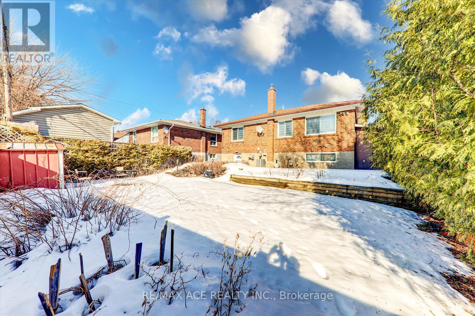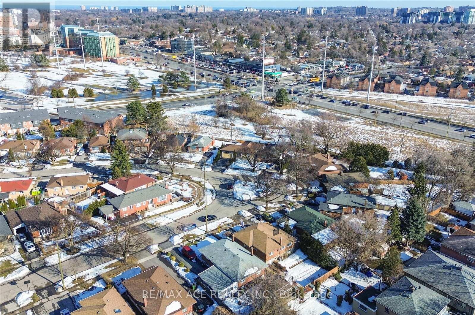$1,050,000.00
16 ROSEGLOR CRESCENT, Toronto (Bendale), Ontario, M1P3T6, Canada Listing ID: E12140416| Bathrooms | Bedrooms | Property Type |
|---|---|---|
| 2 | 6 | Single Family |
This beautifully renovated home has been thoughtfully updated throughout, showcasing modern finishes and high-quality upgrades. Nestled in a prime Scarborough location, it is just steps away from the scenic Thomson Park, top-rated schools, convenient TTC access, Scarborough Town Centre, and a major hospital, with effortless connectivity to Highway 401. A highlight of this property is the newly finished basement, now transformed into a fully functional living space with three well-sized bedrooms, a separate walkout entrance, and incredible rental income potential. Whether for extended family or as an investment opportunity, this space offers versatility and value. The home also features a spacious kitchen addition, designed for both style and functionality. This expanded area is perfect for large family gatherings, a dedicated pantry for extra storage, and a built-in desk for added convenience. Move-in ready and packed with possibilities, this home is an exceptional find in a highly sought-after neighborhood! (id:31565)

Paul McDonald, Sales Representative
Paul McDonald is no stranger to the Toronto real estate market. With over 22 years experience and having dealt with every aspect of the business from simple house purchases to condo developments, you can feel confident in his ability to get the job done.| Level | Type | Length | Width | Dimensions |
|---|---|---|---|---|
| Basement | Bedroom 4 | 3.35 m | 3.2 m | 3.35 m x 3.2 m |
| Basement | Bedroom 5 | 3.35 m | 3.2 m | 3.35 m x 3.2 m |
| Basement | Bedroom | 4.72 m | 5.64 m | 4.72 m x 5.64 m |
| Main level | Living room | 2.91 m | 3.51 m | 2.91 m x 3.51 m |
| Main level | Dining room | 2.91 m | 3.51 m | 2.91 m x 3.51 m |
| Main level | Kitchen | 5.03 m | 3.36 m | 5.03 m x 3.36 m |
| Main level | Primary Bedroom | 4.25 m | 2.85 m | 4.25 m x 2.85 m |
| Main level | Bedroom 2 | 3.14 m | 2.82 m | 3.14 m x 2.82 m |
| Main level | Bedroom 3 | 3.5 m | 2.44 m | 3.5 m x 2.44 m |
| Main level | Kitchen | 2.44 m | 3.35 m | 2.44 m x 3.35 m |
| Amenity Near By | |
|---|---|
| Features | Carpet Free |
| Maintenance Fee | |
| Maintenance Fee Payment Unit | |
| Management Company | |
| Ownership | Freehold |
| Parking |
|
| Transaction | For sale |
| Bathroom Total | 2 |
|---|---|
| Bedrooms Total | 6 |
| Bedrooms Above Ground | 3 |
| Bedrooms Below Ground | 3 |
| Appliances | Dryer, Two stoves, Washer, Two Refrigerators |
| Architectural Style | Bungalow |
| Basement Development | Finished |
| Basement Features | Walk out |
| Basement Type | N/A (Finished) |
| Construction Style Attachment | Detached |
| Cooling Type | Central air conditioning |
| Exterior Finish | Brick |
| Fireplace Present | |
| Flooring Type | Hardwood, Vinyl |
| Foundation Type | Concrete |
| Heating Fuel | Natural gas |
| Heating Type | Forced air |
| Size Interior | 1100 - 1500 sqft |
| Stories Total | 1 |
| Type | House |
| Utility Water | Municipal water |


