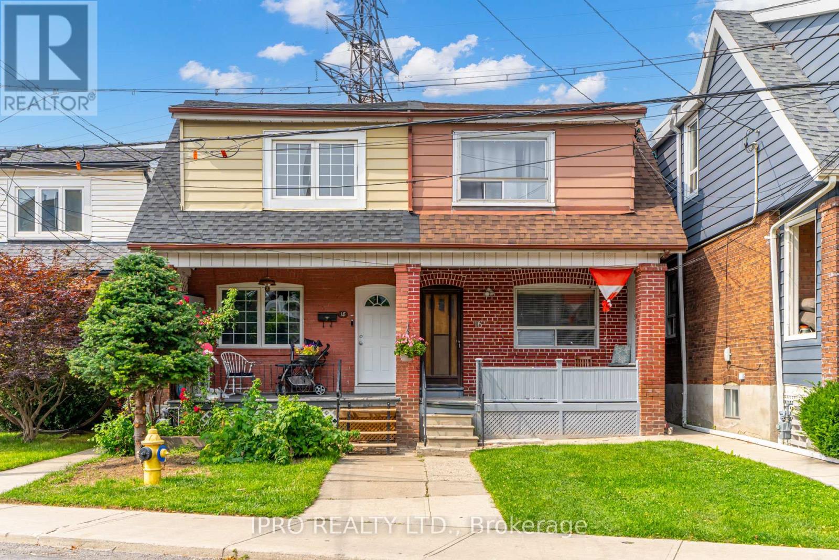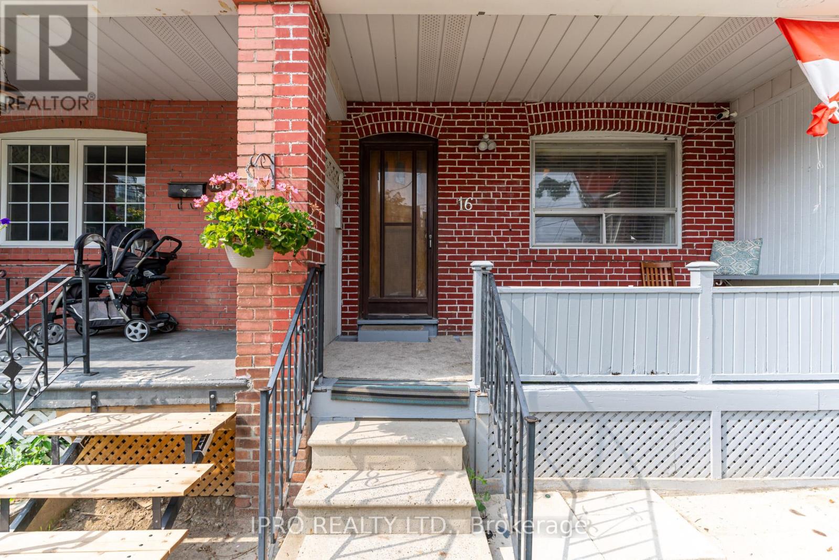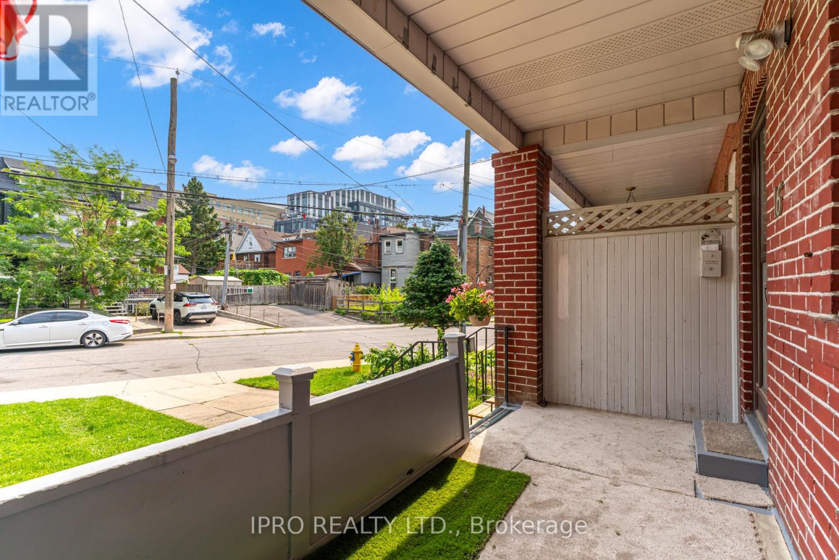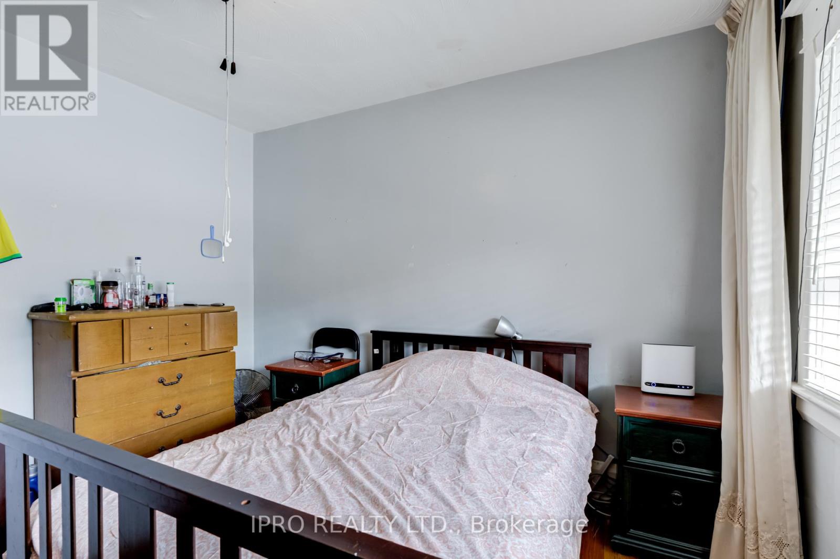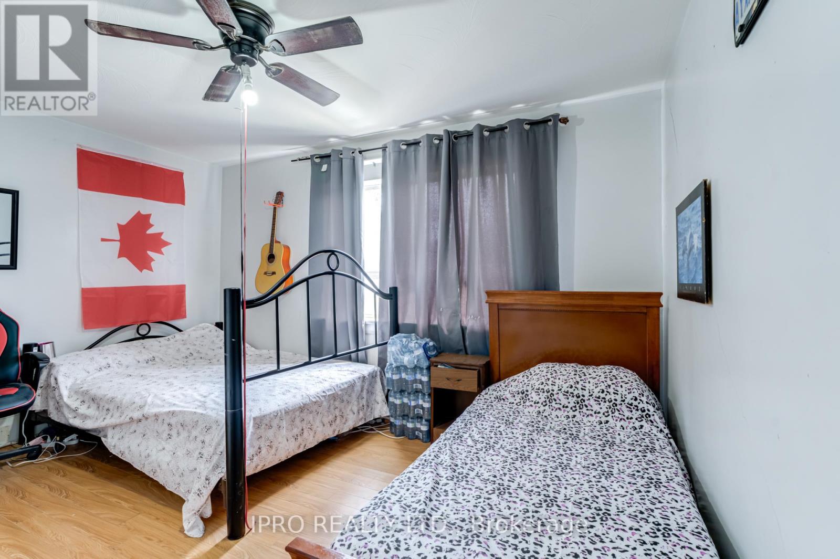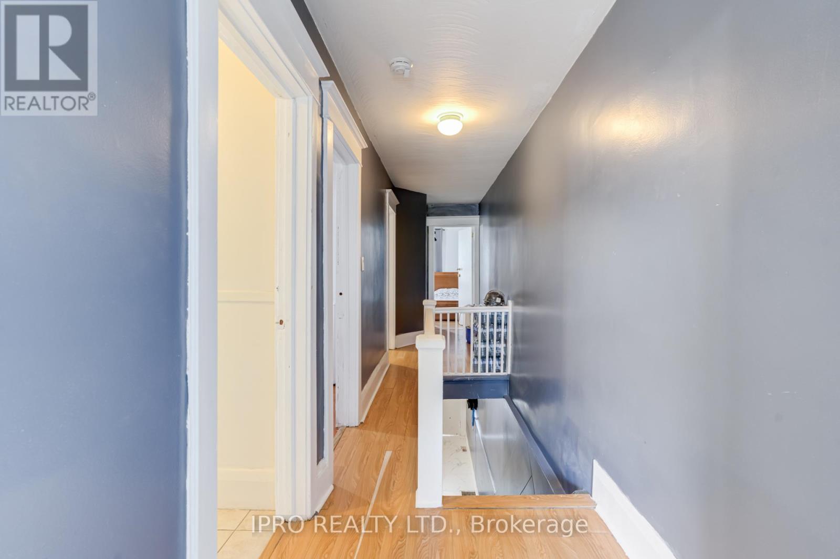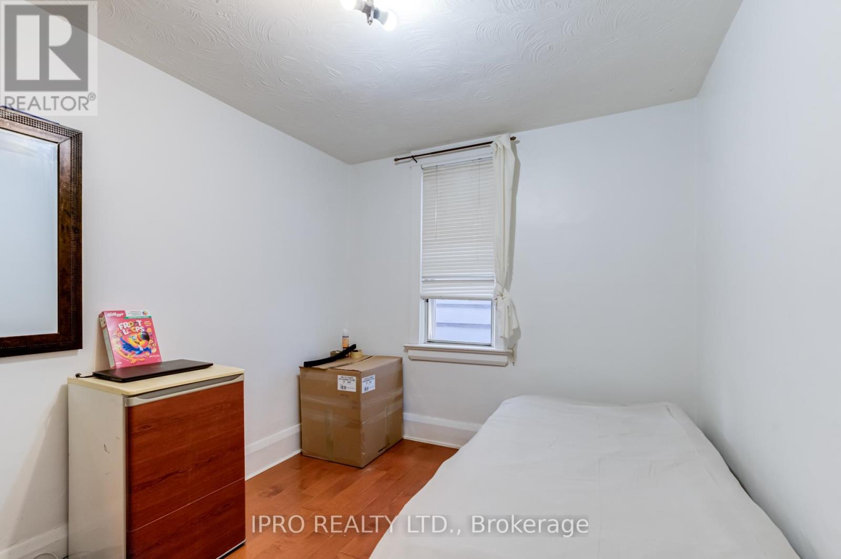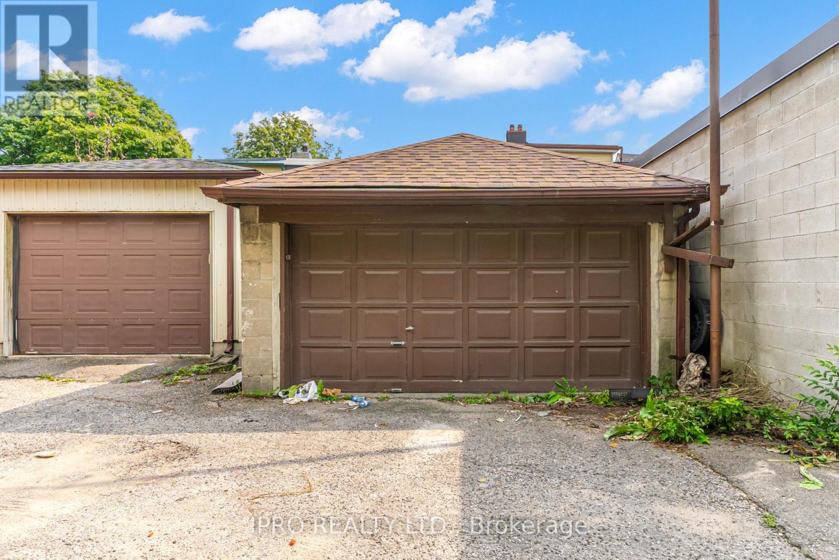$959,900.00
16 PRYOR AVENUE, Toronto (Weston-Pellam Park), Ontario, M6N1M4, Canada Listing ID: W11935427| Bathrooms | Bedrooms | Property Type |
|---|---|---|
| 3 | 7 | Single Family |
***Location Location Location*** Great Investment Property Is Waiting For You! Is A Hidden Gym Located In An Trendy Neighborhood Waiting For The Right Astute Buyer. The Property Currently Boasts Two Kitchens/Two Units With Multiple Bedrooms For Resident's Needs. Potential Total Market Rents Can Reach $5200 PLUS! Bathroom On Each Floor. The Property Includes a Large Lane Way Garage. House Can Be Easily Transformed Back Into Single Family Unit By Breaking Drywall Partition On Main Floor Bedrooms To Create a Living And Dinning Space. The Area Has Many Projects Just Finishing and Starting, Nearby Public Transit, Stockyards Shopping Centre, With Many Parks and Schools Nearby. This Is A Great Property Waiting For You. **EXTRAS** Property Is Divided Into Two Units. First Entrance To The Main & Second Floor Unit In The Front. Other Half Of Main Floor & Basement Unit Entrance Located At The Back. Two Finished Basement Bedrooms Not Shown In Pictures & Floor Plan. (id:31565)

Paul McDonald, Sales Representative
Paul McDonald is no stranger to the Toronto real estate market. With over 22 years experience and having dealt with every aspect of the business from simple house purchases to condo developments, you can feel confident in his ability to get the job done.| Level | Type | Length | Width | Dimensions |
|---|---|---|---|---|
| Second level | Kitchen | 3.22 m | 2.48 m | 3.22 m x 2.48 m |
| Second level | Bedroom | 3.32 m | 2.66 m | 3.32 m x 2.66 m |
| Second level | Bedroom | 3.32 m | 2.78 m | 3.32 m x 2.78 m |
| Second level | Primary Bedroom | 4.28 m | 3.26 m | 4.28 m x 3.26 m |
| Basement | Bedroom | 2.66 m | 3.12 m | 2.66 m x 3.12 m |
| Basement | Laundry room | 3.14 m | 2.6 m | 3.14 m x 2.6 m |
| Basement | Bedroom | 2.66 m | 3.12 m | 2.66 m x 3.12 m |
| Main level | Foyer | 1.14 m | 4.61 m | 1.14 m x 4.61 m |
| Main level | Bedroom | 3.42 m | 3.59 m | 3.42 m x 3.59 m |
| Main level | Kitchen | 3.07 m | 4.42 m | 3.07 m x 4.42 m |
| Main level | Bedroom | 2.9 m | 3.72 m | 2.9 m x 3.72 m |
| Amenity Near By | |
|---|---|
| Features | Lane |
| Maintenance Fee | |
| Maintenance Fee Payment Unit | |
| Management Company | |
| Ownership | Freehold |
| Parking |
|
| Transaction | For sale |
| Bathroom Total | 3 |
|---|---|
| Bedrooms Total | 7 |
| Bedrooms Above Ground | 5 |
| Bedrooms Below Ground | 2 |
| Appliances | Water Heater, All, Blinds, Dryer, Stove, Washer, Refrigerator |
| Basement Type | Full |
| Construction Style Attachment | Semi-detached |
| Cooling Type | Central air conditioning |
| Exterior Finish | Brick, Aluminum siding |
| Fireplace Present | |
| Flooring Type | Ceramic, Hardwood |
| Foundation Type | Unknown |
| Heating Fuel | Natural gas |
| Heating Type | Forced air |
| Stories Total | 2 |
| Type | House |
| Utility Water | Municipal water |


