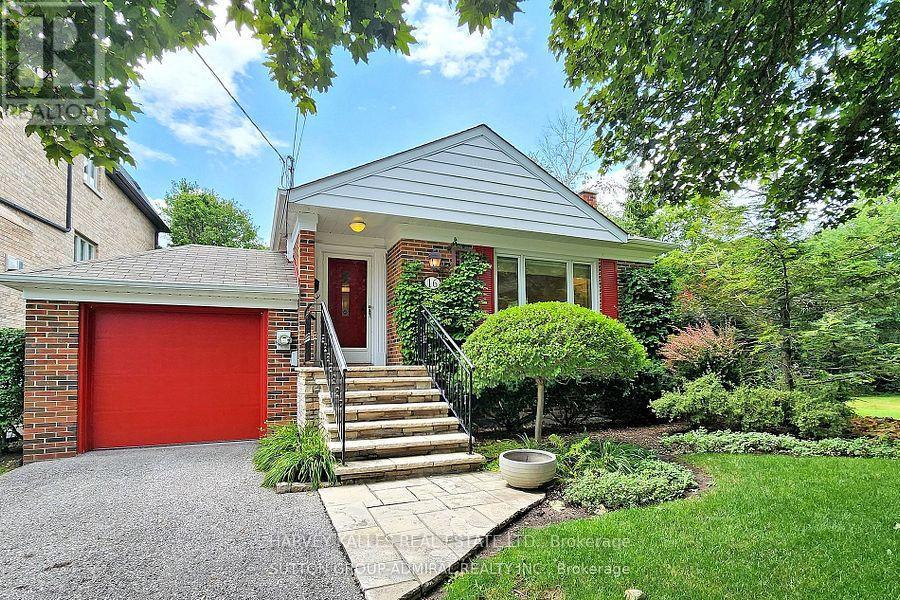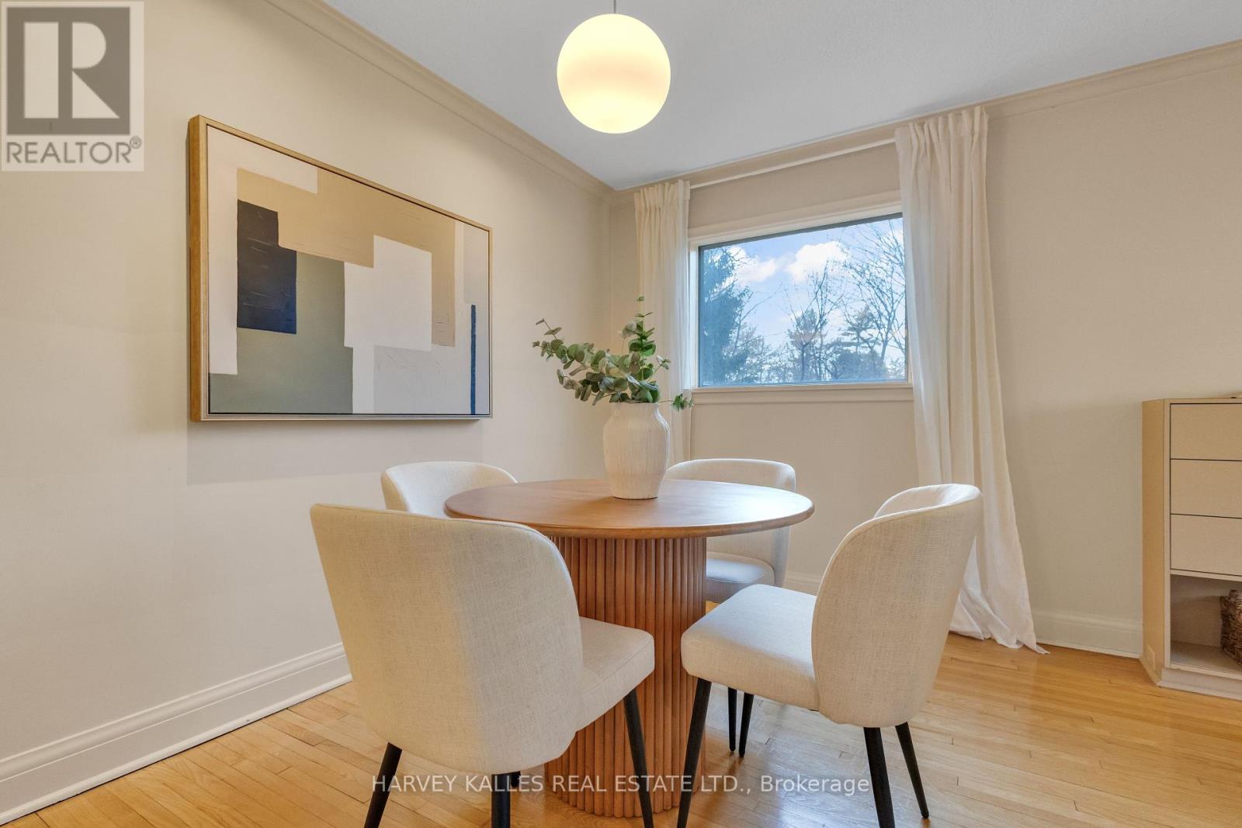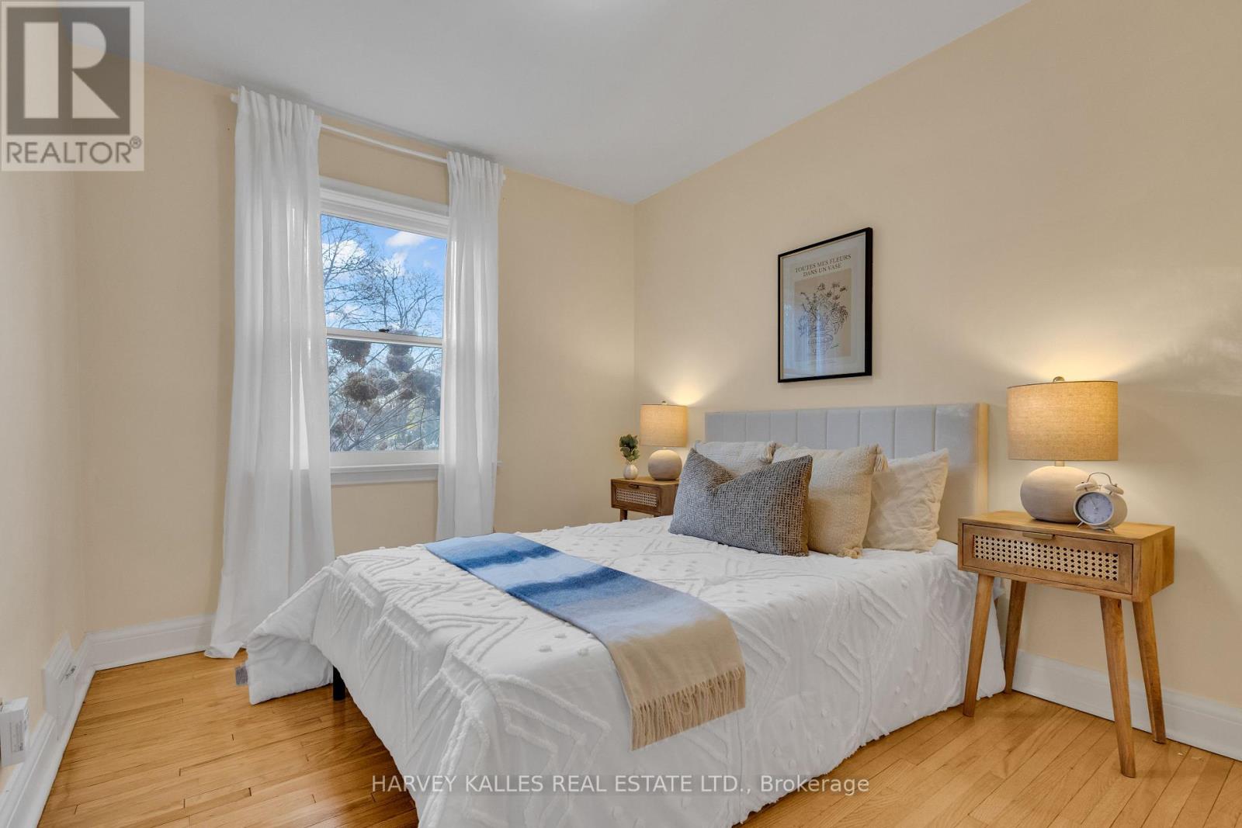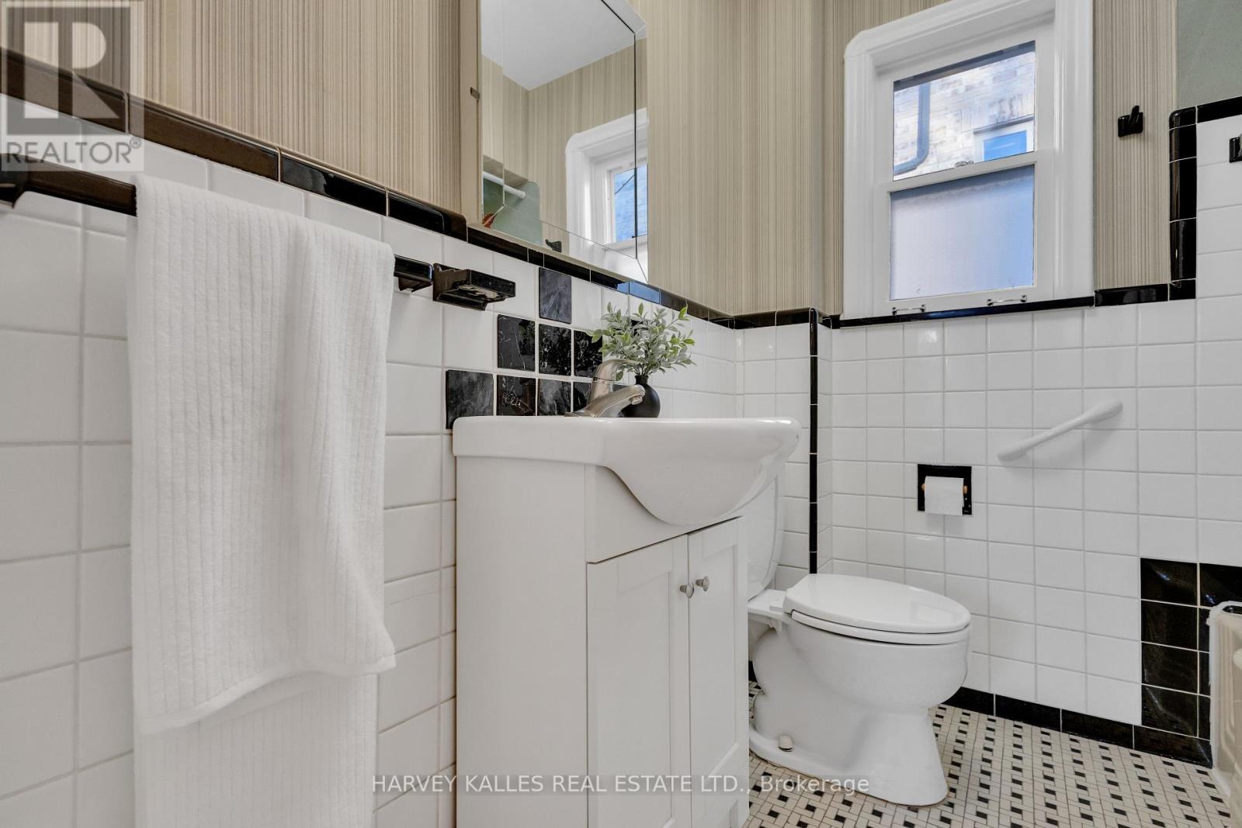$1,799,000.00
16 GWENDOLEN CRESCENT, Toronto (Lansing-Westgate), Ontario, M2N2L7, Canada Listing ID: C12096739| Bathrooms | Bedrooms | Property Type |
|---|---|---|
| 2 | 4 | Single Family |
Welcome to this RARE RAVINE LOT 46x 302 ft lot lot located beside a empty green space. This tranquil setting surrounded by nature, offers exceptional privacy and a peaceful cottage-like feel right in the city this beautifully maintained bungalow offers the perfect blend of comfort, charm, and natural beauty. Bathed in sunlight, the home is warm and inviting, with a bright and cheerful interior that has been lovingly cared for pride of ownership shines throughout.. With a separate side entrance, to a fully finished basement this home offers flexibility and functionality for modern living. Whether your hosting family or enjoying quiet moments in your backyard oasis, with underground sprinklers and landscape lighting. Every corner of this home feels like a retreat.Tucked away in a prestigious, high-demand neighborhood, this rare gem is a must-see. Homes like this don't come along often and when they do, they dont last! Its turn-key and ready for you to move in and make memories.Cozy, serene, and truly one-of-a-kindyour perfect home awaits. Unique Double Ravine Lot as shown on Geowarehouse. (id:31565)

Paul McDonald, Sales Representative
Paul McDonald is no stranger to the Toronto real estate market. With over 22 years experience and having dealt with every aspect of the business from simple house purchases to condo developments, you can feel confident in his ability to get the job done.| Level | Type | Length | Width | Dimensions |
|---|---|---|---|---|
| Lower level | Recreational, Games room | 6.47 m | 6.09 m | 6.47 m x 6.09 m |
| Lower level | Bedroom | 6.24 m | 5.18 m | 6.24 m x 5.18 m |
| Main level | Living room | 5.98 m | 5.48 m | 5.98 m x 5.48 m |
| Main level | Dining room | 5.9 m | 3.8 m | 5.9 m x 3.8 m |
| Main level | Kitchen | 3.45 m | 3.62 m | 3.45 m x 3.62 m |
| Main level | Primary Bedroom | 4.42 m | 3.78 m | 4.42 m x 3.78 m |
| Main level | Bedroom 2 | 4.1 m | 3.28 m | 4.1 m x 3.28 m |
| Main level | Bedroom 3 | 4.19 m | 2.95 m | 4.19 m x 2.95 m |
| Amenity Near By | Park, Public Transit, Schools |
|---|---|
| Features | Wooded area, Ravine, Backs on greenbelt, Lighting, Paved yard |
| Maintenance Fee | |
| Maintenance Fee Payment Unit | |
| Management Company | |
| Ownership | Freehold |
| Parking |
|
| Transaction | For sale |
| Bathroom Total | 2 |
|---|---|
| Bedrooms Total | 4 |
| Bedrooms Above Ground | 3 |
| Bedrooms Below Ground | 1 |
| Appliances | Dishwasher, Dryer, Microwave, Washer, Window Coverings, Refrigerator |
| Architectural Style | Bungalow |
| Basement Development | Finished |
| Basement Features | Separate entrance |
| Basement Type | N/A (Finished) |
| Construction Style Attachment | Detached |
| Cooling Type | Central air conditioning |
| Exterior Finish | Brick |
| Fireplace Present | True |
| Flooring Type | Hardwood, Carpeted |
| Foundation Type | Unknown |
| Half Bath Total | 1 |
| Heating Fuel | Natural gas |
| Heating Type | Forced air |
| Size Interior | 700 - 1100 sqft |
| Stories Total | 1 |
| Type | House |
| Utility Water | Municipal water |













































