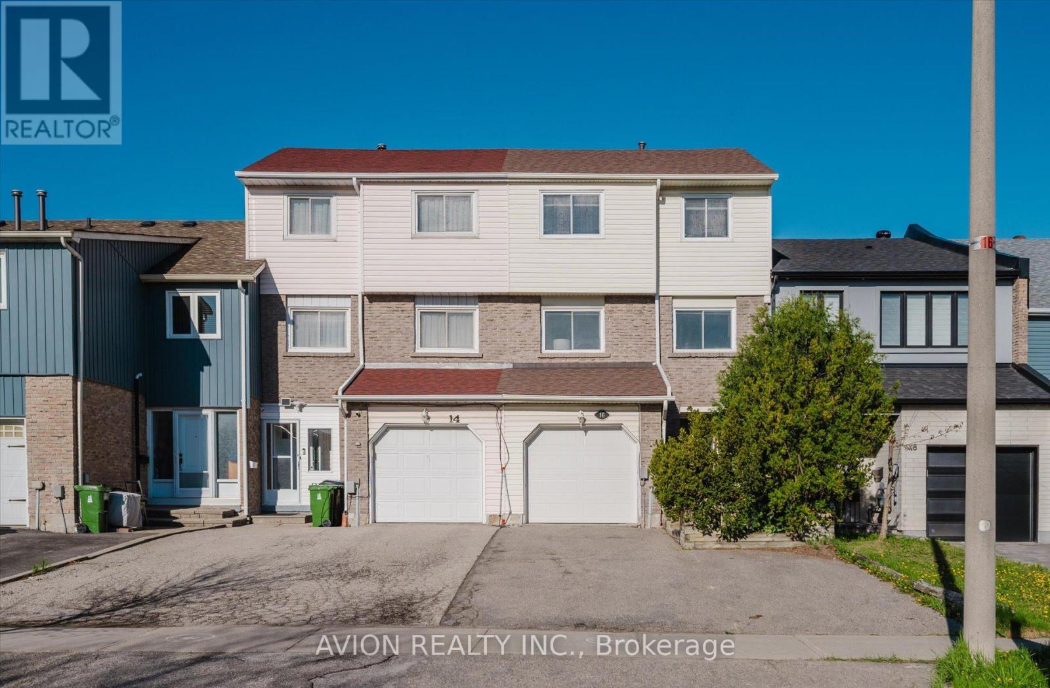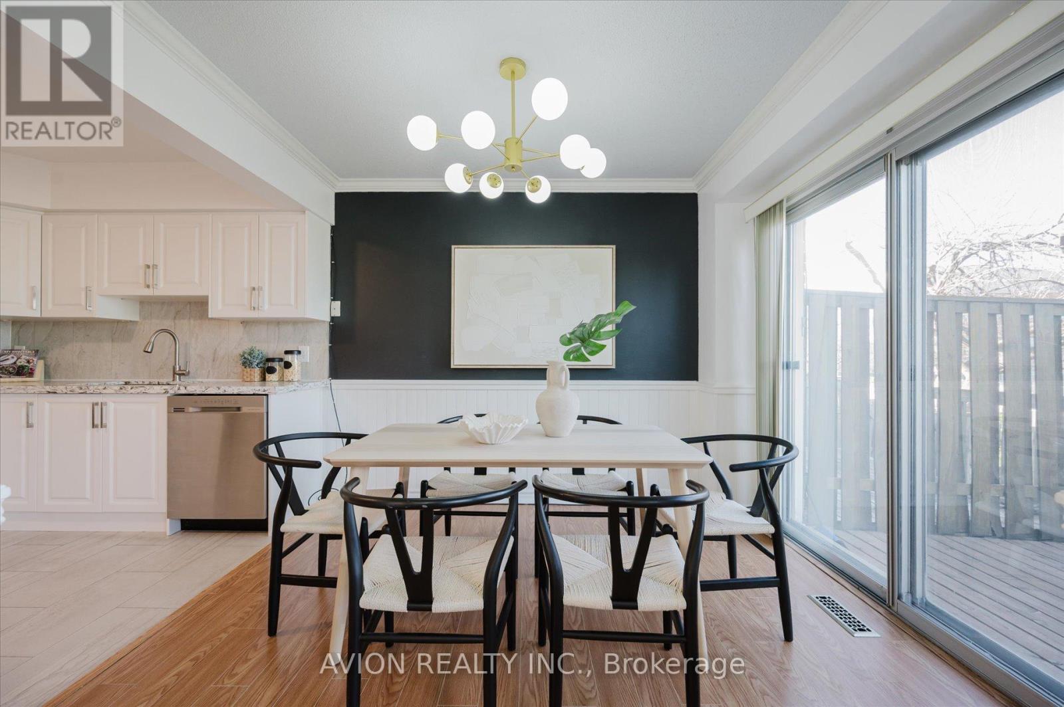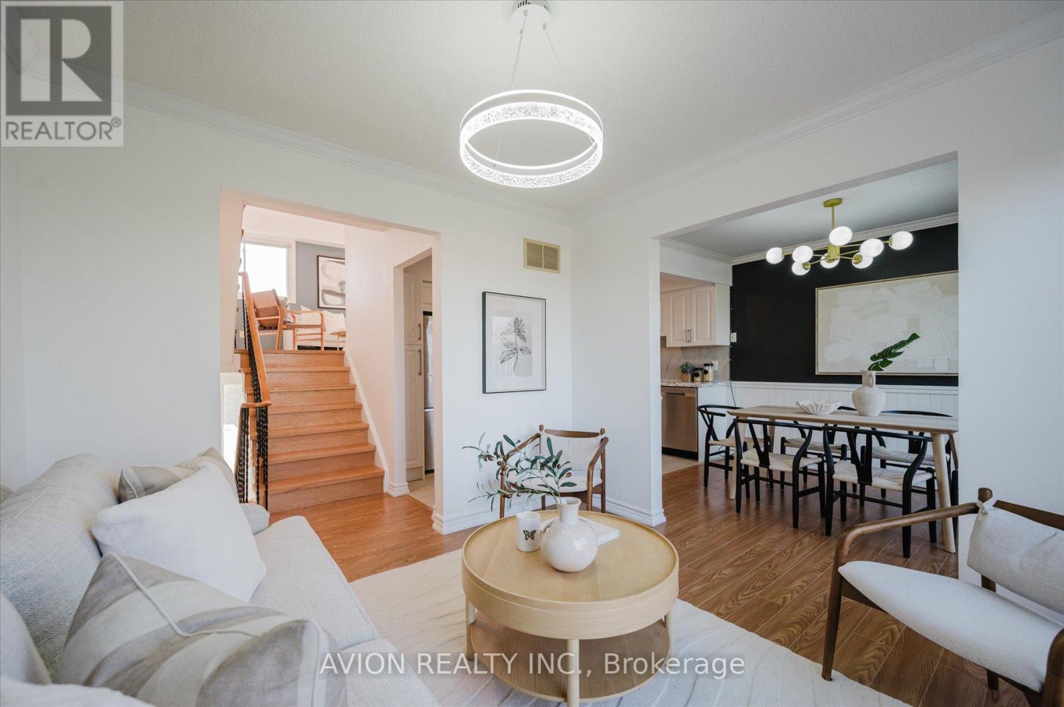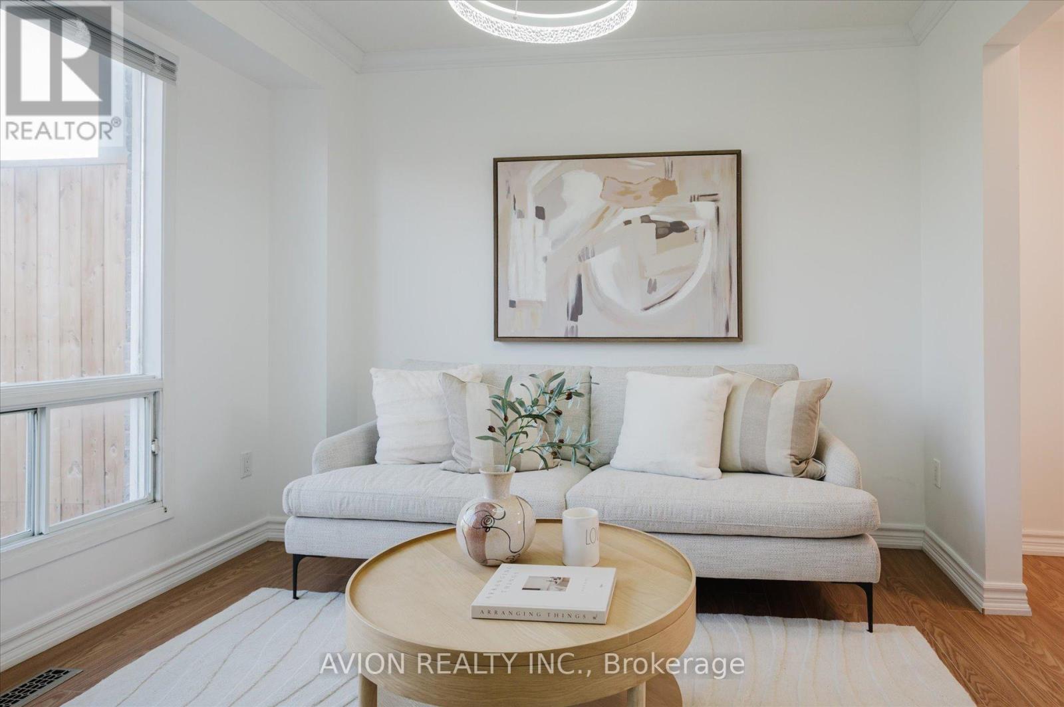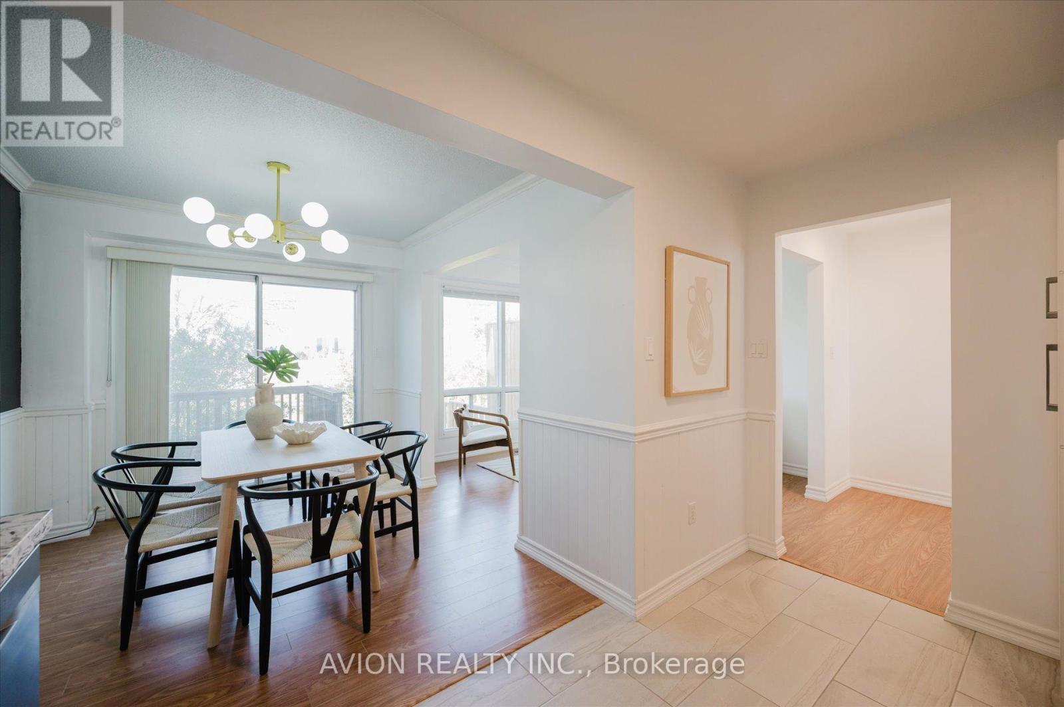$849,900.00
16 GLENCOYNE CRESCENT, Toronto (Steeles), Ontario, M1W2Z2, Canada Listing ID: E12135852| Bathrooms | Bedrooms | Property Type |
|---|---|---|
| 3 | 4 | Single Family |
Welcome to your dream home in Steeles! This 3+1 bedroom property features a range of modern upgrades and stylish finishes, including a 2025 full renovation with brand-new light fixtures and upgraded finishes throughout. Key improvements include 2021 laminate flooring and staircase (excluding 2nd and 3rd bedrooms), a new AC condenser unit, a new west side roof, and new main bedroom windows. In 2022, the kitchen was fully renovated with new flooring, backsplash, cabinets, sink, countertop, and appliances. Additional 2022 upgrades include new ceramic flooring in the foyer, a new entryway closet door, and renovated powder room and main washroom. Conveniently located near the top-ranking Dr. Norman Bethune High School, parks, plazas, restaurants, and TTC stations, with quick access to Highways 404, 401, and 407 for easy commuting.Don't miss this opportunity to own a spacious, upgraded home in a highly sought-after neighbourhood! (id:31565)

Paul McDonald, Sales Representative
Paul McDonald is no stranger to the Toronto real estate market. With over 22 years experience and having dealt with every aspect of the business from simple house purchases to condo developments, you can feel confident in his ability to get the job done.| Level | Type | Length | Width | Dimensions |
|---|---|---|---|---|
| Second level | Living room | 3.76 m | 5.85 m | 3.76 m x 5.85 m |
| Second level | Dining room | 4 m | 3.2 m | 4 m x 3.2 m |
| Second level | Kitchen | 3.53 m | 2.63 m | 3.53 m x 2.63 m |
| Third level | Primary Bedroom | 5.18 m | 3.35 m | 5.18 m x 3.35 m |
| Third level | Bedroom 2 | 4.2 m | 2.84 m | 4.2 m x 2.84 m |
| Third level | Bedroom 3 | 2.9 m | 2.76 m | 2.9 m x 2.76 m |
| Ground level | Recreational, Games room | 5.7 m | 3.97 m | 5.7 m x 3.97 m |
| Amenity Near By | |
|---|---|
| Features | |
| Maintenance Fee | |
| Maintenance Fee Payment Unit | |
| Management Company | |
| Ownership | Freehold |
| Parking |
|
| Transaction | For sale |
| Bathroom Total | 3 |
|---|---|
| Bedrooms Total | 4 |
| Bedrooms Above Ground | 3 |
| Bedrooms Below Ground | 1 |
| Appliances | Dishwasher, Dryer, Stove, Washer, Refrigerator |
| Basement Development | Finished |
| Basement Type | N/A (Finished) |
| Construction Style Attachment | Attached |
| Cooling Type | Central air conditioning |
| Exterior Finish | Brick, Stucco |
| Fireplace Present | |
| Flooring Type | Laminate, Ceramic |
| Foundation Type | Concrete |
| Half Bath Total | 1 |
| Heating Fuel | Natural gas |
| Heating Type | Forced air |
| Size Interior | 1500 - 2000 sqft |
| Stories Total | 3 |
| Type | Row / Townhouse |
| Utility Water | Municipal water |


