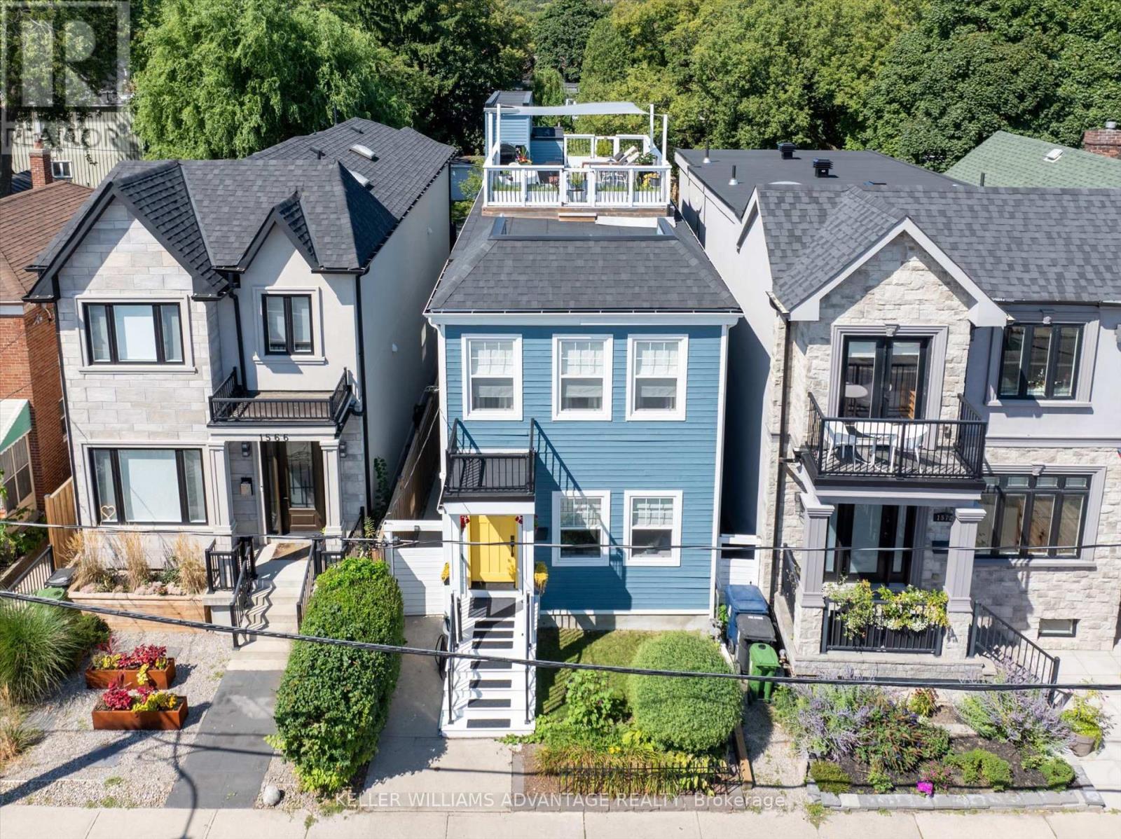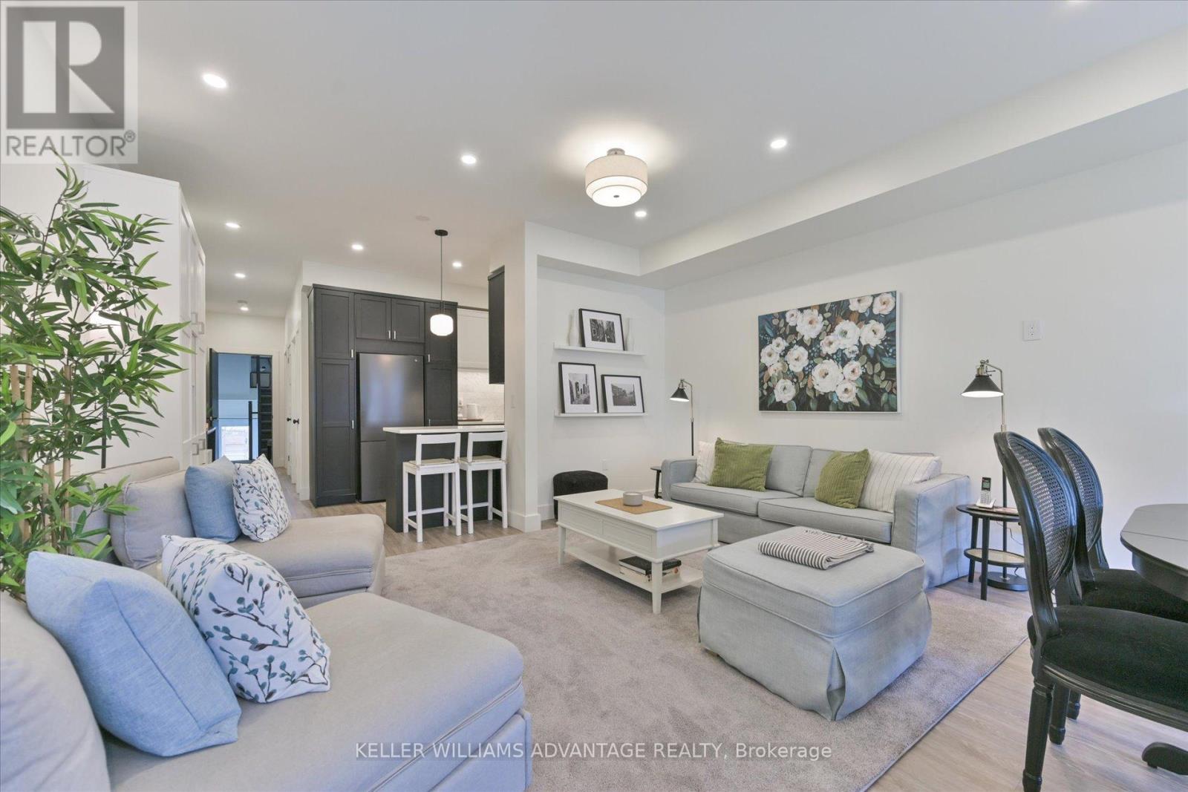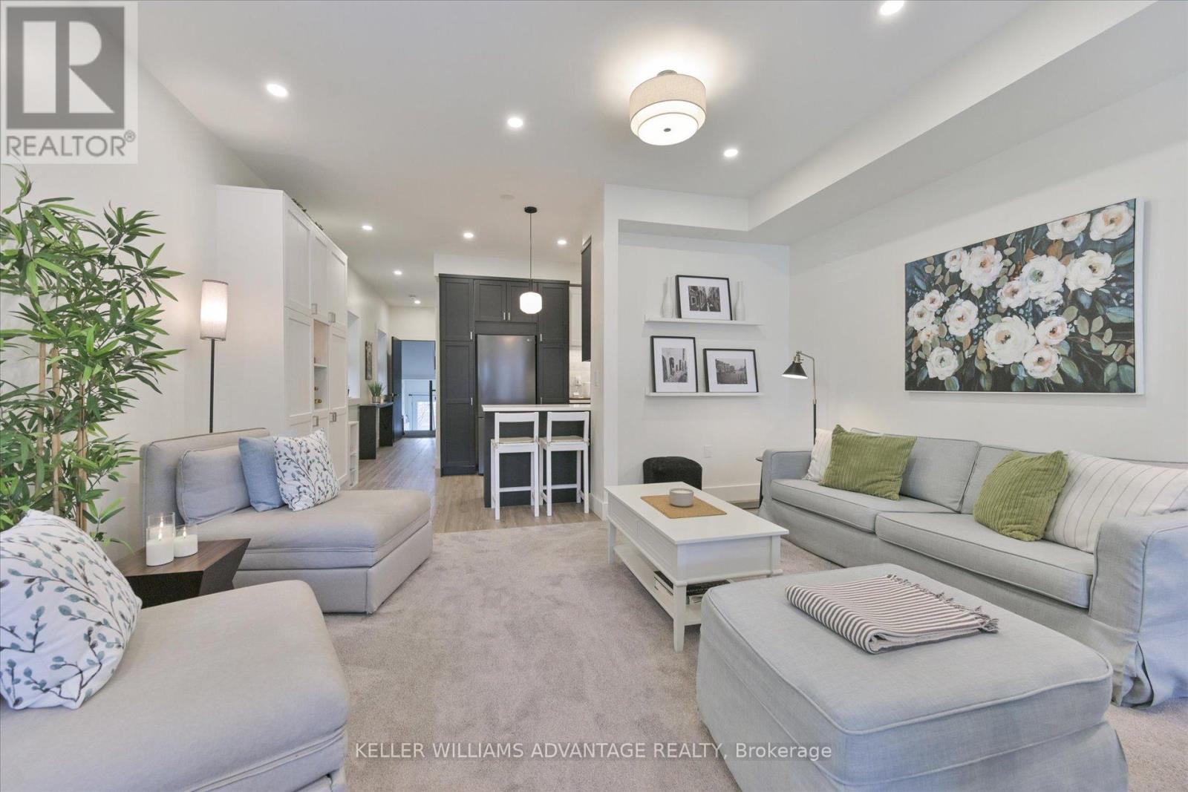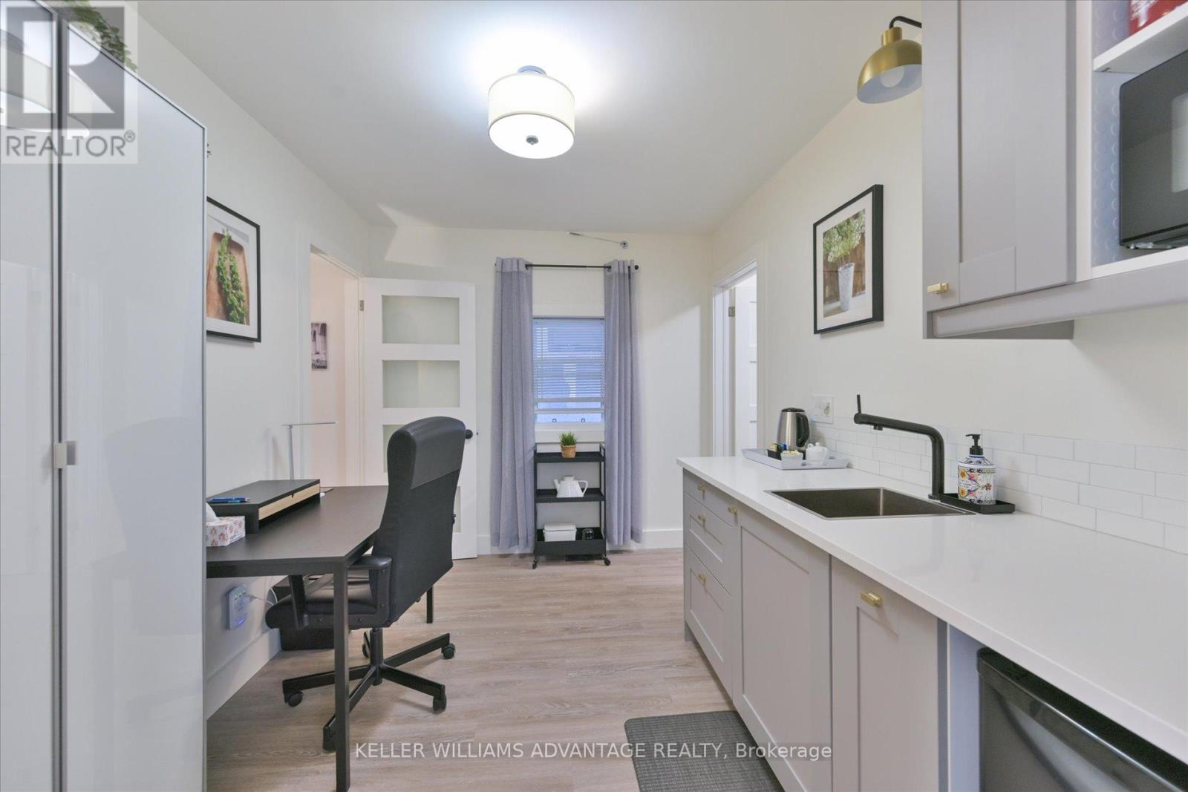$1,998,000.00
1568 DUNDAS STREET E, Toronto (South Riverdale), Ontario, M4L1K8, Canada Listing ID: E12068693| Bathrooms | Bedrooms | Property Type |
|---|---|---|
| 4 | 5 | Multi-family |
Welcome to 1568 Dundas St E - a stylish and modern home on a 25 ft x 125 ft lot conveniently nestled in the heart of Leslieville, around the corner from Greenwood Park. Renovated to the studs in 2019, this home and its components are virtually 5 years new. Spacious main floor offers 9 ft ceilings, large living/dining combo, modern kitchen with Chef-grade appliances and plenty storage, main floor bedroom with sitting/dressing room and walk-out to patio, and a stylish 4 pc bath. The second floor X-large primary bedroom includes a dressing & sitting area, closet & organizers and 4 pc bath. Back bedroom enjoys treetop views from the private balcony. Additional room includes a 'kitchenette' perfect for an office or nursery. Fully finished/high ceiling basement is complete with a 5th bedroom, 4 pc bath and flex space perfect for in-laws, teens or nannies. A separate laundry/storage/furnace room completes the downstairs. The 3rd level - 330 sqft rooftop terrace is a showstopper offering views of the city/CN Tower skyline. Beautifully landscaped and fully-fenced backyard with deck and plenty of perennials. Parking at the rear of the property fits three small cars and is accessible by laneway. This home is perfect for a large/multi-generational family, co-ownership arrangement or short/long term rentals. Property qualifies for a Laneway house. (id:31565)

Paul McDonald, Sales Representative
Paul McDonald is no stranger to the Toronto real estate market. With over 22 years experience and having dealt with every aspect of the business from simple house purchases to condo developments, you can feel confident in his ability to get the job done.| Amenity Near By | |
|---|---|
| Features | |
| Maintenance Fee | |
| Maintenance Fee Payment Unit | |
| Management Company | |
| Ownership | |
| Parking |
|
| Transaction | For sale |
| Bathroom Total | 4 |
|---|---|
| Bedrooms Total | 5 |
| Bedrooms Above Ground | 4 |
| Bedrooms Below Ground | 1 |
| Appliances | Water Heater - Tankless, Dishwasher, Dryer, Stove, Washer, Refrigerator |
| Basement Features | Apartment in basement |
| Basement Type | N/A |
| Cooling Type | Central air conditioning |
| Exterior Finish | Vinyl siding, Wood |
| Fireplace Present | |
| Foundation Type | Poured Concrete, Block |
| Heating Fuel | Natural gas |
| Heating Type | Forced air |
| Size Interior | 1500 - 2000 sqft |
| Stories Total | 2 |
| Type | Duplex |
| Utility Water | Municipal water |



















































