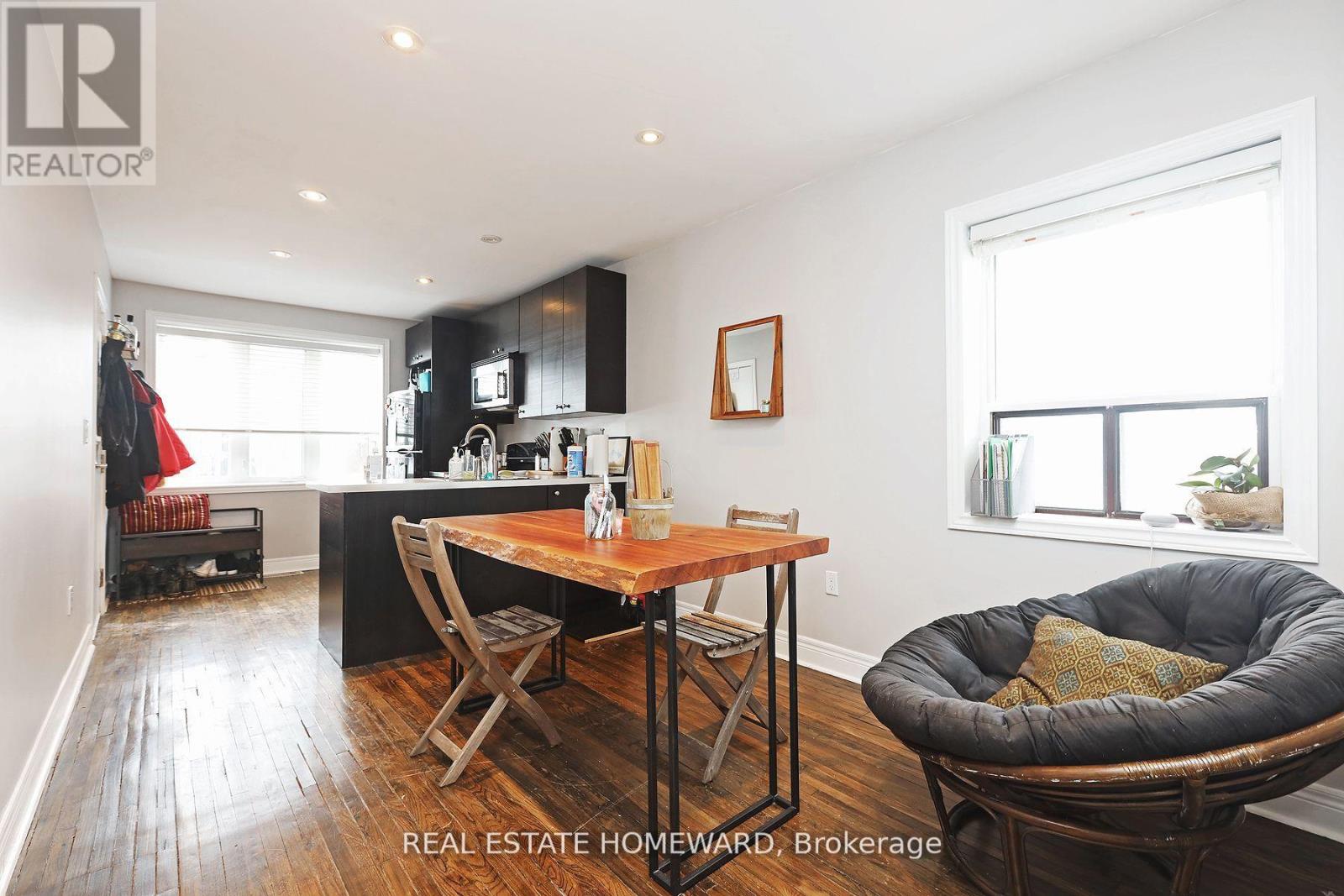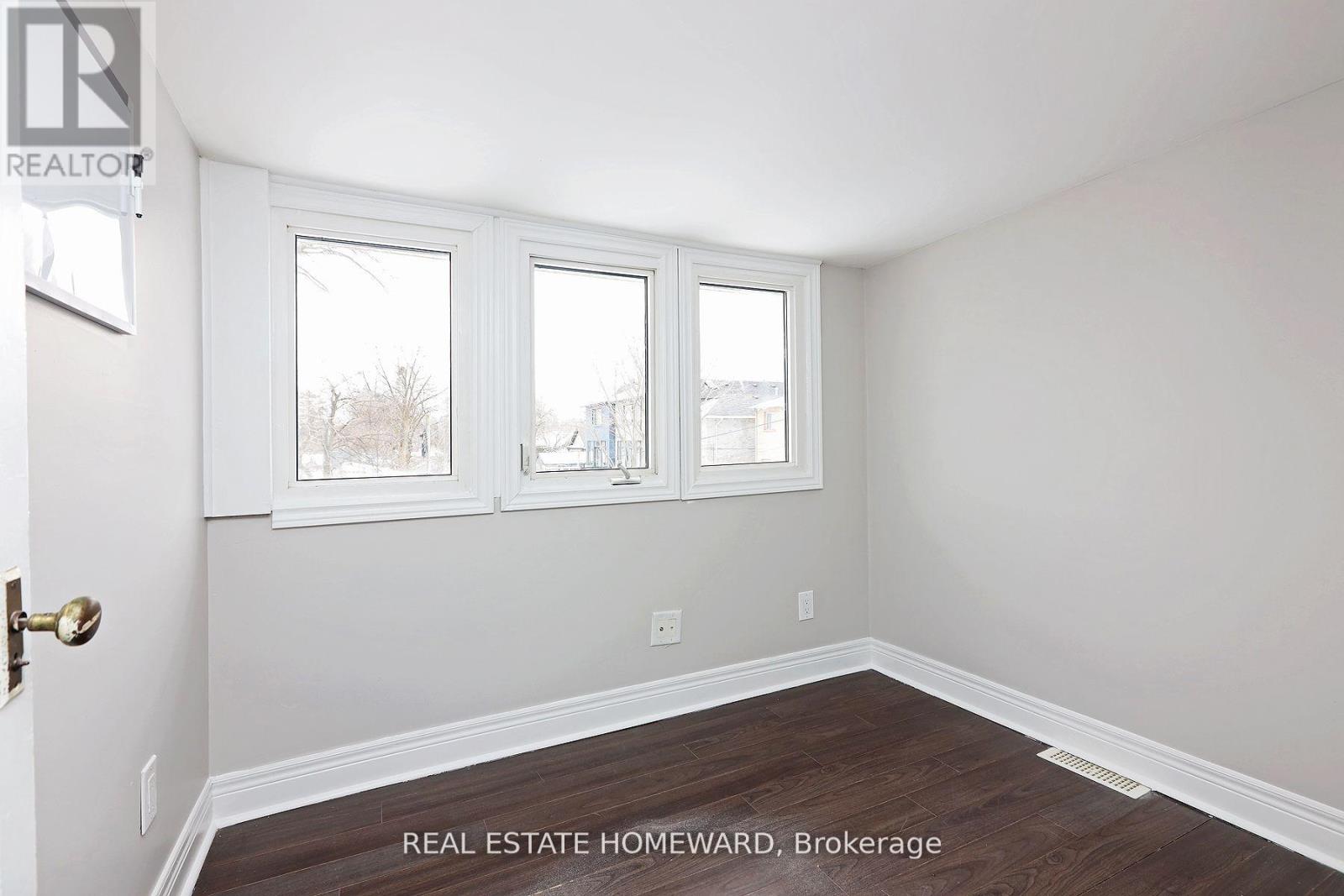$1,159,000.00
156 ROYAL YORK ROAD, Toronto (Mimico), Ontario, M8V2V3, Canada Listing ID: W11949190| Bathrooms | Bedrooms | Property Type |
|---|---|---|
| 3 | 3 | Single Family |
Fantastic investment opportunity! Currently set up as three completely renovated apartments. Great house extensively renovated in 2012-13. Perfect turn key investment with all three apartments currently rented on a month to month basis. Located in the heart of Mimico, steps to transit and the GO line. Just a short stroll to the lake and Mimico village. Great for first time home buyers with a double income to help pay the mortgage. Large private backyard, and parking for up to three cars. Take advantage of an early spring market. Get in now before prices start to rise while still taking full advantage of the new mortgage rules and lower rates. **EXTRAS** 3 Fridges, 3 stoves, 2 built-in microwave range hoods, 1 built-in dishwasher, 1 range exhaust fan, coin washer, coin dryer, dual zone furnace, tankless hot water heater, lawn mower, inter-connected smoke alarms between apartments (id:31565)

Paul McDonald, Sales Representative
Paul McDonald is no stranger to the Toronto real estate market. With over 22 years experience and having dealt with every aspect of the business from simple house purchases to condo developments, you can feel confident in his ability to get the job done.| Level | Type | Length | Width | Dimensions |
|---|---|---|---|---|
| Second level | Kitchen | 3.93 m | 2.25 m | 3.93 m x 2.25 m |
| Second level | Living room | 4.68 m | 2.87 m | 4.68 m x 2.87 m |
| Second level | Dining room | 4.68 m | 2.87 m | 4.68 m x 2.87 m |
| Second level | Bedroom | 3.02 m | 4.67 m | 3.02 m x 4.67 m |
| Second level | Office | 2.54 m | 2.03 m | 2.54 m x 2.03 m |
| Basement | Kitchen | 2.73 m | 3.06 m | 2.73 m x 3.06 m |
| Basement | Living room | 4.81 m | 4.86 m | 4.81 m x 4.86 m |
| Ground level | Kitchen | 2.86 m | 3.21 m | 2.86 m x 3.21 m |
| Ground level | Dining room | 3.03 m | 3.49 m | 3.03 m x 3.49 m |
| Ground level | Living room | 3.03 m | 3.49 m | 3.03 m x 3.49 m |
| Ground level | Bedroom | 2.56 m | 3.27 m | 2.56 m x 3.27 m |
| Ground level | Bedroom 2 | 2.59 m | 3.65 m | 2.59 m x 3.65 m |
| Amenity Near By | |
|---|---|
| Features | |
| Maintenance Fee | |
| Maintenance Fee Payment Unit | |
| Management Company | |
| Ownership | Freehold |
| Parking |
|
| Transaction | For sale |
| Bathroom Total | 3 |
|---|---|
| Bedrooms Total | 3 |
| Bedrooms Above Ground | 3 |
| Age | 51 to 99 years |
| Basement Features | Apartment in basement |
| Basement Type | N/A |
| Construction Style Attachment | Semi-detached |
| Cooling Type | Window air conditioner |
| Exterior Finish | Brick |
| Fireplace Present | |
| Flooring Type | Hardwood, Vinyl, Laminate |
| Foundation Type | Block |
| Heating Fuel | Natural gas |
| Heating Type | Forced air |
| Size Interior | 1100 - 1500 sqft |
| Stories Total | 2 |
| Type | House |
| Utility Water | Municipal water |



























