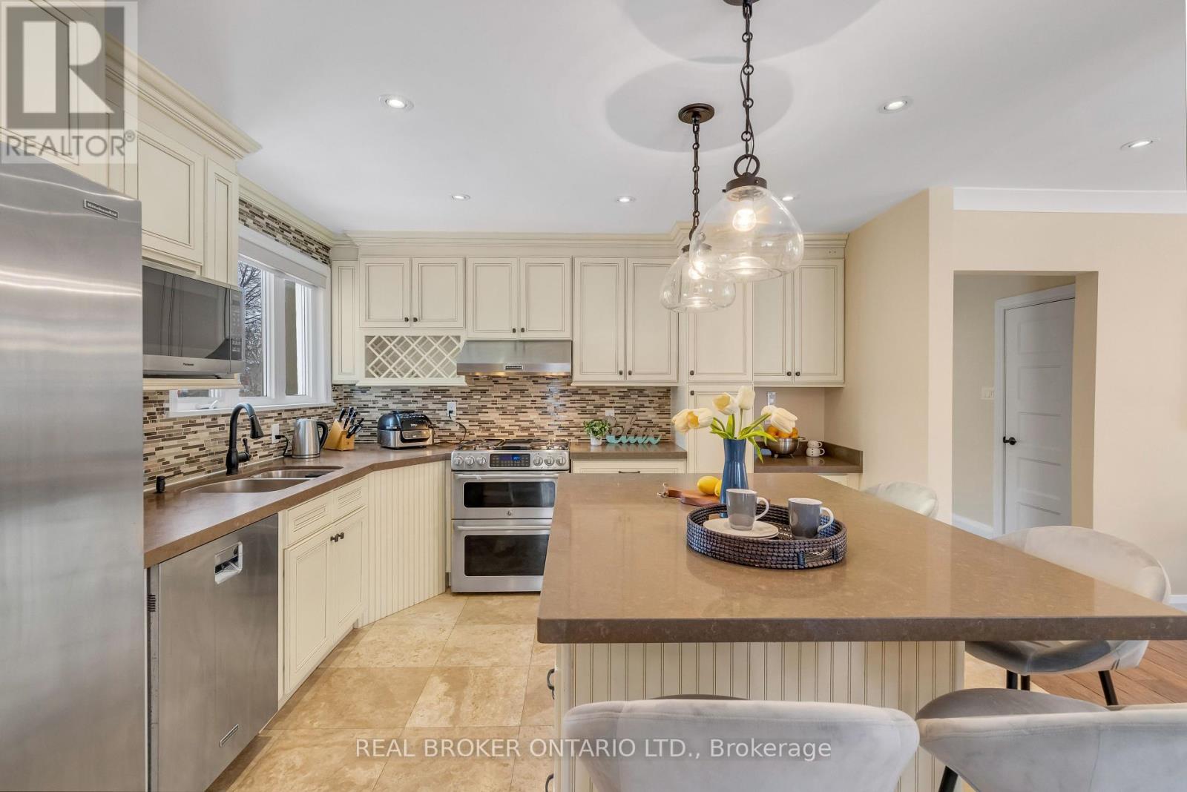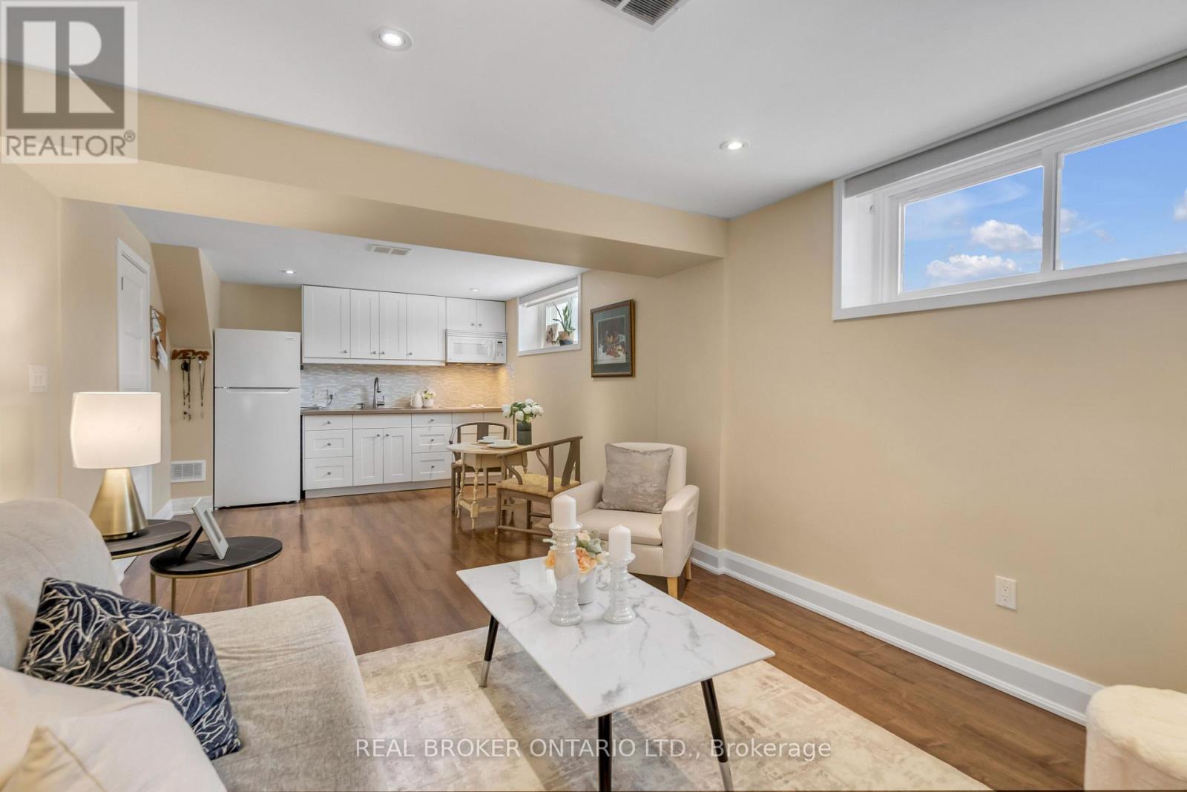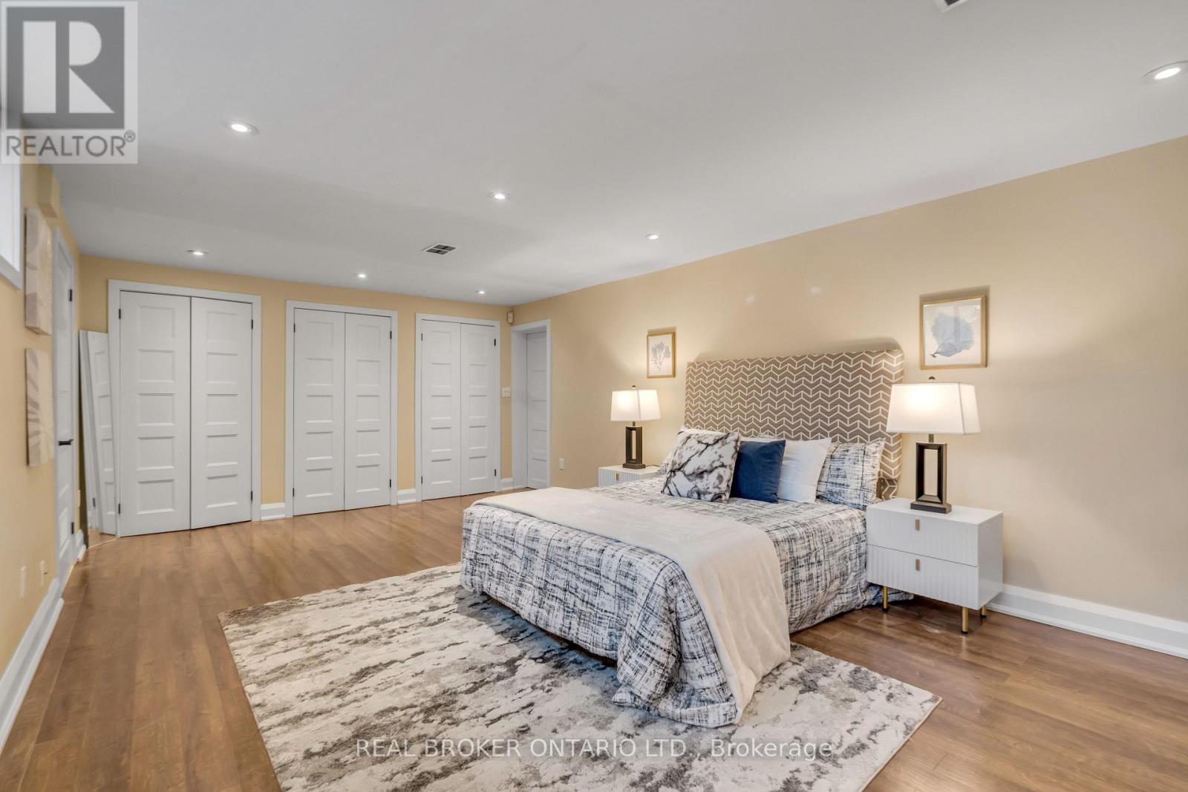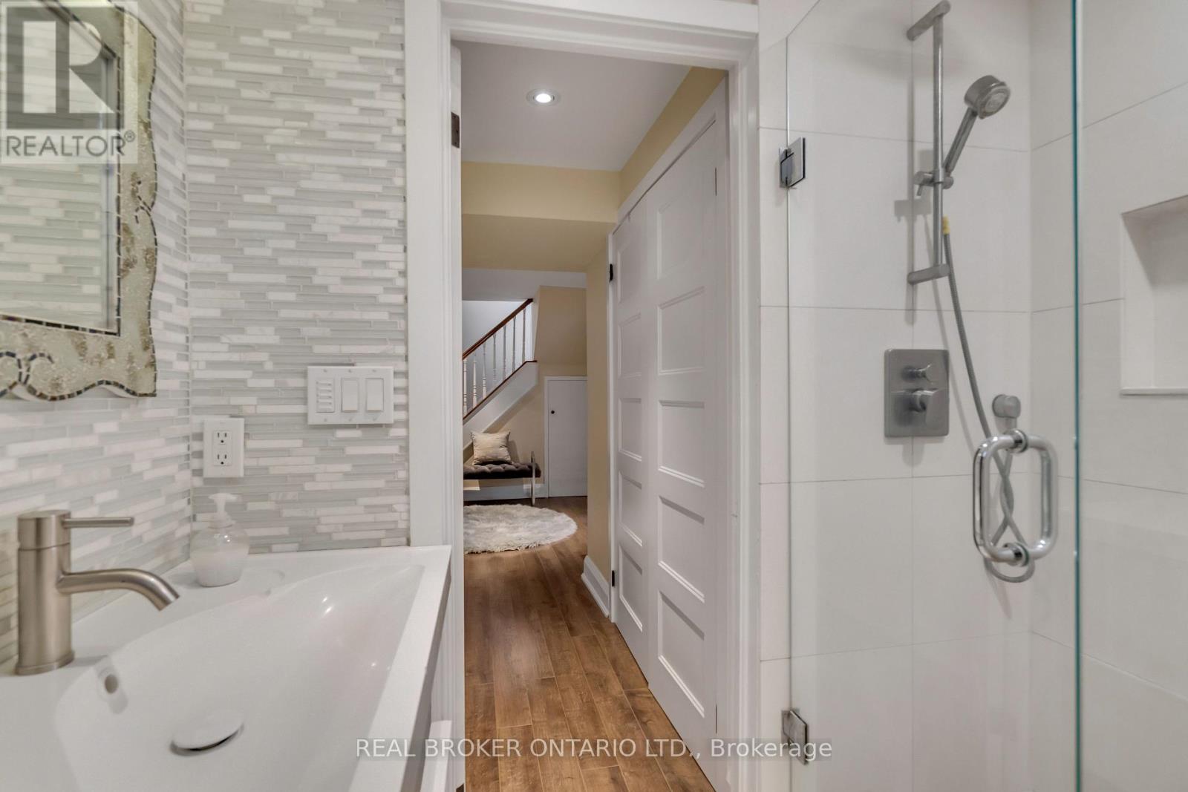$1,488,818.00
154 BRIGHTON AVENUE, Toronto (Bathurst Manor), Ontario, M3H4E2, Canada Listing ID: C12053725| Bathrooms | Bedrooms | Property Type |
|---|---|---|
| 3 | 4 | Single Family |
Where Modern Sophistication Meets Timeless Comfort.Welcome to this stunning, updated, and meticulously maintained detached bungalow in the heart of Bathurst Manor, one of North York's most coveted neighbourhoods. Perfectly blending modern elegance with everyday functionality, this home is a sanctuary for those seeking style, comfort, and convenience.Step inside and be captivated by the sun-drenched living spaces, featuring large windows that invite natural light and gleaming hardwood floors that create a seamless flow throughout. The centerpiece is the chef-inspired kitchen, showcasing an oversized island perfect for entertaining, meal prep, or sharing lifes special moments.The primary suite offers a private retreat with a spa-like ensuite and a spacious walk-in closet designed for ultimate comfort. With 3+1 spacious bedrooms and 3 beautifully designed bathrooms, this home delivers the perfect balance of beauty and practicality.The fully finished basement is a standout feature, complete with a second kitchen, a large bedroom (easily convertible into two rooms), and a full 4-piece bathroom-perfect as a guest suite, income-generating apartment, or a versatile workspace.Outside, enjoy a private backyard oasis, ideal for hosting, relaxing, or enjoying all seasons.Located just minutes from Sheppard West Subway Station, Yorkdale Mall, top-rated schools like William Lyon Mackenzie Collegiate Institute, York University (less than 15 minutes by bus), and major highways, this home offers unparalleled access to city living and peaceful retreat alike.Your dream home awaits.Don't miss this exceptional opportunity (id:31565)

Paul McDonald, Sales Representative
Paul McDonald is no stranger to the Toronto real estate market. With over 22 years experience and having dealt with every aspect of the business from simple house purchases to condo developments, you can feel confident in his ability to get the job done.| Level | Type | Length | Width | Dimensions |
|---|---|---|---|---|
| Basement | Kitchen | 7.62 m | 3.45 m | 7.62 m x 3.45 m |
| Basement | Bedroom | 6.34 m | 4.03 m | 6.34 m x 4.03 m |
| Basement | Bathroom | 1.9 m | 1.6 m | 1.9 m x 1.6 m |
| Main level | Living room | 5.46 m | 4 m | 5.46 m x 4 m |
| Main level | Dining room | 3.89 m | 2.98 m | 3.89 m x 2.98 m |
| Main level | Kitchen | 3.79 m | 3.79 m | 3.79 m x 3.79 m |
| Main level | Bedroom 2 | 3.58 m | 3.3 m | 3.58 m x 3.3 m |
| Main level | Bedroom 3 | 3.34 m | 3.34 m | 3.34 m x 3.34 m |
| Upper Level | Primary Bedroom | 5.08 m | 3.4 m | 5.08 m x 3.4 m |
| Amenity Near By | Public Transit, Schools |
|---|---|
| Features | |
| Maintenance Fee | |
| Maintenance Fee Payment Unit | |
| Management Company | |
| Ownership | Freehold |
| Parking |
|
| Transaction | For sale |
| Bathroom Total | 3 |
|---|---|
| Bedrooms Total | 4 |
| Bedrooms Above Ground | 3 |
| Bedrooms Below Ground | 1 |
| Age | 51 to 99 years |
| Appliances | Cooktop, Dishwasher, Dryer, Garage door opener, Microwave, Hood Fan, Stove, Washer, Water softener, Window Coverings, Refrigerator |
| Architectural Style | Bungalow |
| Basement Development | Finished |
| Basement Features | Separate entrance |
| Basement Type | N/A (Finished) |
| Construction Style Attachment | Detached |
| Cooling Type | Central air conditioning |
| Exterior Finish | Brick |
| Fireplace Present | True |
| Flooring Type | Hardwood, Laminate |
| Foundation Type | Unknown |
| Heating Fuel | Natural gas |
| Heating Type | Forced air |
| Size Interior | 1100 - 1500 sqft |
| Stories Total | 1 |
| Type | House |
| Utility Water | Municipal water |










































