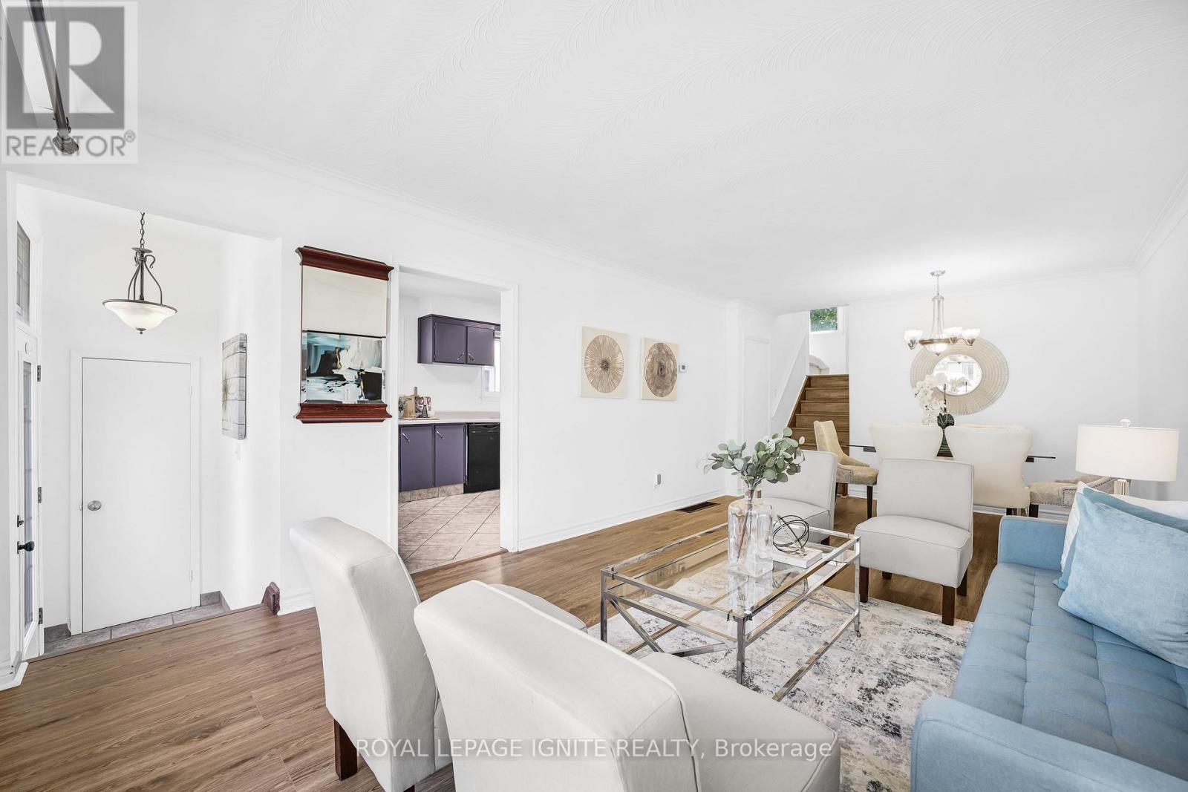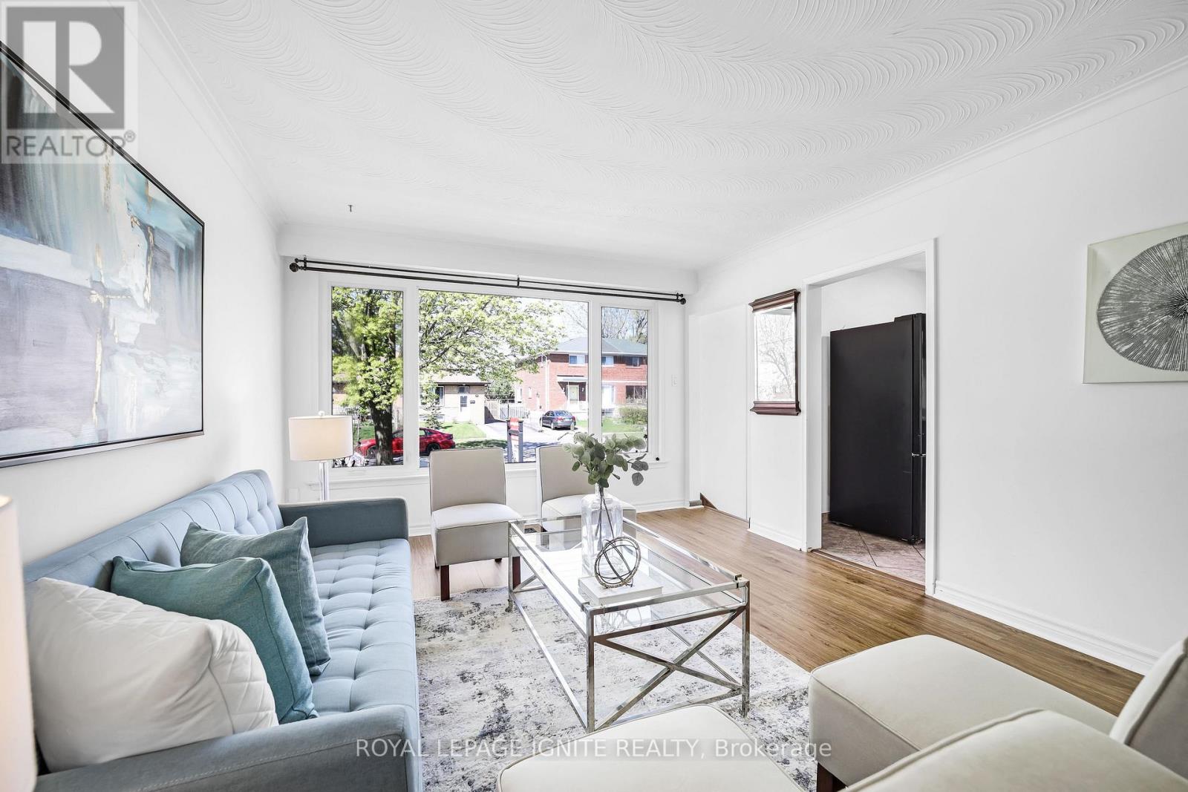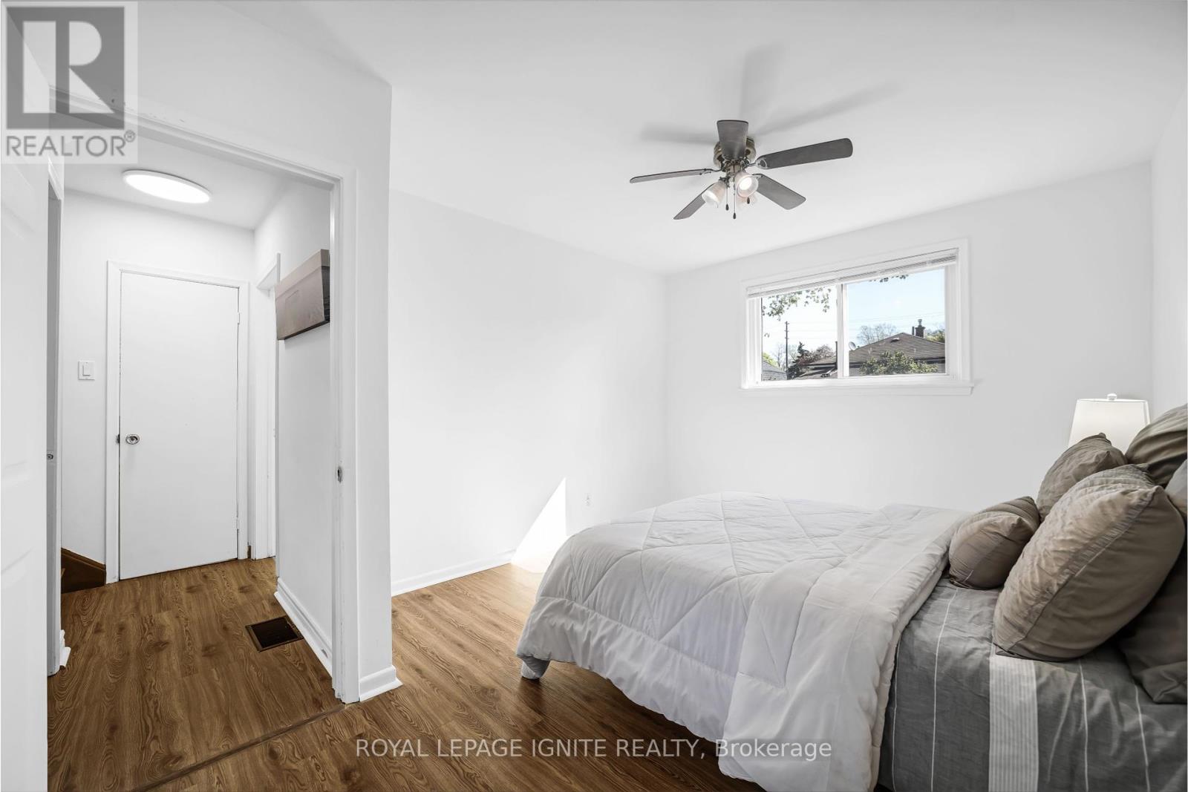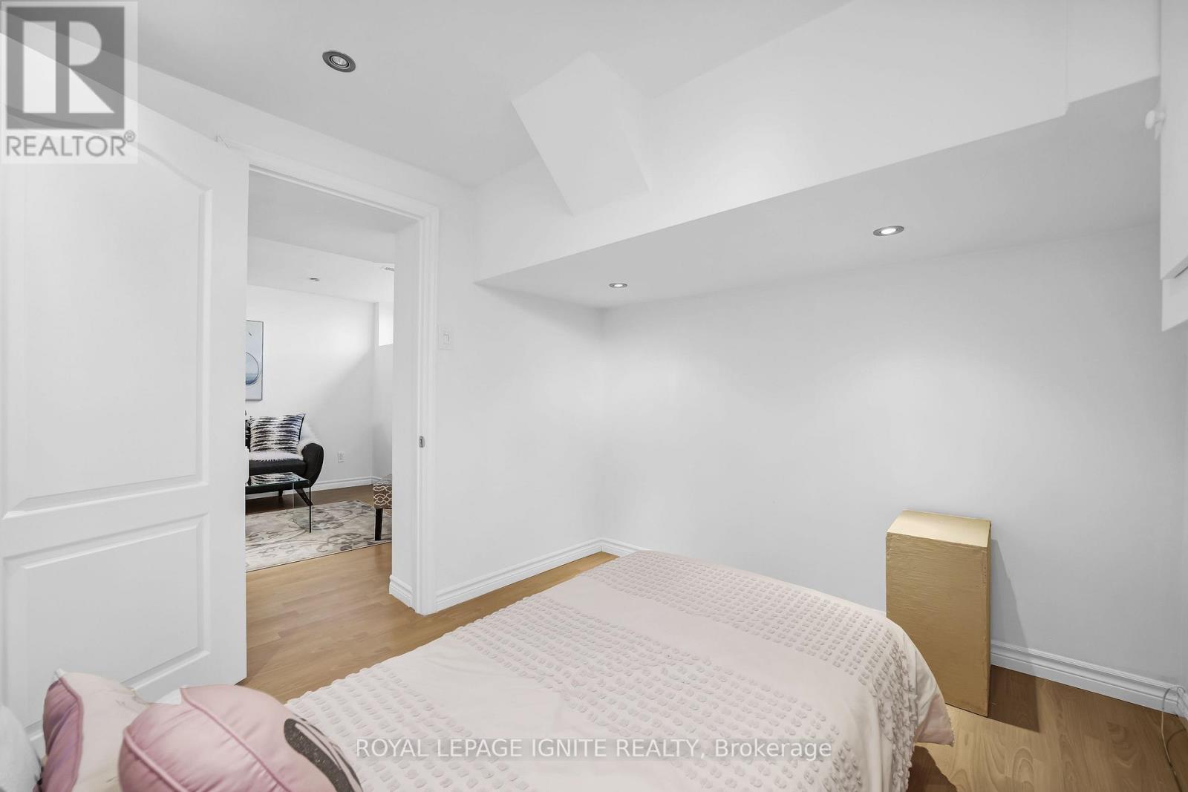$698,800.00
153 RODDA BOULEVARD, Toronto (West Hill), Ontario, M1E3A1, Canada Listing ID: E12143184| Bathrooms | Bedrooms | Property Type |
|---|---|---|
| 2 | 5 | Single Family |
Crafty 4+1 Bedroom Semi Detached with Separate Entrance* East and West Facing windows throughout* Massive West Facing Living Room window* Sitting on 100ft deep lot* Park up to 3cars* Private Fenced in Backyard with Caved Patio* Maintained And Upgraded Back-Split* New Floors throughout Ground Floor* Upgraded Windows, Eaves And Roof* 2017 Hi-Efficiency Furnace*2016 Central A/C *Renovated 1 Bedroom Basement* Large above grade windows in the basement*BONUS Large Crawl Space With Tons Of Storage Space* Quiet Child-Safe Dead-End Street* 150M to24/7 Morningside Bus Stop* 500M to Elementary & Secondary Schools* 600M to Nationally renowned Morningside Park* Quick Access to Guild GO Station, 401, Lake. (id:31565)

Paul McDonald, Sales Representative
Paul McDonald is no stranger to the Toronto real estate market. With over 22 years experience and having dealt with every aspect of the business from simple house purchases to condo developments, you can feel confident in his ability to get the job done.Room Details
| Level | Type | Length | Width | Dimensions |
|---|---|---|---|---|
| Basement | Bedroom 5 | 3.05 m | 2.99 m | 3.05 m x 2.99 m |
| Basement | Recreational, Games room | 7.01 m | 3.51 m | 7.01 m x 3.51 m |
| Lower level | Bedroom 3 | 3.51 m | 3.05 m | 3.51 m x 3.05 m |
| Lower level | Bedroom 4 | 3.05 m | 3.05 m | 3.05 m x 3.05 m |
| Main level | Living room | 7.01 m | 3.73 m | 7.01 m x 3.73 m |
| Main level | Dining room | 7.01 m | 3.73 m | 7.01 m x 3.73 m |
| Main level | Kitchen | 4.72 m | 2.74 m | 4.72 m x 2.74 m |
| Upper Level | Primary Bedroom | 4.57 m | 3.05 m | 4.57 m x 3.05 m |
| Upper Level | Bedroom 2 | 4.19 m | 3.51 m | 4.19 m x 3.51 m |
Additional Information
| Amenity Near By | |
|---|---|
| Features | Flat site, Conservation/green belt, Paved yard |
| Maintenance Fee | |
| Maintenance Fee Payment Unit | |
| Management Company | |
| Ownership | Freehold |
| Parking |
|
| Transaction | For sale |
Building
| Bathroom Total | 2 |
|---|---|
| Bedrooms Total | 5 |
| Bedrooms Above Ground | 4 |
| Bedrooms Below Ground | 1 |
| Appliances | Dishwasher, Dryer, Stove, Washer, Refrigerator |
| Basement Development | Finished |
| Basement Features | Separate entrance |
| Basement Type | N/A (Finished) |
| Construction Style Attachment | Semi-detached |
| Construction Style Split Level | Backsplit |
| Cooling Type | Central air conditioning |
| Exterior Finish | Brick |
| Fireplace Present | |
| Flooring Type | Laminate, Ceramic |
| Foundation Type | Block |
| Heating Fuel | Natural gas |
| Heating Type | Forced air |
| Size Interior | 1100 - 1500 sqft |
| Type | House |
| Utility Water | Municipal water |












































