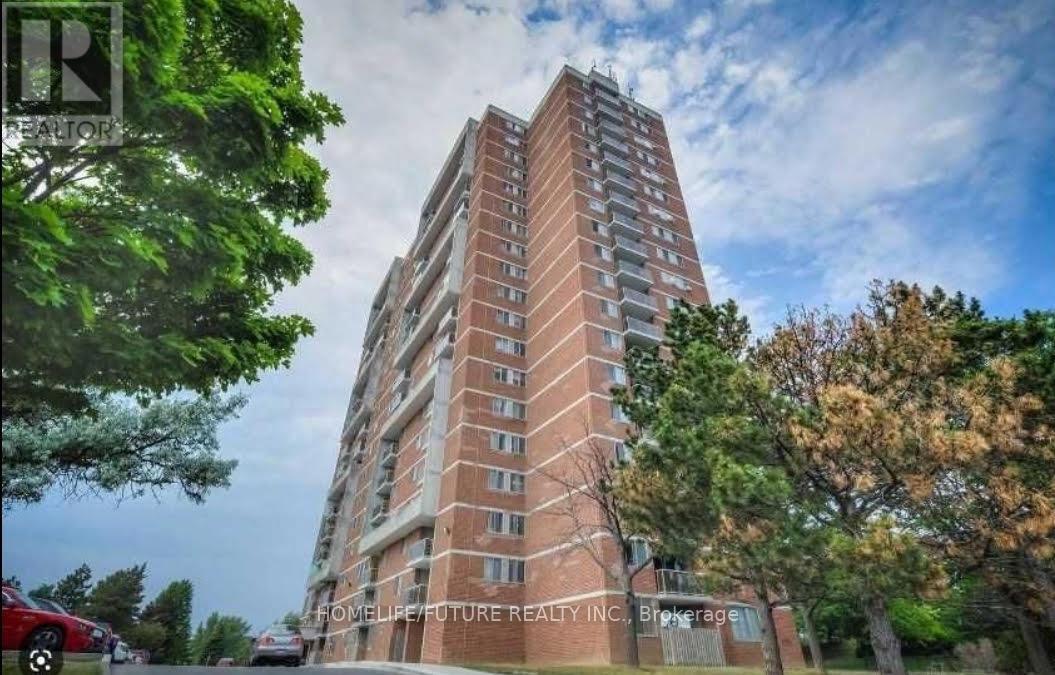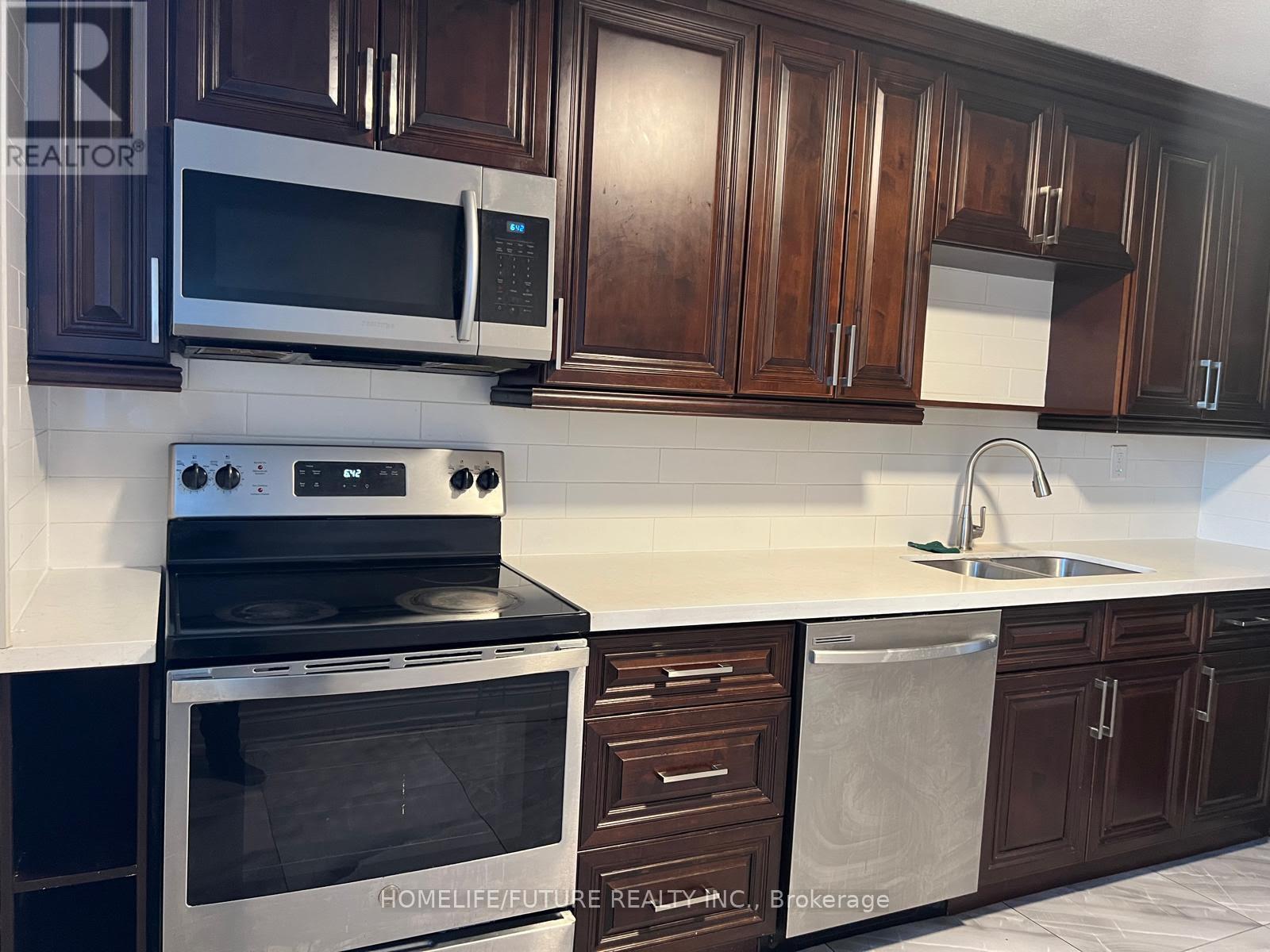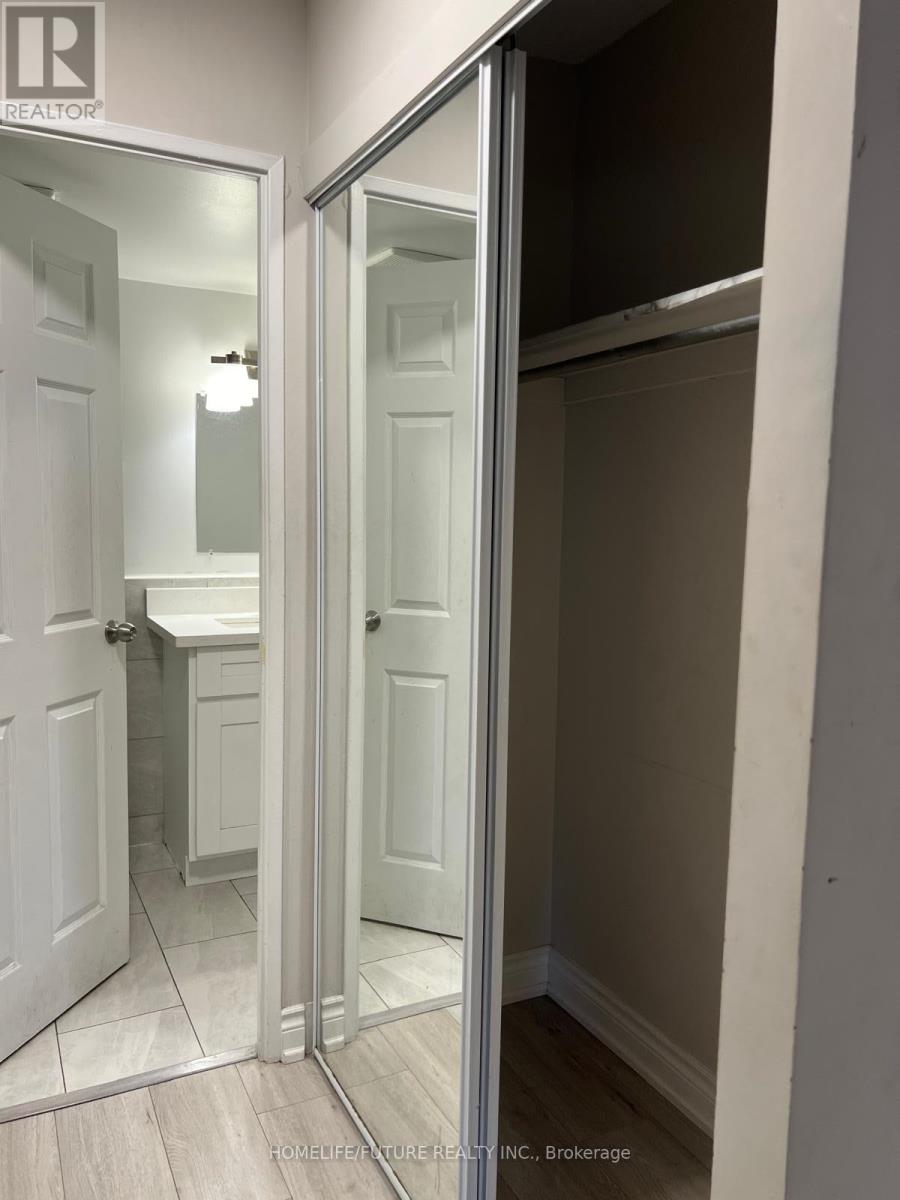$3,150.00 / monthly
1510 - 100 WINGARDEN COURT, Toronto (Malvern), Ontario, M1B2P4, Canada Listing ID: E12142990| Bathrooms | Bedrooms | Property Type |
|---|---|---|
| 2 | 4 | Single Family |
One Of The Largest Unit In The Building! 1500 Sqft As Per The Property Management. Newley Renovated 3 Bedroom + 1 Den, 2 Washroom Unit In High-Demand Building & Area. Open Concept Layout. Featuring Balcony With Great Panoramic Views. Gourmet Kitchen With Quartz Countertops, Ceramic Back Splash & Stainless Steel Appliances. Quartz Countertops. Laminate Floor Through Out. Ensuite Laundry For Convenience. 2 Spacious Bedrooms. Prim Bedroom With 3 Pc Ensuite. 3 Pc Main Washroom. Extra Study At The Prim Bedroom. Zebra Blinds Through Out. All 3 Bedrooms Have It's Own Individual Window AC Units. Secured And Fully Covered Garage. Plenty Of Visitors Parking. Close To Uoft Scarborough, Centennial College, Schools, Libraries, Parks, Shopping Centers, Recreation Centers, Scarborough Centre. Easy Access To Public Transits, Major Roads, Highways And All Other Amenities. (id:31565)

Paul McDonald, Sales Representative
Paul McDonald is no stranger to the Toronto real estate market. With over 22 years experience and having dealt with every aspect of the business from simple house purchases to condo developments, you can feel confident in his ability to get the job done.| Level | Type | Length | Width | Dimensions |
|---|---|---|---|---|
| Flat | Living room | 6.11 m | 3.79 m | 6.11 m x 3.79 m |
| Flat | Dining room | 3.3 m | 2.66 m | 3.3 m x 2.66 m |
| Flat | Kitchen | 4.13 m | 2.71 m | 4.13 m x 2.71 m |
| Flat | Primary Bedroom | 5.59 m | 4.24 m | 5.59 m x 4.24 m |
| Flat | Bedroom 2 | 3.42 m | 3.83 m | 3.42 m x 3.83 m |
| Flat | Bedroom 3 | 3.88 m | 2.91 m | 3.88 m x 2.91 m |
| Flat | Den | 3.41 m | 1.93 m | 3.41 m x 1.93 m |
| Flat | Study | 2.27 m | 1.75 m | 2.27 m x 1.75 m |
| Flat | Library | 2.34 m | 1.5 m | 2.34 m x 1.5 m |
| Amenity Near By | Hospital, Park, Public Transit, Schools |
|---|---|
| Features | Balcony |
| Maintenance Fee | |
| Maintenance Fee Payment Unit | |
| Management Company | Aa Property Management & Associates Inc |
| Ownership | Condominium/Strata |
| Parking |
|
| Transaction | For rent |
| Bathroom Total | 2 |
|---|---|
| Bedrooms Total | 4 |
| Bedrooms Above Ground | 3 |
| Bedrooms Below Ground | 1 |
| Amenities | Visitor Parking |
| Appliances | Blinds, Dishwasher, Dryer, Hood Fan, Microwave, Stove, Washer, Refrigerator |
| Cooling Type | Window air conditioner |
| Exterior Finish | Concrete |
| Fireplace Present | |
| Fire Protection | Security system |
| Flooring Type | Laminate, Tile |
| Heating Fuel | Electric |
| Heating Type | Baseboard heaters |
| Size Interior | 1400 - 1599 sqft |
| Type | Apartment |

















