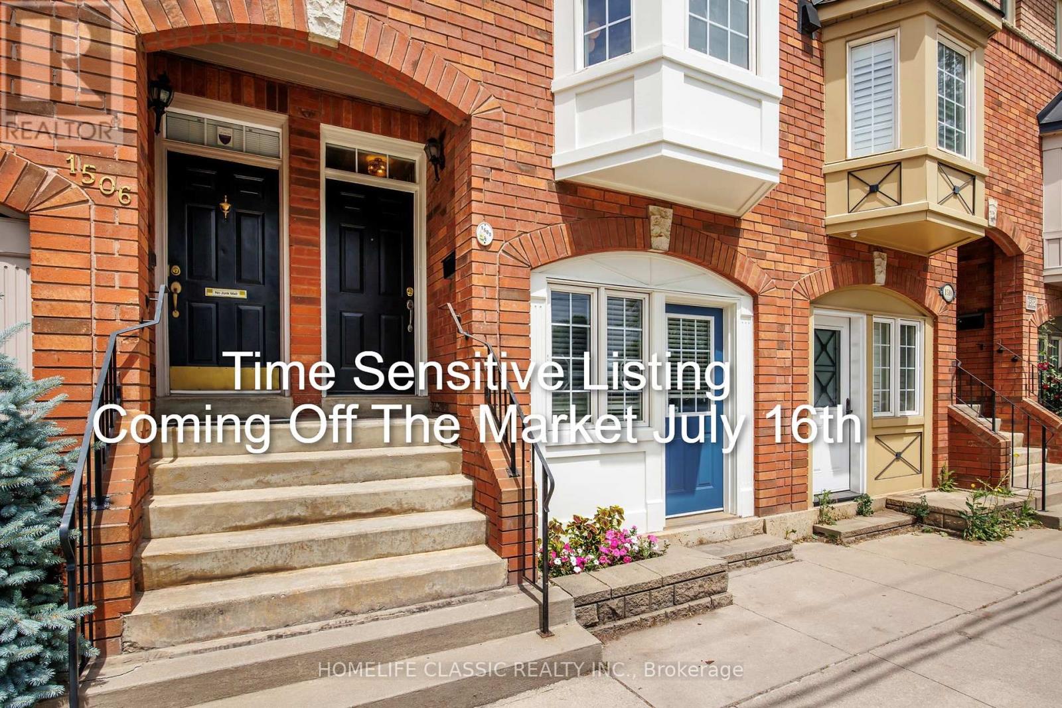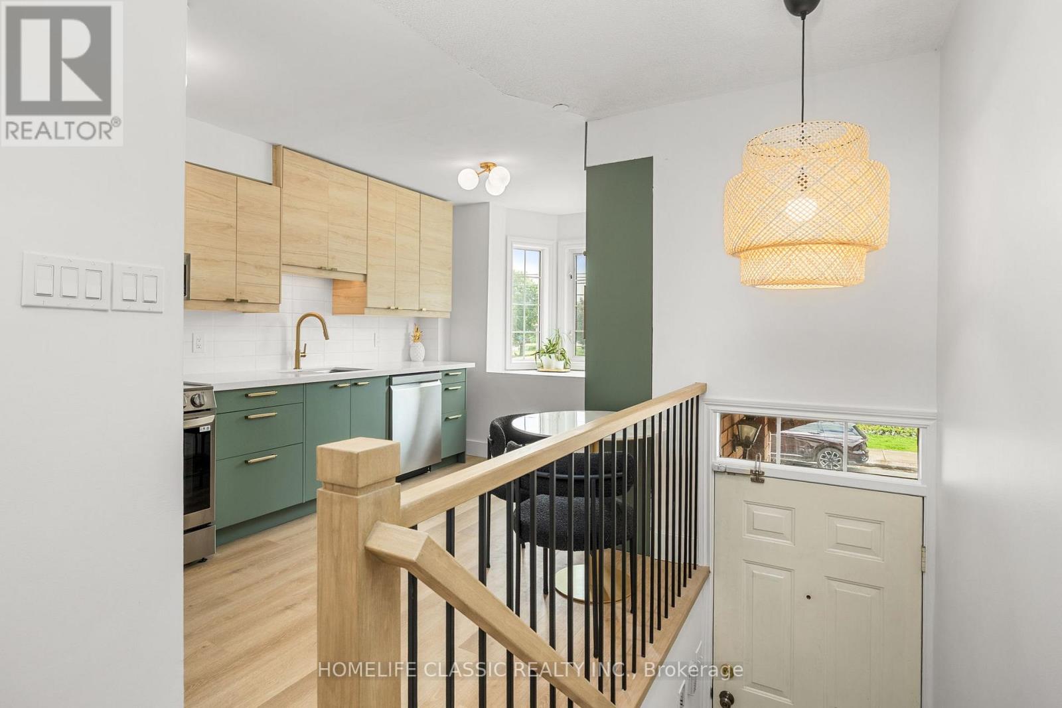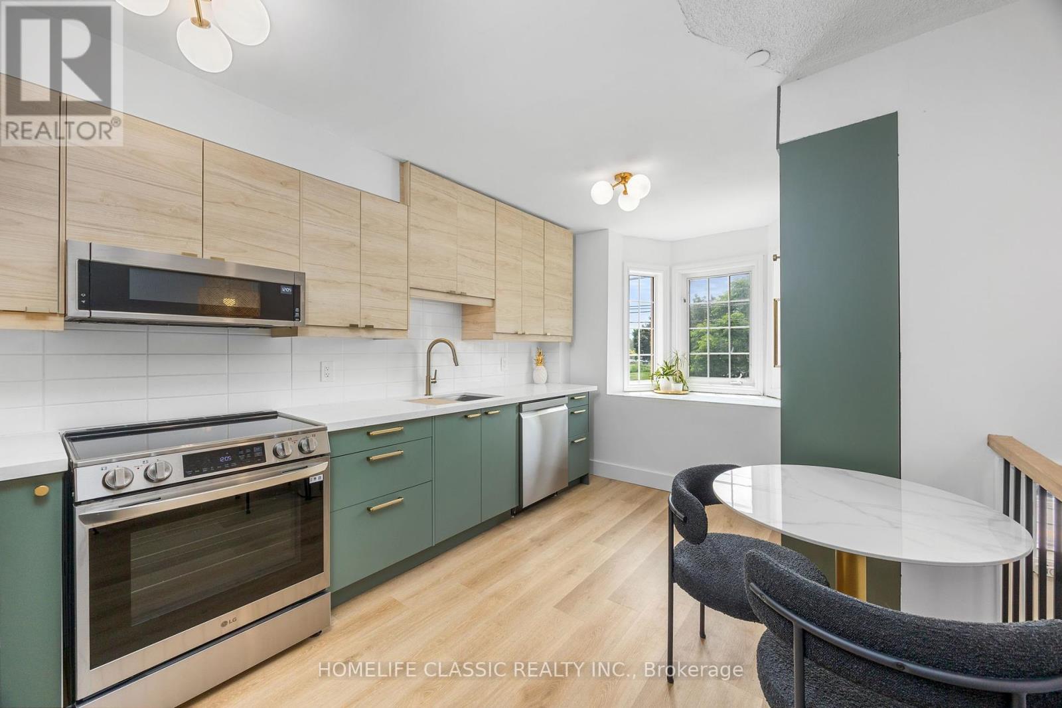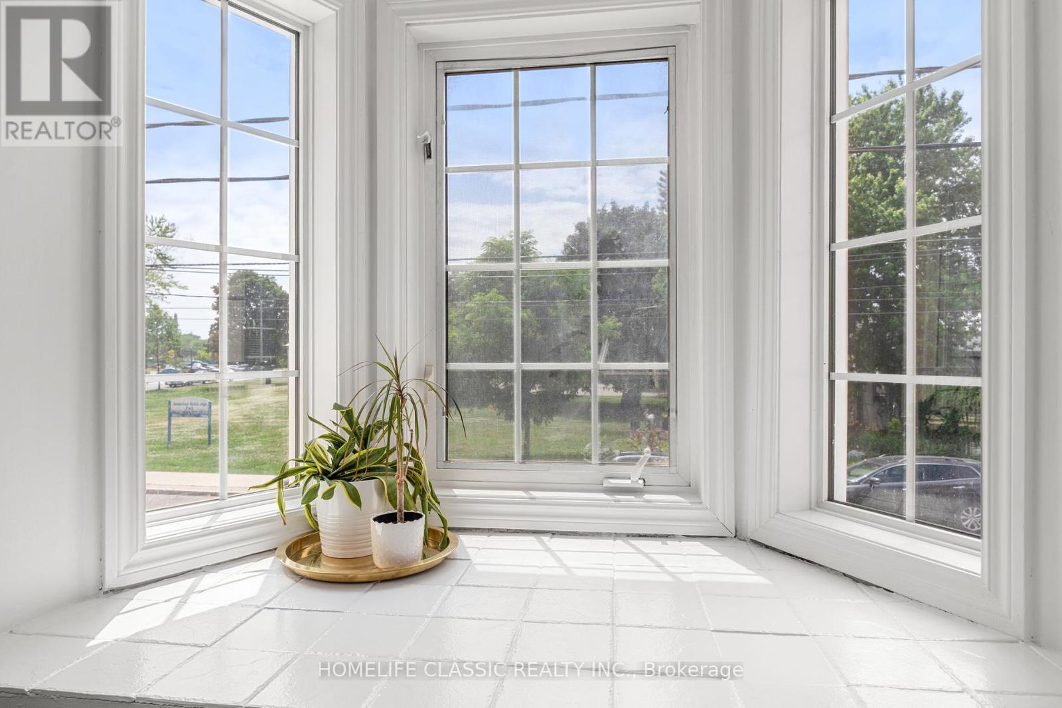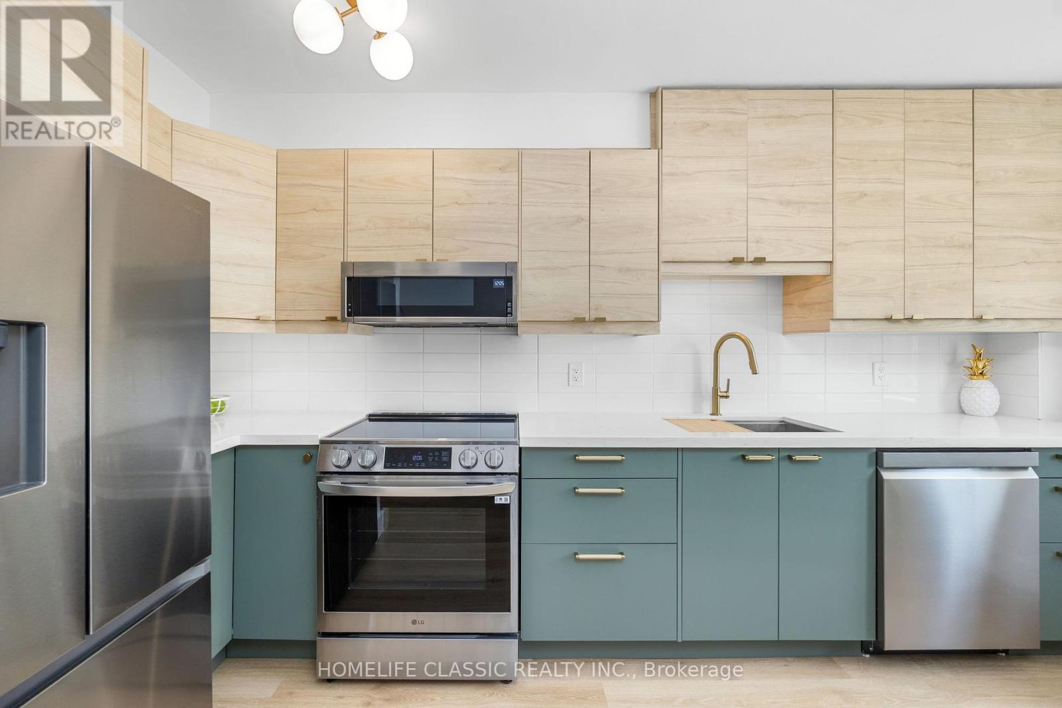$999,900.00
1508 QUEEN STREET E, Toronto (Greenwood-Coxwell), Ontario, M4L1E3, Canada Listing ID: E12249647| Bathrooms | Bedrooms | Property Type |
|---|---|---|
| 3 | 3 | Single Family |
FULLY RENOVATED over the last year. This freehold townhouse (with no condo fees) with a private indoor garage is move in ready! 3 brand new washrooms, new kitchen with tons of storage space and stone countertops, new luxury vinyl plank floors throughout, new hardwood stairs & steel railings, and the location can't be beat. Within 10 minutes walking, you can be dining on Gerrard St, soaking up the sun at Woodbine beach, or buying your fresh fruit and veggies at the Leslieville farmer market. Within 2 minutes walking distance. You have some great restaurants and take out choices! Try Tatsuro's, Jaclyns, Mazadar, O Sushi or Holi Taco. All of these restaurants are rated 4.8 or better. It's also just a 2 min walk to Duke of Connaught public school (English of french emersion) a vibrant and well regarded K-8 school! Do you work downtown? Hop on the street car at the corner of the street, and you're downtown in 30 minutes or less without having to transfer to other trains or busses. This area is also as bike and dog friendly as you can get. Open Google maps to view how many great parks and trailways are located nearby. EXTREME BONUS FEATURE!! this FREEHOLD townhouse is zoned Commercial/Residential and has the perfect office space right at street level with a separate entrance fronting right onto Queen St. This work/live setup is extremely rare and highly prized in Toronto. So if you're looking for a legal office space, where you can have clients come over without having to walk them though your living area? You just found it! Just install your banner above the doorway and ply your trade. CALL YOUR AGENT TO BOOK A SHOWING, OR I'LL SEE YOU AT THE OPEN HOUSE ON SAT JULY 5TH. (id:31565)

Paul McDonald, Sales Representative
Paul McDonald is no stranger to the Toronto real estate market. With over 22 years experience and having dealt with every aspect of the business from simple house purchases to condo developments, you can feel confident in his ability to get the job done.| Level | Type | Length | Width | Dimensions |
|---|---|---|---|---|
| Second level | Bedroom 2 | 4.02 m | 3.96 m | 4.02 m x 3.96 m |
| Second level | Bedroom 3 | 3.96 m | 2.9 m | 3.96 m x 2.9 m |
| Third level | Primary Bedroom | 4.2 m | 3.96 m | 4.2 m x 3.96 m |
| Main level | Living room | 5.29 m | 3.96 m | 5.29 m x 3.96 m |
| Main level | Dining room | 3.96 m | 5.29 m | 3.96 m x 5.29 m |
| Main level | Kitchen | 5.5 m | 3.17 m | 5.5 m x 3.17 m |
| Ground level | Office | 3.73 m | 2.9 m | 3.73 m x 2.9 m |
| Amenity Near By | Beach, Schools, Public Transit |
|---|---|
| Features | Carpet Free |
| Maintenance Fee | |
| Maintenance Fee Payment Unit | |
| Management Company | |
| Ownership | Freehold |
| Parking |
|
| Transaction | For sale |
| Bathroom Total | 3 |
|---|---|
| Bedrooms Total | 3 |
| Bedrooms Above Ground | 3 |
| Appliances | Garage door opener remote(s), Garage door opener, Microwave, Oven, Window Coverings, Refrigerator |
| Basement Development | Finished |
| Basement Features | Walk out |
| Basement Type | N/A (Finished) |
| Construction Style Attachment | Attached |
| Cooling Type | Central air conditioning |
| Exterior Finish | Brick |
| Fireplace Present | |
| Flooring Type | Vinyl |
| Foundation Type | Poured Concrete |
| Half Bath Total | 1 |
| Heating Fuel | Natural gas |
| Heating Type | Forced air |
| Size Interior | 1100 - 1500 sqft |
| Stories Total | 3 |
| Type | Row / Townhouse |
| Utility Water | Municipal water |


