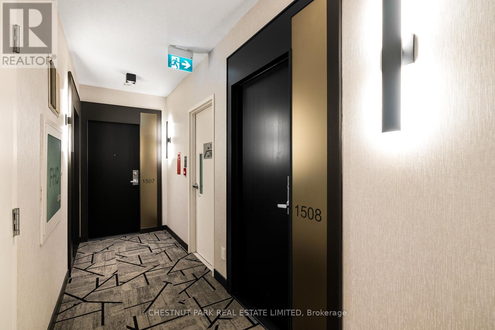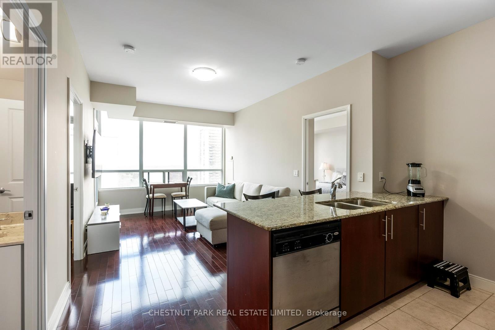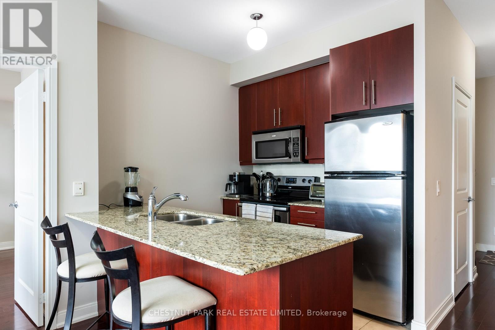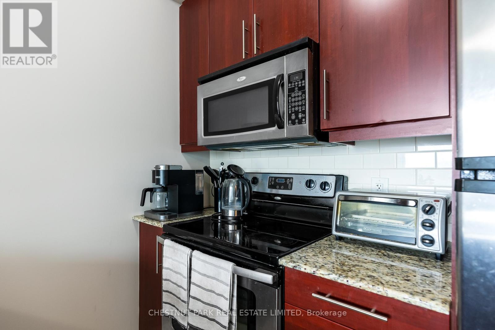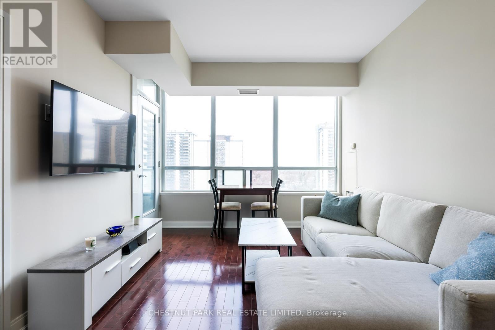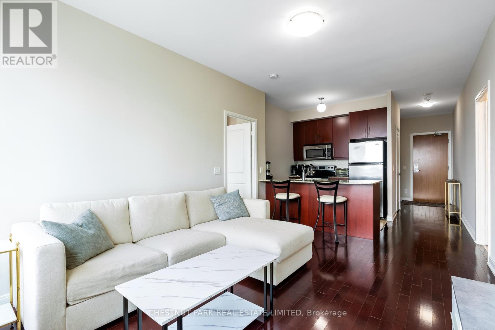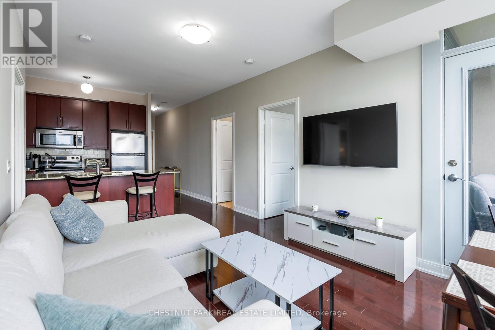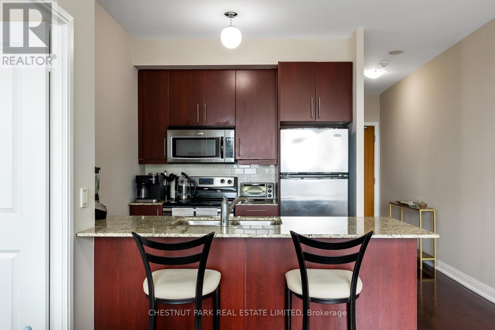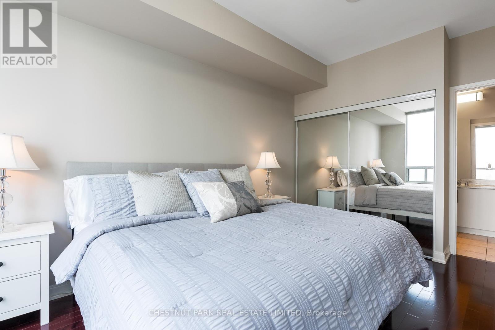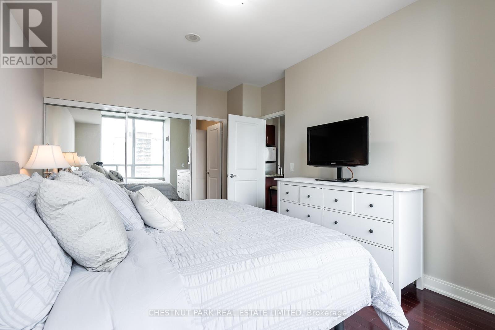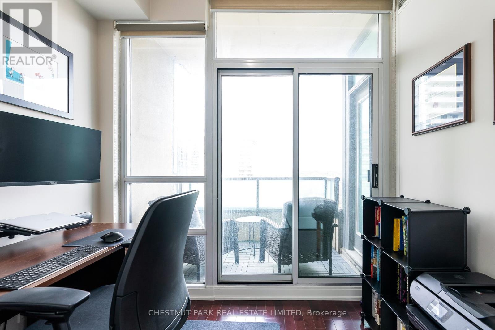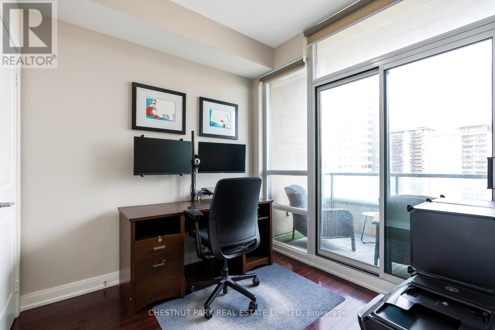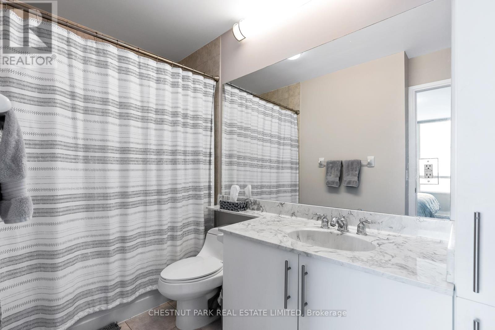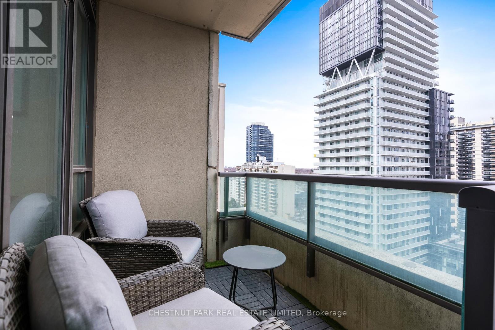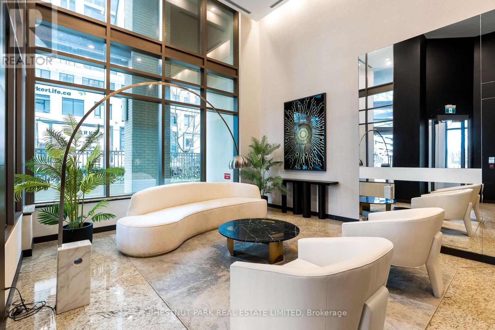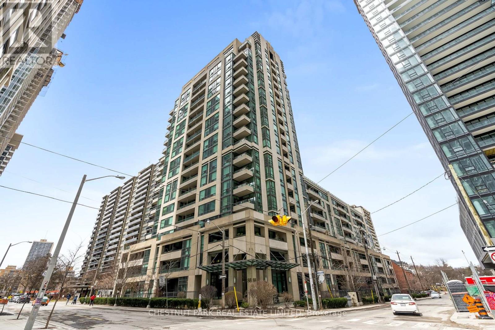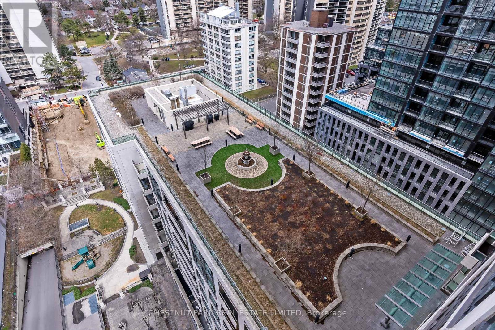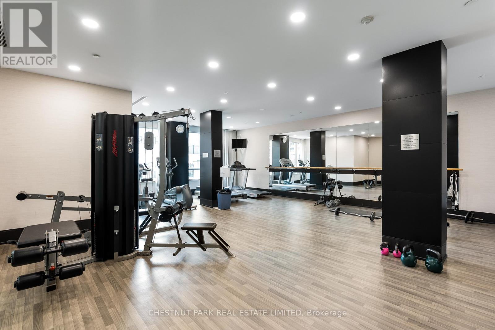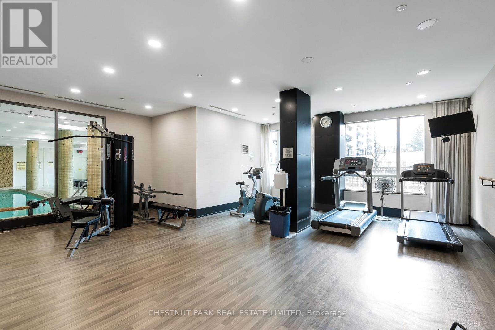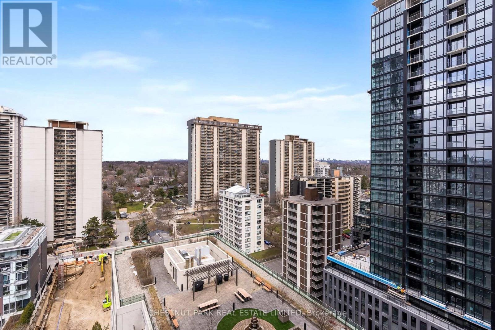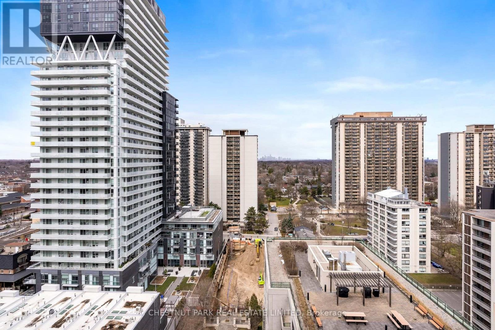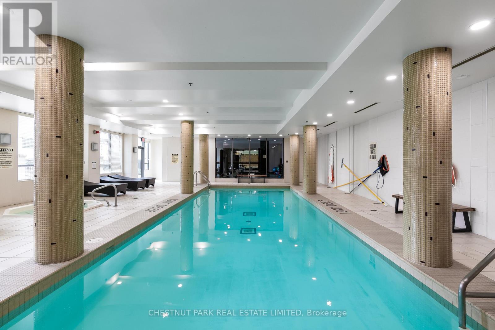$719,000.00
1508 - 88 BROADWAY AVENUE, Toronto (Mount Pleasant West), Ontario, M4P0A5, Canada Listing ID: C12031855| Bathrooms | Bedrooms | Property Type |
|---|---|---|
| 2 | 2 | Single Family |
Welcome to this perfect two-bedroom, two-bathroom split-plan apartment at Yonge & Eglinton. Tucked away out of the hustle & bustle of the area but still close enough to walk to everything your heart desires. This apartment is efficient and has everything you need. As you enter the nine-foot ceilings, a large coat closet and spacious hallway to feature art greet you with a sightline through to the large North-facing window with unobstructed views. The kitchen features stainless steel appliances, granite countertops, tile floor and large island with plenty of counter space. The living room is open to the kitchen and separates the two bedrooms. The primary bedroom has a large ensuite and the bedroom itself is big enough for a king-sized bed allowing for space around the bed. The secondary bedroom is multi-functional and could be used as an office or guest bedroom. It has access to the balcony via sliding door. This bedroom is next to the second full bathroom for ease of use by guests. One owned parking included. (id:31565)

Paul McDonald, Sales Representative
Paul McDonald is no stranger to the Toronto real estate market. With over 22 years experience and having dealt with every aspect of the business from simple house purchases to condo developments, you can feel confident in his ability to get the job done.| Level | Type | Length | Width | Dimensions |
|---|---|---|---|---|
| Main level | Kitchen | 3.66 m | 2.59 m | 3.66 m x 2.59 m |
| Main level | Living room | 4.39 m | 3.28 m | 4.39 m x 3.28 m |
| Main level | Laundry room | 0.97 m | 0.91 m | 0.97 m x 0.91 m |
| Main level | Foyer | 2.67 m | 1.42 m | 2.67 m x 1.42 m |
| Main level | Primary Bedroom | 4.98 m | 3.43 m | 4.98 m x 3.43 m |
| Main level | Bathroom | 3.05 m | 1.73 m | 3.05 m x 1.73 m |
| Main level | Bedroom 2 | 2.57 m | 2.54 m | 2.57 m x 2.54 m |
| Main level | Bathroom | 2.54 m | 1.47 m | 2.54 m x 1.47 m |
| Main level | Other | 2.41 m | 1.63 m | 2.41 m x 1.63 m |
| Amenity Near By | |
|---|---|
| Features | Balcony, In suite Laundry |
| Maintenance Fee | 846.57 |
| Maintenance Fee Payment Unit | Monthly |
| Management Company | Crossbridge Condominium Services |
| Ownership | Condominium/Strata |
| Parking |
|
| Transaction | For sale |
| Bathroom Total | 2 |
|---|---|
| Bedrooms Total | 2 |
| Bedrooms Above Ground | 2 |
| Cooling Type | Central air conditioning |
| Exterior Finish | Brick |
| Fireplace Present | |
| Flooring Type | Tile, Hardwood |
| Heating Fuel | Natural gas |
| Heating Type | Forced air |
| Size Interior | 700 - 799 sqft |
| Type | Apartment |



