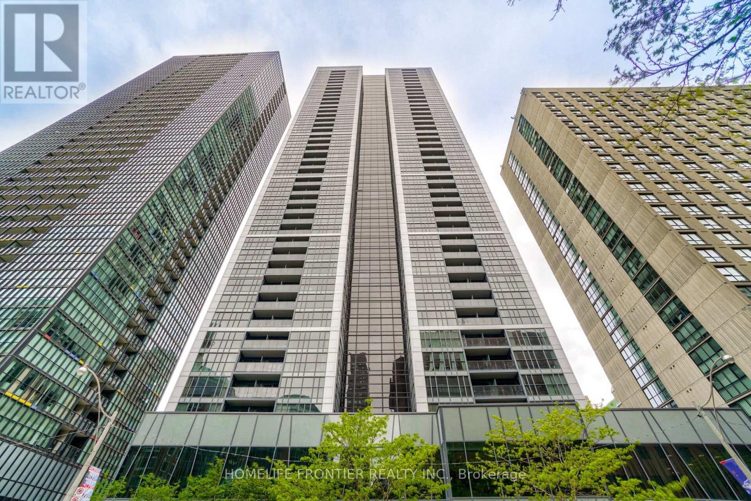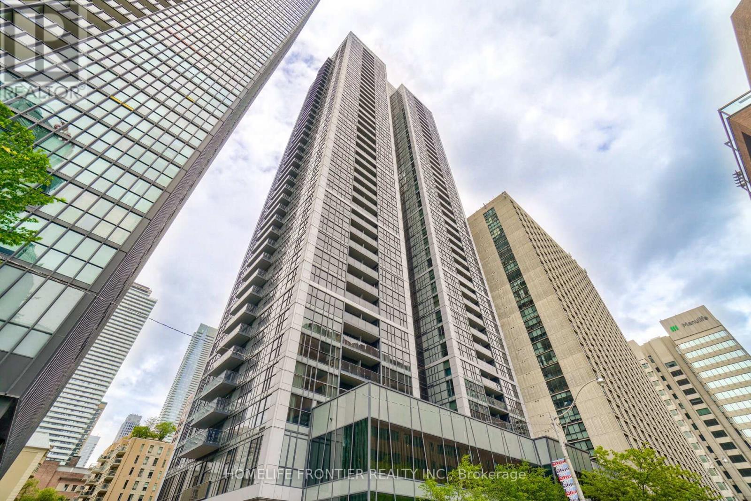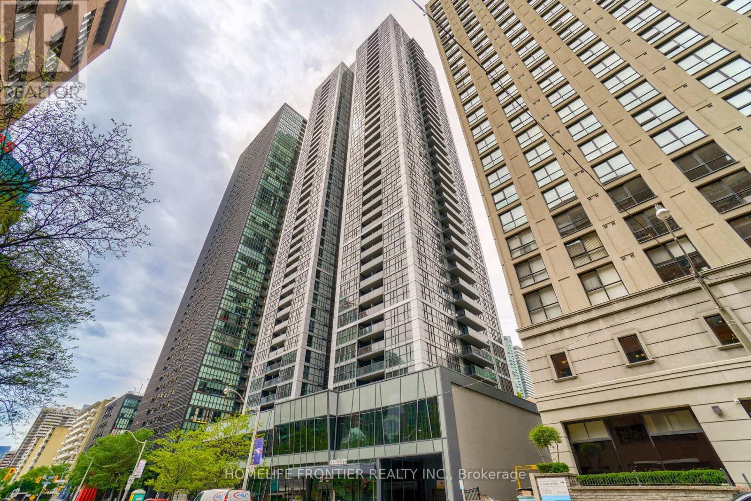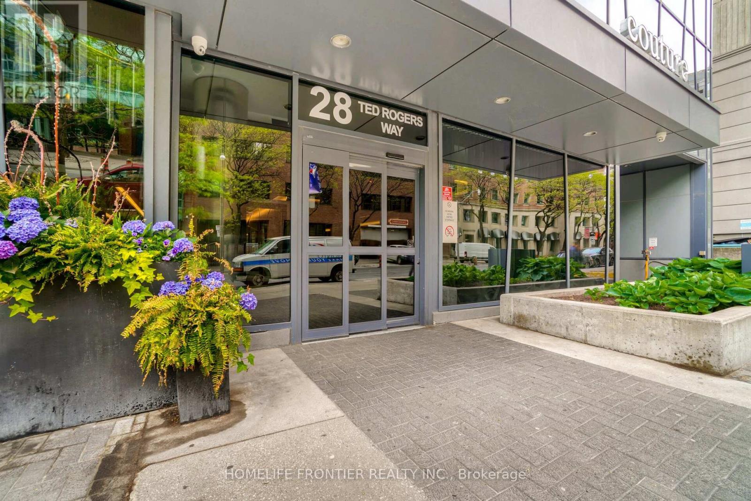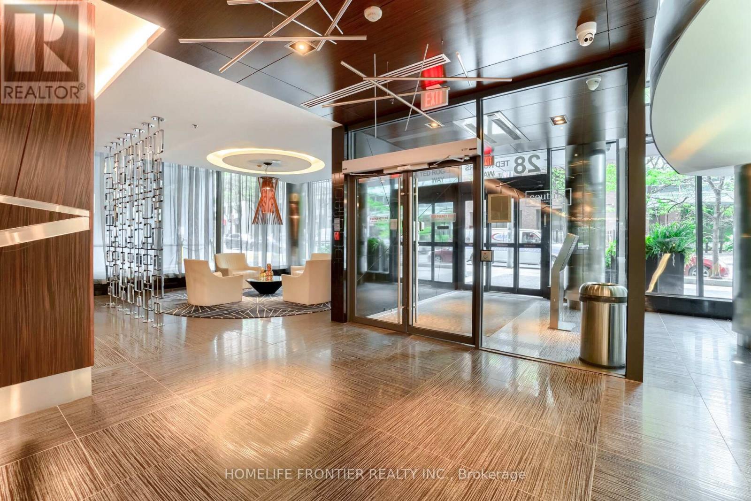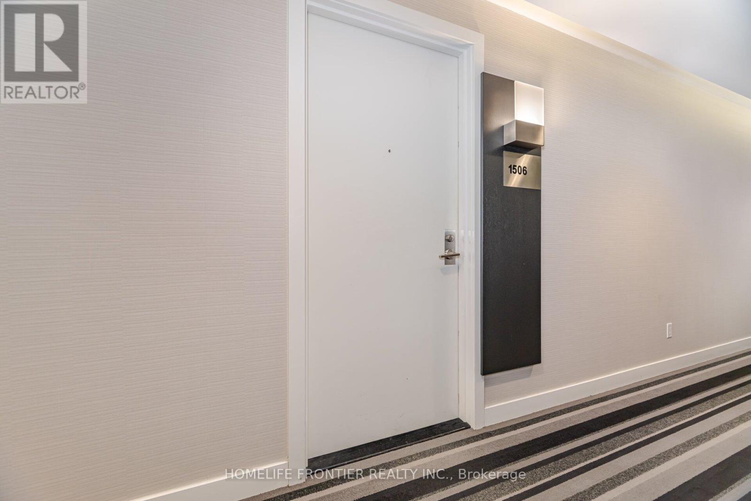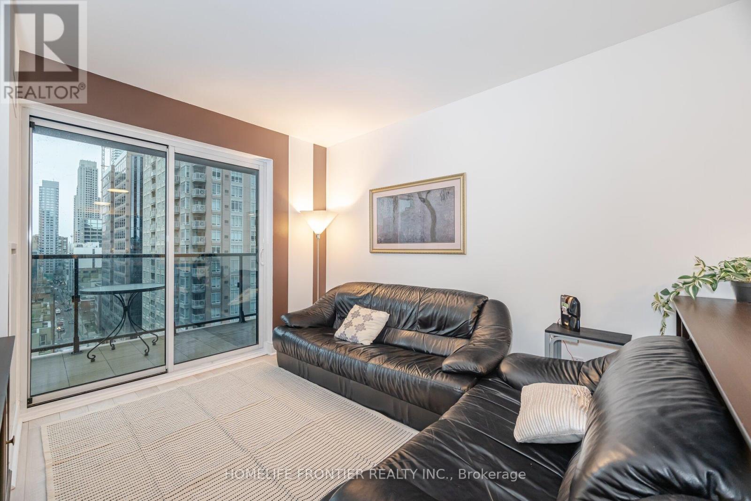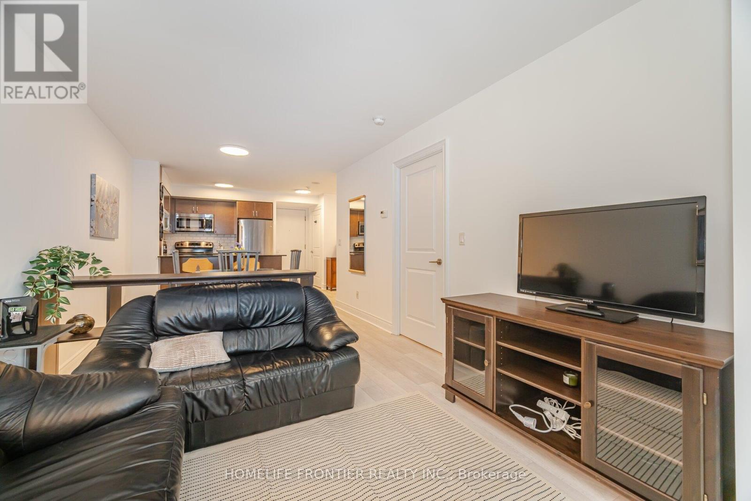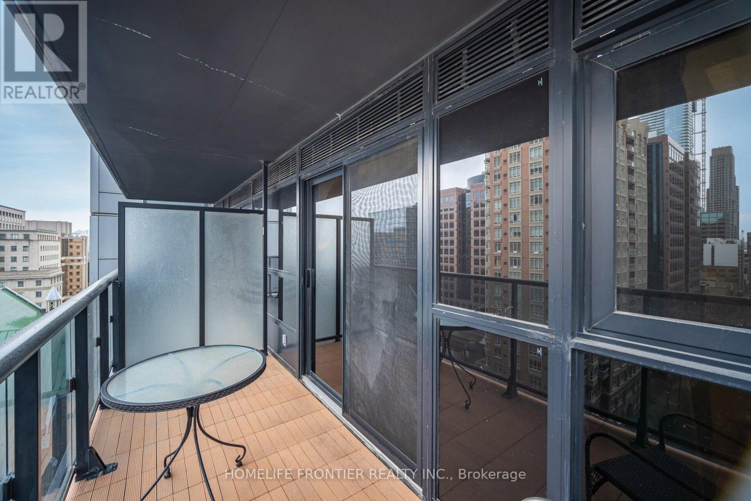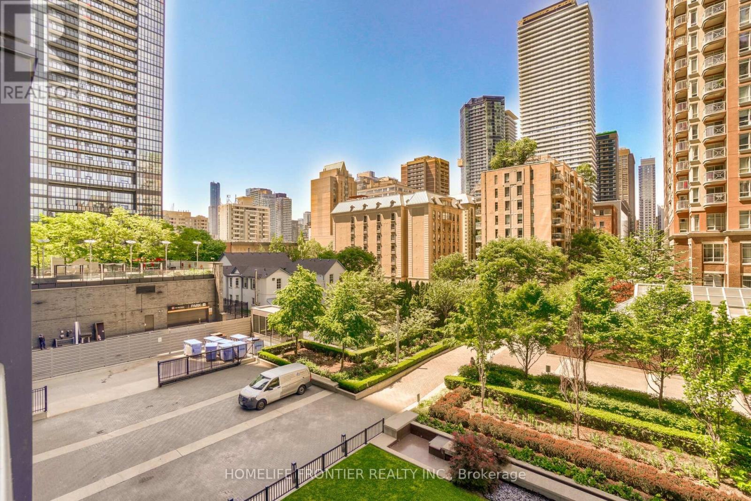$599,000.00
1506 - 28 TED ROGERS WAY, Toronto (Church-Yonge Corridor), Ontario, M4Y2J4, Canada Listing ID: C12214408| Bathrooms | Bedrooms | Property Type |
|---|---|---|
| 1 | 2 | Single Family |
Welcome to Couture by Monarch a stunning 1+Den condo comes with parking and locker, in the heart of downtown Toronto. This bright and spacious 1-bedroom + den unit offers 631 sqft of living space plus a 75 sqft private balcony with breathtaking west-facing city views. The functional open-concept layout features floor-to-ceiling windows, a modern kitchen with stainless steel appliances, and a bedroom with large windows and a walk-in closet with organizers. The den is perfect for a home office, making it ideal for professionals.Located just steps to Yonge/Bloor, Yorkville, subway stations, dining, shopping, and entertainment, this condo offers unparalleled convenience. With a Walk Score of 96, you can easily walk to U of T, TMU (Ryerson), parks, cafes, and pubs. Quick access to the DVP, Mount Pleasant, and Jarvis makes commuting effortless.This luxury building boasts 24/7 concierge service, an impressive lobby, theater room, party room, and visitor parking. Residents can enjoy yoga and aerobics studios, a sauna, and a full aquatic centre with an indoor pool shared with 100 Hayden. The buildings common areas will soon be renovated and updated, adding even more value to this already sought-after residence.Enjoy the best of downtown living in a well-managed, upscale building. Don't miss out on this incredible opportunity! (id:31565)

Paul McDonald, Sales Representative
Paul McDonald is no stranger to the Toronto real estate market. With over 22 years experience and having dealt with every aspect of the business from simple house purchases to condo developments, you can feel confident in his ability to get the job done.| Level | Type | Length | Width | Dimensions |
|---|---|---|---|---|
| Flat | Living room | 6.4 m | 3 m | 6.4 m x 3 m |
| Flat | Dining room | 6.4 m | 3 m | 6.4 m x 3 m |
| Flat | Kitchen | 2.5 m | 2.4 m | 2.5 m x 2.4 m |
| Flat | Primary Bedroom | 3 m | 2.8 m | 3 m x 2.8 m |
| Flat | Den | 3 m | 2.1 m | 3 m x 2.1 m |
| Amenity Near By | |
|---|---|
| Features | Balcony, In suite Laundry |
| Maintenance Fee | 669.87 |
| Maintenance Fee Payment Unit | Monthly |
| Management Company | Crossbridge Condominium Services |
| Ownership | Condominium/Strata |
| Parking |
|
| Transaction | For sale |
| Bathroom Total | 1 |
|---|---|
| Bedrooms Total | 2 |
| Bedrooms Above Ground | 1 |
| Bedrooms Below Ground | 1 |
| Amenities | Security/Concierge, Recreation Centre, Exercise Centre, Visitor Parking, Storage - Locker |
| Appliances | Dishwasher, Dryer, Stove, Washer, Window Coverings, Refrigerator |
| Cooling Type | Central air conditioning, Ventilation system |
| Exterior Finish | Concrete |
| Fireplace Present | |
| Flooring Type | Laminate, Carpeted |
| Heating Fuel | Natural gas |
| Heating Type | Forced air |
| Size Interior | 600 - 699 sqft |
| Type | Apartment |


