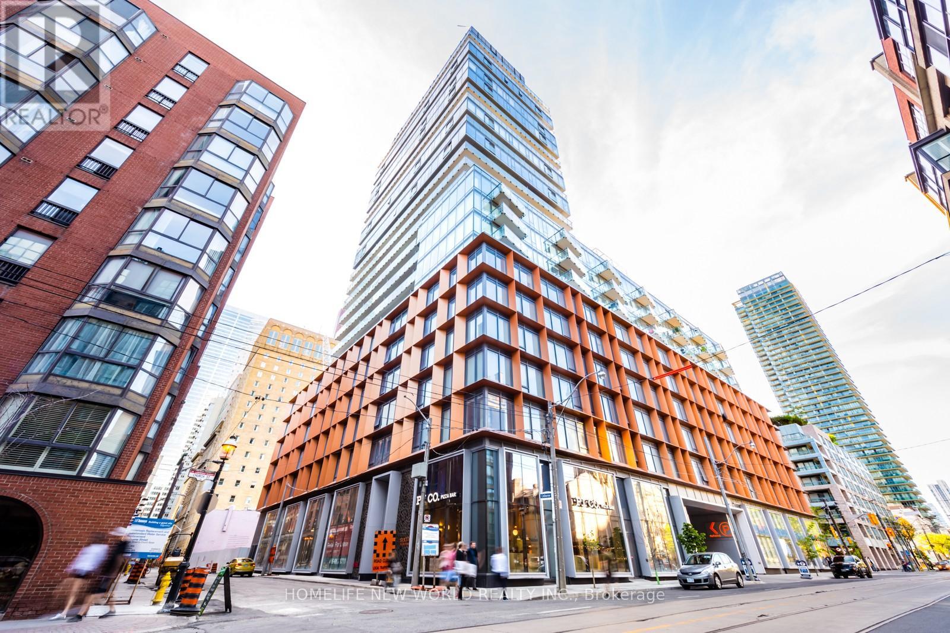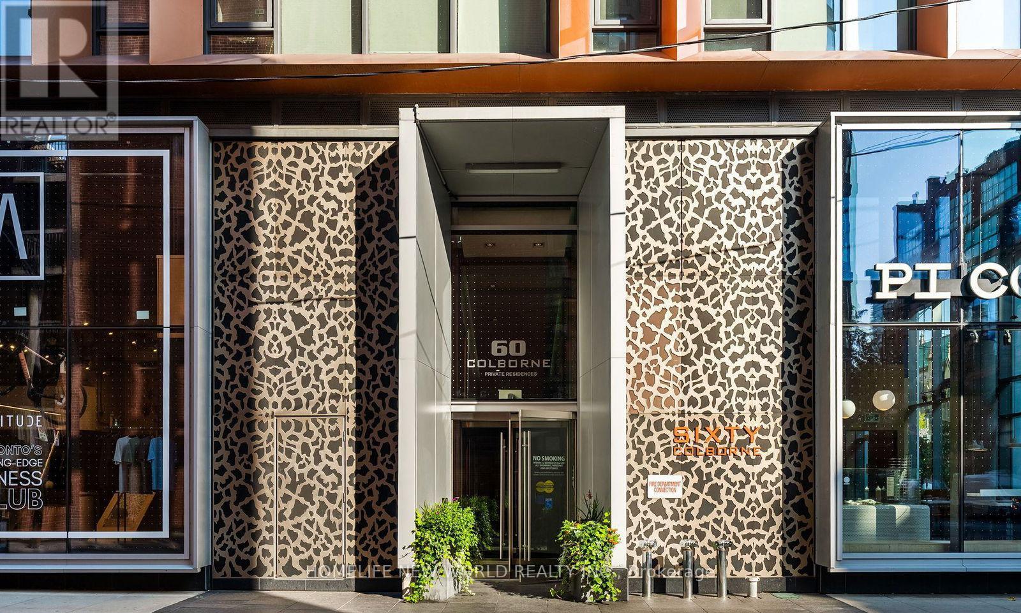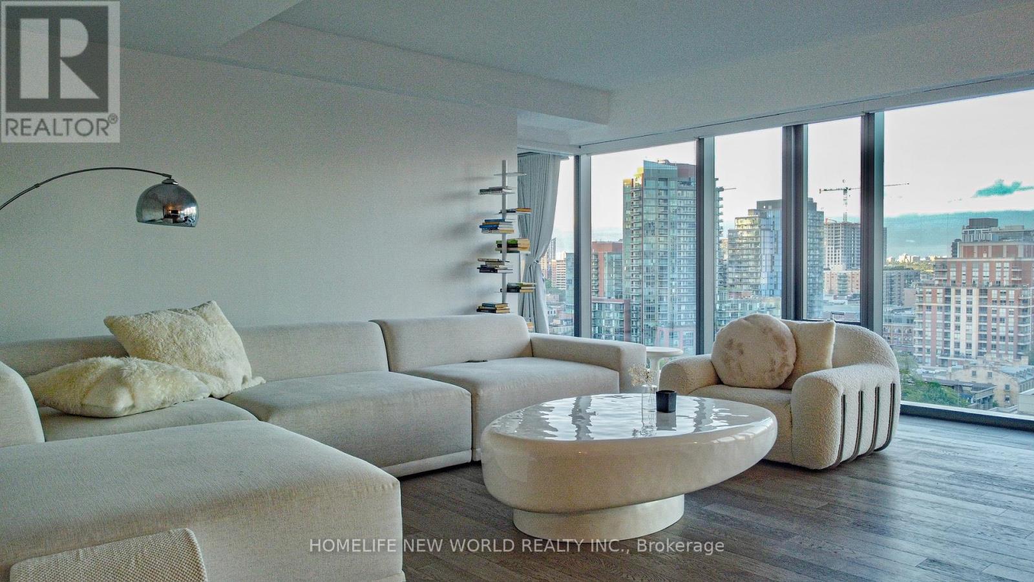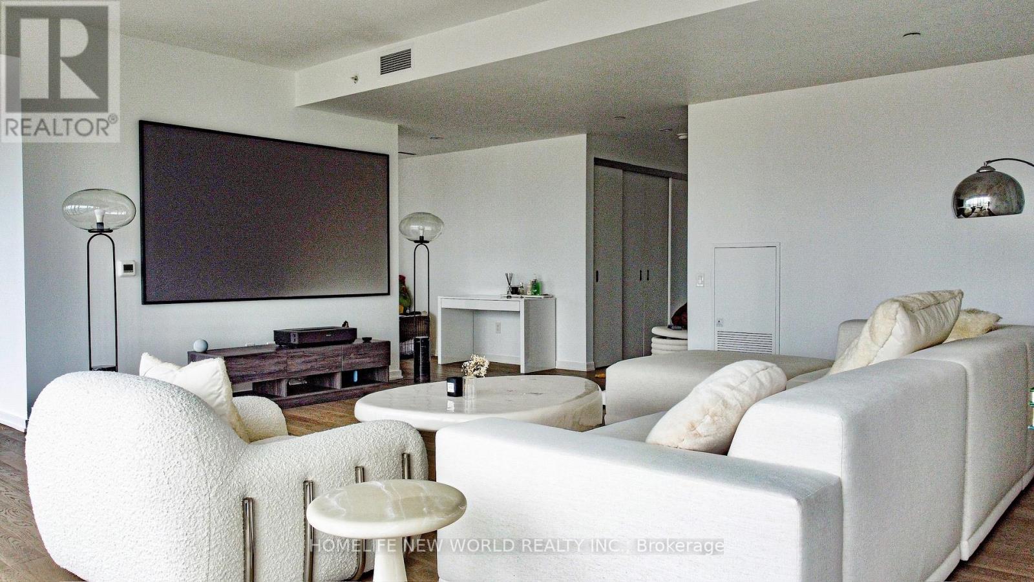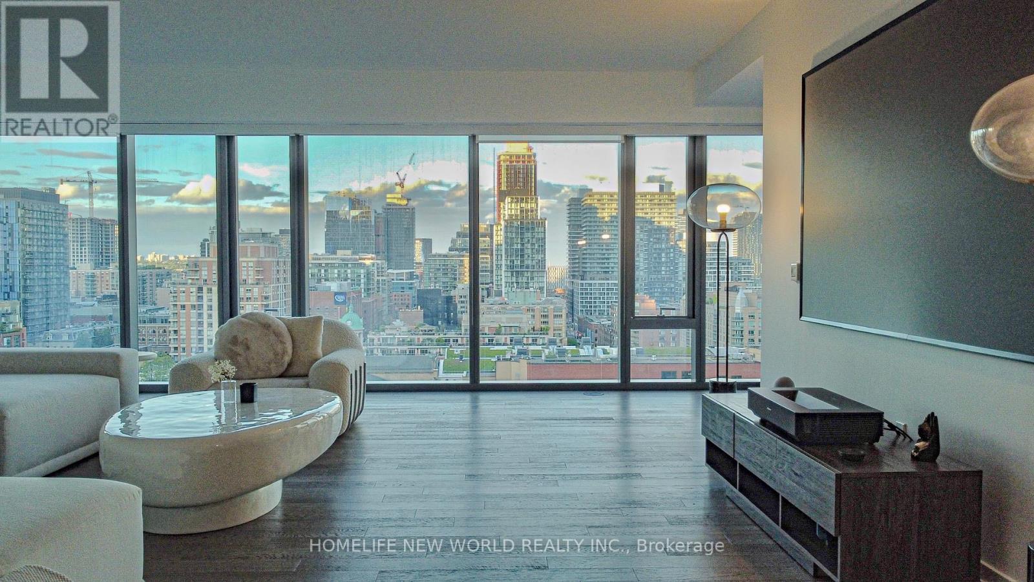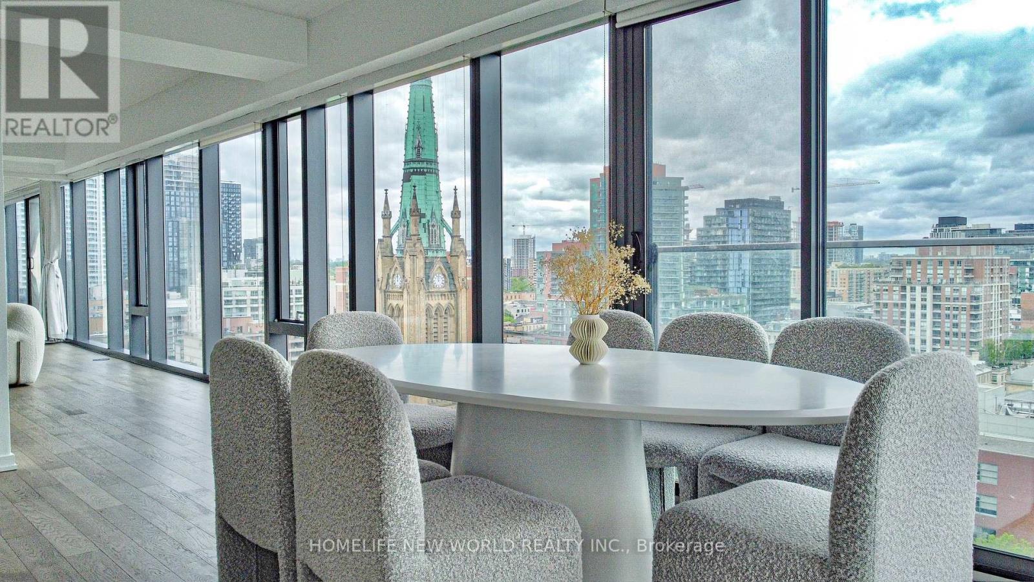$1,899,000.00
1502 - 60 COLBORNE STREET, Toronto (Church-Yonge Corridor), Ontario, M5E0B7, Canada Listing ID: C12187839| Bathrooms | Bedrooms | Property Type |
|---|---|---|
| 3 | 2 | Single Family |
Welcome to 60 Colborne, a nearly 2,000 sq ft corner suite in the heart of downtown Toronto with breathtaking north, east, and south views overlooking St. Lawrence Market and St. James Park. Floor-to-ceiling wraparound windows flood the space with natural light and offer stunning 180-degree panoramas. The expansive open-concept living area features a contemporary eat-in kitchen that seats 10-12, a luxurious primary suite with a walk-in closet, motorized blinds, and a spa-like 5-piece ensuite. A split-layout second bedroom includes its own ensuite and double closets, plus theres a separate powder room. With four Juliette balconies, three HVAC units, and an unbeatable location just steps to the King streetcar, Financial District, parks, and top dining-this is downtown living at its finest.Just across the street is St. James Cathedral, a National Historic Site known for its striking Gothic Revival architecture and rich history.(One parking plus a rare private storage room. Fantastic modern building with an intimate boutique vibe. 24 hour concierge, glass enclosed rooftop pool with outdoor lounge, gym, and guest suite.) (id:31565)

Paul McDonald, Sales Representative
Paul McDonald is no stranger to the Toronto real estate market. With over 22 years experience and having dealt with every aspect of the business from simple house purchases to condo developments, you can feel confident in his ability to get the job done.| Level | Type | Length | Width | Dimensions |
|---|---|---|---|---|
| Main level | Living room | 6.2 m | 6.77 m | 6.2 m x 6.77 m |
| Main level | Dining room | 5.11 m | 7.16 m | 5.11 m x 7.16 m |
| Main level | Kitchen | 5.11 m | 7.16 m | 5.11 m x 7.16 m |
| Main level | Primary Bedroom | 5.46 m | 5.74 m | 5.46 m x 5.74 m |
| Main level | Bedroom 2 | 3.7 m | 2.72 m | 3.7 m x 2.72 m |
| Amenity Near By | |
|---|---|
| Features | Balcony |
| Maintenance Fee | 2172.71 |
| Maintenance Fee Payment Unit | Monthly |
| Management Company | Forest Hill Kipling |
| Ownership | Condominium/Strata |
| Parking |
|
| Transaction | For sale |
| Bathroom Total | 3 |
|---|---|
| Bedrooms Total | 2 |
| Bedrooms Above Ground | 2 |
| Amenities | Storage - Locker |
| Appliances | Cooktop, Dishwasher, Dryer, Microwave, Oven, Washer, Window Coverings, Refrigerator |
| Architectural Style | Multi-level |
| Cooling Type | Central air conditioning |
| Exterior Finish | Brick, Concrete |
| Fireplace Present | |
| Flooring Type | Hardwood |
| Half Bath Total | 1 |
| Heating Fuel | Natural gas |
| Heating Type | Forced air |
| Size Interior | 1800 - 1999 sqft |
| Type | Apartment |


