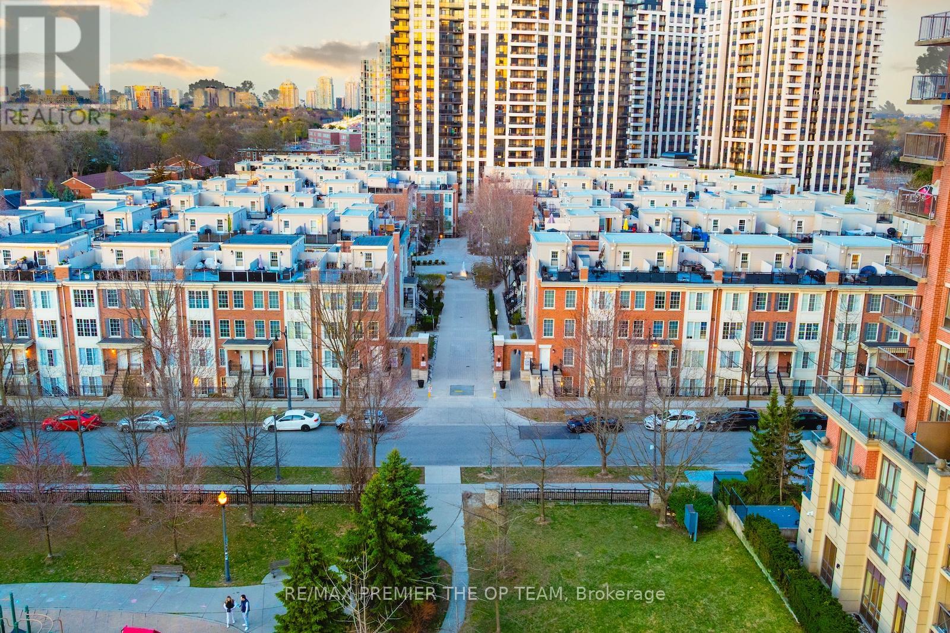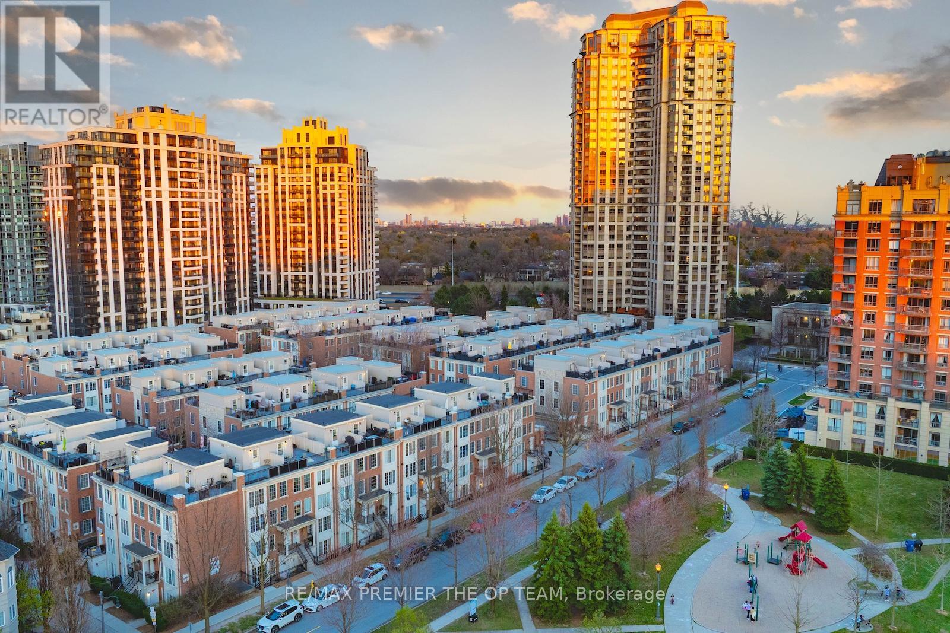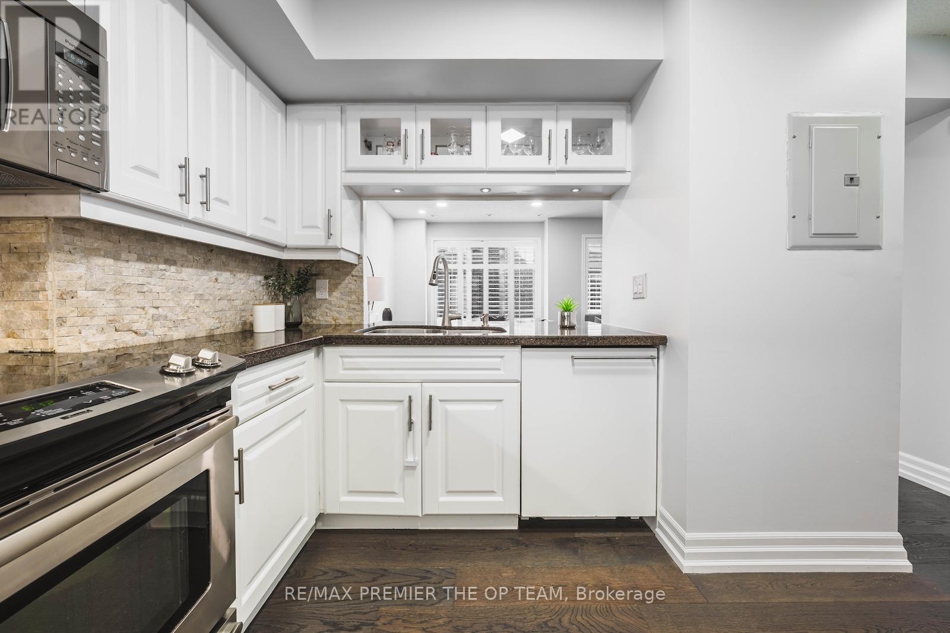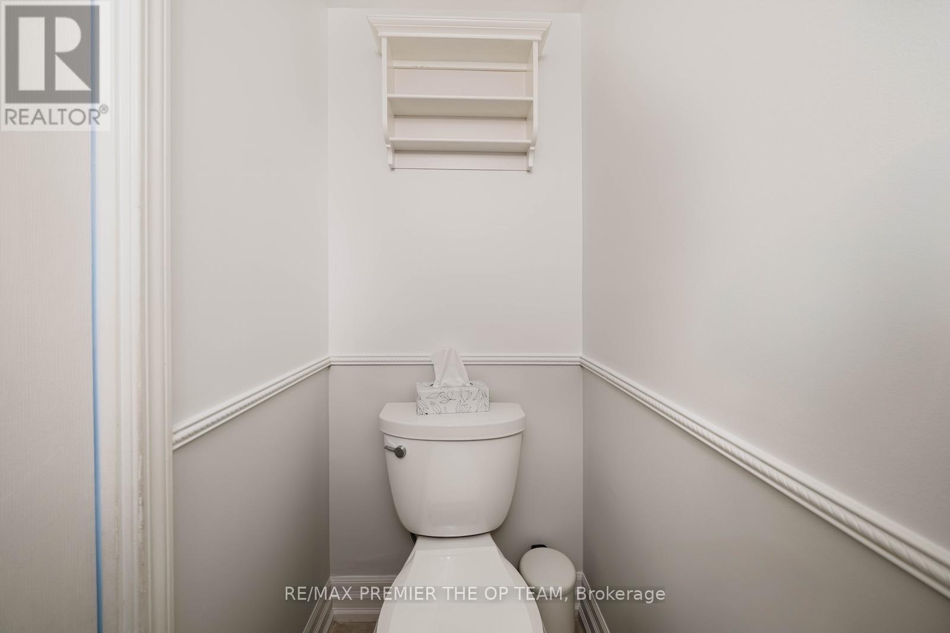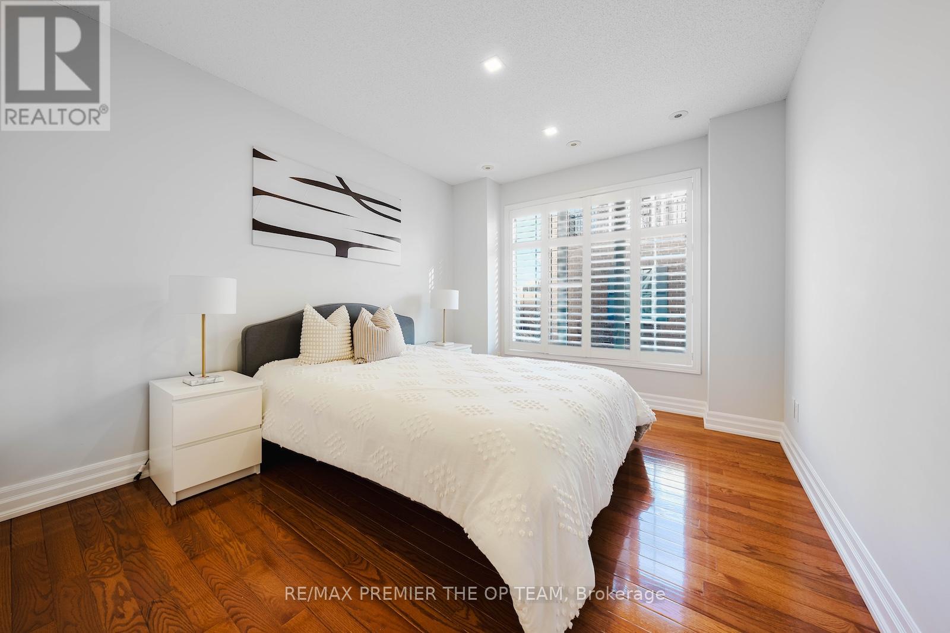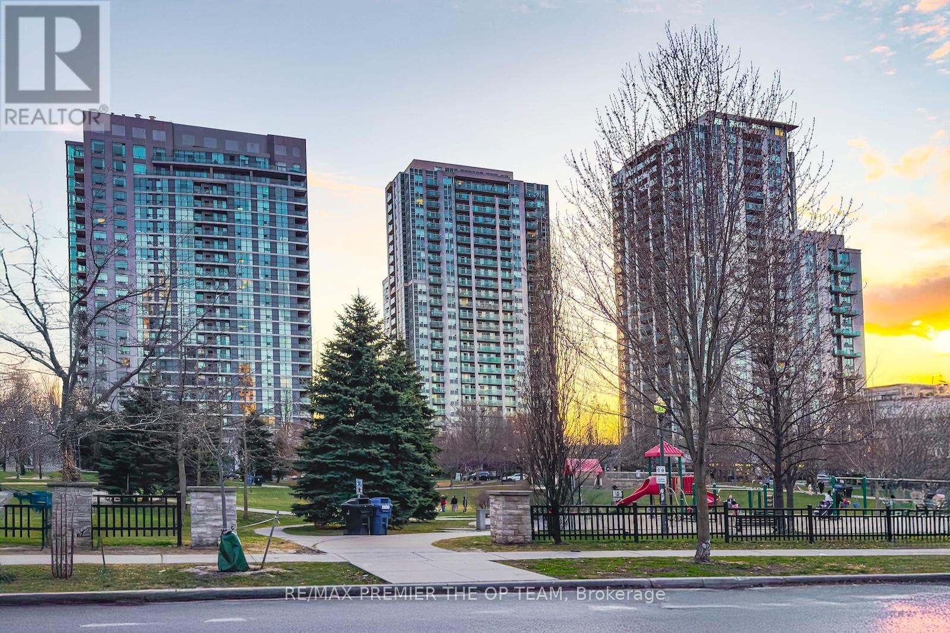$588,800.00
150 - 3 EVERSON DRIVE, Toronto (Willowdale East), Ontario, M2N7C2, Canada Listing ID: C12116026| Bathrooms | Bedrooms | Property Type |
|---|---|---|
| 2 | 2 | Single Family |
Welcome to this stylish and well-maintained 2-bedroom, 2-bathroom stacked townhome offering the perfect balance of functionality and lifestyle. With 1,125 sq. ft. of interior living space & an additional 400 sf of private rooftop terrace you'll enjoy plenty of total space designed for modern living. The open-concept layout features a spacious kitchen, hardwood flooring, and a seamless flow ideal for entertaining or relaxing at home. Located in a highly sought-after family neighborhood, this home is minutes from Highway 401, and within walking distance to parks, schools, shopping, and all the essentials. Whether you're a young family looking for a starter home or a busy professional seeing a low-maintenance lifestyle in a convenient location, this property checks all the boxes. The home is freshly painted, pre-inspected, and move-in ready. Enjoy the ease of ample visitor parking, thoughtful interior finishes, and the added value of a functional rooftop terrace - ideal for summer nights, outdoor dining, or morning coffee with a view. Don't miss your chance to own one of the most desirable layouts in this community. Stylish, spacious, and superbly located - this one won't last. Inspection report available. (id:31565)

Paul McDonald, Sales Representative
Paul McDonald is no stranger to the Toronto real estate market. With over 22 years experience and having dealt with every aspect of the business from simple house purchases to condo developments, you can feel confident in his ability to get the job done.| Level | Type | Length | Width | Dimensions |
|---|---|---|---|---|
| Second level | Primary Bedroom | 3.65 m | 2.96 m | 3.65 m x 2.96 m |
| Second level | Bedroom 2 | 3.02 m | 2.73 m | 3.02 m x 2.73 m |
| Second level | Family room | 3.94 m | 3.49 m | 3.94 m x 3.49 m |
| Main level | Living room | 3.34 m | 2.93 m | 3.34 m x 2.93 m |
| Main level | Dining room | 3.63 m | 2.86 m | 3.63 m x 2.86 m |
| Main level | Kitchen | 3.17 m | 2.86 m | 3.17 m x 2.86 m |
| Amenity Near By | Park, Public Transit, Schools |
|---|---|
| Features | Dry |
| Maintenance Fee | 1132.76 |
| Maintenance Fee Payment Unit | Monthly |
| Management Company | Maple Ridge Community |
| Ownership | Condominium/Strata |
| Parking |
|
| Transaction | For sale |
| Bathroom Total | 2 |
|---|---|
| Bedrooms Total | 2 |
| Bedrooms Above Ground | 2 |
| Amenities | Storage - Locker |
| Appliances | Dishwasher, Dryer, Stove, Washer, Window Coverings, Refrigerator |
| Cooling Type | Central air conditioning |
| Exterior Finish | Brick, Concrete |
| Fireplace Present | |
| Fire Protection | Security guard, Smoke Detectors |
| Foundation Type | Concrete |
| Half Bath Total | 1 |
| Heating Fuel | Natural gas |
| Heating Type | Forced air |
| Size Interior | 1000 - 1199 sqft |
| Type | Row / Townhouse |


