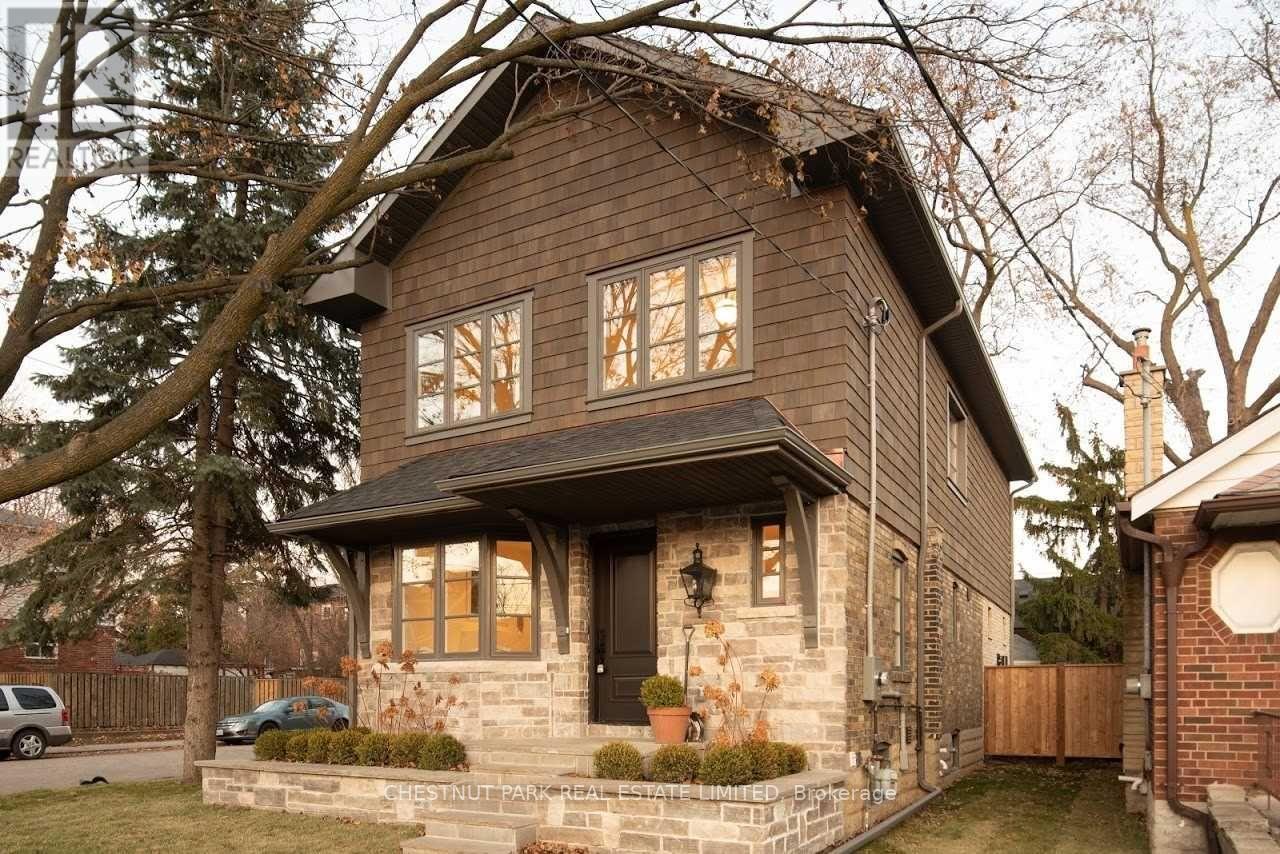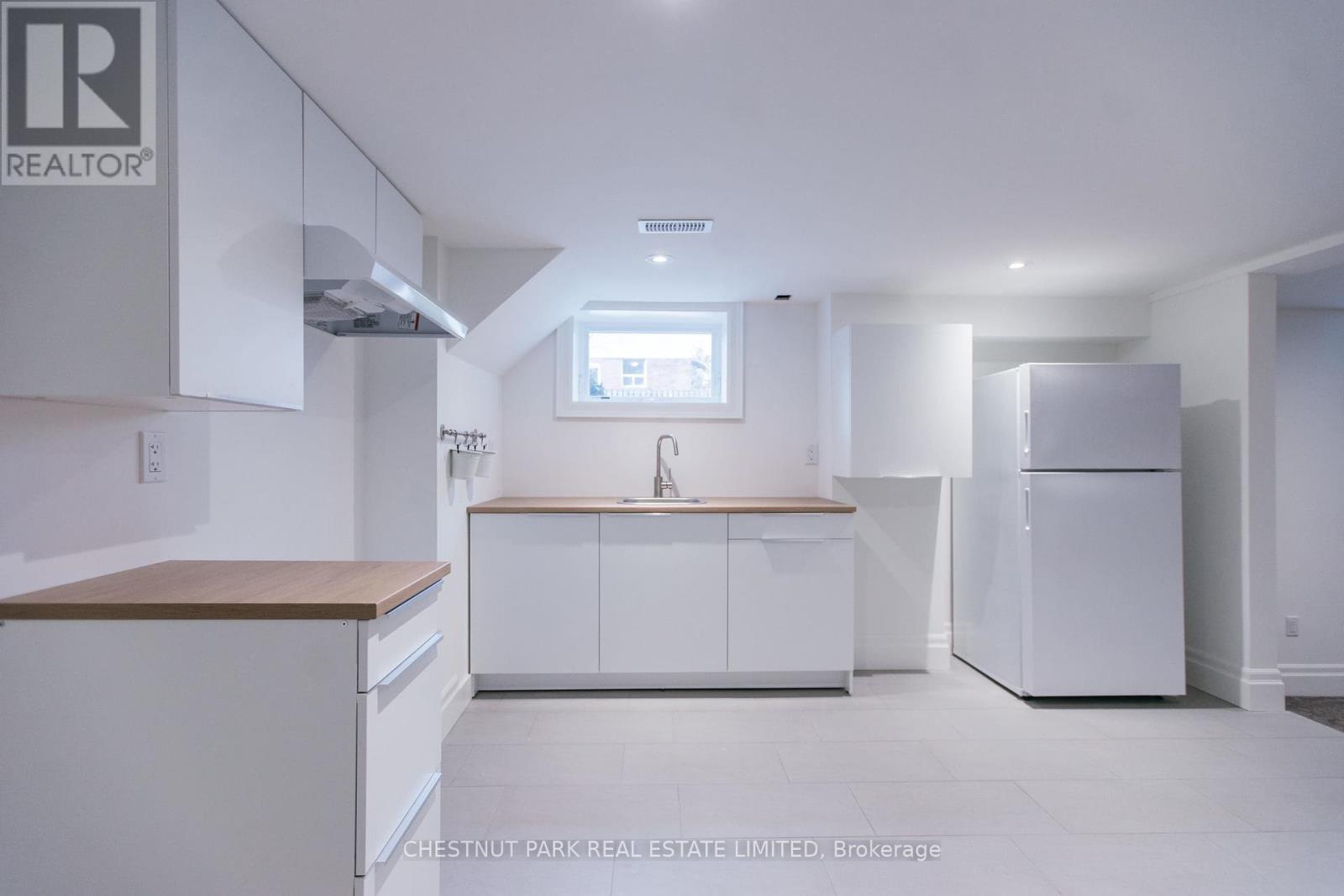$1,949,000.00
15 ST HUBERT AVENUE, Toronto (Danforth Village-East York), Ontario, M4J3Y8, Canada Listing ID: E12100749| Bathrooms | Bedrooms | Property Type |
|---|---|---|
| 4 | 5 | Single Family |
A fabulous Family home in a friendly neighbourhood, this forever home is a classic, well-designed home with lots of room for a growing family. Uniquely one of the prettiest homes on the street, it has hand-dipped cedar shingles, stone and brick exterior and sits on a corner lot, which provides space and light as well as a generous lawn area for gardens. The private drive and detached garage with direct entry to the enclosed, fenced back yard has parking for 2 vehicles. This home has been designed with an open concept first floor featuring 9 ft ceilings, a living room with a fireplace, a kitchen with a large island, a powder room and a family room/dining room with a fireplace and French doors leading to the back garden. Upstairs the generous landing with large windows and lots of light leads to 4 bedrooms, a 4-piece ensuite bath in the Primary bedroom, and another 3-piece bath. The lower level has a separate entrance, a 5th bedroom, a 3-piece bath, laundry, a small kitchen and a sunken Recreation room with lots of room for everyone. This could make a good nanny or in-law suite, a separate apartment or just a place to hang out with the whole family. This well-designed home must be seen for its elegance, comfort and convenience. (id:31565)

Paul McDonald, Sales Representative
Paul McDonald is no stranger to the Toronto real estate market. With over 21 years experience and having dealt with every aspect of the business from simple house purchases to condo developments, you can feel confident in his ability to get the job done.| Level | Type | Length | Width | Dimensions |
|---|---|---|---|---|
| Second level | Primary Bedroom | 3.6 m | 5.05 m | 3.6 m x 5.05 m |
| Second level | Bedroom 2 | 3.6 m | 2.4 m | 3.6 m x 2.4 m |
| Second level | Bedroom 3 | 3.01 m | 3.35 m | 3.01 m x 3.35 m |
| Second level | Bedroom 4 | 3.35 m | 2.74 m | 3.35 m x 2.74 m |
| Lower level | Laundry room | 3.16 m | 3.16 m | 3.16 m x 3.16 m |
| Lower level | Recreational, Games room | 4.5 m | 2.9 m | 4.5 m x 2.9 m |
| Lower level | Bedroom 5 | 6.09 m | 8 m | 6.09 m x 8 m |
| Lower level | Kitchen | 5.18 m | 5.4 m | 5.18 m x 5.4 m |
| Main level | Family room | 6.1 m | 4.5 m | 6.1 m x 4.5 m |
| Main level | Kitchen | 5.18 m | 4.2 m | 5.18 m x 4.2 m |
| Main level | Living room | 6.1 m | 4.5 m | 6.1 m x 4.5 m |
| Amenity Near By | |
|---|---|
| Features | Sump Pump |
| Maintenance Fee | |
| Maintenance Fee Payment Unit | |
| Management Company | |
| Ownership | Freehold |
| Parking |
|
| Transaction | For sale |
| Bathroom Total | 4 |
|---|---|
| Bedrooms Total | 5 |
| Bedrooms Above Ground | 4 |
| Bedrooms Below Ground | 1 |
| Amenities | Fireplace(s) |
| Appliances | All, Window Coverings |
| Basement Development | Finished |
| Basement Features | Separate entrance |
| Basement Type | N/A (Finished) |
| Construction Style Attachment | Detached |
| Cooling Type | Central air conditioning |
| Exterior Finish | Brick |
| Fireplace Present | True |
| Fireplace Total | 2 |
| Flooring Type | Hardwood, Carpeted, Tile |
| Foundation Type | Unknown, Poured Concrete |
| Half Bath Total | 1 |
| Heating Fuel | Natural gas |
| Heating Type | Forced air |
| Size Interior | 2500 - 3000 sqft |
| Stories Total | 2 |
| Type | House |
| Utility Water | Municipal water |





















