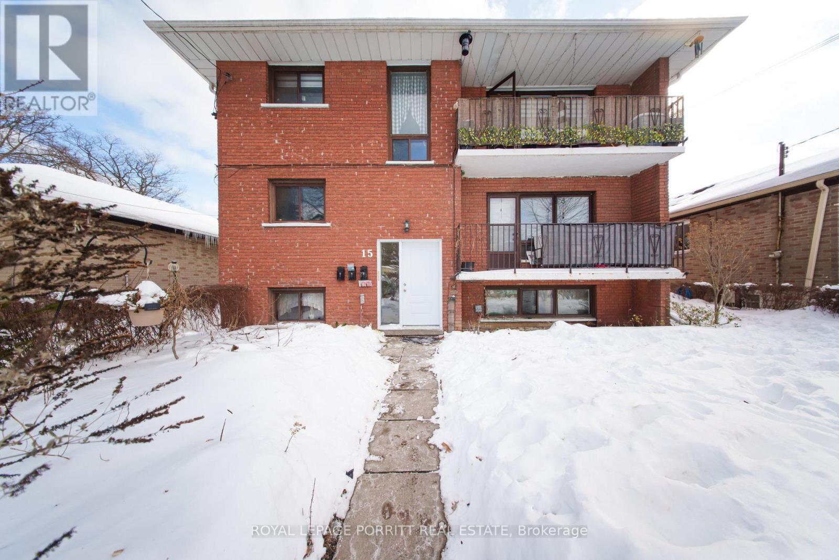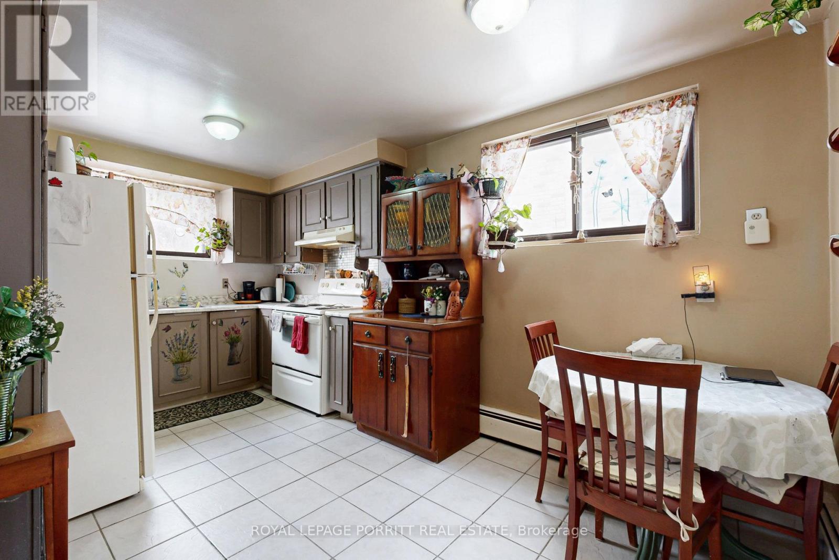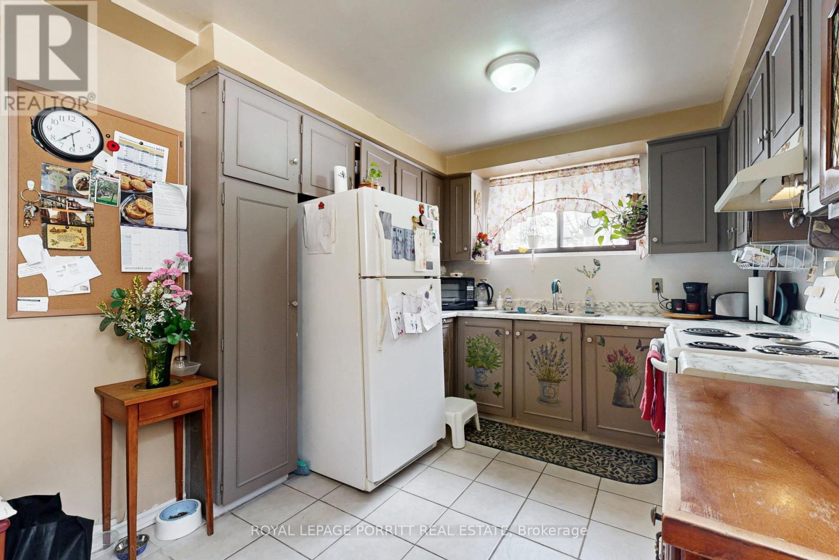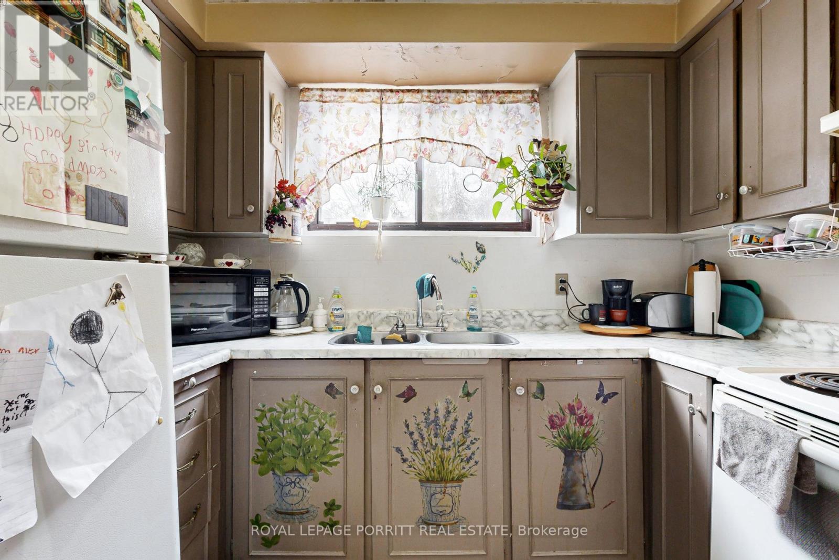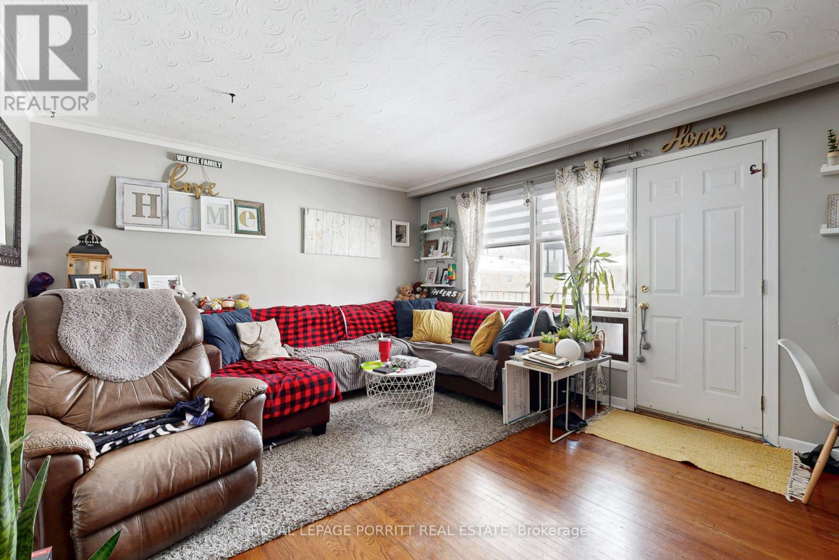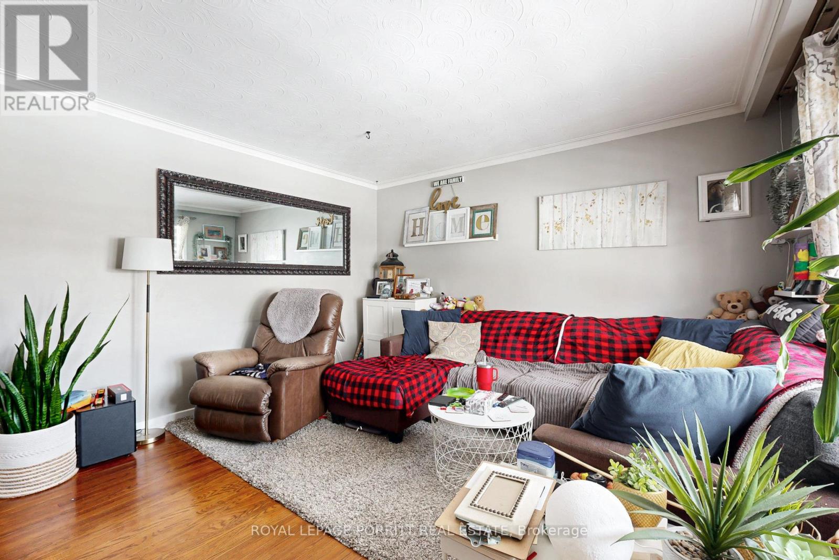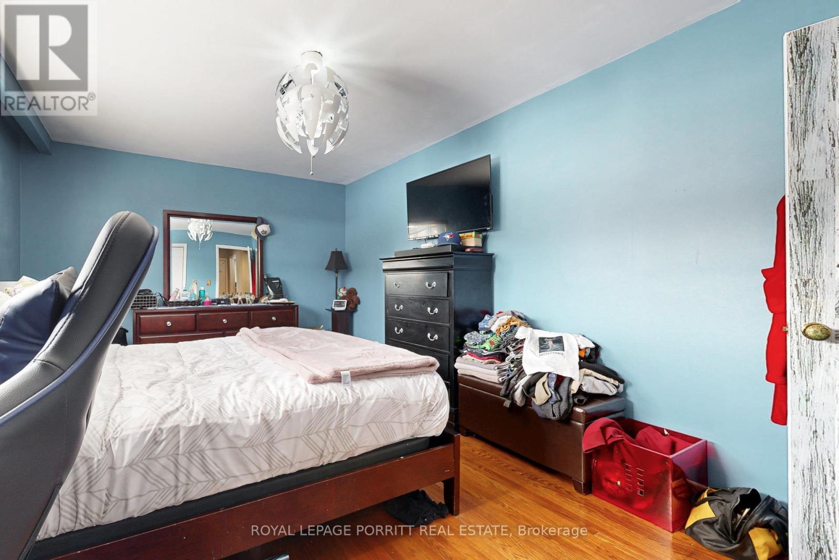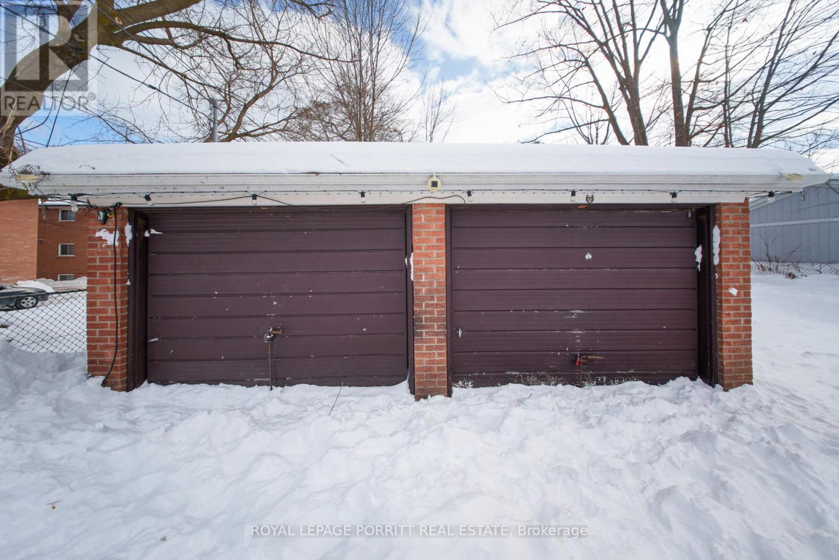$1,649,000.00
15 MUSKOKA AVENUE, Toronto (Long Branch), Ontario, M8W1H4, Canada Listing ID: W11985285| Bathrooms | Bedrooms | Property Type |
|---|---|---|
| 3 | 8 | Multi-family |
Discover an excellent investment opportunity with this fully leased triplex in the desirable Long Branch neighborhood of South Etobicoke. The property features two spacious 3-bedroom units and one well-appointed 2-bedroom unit. Additional highlights include a detached double garage, a private drive with ample parking, and four separate meters for efficient utility management. Ideally located, you'll enjoy close proximity to the lake, parks, TTC, schools, and shopping, making it a prime investment in a vibrant community. (id:31565)

Paul McDonald, Sales Representative
Paul McDonald is no stranger to the Toronto real estate market. With over 22 years experience and having dealt with every aspect of the business from simple house purchases to condo developments, you can feel confident in his ability to get the job done.Room Details
| Level | Type | Length | Width | Dimensions |
|---|---|---|---|---|
| Second level | Kitchen | 2.51 m | 4.71 m | 2.51 m x 4.71 m |
| Second level | Living room | 4.63 m | 3.17 m | 4.63 m x 3.17 m |
| Second level | Bedroom | 2.43 m | 3.93 m | 2.43 m x 3.93 m |
| Second level | Bedroom | 3.38 m | 4.49 m | 3.38 m x 4.49 m |
| Second level | Bedroom | 3.28 m | 2.83 m | 3.28 m x 2.83 m |
| Basement | Kitchen | 2.84 m | 4.43 m | 2.84 m x 4.43 m |
| Basement | Living room | 4.52 m | 3.76 m | 4.52 m x 3.76 m |
| Basement | Bedroom | 2.8 m | 3.56 m | 2.8 m x 3.56 m |
| Basement | Bedroom | 4.28 m | 3.25 m | 4.28 m x 3.25 m |
| Basement | Utility room | 4.18 m | 2.97 m | 4.18 m x 2.97 m |
| Main level | Kitchen | 2.51 m | 4.71 m | 2.51 m x 4.71 m |
| Main level | Living room | 4.63 m | 3.17 m | 4.63 m x 3.17 m |
| Main level | Bedroom | 2.43 m | 3.93 m | 2.43 m x 3.93 m |
| Main level | Bedroom | 4.49 m | 3.38 m | 4.49 m x 3.38 m |
| Main level | Bedroom | 2.83 m | 3.28 m | 2.83 m x 3.28 m |
Additional Information
| Amenity Near By | |
|---|---|
| Features | |
| Maintenance Fee | |
| Maintenance Fee Payment Unit | |
| Management Company | |
| Ownership | |
| Parking |
|
| Transaction | For sale |
Building
| Bathroom Total | 3 |
|---|---|
| Bedrooms Total | 8 |
| Bedrooms Above Ground | 6 |
| Bedrooms Below Ground | 2 |
| Amenities | Separate Electricity Meters |
| Appliances | Stove, Refrigerator |
| Basement Features | Apartment in basement |
| Basement Type | N/A |
| Exterior Finish | Brick |
| Fireplace Present | |
| Flooring Type | Tile, Parquet, Hardwood |
| Foundation Type | Block |
| Heating Fuel | Natural gas |
| Heating Type | Radiant heat |
| Stories Total | 2 |
| Type | Triplex |
| Utility Water | Municipal water |


