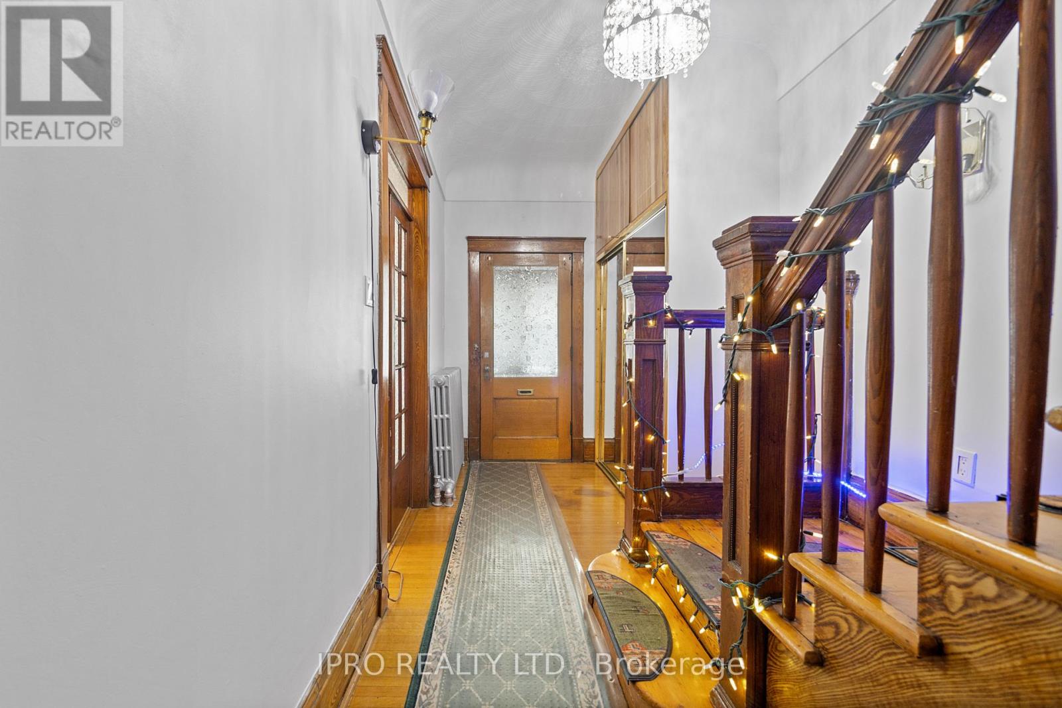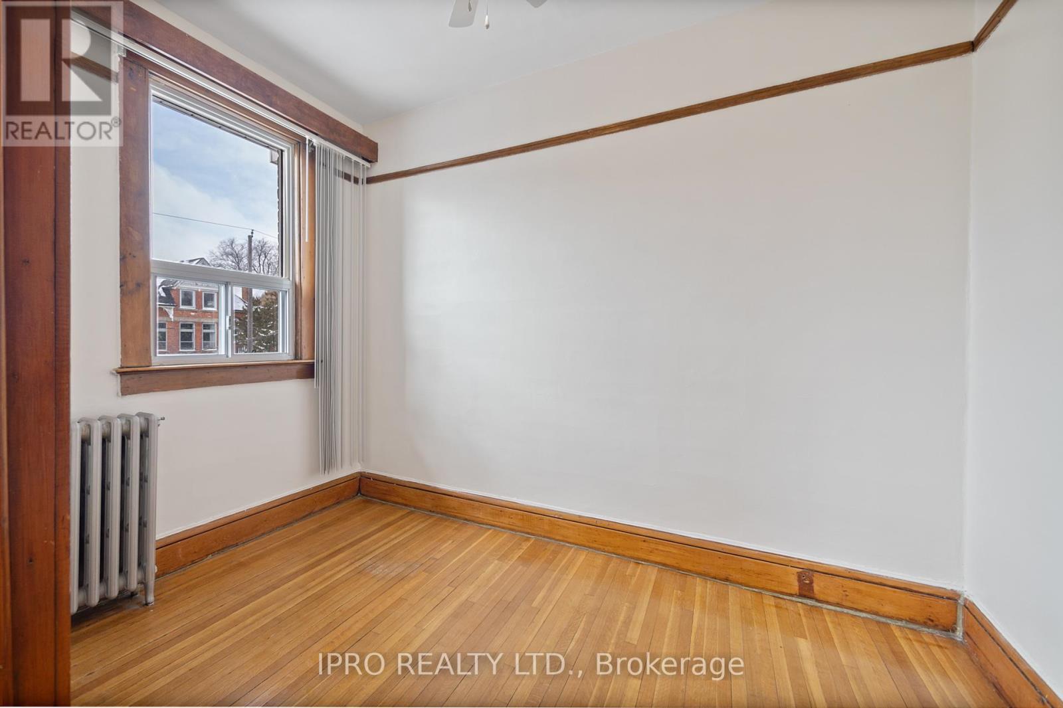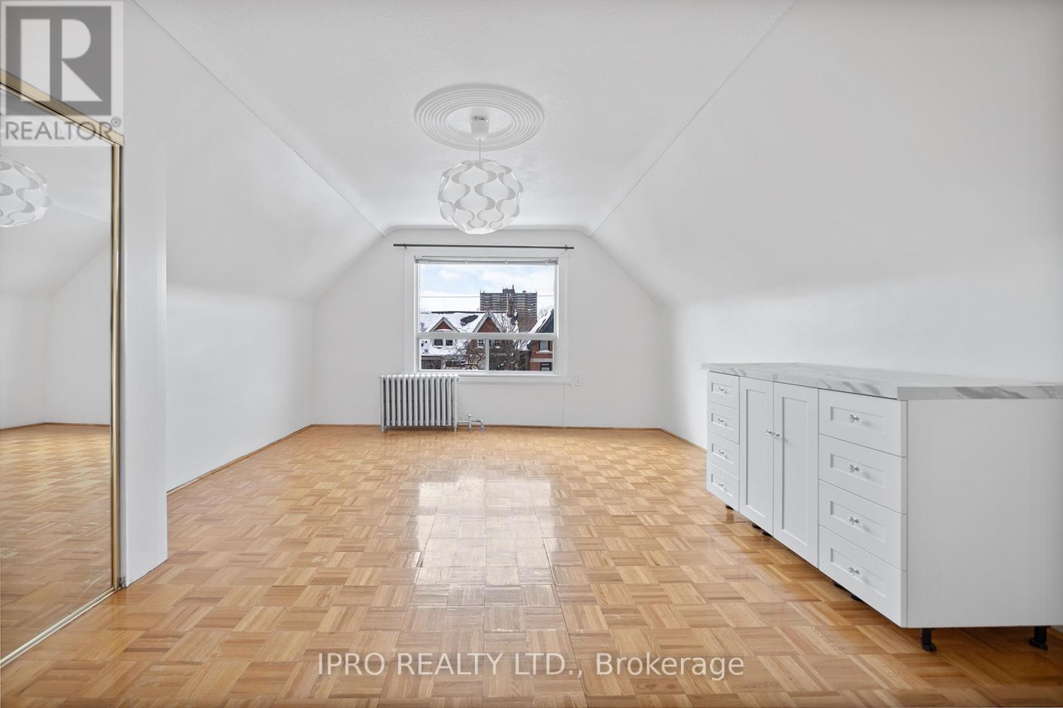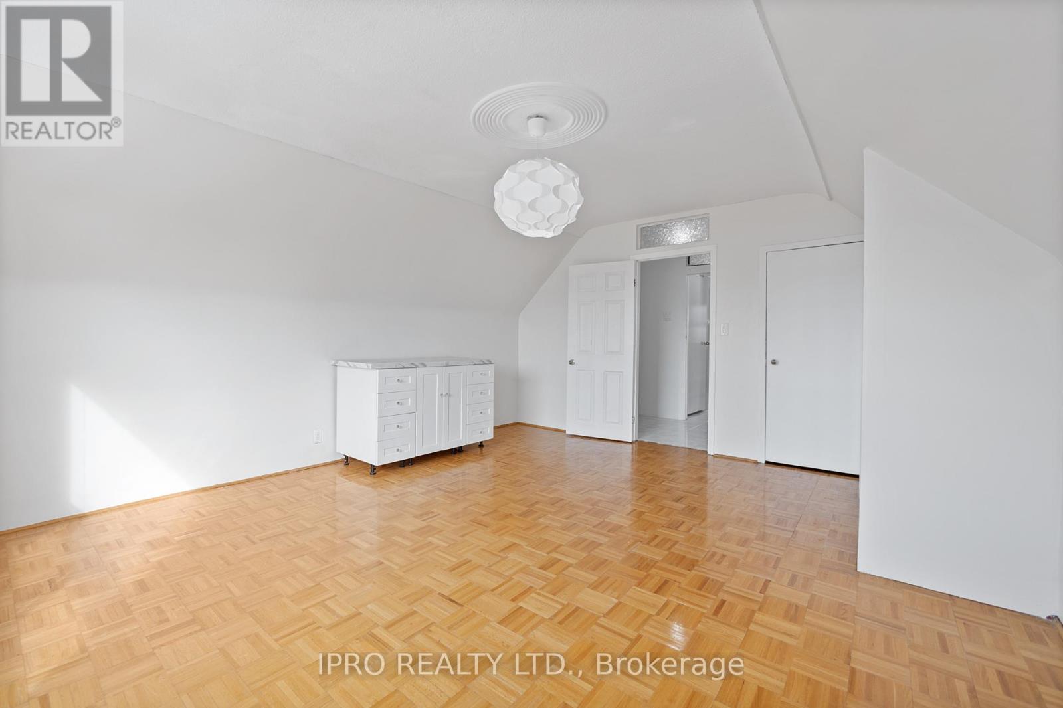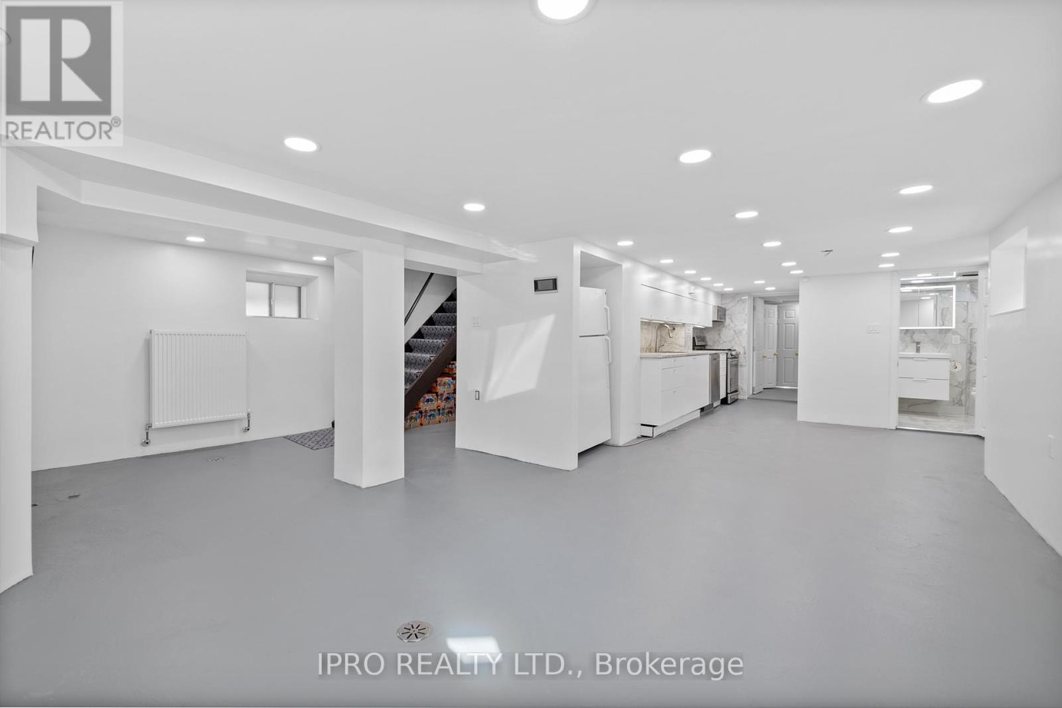$2,949,000.00
15 MACDONELL AVENUE E, Toronto (Roncesvalles), Ontario, M6R2A3, Canada Listing ID: W11979181| Bathrooms | Bedrooms | Property Type |
|---|---|---|
| 5 | 6 | Multi-family |
Welcome to 15 Macdonell Ave, located in the highly sought-after Roncesvalles area of Toronto. This exceptional property presents a unique opportunity for both families and investors. The property features four well-appointed apartments, each equipped with a kitchen and a bathroom, ensuring comfortable living for all residents. The basement includes two additional three-piece bathrooms, enhancing the functionality of the space. With multiple entrances to the home, accessibility is a key advantage. One of the standout features of this property is its expansive lot, which offers six or more parking spots an exceedingly rare find in the Toronto area .Recent updates have been made to most of the bathrooms, including those in the basement, kitchen on the main level and basement, which now feature newer appliances. The property is conveniently located within walking distance to public transit, and is just minutes away from Lake Ontario, St. Joseph's Hospital, grocery stores, and a variety of other amenities. Additional features of this property include ample storage space, hardwood floors, wood parquet flooring, and ceramic tiles. The roof was updated in approximately 2020, and the exterior boasts a fenced yard, concrete driveway, shed, and a detached garage. With a generous total living area of 2,652 sq. ft. above ground, plus an additional 1,000 sq. ft. in the basement, this property is well-equipped to meet a variety of needs. Dont miss the opportunity to make this remarkable property your own (id:31565)

Paul McDonald, Sales Representative
Paul McDonald is no stranger to the Toronto real estate market. With over 22 years experience and having dealt with every aspect of the business from simple house purchases to condo developments, you can feel confident in his ability to get the job done.| Level | Type | Length | Width | Dimensions |
|---|---|---|---|---|
| Second level | Den | 2.08 m | 3.14 m | 2.08 m x 3.14 m |
| Second level | Kitchen | 2.92 m | 2.9 m | 2.92 m x 2.9 m |
| Second level | Bathroom | 1.96 m | 1.67 m | 1.96 m x 1.67 m |
| Second level | Bedroom 2 | 4.36 m | 4.29 m | 4.36 m x 4.29 m |
| Second level | Bedroom 3 | 4.27 m | 4.87 m | 4.27 m x 4.87 m |
| Third level | Bedroom 4 | 4.14 m | 5.4 m | 4.14 m x 5.4 m |
| Third level | Bedroom 5 | 3.88 m | 2.81 m | 3.88 m x 2.81 m |
| Third level | Bathroom | 1.59 m | 1.52 m | 1.59 m x 1.52 m |
| Third level | Kitchen | 2.74 m | 3.77 m | 2.74 m x 3.77 m |
| Basement | Bedroom | 3.22 m | 4.1 m | 3.22 m x 4.1 m |
| Basement | Kitchen | 4.68 m | 6.25 m | 4.68 m x 6.25 m |
| Basement | Living room | 4.41 m | 4.45 m | 4.41 m x 4.45 m |
| Basement | Laundry room | 10.58 m | 2.59 m | 10.58 m x 2.59 m |
| Basement | Bathroom | 2.82 m | 1.72 m | 2.82 m x 1.72 m |
| Basement | Bathroom | 1.47 m | 1.47 m | 1.47 m x 1.47 m |
| Main level | Foyer | 4.81 m | 2.33 m | 4.81 m x 2.33 m |
| Main level | Living room | 4.16 m | 5.71 m | 4.16 m x 5.71 m |
| Main level | Dining room | 4.07 m | 4.53 m | 4.07 m x 4.53 m |
| Main level | Kitchen | 3.21 m | 5.67 m | 3.21 m x 5.67 m |
| Main level | Bedroom | 3.89 m | 4.47 m | 3.89 m x 4.47 m |
| Main level | Bathroom | 2.33 m | 1.07 m | 2.33 m x 1.07 m |
| Amenity Near By | Public Transit, Schools, Hospital, Park |
|---|---|
| Features | Carpet Free, Guest Suite |
| Maintenance Fee | |
| Maintenance Fee Payment Unit | |
| Management Company | |
| Ownership | |
| Parking |
|
| Transaction | For sale |
| Bathroom Total | 5 |
|---|---|
| Bedrooms Total | 6 |
| Bedrooms Above Ground | 5 |
| Bedrooms Below Ground | 1 |
| Age | 100+ years |
| Amenities | Fireplace(s), Separate Electricity Meters, Separate Heating Controls |
| Appliances | All, Alarm System |
| Basement Development | Finished |
| Basement Features | Separate entrance |
| Basement Type | N/A (Finished) |
| Cooling Type | Central air conditioning |
| Exterior Finish | Brick, Aluminum siding |
| Fireplace Present | True |
| Fireplace Total | 1 |
| Fire Protection | Security system, Alarm system |
| Foundation Type | Poured Concrete |
| Heating Type | Radiant heat |
| Size Interior | 3000 - 3500 sqft |
| Stories Total | 2.5 |
| Type | Other |
| Utility Water | Municipal water |







