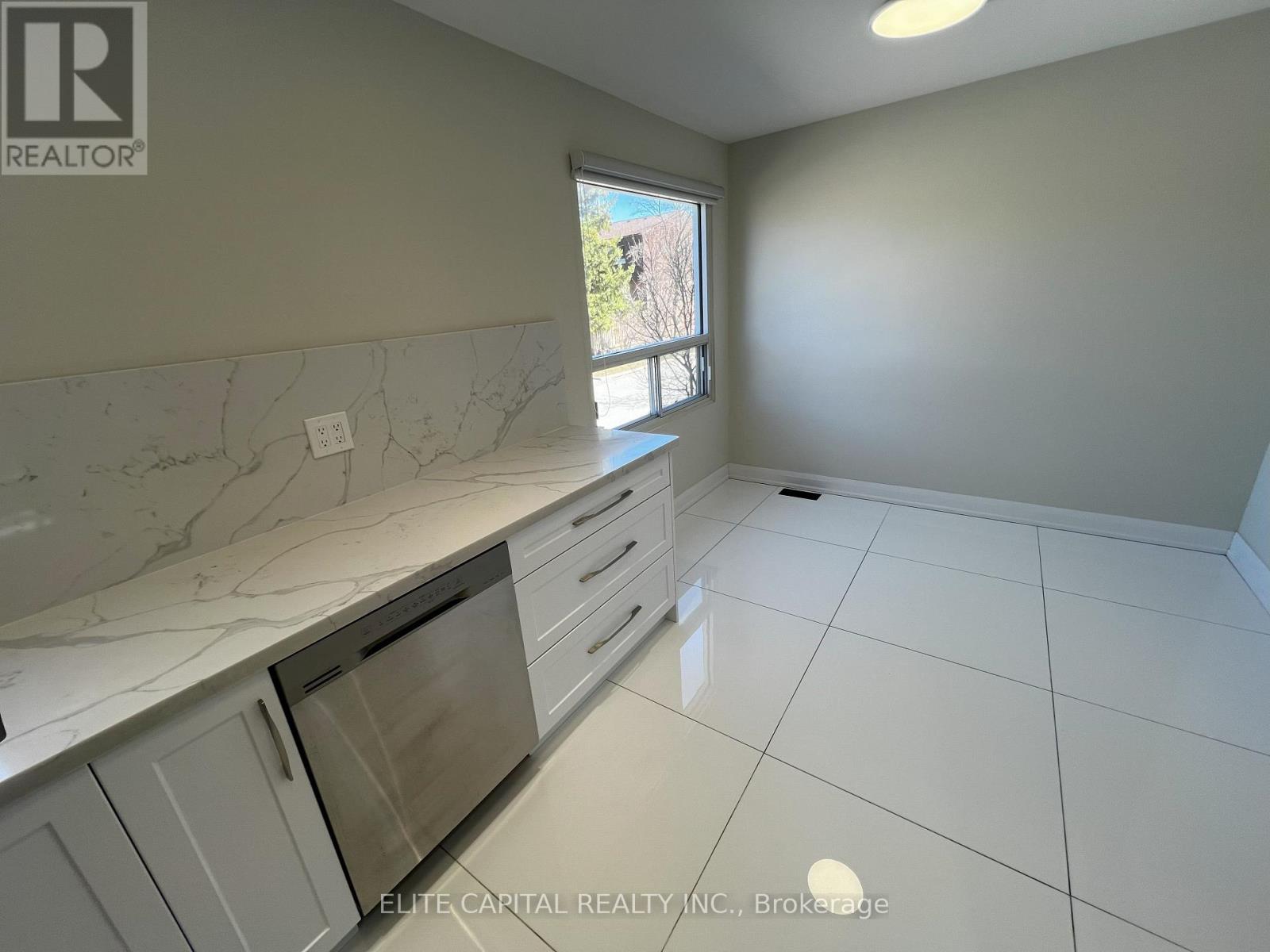$3,900.00 / monthly
15 JENNY WREN WAY, Toronto (Hillcrest Village), Ontario, M2H2Y8, Canada Listing ID: C12060717| Bathrooms | Bedrooms | Property Type |
|---|---|---|
| 3 | 3 | Single Family |
Recently renovated townhome with top quality finishes, hardwood floor & pot lights thru out. New bathrooms, modern family size kitchen w/stainless steel appliances. Large bright & spacious end unit with finished W/O basement to private backyard, family room can be used as additional bedroom. Master bedroom with 3 pc ensuite, living rm with open high ceiling. Convenient location, minutes to Hwy 404, close to all amenities, steps to 24 hr TTC, shopping plaza, restaurants & supermarket. Great school zone. (id:31565)

Paul McDonald, Sales Representative
Paul McDonald is no stranger to the Toronto real estate market. With over 22 years experience and having dealt with every aspect of the business from simple house purchases to condo developments, you can feel confident in his ability to get the job done.Room Details
| Level | Type | Length | Width | Dimensions |
|---|---|---|---|---|
| Second level | Living room | 5.11 m | 3.67 m | 5.11 m x 3.67 m |
| Second level | Dining room | 3.17 m | 3.03 m | 3.17 m x 3.03 m |
| Second level | Kitchen | 5.11 m | 2.75 m | 5.11 m x 2.75 m |
| Third level | Primary Bedroom | 4.56 m | 3.87 m | 4.56 m x 3.87 m |
| Third level | Bedroom 2 | 4.32 m | 2.25 m | 4.32 m x 2.25 m |
| Third level | Bedroom 3 | 3.46 m | 2.79 m | 3.46 m x 2.79 m |
| Ground level | Family room | 5.2 m | 3.7 m | 5.2 m x 3.7 m |
Additional Information
| Amenity Near By | Public Transit |
|---|---|
| Features | |
| Maintenance Fee | |
| Maintenance Fee Payment Unit | |
| Management Company | TSE Management Services Inc. |
| Ownership | Condominium/Strata |
| Parking |
|
| Transaction | For rent |
Building
| Bathroom Total | 3 |
|---|---|
| Bedrooms Total | 3 |
| Bedrooms Above Ground | 3 |
| Amenities | Visitor Parking |
| Appliances | Dryer, Stove, Washer, Window Coverings, Refrigerator |
| Architectural Style | Multi-level |
| Basement Development | Finished |
| Basement Features | Walk out |
| Basement Type | N/A (Finished) |
| Cooling Type | Central air conditioning |
| Exterior Finish | Aluminum siding, Brick |
| Fireplace Present | |
| Flooring Type | Hardwood |
| Half Bath Total | 1 |
| Heating Fuel | Natural gas |
| Heating Type | Forced air |
| Size Interior | 1600 - 1799 sqft |
| Type | Row / Townhouse |














