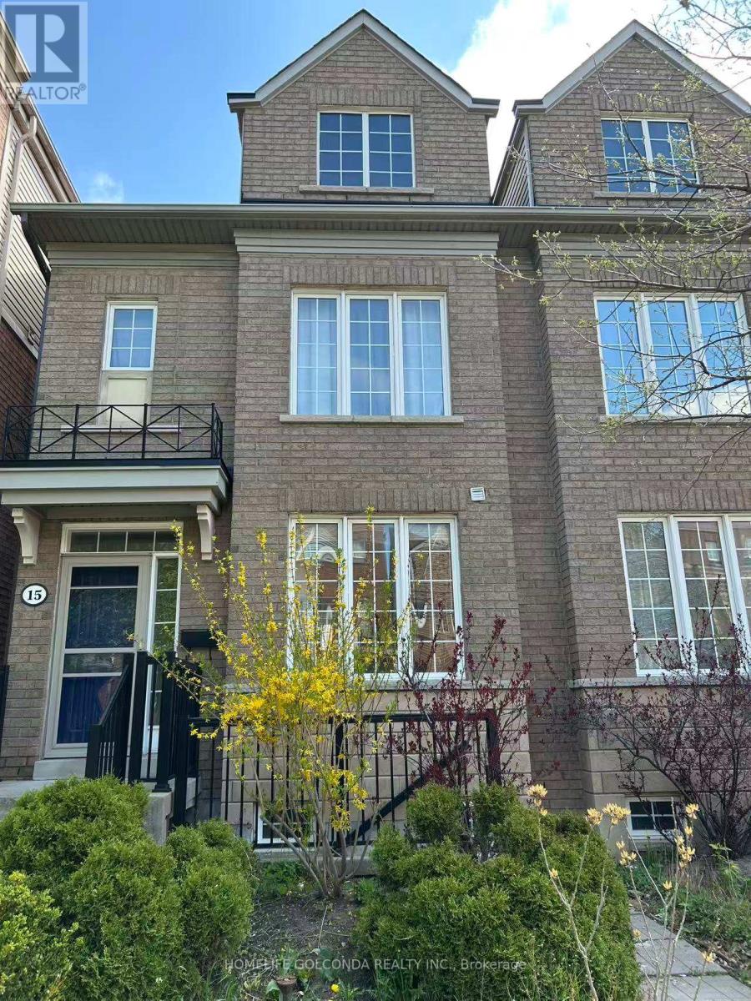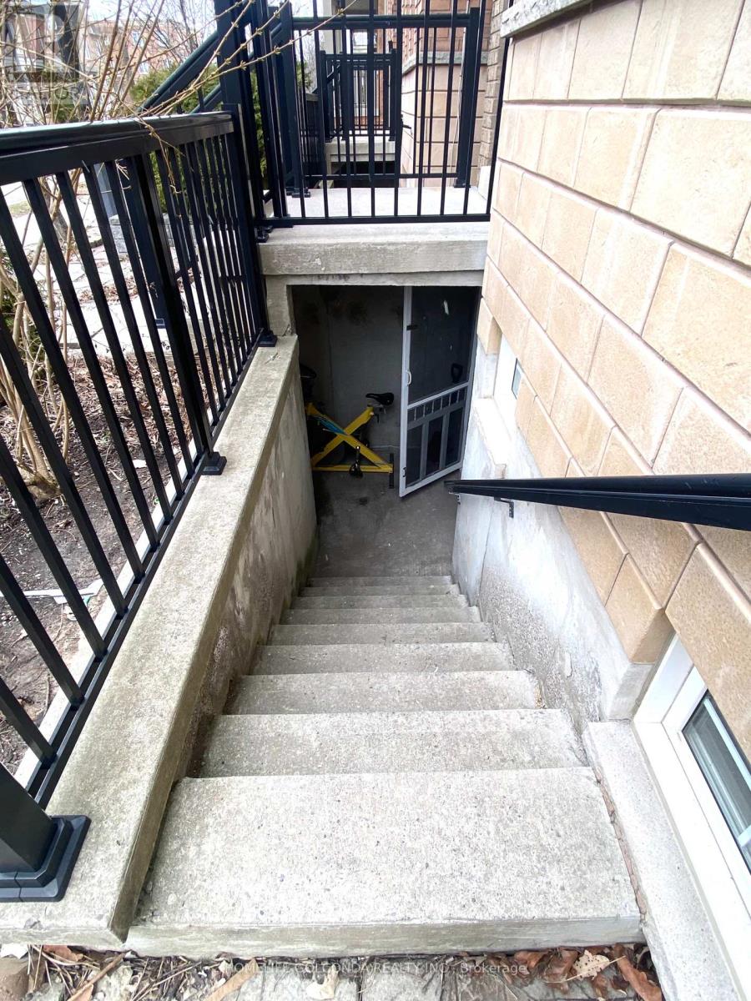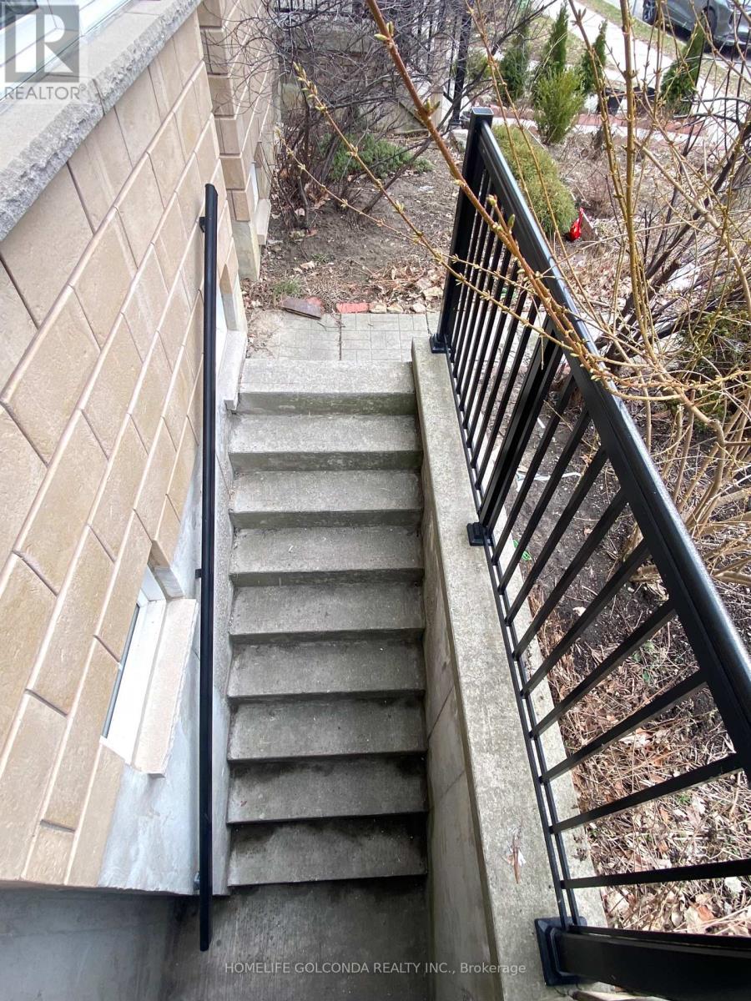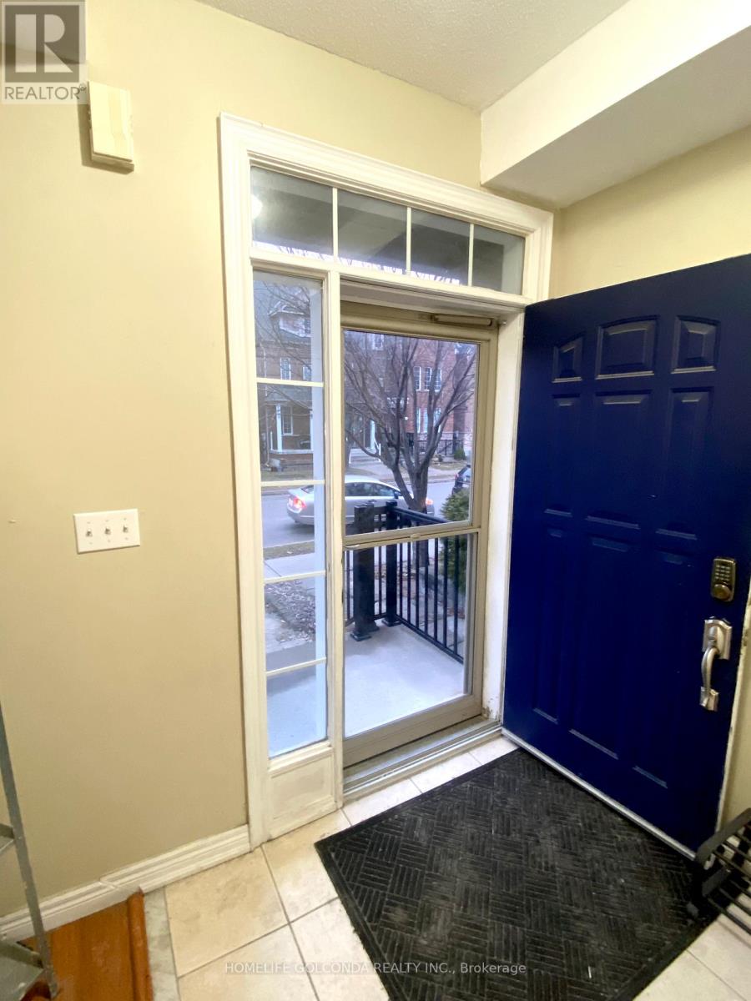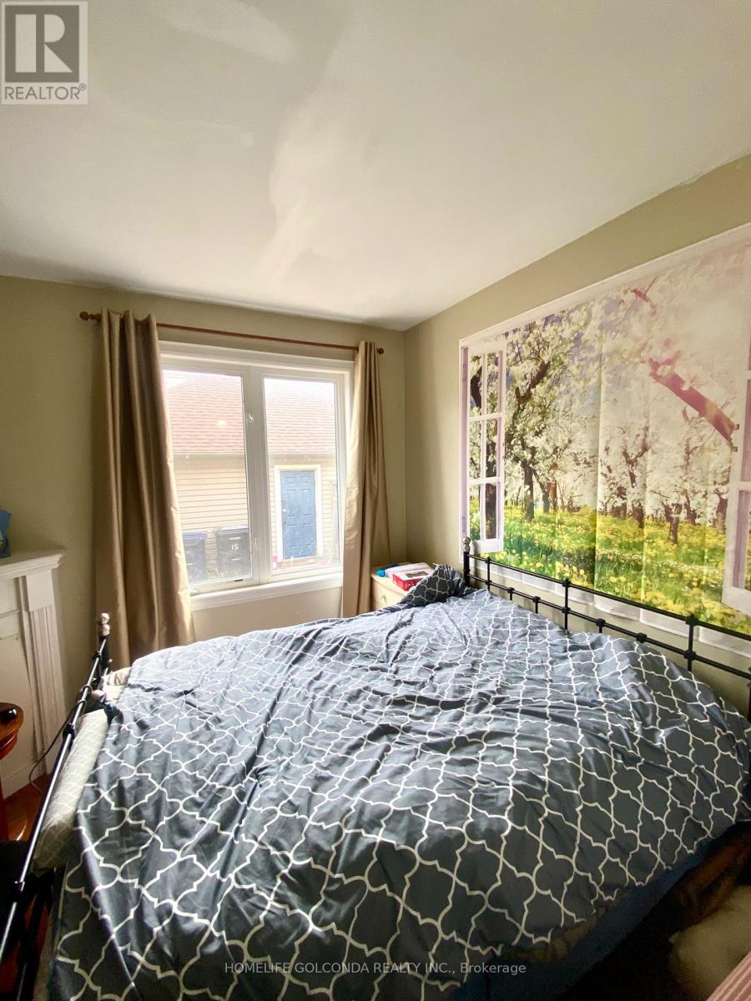$1,218,800.00
15 HAYNES AVENUE, Toronto (York University Heights), Ontario, M3J3P8, Canada Listing ID: W12078979| Bathrooms | Bedrooms | Property Type |
|---|---|---|
| 7 | 8 | Single Family |
Welcome to this semi-detached home built in 2008 with functional layout may have higher potential rate of return for your investment in the village. Excellent maintenance by owner's own residence. perfect for a big Family Plus Basement apartment Cashflow! Newer Renovations has been proven Productive, 9 feet ceiling ground floor, 2100 Sqft above grade plus finished basement, Nice Kitchen Island Plus Plenty of Cabinets, Four Bedrooms with Washrooms Ensuite, plus Family Room on main ( can function a bedroom ), Two bedrooms plus an office and Balcony on Third Floor for Home Office or Enjoy the Patio, Finished apartment in basement with private entrance, Plenty of Storage Space....Detached Double Size Garage with remote control, Little Garden in the backyard. All Oak Stairs and Laminated flooring, No Carpet, Walking Distance to York University, Finch West and York University Subway Station and new LRT (Light Rail Transit system), banks, Restaurant Plazas, LCBO, Beer Store and other amenities, 3-5 mins to Walmart, Fresco, No Frills and other Groceries, The Property can have more than enough rooms for a Big Familie, from which You can have steady Cash Flow as well as Your Big family residence. Tenants agree to vacate the property for single family Buyers. Don't Miss Out ! (id:31565)

Paul McDonald, Sales Representative
Paul McDonald is no stranger to the Toronto real estate market. With over 22 years experience and having dealt with every aspect of the business from simple house purchases to condo developments, you can feel confident in his ability to get the job done.| Level | Type | Length | Width | Dimensions |
|---|---|---|---|---|
| Second level | Primary Bedroom | 5.5 m | 5 m | 5.5 m x 5 m |
| Second level | Bedroom 2 | 4 m | 2.3 m | 4 m x 2.3 m |
| Second level | Bedroom 3 | 4 m | 2.3 m | 4 m x 2.3 m |
| Third level | Bedroom | 3.5 m | 2.5 m | 3.5 m x 2.5 m |
| Third level | Office | 3.5 m | 2 m | 3.5 m x 2 m |
| Basement | Bedroom | 5 m | 3 m | 5 m x 3 m |
| Basement | Study | 2.5 m | 2.4 m | 2.5 m x 2.4 m |
| Ground level | Bedroom | 4.5 m | 2.5 m | 4.5 m x 2.5 m |
| Ground level | Family room | 3.5 m | 3.4 m | 3.5 m x 3.4 m |
| Ground level | Kitchen | 5 m | 3 m | 5 m x 3 m |
| Amenity Near By | Public Transit |
|---|---|
| Features | Carpet Free |
| Maintenance Fee | |
| Maintenance Fee Payment Unit | |
| Management Company | |
| Ownership | Freehold |
| Parking |
|
| Transaction | For sale |
| Bathroom Total | 7 |
|---|---|
| Bedrooms Total | 8 |
| Bedrooms Above Ground | 6 |
| Bedrooms Below Ground | 2 |
| Age | 16 to 30 years |
| Amenities | Fireplace(s) |
| Appliances | Water meter, Water Heater, Dryer, Furniture, Two stoves, Washer, Window Coverings, Two Refrigerators |
| Basement Features | Apartment in basement, Separate entrance |
| Basement Type | N/A |
| Construction Style Attachment | Semi-detached |
| Cooling Type | Central air conditioning |
| Exterior Finish | Brick |
| Fireplace Present | True |
| Flooring Type | Laminate, Ceramic |
| Foundation Type | Poured Concrete |
| Heating Fuel | Natural gas |
| Heating Type | Forced air |
| Size Interior | 2000 - 2500 sqft |
| Stories Total | 3 |
| Type | House |
| Utility Water | Municipal water |


