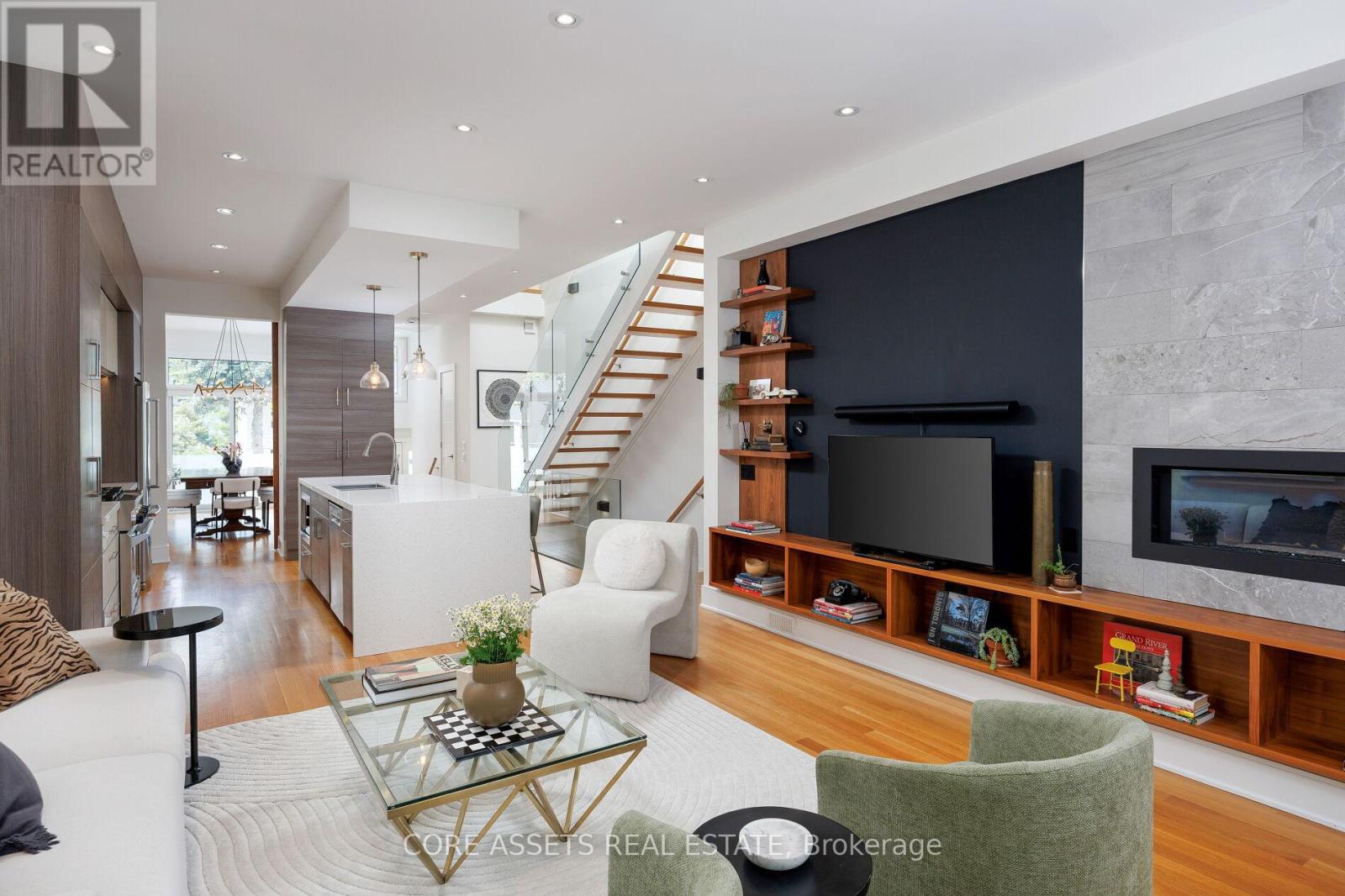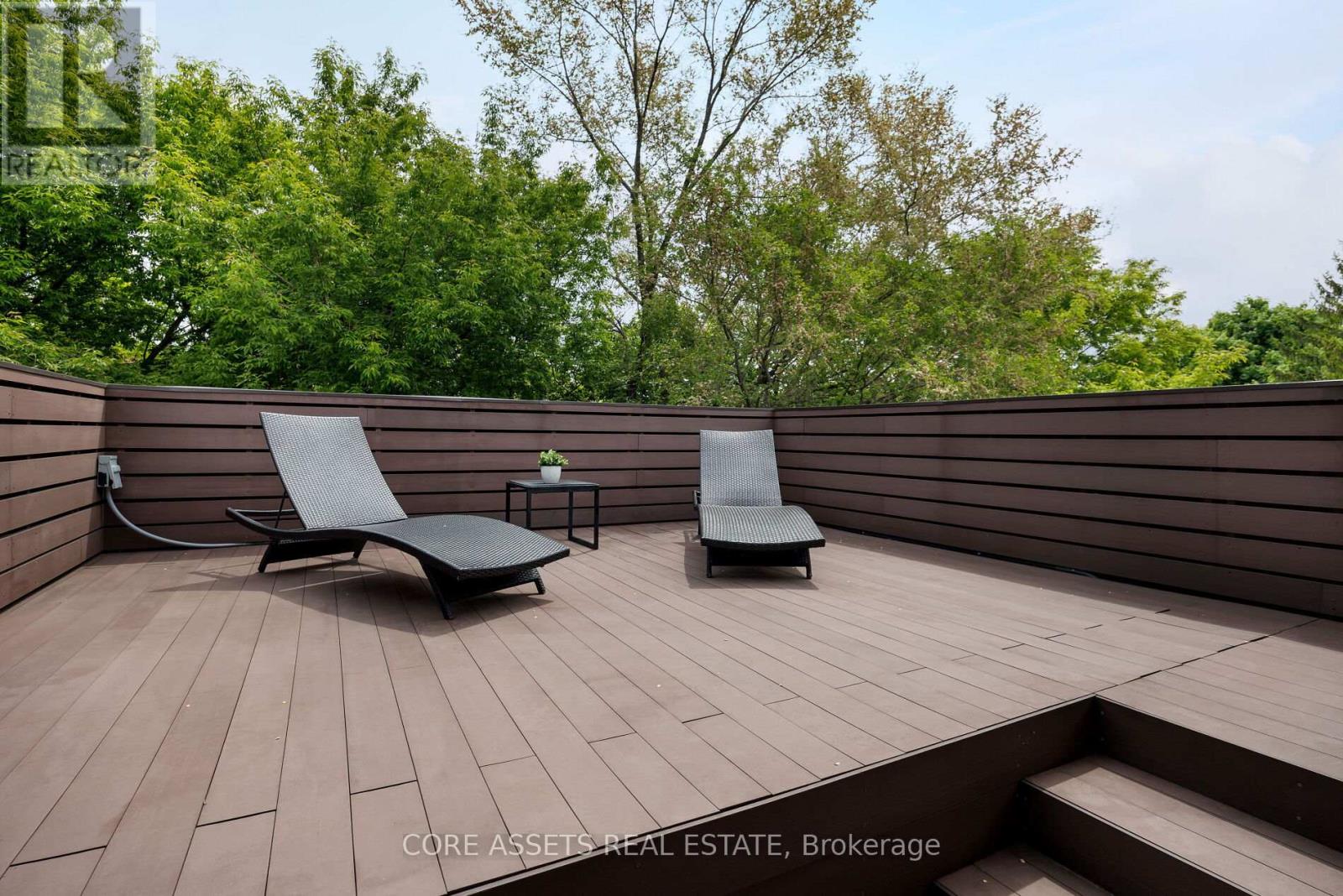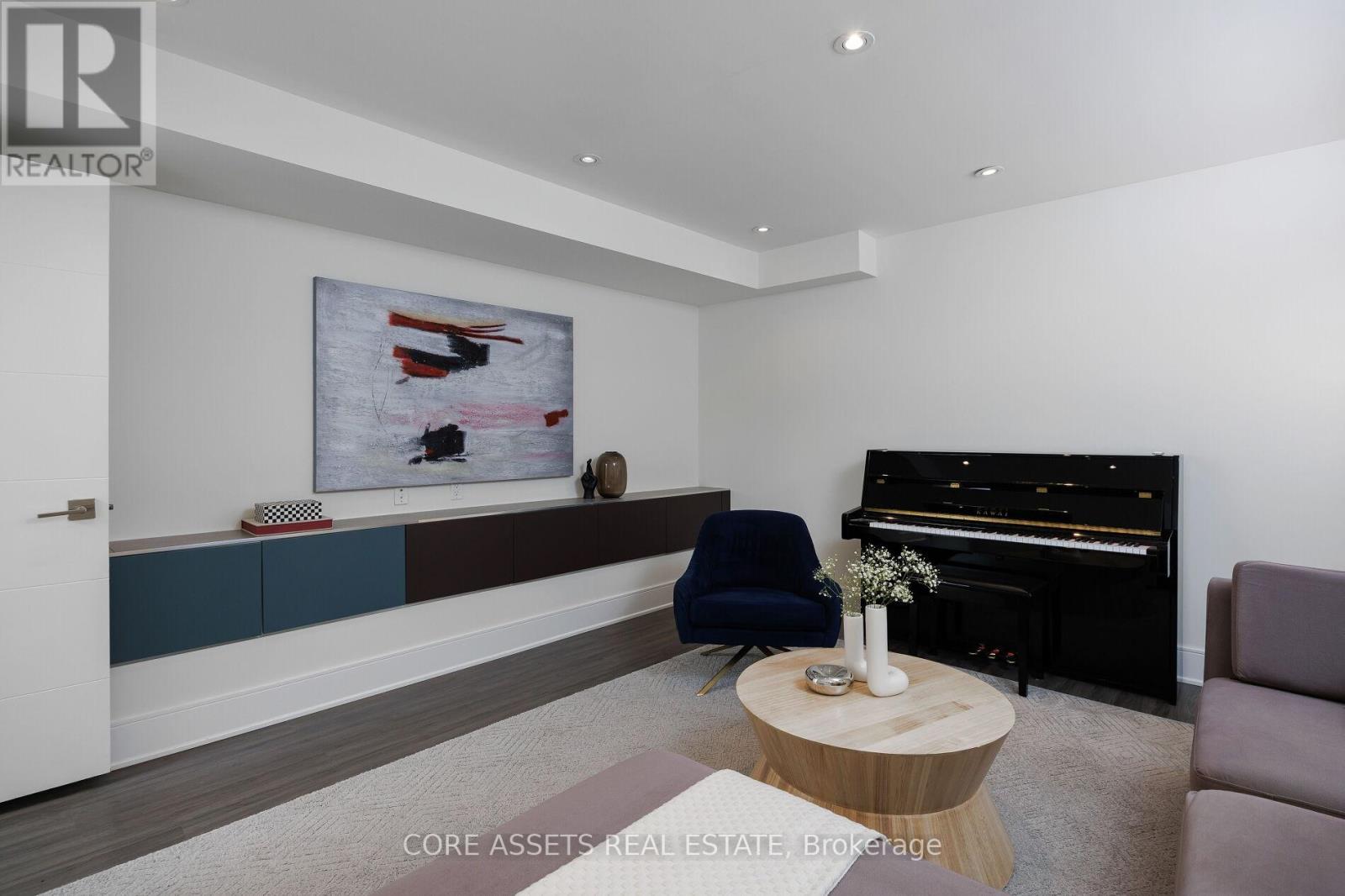$2,999,900.00
15 BERESFORD AVENUE, Toronto (High Park-Swansea), Ontario, M6S3A9, Canada Listing ID: W12191167| Bathrooms | Bedrooms | Property Type |
|---|---|---|
| 5 | 5 | Single Family |
Welcome To 15 Beresford Avenue, A Stunning Custom-Built Home Nestled In The Heart Of Coveted High Park-Swansea. This Home Seamlessly Blends Timeless Elegance With Modern Luxury, Offering The Best of Style And Comfort Just As The Original Architect Owner Intended. A Spacious Foyer With Convenient Storage Welcomes You Into The Open Concept Main Floor, Flooded With Abundant Natural Light From The Massive Windows And High Ceilings. The Gourmet Kitchen Is A Chef's Dream, Featuring Top-Of-The-Line Stainless Steel Appliances, Sleek Quartz Countertops, Custom Backsplash, And An Expansive Centre Island With Breakfast Bar, Perfect For Morning Meals And Entertaining Guests. The Living Room Comes Complete With Cozy Gas Fireplace, Custom Built-In Shelves, And Seamless Access To Your Own Private Backyard Oasis - The Perfect Space For Outdoor Gatherings And Relaxing In The Evening, With Custom Deck, Tall Fence And Garden. Upstairs, The Second Floor Hosts Three Generous Sized Bedrooms, Including A Large Primary Suite With A Spa-Inspired 5pc Ensuite Bathroom And Built-in Closets. A Third Floor Retreat Offers Up Versatile Space - Ideal For A Fourth Bedroom, Home Office, Gym, Or Studio, Complete With Private Balcony / Sun Deck. The Finished Basement Offers More Flexibility For A Home Theatre / TV Lounge, Kids Play Area, Or Guest Suite. Rare Large Attached Garage With Direct Access Into Home and Wide Private 2 Car Driveway. Situated Just Steps From The Beautiful 399 Acres Of High Park, Vibrant Bloor West Village, Boutique Shops, Gourmet Restaurants With Proximity To Top-Rated Swansea PS and Humberside CI, And Public Transit. Experience The Perfect Blend Of Luxury, Comfort, And Urban Convenience At This Remarkable Address. (id:31565)

Paul McDonald, Sales Representative
Paul McDonald is no stranger to the Toronto real estate market. With over 22 years experience and having dealt with every aspect of the business from simple house purchases to condo developments, you can feel confident in his ability to get the job done.| Level | Type | Length | Width | Dimensions |
|---|---|---|---|---|
| Second level | Primary Bedroom | 5.16 m | 4.09 m | 5.16 m x 4.09 m |
| Second level | Bedroom 2 | 3.07 m | 3.49 m | 3.07 m x 3.49 m |
| Second level | Bedroom 3 | 4.4 m | 4.11 m | 4.4 m x 4.11 m |
| Third level | Bedroom 4 | 5.15 m | 5.93 m | 5.15 m x 5.93 m |
| Lower level | Recreational, Games room | 4.27 m | 4.42 m | 4.27 m x 4.42 m |
| Main level | Dining room | 3 m | 4.74 m | 3 m x 4.74 m |
| Main level | Kitchen | 5.14 m | 4.65 m | 5.14 m x 4.65 m |
| Main level | Living room | 5.14 m | 5.02 m | 5.14 m x 5.02 m |
| Amenity Near By | Park, Place of Worship, Schools, Public Transit |
|---|---|
| Features | |
| Maintenance Fee | |
| Maintenance Fee Payment Unit | |
| Management Company | |
| Ownership | Freehold |
| Parking |
|
| Transaction | For sale |
| Bathroom Total | 5 |
|---|---|
| Bedrooms Total | 5 |
| Bedrooms Above Ground | 4 |
| Bedrooms Below Ground | 1 |
| Appliances | Central Vacuum, Dishwasher, Dryer, Garage door opener, Hood Fan, Water Heater, Microwave, Stove, Washer, Window Coverings, Refrigerator |
| Basement Development | Finished |
| Basement Type | N/A (Finished) |
| Construction Style Attachment | Detached |
| Cooling Type | Central air conditioning |
| Exterior Finish | Brick |
| Fireplace Present | True |
| Flooring Type | Hardwood |
| Foundation Type | Poured Concrete |
| Half Bath Total | 2 |
| Heating Fuel | Natural gas |
| Heating Type | Forced air |
| Size Interior | 2000 - 2500 sqft |
| Stories Total | 3 |
| Type | House |
| Utility Water | Municipal water |















































